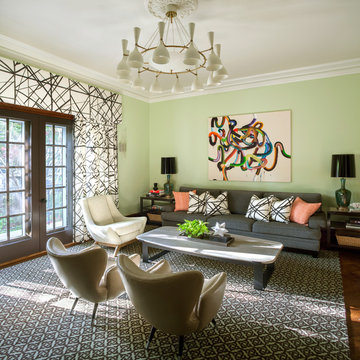1.044 fotos de zonas de estar beige con paredes verdes
Filtrar por
Presupuesto
Ordenar por:Popular hoy
61 - 80 de 1044 fotos
Artículo 1 de 3
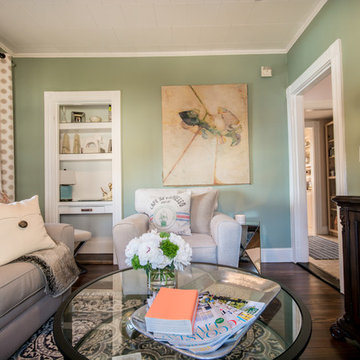
Complete Living Room Remodel Designed by Interior Designer Nathan J. Reynolds.
phone: (508) 837 - 3972
email: nathan@insperiors.com
www.insperiors.com
Photography Courtesy of © 2015 C. Shaw Photography.
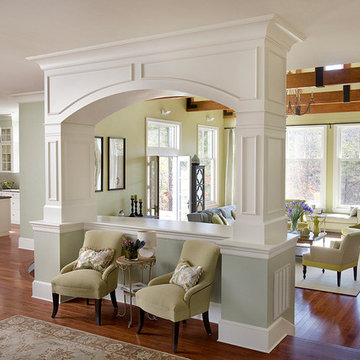
This New England farmhouse style+5,000 square foot new custom home is located at The Pinehills in Plymouth MA.
The design of Talcott Pines recalls the simple architecture of the American farmhouse. The massing of the home was designed to appear as though it was built over time. The center section – the “Big House” - is flanked on one side by a three-car garage (“The Barn”) and on the other side by the master suite (”The Tower”).
The building masses are clad with a series of complementary sidings. The body of the main house is clad in horizontal cedar clapboards. The garage – following in the barn theme - is clad in vertical cedar board-and-batten siding. The master suite “tower” is composed of whitewashed clapboards with mitered corners, for a more contemporary look. Lastly, the lower level of the home is sheathed in a unique pattern of alternating white cedar shingles, reinforcing the horizontal nature of the building.
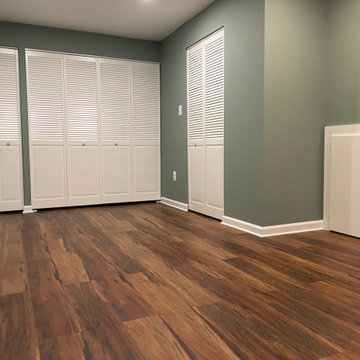
When in doubt, hide the utilities in basement spaces. For this family, they had to keep their gym equipment amongst their utilities, so we consolidated and repositioned some of the utilities and then hide them behind louvered doors. Dynamic luxury vinyl plank and a warm green paint gave this space such a nice upgrade.
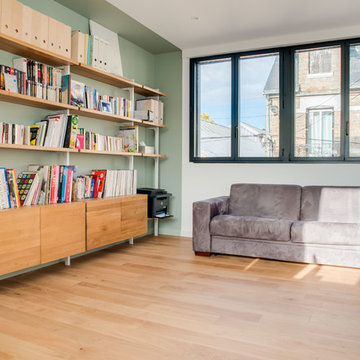
Imagen de biblioteca en casa cerrada clásica renovada de tamaño medio sin chimenea y televisor con paredes verdes, suelo de madera clara y suelo marrón

Builder: J. Peterson Homes
Interior Designer: Francesca Owens
Photographers: Ashley Avila Photography, Bill Hebert, & FulView
Capped by a picturesque double chimney and distinguished by its distinctive roof lines and patterned brick, stone and siding, Rookwood draws inspiration from Tudor and Shingle styles, two of the world’s most enduring architectural forms. Popular from about 1890 through 1940, Tudor is characterized by steeply pitched roofs, massive chimneys, tall narrow casement windows and decorative half-timbering. Shingle’s hallmarks include shingled walls, an asymmetrical façade, intersecting cross gables and extensive porches. A masterpiece of wood and stone, there is nothing ordinary about Rookwood, which combines the best of both worlds.
Once inside the foyer, the 3,500-square foot main level opens with a 27-foot central living room with natural fireplace. Nearby is a large kitchen featuring an extended island, hearth room and butler’s pantry with an adjacent formal dining space near the front of the house. Also featured is a sun room and spacious study, both perfect for relaxing, as well as two nearby garages that add up to almost 1,500 square foot of space. A large master suite with bath and walk-in closet which dominates the 2,700-square foot second level which also includes three additional family bedrooms, a convenient laundry and a flexible 580-square-foot bonus space. Downstairs, the lower level boasts approximately 1,000 more square feet of finished space, including a recreation room, guest suite and additional storage.

Many families ponder the idea of adding extra living space for a few years before they are actually ready to remodel. Then, all-of-the sudden, something will happen that makes them realize that they can’t wait any longer. In the case of this remodeling story, it was the snowstorm of 2016 that spurred the homeowners into action. As the family was stuck in the house with nowhere to go, they longed for more space. The parents longed for a getaway spot for themselves that could also double as a hangout area for the kids and their friends. As they considered their options, there was one clear choice…to renovate the detached garage.
The detached garage previously functioned as a workshop and storage room and offered plenty of square footage to create a family room, kitchenette, and full bath. It’s location right beside the outdoor kitchen made it an ideal spot for entertaining and provided an easily accessible bathroom during the summertime. Even the canine family members get to enjoy it as they have their own personal entrance, through a bathroom doggie door.
Our design team listened carefully to our client’s wishes to create a space that had a modern rustic feel and found selections that fit their aesthetic perfectly. To set the tone, Blackstone Oak luxury vinyl plank flooring was installed throughout. The kitchenette area features Maple Shaker style cabinets in a pecan shell stain, Uba Tuba granite countertops, and an eye-catching amber glass and antique bronze pulley sconce. Rather than use just an ordinary door for the bathroom entry, a gorgeous Knotty Alder barn door creates a stunning focal point of the room.
The fantastic selections continue in the full bath. A reclaimed wood double vanity with a gray washed pine finish anchors the room. White, semi-recessed sinks with chrome faucets add some contemporary accents, while the glass and oil-rubbed bronze mini pendant lights are a balance between both rustic and modern. The design called for taking the shower tile to the ceiling and it really paid off. A sliced pebble tile floor in the shower is curbed with Uba Tuba granite, creating a clean line and another accent detail.
The new multi-functional space looks like a natural extension of their home, with its matching exterior lights, new windows, doors, and sliders. And with winter approaching and snow on the way, this family is ready to hunker down and ride out the storm in comfort and warmth. When summer arrives, they have a designated bathroom for outdoor entertaining and a wonderful area for guests to hang out.
It was a pleasure to create this beautiful remodel for our clients and we hope that they continue to enjoy it for many years to come.
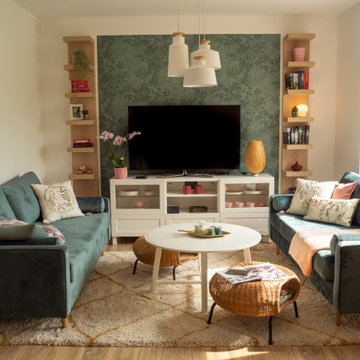
Loungebereich für entspannte Stunden und unterhaltsame Gespräche
Imagen de sala de estar abierta nórdica de tamaño medio con paredes verdes, televisor colgado en la pared, suelo marrón y suelo de madera clara
Imagen de sala de estar abierta nórdica de tamaño medio con paredes verdes, televisor colgado en la pared, suelo marrón y suelo de madera clara
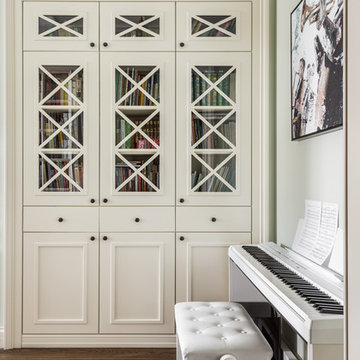
гостиная
Imagen de sala de juegos en casa cerrada clásica renovada de tamaño medio con paredes verdes, suelo de madera en tonos medios, suelo marrón y casetón
Imagen de sala de juegos en casa cerrada clásica renovada de tamaño medio con paredes verdes, suelo de madera en tonos medios, suelo marrón y casetón
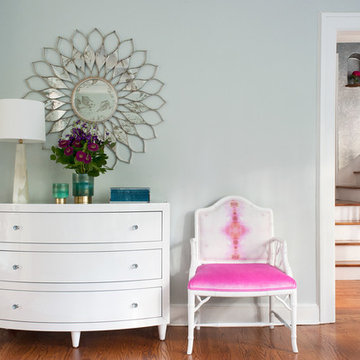
Imagen de salón tradicional renovado con paredes verdes y suelo de madera en tonos medios
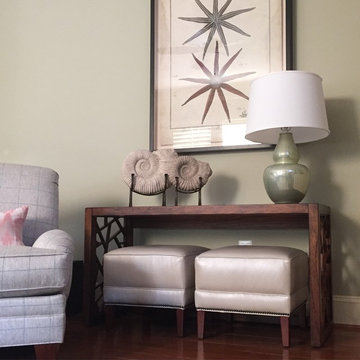
Ejemplo de sala de estar abierta clásica renovada de tamaño medio con paredes verdes, suelo de madera en tonos medios, todas las chimeneas, marco de chimenea de piedra y televisor colgado en la pared
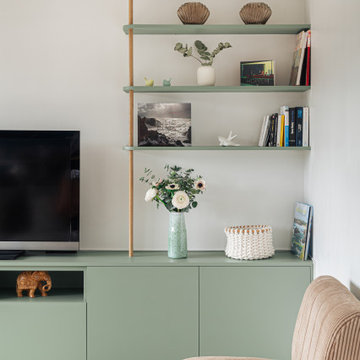
Projet d'agencement d'un appartement des années 70. L'objectif était d'optimiser et sublimer les espaces en créant des meubles menuisés. On commence par le salon avec son meuble TV / bibliothèque.

Imagen de sala de estar con biblioteca cerrada de estilo americano de tamaño medio con paredes verdes, suelo de madera en tonos medios, todas las chimeneas, marco de chimenea de baldosas y/o azulejos, televisor colgado en la pared, suelo marrón, casetón y madera
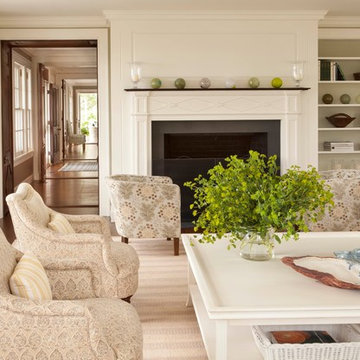
White on dark hardwood living room
Ejemplo de salón costero con paredes verdes, suelo de madera oscura, todas las chimeneas y suelo marrón
Ejemplo de salón costero con paredes verdes, suelo de madera oscura, todas las chimeneas y suelo marrón

Ejemplo de salón para visitas abierto y estrecho tradicional renovado pequeño sin chimenea y televisor con paredes verdes, suelo de madera en tonos medios, suelo marrón, casetón y papel pintado

We loved staging this room. We expected a white room, but when we walked in, we saw this accent wall color. By adding black and white wall art pieces, we managed to pull it off. These are real MCM furniture pieces and they fit into this new remodel beautifully.
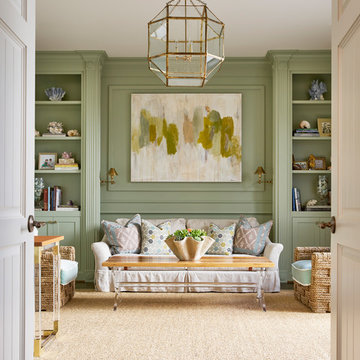
Tatum Brown Custom Homes {Architect: William Briggs} {Designer: Mary Beth Wagner of Avrea Wagner} {Photography: Stephen Karlisch}
Modelo de salón para visitas cerrado tradicional renovado sin televisor con paredes verdes, suelo de madera en tonos medios y alfombra
Modelo de salón para visitas cerrado tradicional renovado sin televisor con paredes verdes, suelo de madera en tonos medios y alfombra

Window seat with storage
Ejemplo de salón abierto contemporáneo de tamaño medio sin chimenea con paredes verdes y moqueta
Ejemplo de salón abierto contemporáneo de tamaño medio sin chimenea con paredes verdes y moqueta

Imagen de salón con rincón musical negro tradicional de tamaño medio sin televisor con paredes verdes y suelo de madera clara
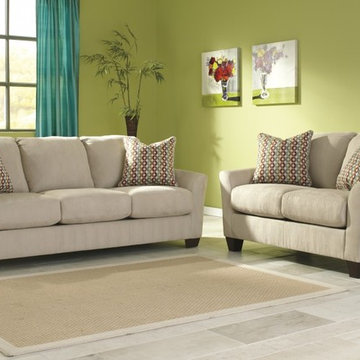
Modelo de salón cerrado contemporáneo de tamaño medio sin chimenea con paredes verdes, suelo vinílico y suelo beige
1.044 fotos de zonas de estar beige con paredes verdes
4






