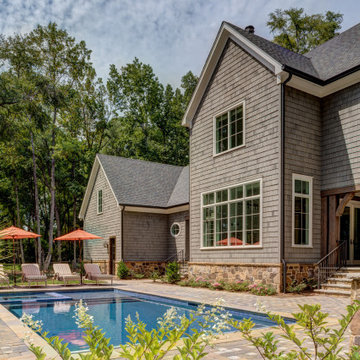73.534 fotos de piscinas clásicas
Filtrar por
Presupuesto
Ordenar por:Popular hoy
21 - 40 de 73.534 fotos
Artículo 1 de 2
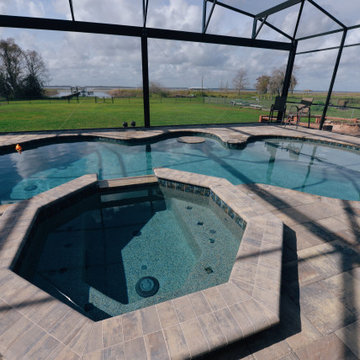
Request a free estimate (must be homeowner in the Central Florida area - we do not offer renovations): American-Pools.com
Custom-designed in ground (concrete) pool built in Saint Cloud, Florida. This outdoor project included a panoramic screen enclosure with a gorgeous lake view. The features that this pool has: table top, pool bench, sun shelf with bubblers, a spa, laminars (not shown), and pavers surrounding the deck.
Servicing the Central Florida area for more than 20 years, we do new constructions pools, screen enclosures, outdoor kitchens, pavers, and much more!
Contact our office for more information: 407-847-9322
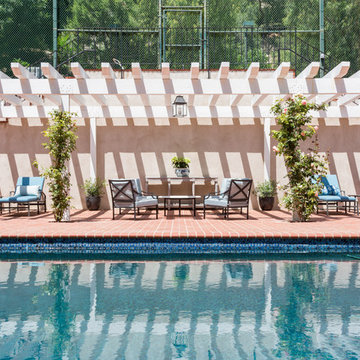
Brick pavers pool surround with white pergola. Iron pool furniture with custom cushions, custom white marble table.
Foto de casa de la piscina y piscina clásica extra grande a medida en patio trasero con adoquines de ladrillo
Foto de casa de la piscina y piscina clásica extra grande a medida en patio trasero con adoquines de ladrillo
Encuentra al profesional adecuado para tu proyecto
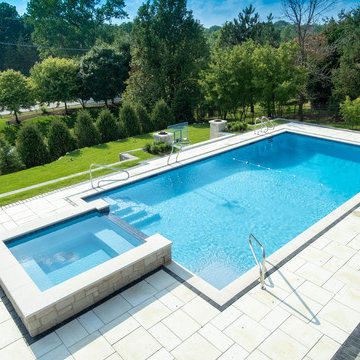
Request Free Quote
This lap pool in Burr Ridge, IL measures 20'0" x 40'0", and the raised hot tub measures 8'0" x 8'0". Both the pool and hot tub have LED colored lights. There is a 6'0" bench in the deep end of the pool. Both the pool and hot tub coping is Valder's Wisconsin Limestone. 4 LED Laminar jets provide a dramatic vertical element. The spa is raised 18" and has a dramatic sheer overflow water feature. Both the pool and hot tub have Ceramaquartz exposed aggregate pool finish in Tahoe Blue color. There are two 2'0" square columns that are 36" tall that have stone veneer, Valder's stone caps and fire features. There is also a basketball game in the shallow end. Photos by e3 Photography.
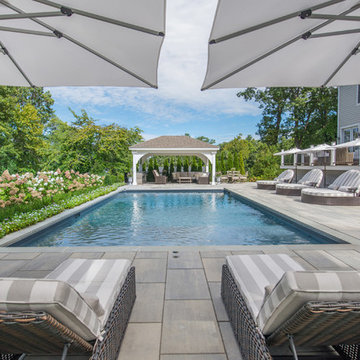
The Opulence, an ever trending rectangle pool with a custom sundeck in the shallow end provides ample space for children and adults to cool off while still catching sun rays. (The steps and sundeck span the width of the pool). This pool is enclosed with a symmetrical patio and surrounded by vibrant plant life. In addition this yard boasts a pool house with a pergola. As outdoor living is becoming a must have for New Jersey homeowners, this yard has multiple relaxing and lounging zones complementing the center of it all, the inground swimming pool.
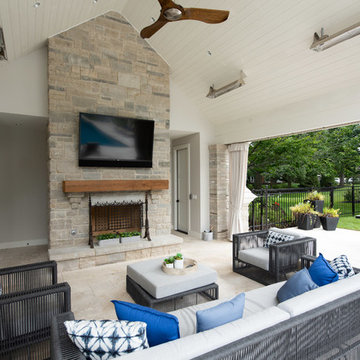
Cabana with stone fireplace and outdoor kitchen
Ejemplo de casa de la piscina y piscina clásica grande rectangular en patio trasero con adoquines de piedra natural
Ejemplo de casa de la piscina y piscina clásica grande rectangular en patio trasero con adoquines de piedra natural
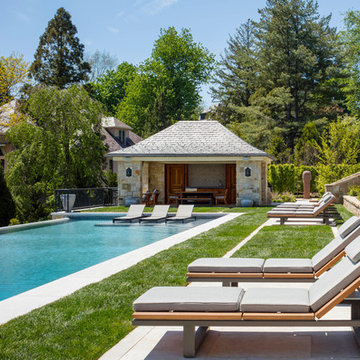
Mark P. Finlay Architects, AIA
Warren Jagger Photography
Diseño de casa de la piscina y piscina alargada clásica rectangular en patio trasero con suelo de baldosas
Diseño de casa de la piscina y piscina alargada clásica rectangular en patio trasero con suelo de baldosas
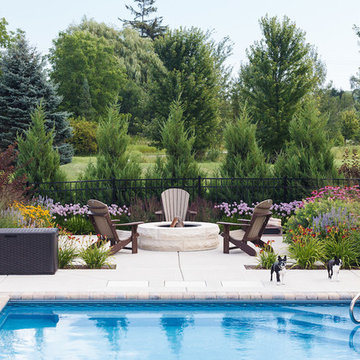
Centered on the long axis of the swimming pool, the fire pit area is a great place for the family to gather. Even the dogs love it!
Westhauser Photography
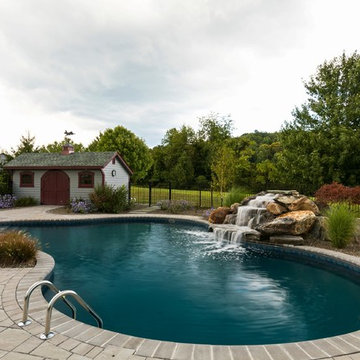
Neave Group Outdoor Solutions
Ejemplo de piscina con fuente clásica grande a medida en patio trasero con adoquines de piedra natural
Ejemplo de piscina con fuente clásica grande a medida en patio trasero con adoquines de piedra natural

The Cabana and pool. Why vacation? Keep scolling to see more!
Ejemplo de casa de la piscina y piscina infinita tradicional grande rectangular en patio trasero con adoquines de piedra natural
Ejemplo de casa de la piscina y piscina infinita tradicional grande rectangular en patio trasero con adoquines de piedra natural
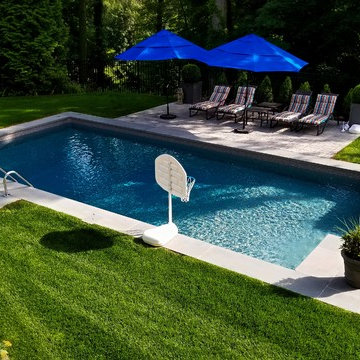
Neave Group Outdoor Solutions
Modelo de piscina alargada clásica de tamaño medio rectangular en patio trasero con adoquines de hormigón
Modelo de piscina alargada clásica de tamaño medio rectangular en patio trasero con adoquines de hormigón
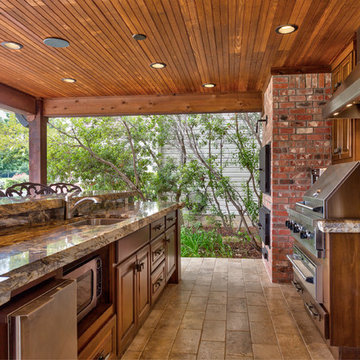
Pool house with rock bar, island and fireplace. Brick smoker and custom cabinetry. Brick privacy wall.
Photo Credits: Epic Foto Group
Diseño de casa de la piscina y piscina alargada tradicional grande rectangular en patio trasero con suelo de baldosas
Diseño de casa de la piscina y piscina alargada tradicional grande rectangular en patio trasero con suelo de baldosas
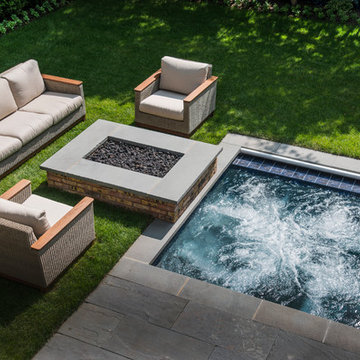
Request Free Quote
This inground hot tub in Winnetka, IL measures 8'0" square, and is flush with the decking. Featuring an automatic pool cover with hidden stone safety lid, bluestone coping and decking, and multi-colored LED lighting, this hot tub is the perfect complement to the lovely outoor living space. Photos by Larry Huene.
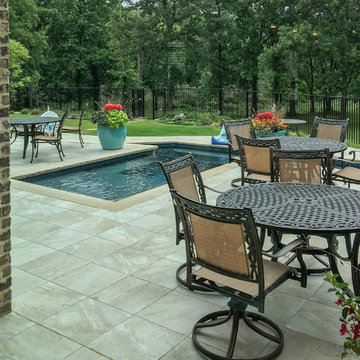
Ejemplo de piscina clásica pequeña en patio trasero con suelo de baldosas
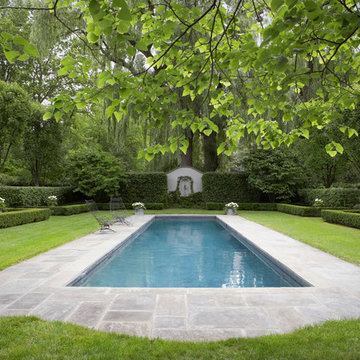
Diseño de piscina natural clásica grande rectangular en patio trasero con suelo de baldosas
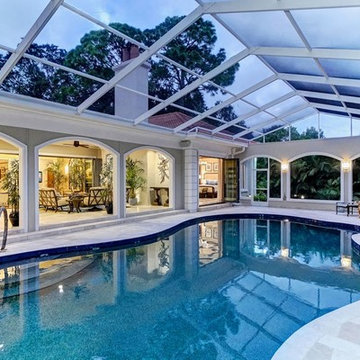
Ejemplo de piscina alargada clásica grande a medida en patio trasero con losas de hormigón
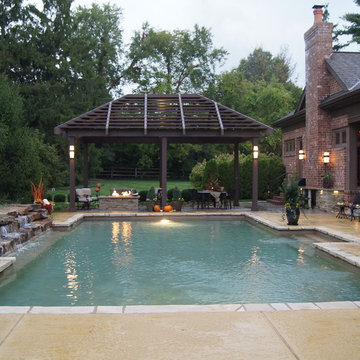
Modelo de piscina con fuente clásica grande rectangular en patio trasero con suelo de hormigón estampado
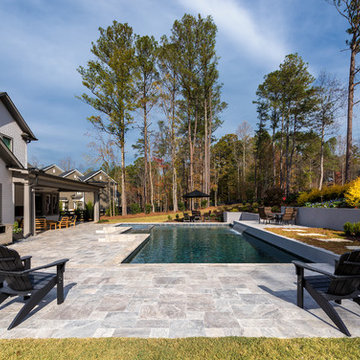
Diseño de piscina tradicional de tamaño medio a medida en patio trasero con adoquines de piedra natural
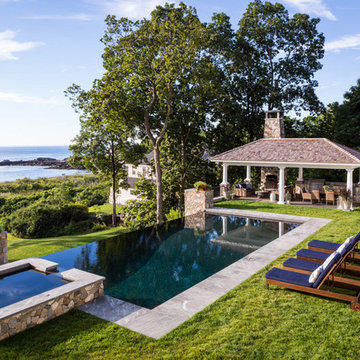
A new Infinity Pool, Hot Tub, Kitchen Pavilion and grass terrace were added to this Maine retreat, connecting to the spectacular view of the Maine Coast.
Photo Credit: John Benford
Architect: Fiorentino Group Architects
General Contractor: Bob Reed
Landscape Contractor: Stoney Brook Landscape and Masonry
Pool and Hot Tub: Jackson Pools
73.534 fotos de piscinas clásicas
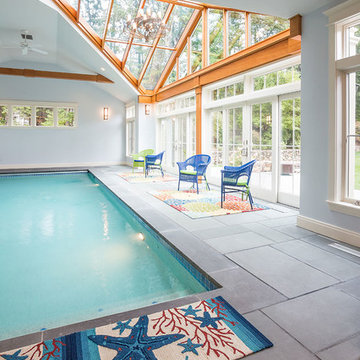
Although less common than projects from our other product lines, a Sunspace Design pool enclosure is one of the most visually impressive products we offer. This custom pool enclosure was constructed on a beautiful four acre parcel in Carlisle, Massachusetts. It is the third major project Sunspace Design has designed and constructed on this property. We had previously designed and built an orangery as a dining area off the kitchen in the main house. Our use of a mahogany wood frame and insulated glass ceiling became a focal point and ultimately a beloved space for the owners and their children to enjoy. This positive experience led to an ongoing relationship with Sunspace.
We were called in some years later as the clients were considering building an indoor swimming pool on their property. They wanted to include wood and glass in the ceiling in the same fashion as the orangery we had completed for them years earlier. Working closely with the clients, their structural engineer, and their mechanical engineer, we developed the elevations and glass roof system, steel superstructure, and a very sophisticated environment control system to properly heat, cool, and regulate humidity within the enclosure.
Further enhancements included a full bath, laundry area, and a sitting area adjacent to the pool complete with a fireplace and wall-mounted television. The magnificent interior finishes included a bluestone floor. We were especially happy to deliver this project to the client, and we believe that many years of enjoyment will be had by their friends and family in this new space.
2
