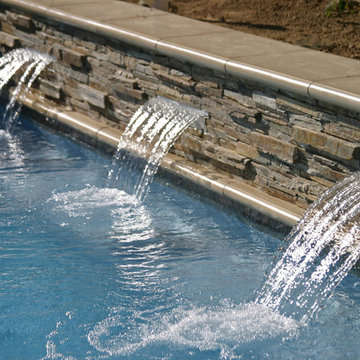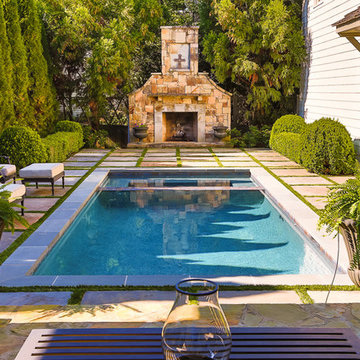10.541 fotos de piscinas clásicas de tamaño medio
Filtrar por
Presupuesto
Ordenar por:Popular hoy
1 - 20 de 10.541 fotos
Artículo 1 de 3

A couple by the name of Claire and Dan Boyles commissioned Exterior Worlds to develop their back yard along the lines of a French Country garden design. They had recently designed and built a French Colonial style house. Claire had been very involved in the architectural design, and she communicated extensively her expectations for the landscape.
The aesthetic we ultimately created for them was not a traditional French country garden per se, but instead was a variation on the symmetry, color, and sense of formality associated with this design. The most notable feature that we added to the estate was a custom swimming pool installed just to the rear of the home. It emphasized linearity, complimentary right angles, and it featured a luxury spa and pool fountain. We built the coping around the pool out of limestone, and we used concrete pavers to build the custom pool patio. We then added French pottery in various locations around the patio to balance the stonework against the look and structure of the home.
We added a formal garden parallel to the pool to reflect its linear movement. Like most French country gardens, this design is bordered by sheered bushes and emphasizes straight lines, angles, and symmetry. One very interesting thing about this garden is that it is consist entirely of various shades of green, which lends itself well to the sense of a French estate. The garden is bordered by a taupe colored cedar fence that compliments the color of the stonework.
Just around the corner from the back entrance to the house, there lies a double-door entrance to the master bedroom. This was an ideal place to build a small patio for the Boyles to use as a private seating area in the early mornings and evenings. We deviated slightly from strict linearity and symmetry by adding pavers that ran out like steps from the patio into the grass. We then planted boxwood hedges around the patio, which are common in French country garden design and combine an Old World sensibility with a morning garden setting.
We then completed this portion of the project by adding rosemary and mondo grass as ground cover to the space between the patio, the corner of the house, and the back wall that frames the yard. This design is derivative of those found in morning gardens, and it provides the Boyles with a place where they can step directly from their bedroom into a private outdoor space and enjoy the early mornings and evenings.
We further develop the sense of a morning garden seating area; we deviated slightly from the strict linear forms of the rest of the landscape by adding pavers that ran like steps from the patio and out into the grass. We also planted rosemary and mondo grass as ground cover to the space between the patio, the corner of the house, and the back wall that borders this portion of the yard.
We then landscaped the front of the home with a continuing symmetry reminiscent of French country garden design. We wanted to establish a sense of grand entrance to the home, so we built a stone walkway that ran all the way from the sidewalk and then fanned out parallel to the covered porch that centers on the front door and large front windows of the house. To further develop the sense of a French country estate, we planted a small parterre garden that can be seen and enjoyed from the left side of the porch.
On the other side of house, we built the Boyles a circular motorcourt around a large oak tree surrounded by lush San Augustine grass. We had to employ special tree preservation techniques to build above the root zone of the tree. The motorcourt was then treated with a concrete-acid finish that compliments the brick in the home. For the parking area, we used limestone gravel chips.
French country garden design is traditionally viewed as a very formal style intended to fill a significant portion of a yard or landscape. The genius of the Boyles project lay not in strict adherence to tradition, but rather in adapting its basic principles to the architecture of the home and the geometry of the surrounding landscape.
For more the 20 years Exterior Worlds has specialized in servicing many of Houston's fine neighborhoods.
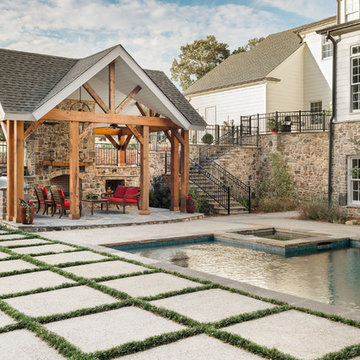
Old Farm Project - Pergola & Pool - Athens Building Company
Modelo de casa de la piscina y piscina natural tradicional de tamaño medio rectangular en patio trasero
Modelo de casa de la piscina y piscina natural tradicional de tamaño medio rectangular en patio trasero
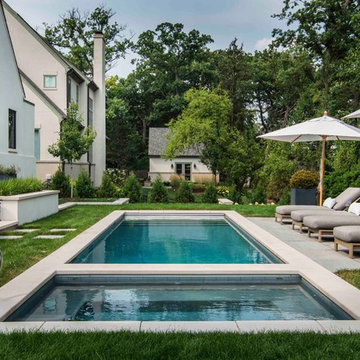
This sleek rectilinear pool measures 10'0" x 27'0", and the hot tub is 10'0" x 6'0". The coping is Valders Wisconsin Limestone. Both the pool and hot tub have their own automatic pool safety covers with custom stone lid systems.
A large top step serves as a sunshelf for the pool-width steps. Adorned by lush turf on several sides, the hardscapes consist of New York Bluestone. Photos by Larry Huene.
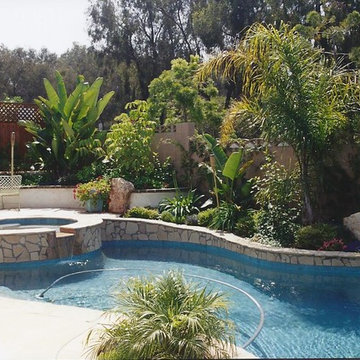
Foto de piscinas y jacuzzis alargados tradicionales de tamaño medio tipo riñón en patio trasero con losas de hormigón
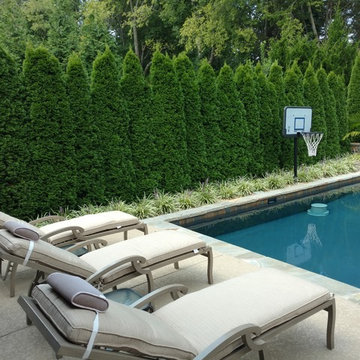
Instant privacy screening for swimming pool with Emerald Green Arborvitae hedge!
Imagen de piscinas y jacuzzis alargados tradicionales de tamaño medio rectangulares en patio trasero con suelo de hormigón estampado
Imagen de piscinas y jacuzzis alargados tradicionales de tamaño medio rectangulares en patio trasero con suelo de hormigón estampado
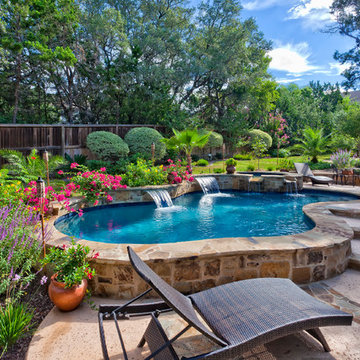
Freeform pool with sheer descents and a raised spa with spillways.
Imagen de piscinas y jacuzzis naturales clásicos de tamaño medio a medida en patio trasero con adoquines de piedra natural
Imagen de piscinas y jacuzzis naturales clásicos de tamaño medio a medida en patio trasero con adoquines de piedra natural
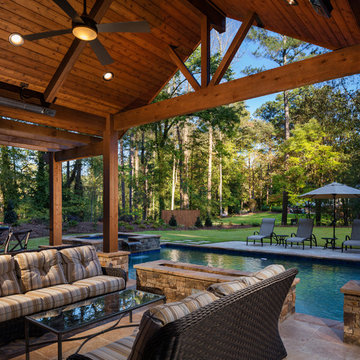
The gabled cabana features an outdoor living space, fire table and water feature combination, enclosed bathroom, and a decorative cedar tongue-and-groove wall that houses a television. The pergolas on each side provide additional entertaining space. The custom swimming pool includes twin tanning ledges and a stacked stone raised spa with waterfall.
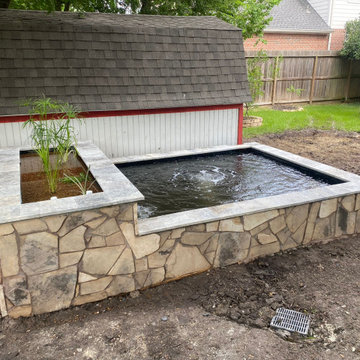
Dedicated Koi Pond. Semi raised with natural stone and Bog Filter.
Diseño de piscina con fuente elevada clásica de tamaño medio rectangular en patio trasero con adoquines de piedra natural
Diseño de piscina con fuente elevada clásica de tamaño medio rectangular en patio trasero con adoquines de piedra natural
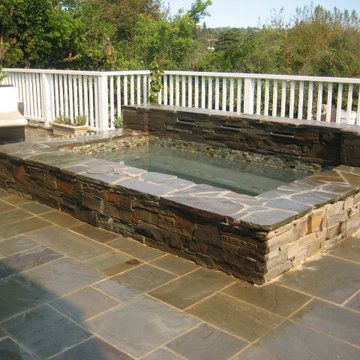
This spa is set on the top of a deck. We used Bluestone rubble for the stacked stone. The back wall is also a water feature
Foto de piscinas y jacuzzis elevados tradicionales de tamaño medio a medida en patio trasero con adoquines de piedra natural
Foto de piscinas y jacuzzis elevados tradicionales de tamaño medio a medida en patio trasero con adoquines de piedra natural
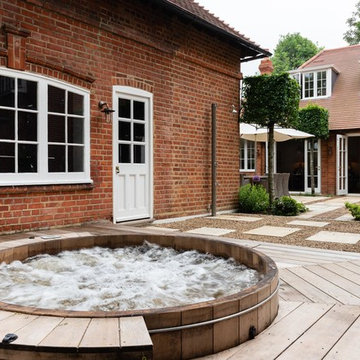
Caroline Mardon
Foto de piscinas y jacuzzis clásicos de tamaño medio redondeados en patio trasero con adoquines de piedra natural
Foto de piscinas y jacuzzis clásicos de tamaño medio redondeados en patio trasero con adoquines de piedra natural
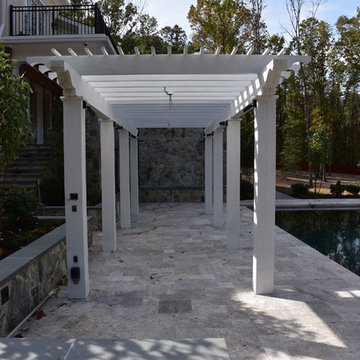
Modelo de piscina alargada clásica de tamaño medio rectangular en patio trasero con adoquines de piedra natural
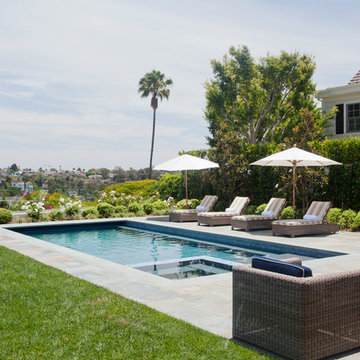
Modelo de piscinas y jacuzzis alargados clásicos de tamaño medio rectangulares en patio trasero con suelo de baldosas
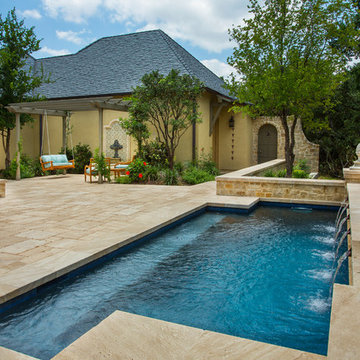
This pool has been designed around the French country theme. There is something to be said about coming home to a tranquil garden with a water fountain relaxation area and a pool to cool off from the day. So whether you want to soak in the water, on the deck or just drift off on the bench swing this garden setting has you covered. Photography by Vernon Wentz of Ad Imagery.
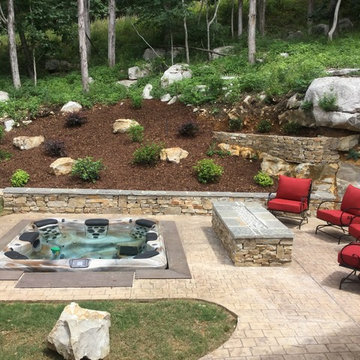
Modelo de piscinas y jacuzzis elevados clásicos de tamaño medio rectangulares en patio trasero con adoquines de ladrillo
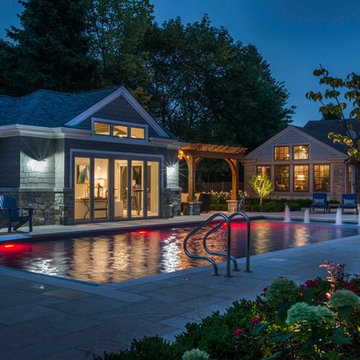
Request Free Quote
This swimming pool in Arlington Heights, Il measures 20'0" x 45'0", and the separate hot tub measures 7'0" x 9'0". A 6'0' x 20'0" sunshelf is adorned with bubbler water features. Automatic covers are on both the pool and hot tub. The pool finish is Ceramaquartz. The pool and spa coping are Valder's. Finally, for the kids there are basketball and volleyball systems. The fully-functional pool house is adjacent to the outdoor kitchen, which is covered by a lovely pergola.
Photos by Larry Huene
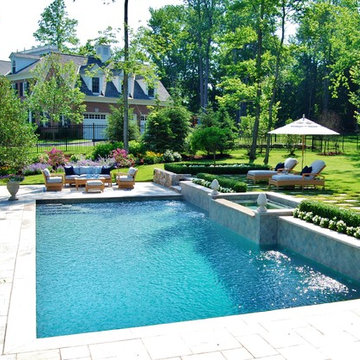
Ejemplo de piscinas y jacuzzis alargados tradicionales de tamaño medio rectangulares en patio trasero con adoquines de piedra natural
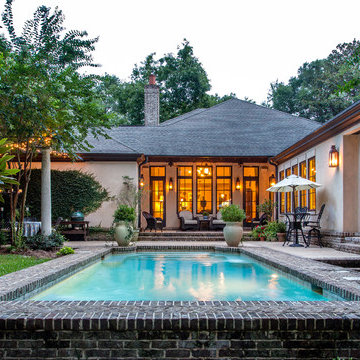
Coastal French Country - Timeless Style on a Quaint Cul-de-sac. Pool and Patio
Diseño de piscina clásica de tamaño medio rectangular en patio trasero con suelo de hormigón estampado
Diseño de piscina clásica de tamaño medio rectangular en patio trasero con suelo de hormigón estampado
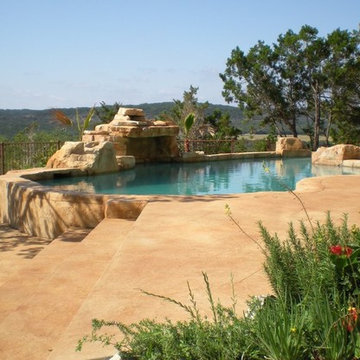
Diseño de piscina con fuente elevada tradicional de tamaño medio a medida en patio trasero con losas de hormigón
10.541 fotos de piscinas clásicas de tamaño medio
1
