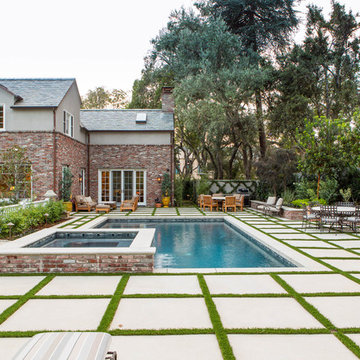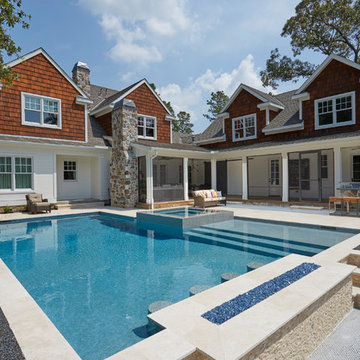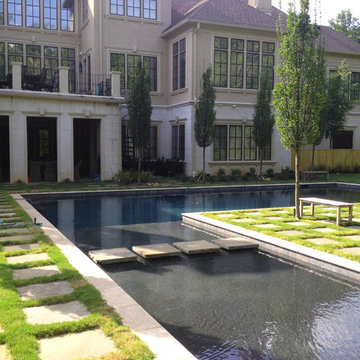414 fotos de piscinas clásicas en forma de L
Filtrar por
Presupuesto
Ordenar por:Popular hoy
1 - 20 de 414 fotos
Artículo 1 de 3

A couple by the name of Claire and Dan Boyles commissioned Exterior Worlds to develop their back yard along the lines of a French Country garden design. They had recently designed and built a French Colonial style house. Claire had been very involved in the architectural design, and she communicated extensively her expectations for the landscape.
The aesthetic we ultimately created for them was not a traditional French country garden per se, but instead was a variation on the symmetry, color, and sense of formality associated with this design. The most notable feature that we added to the estate was a custom swimming pool installed just to the rear of the home. It emphasized linearity, complimentary right angles, and it featured a luxury spa and pool fountain. We built the coping around the pool out of limestone, and we used concrete pavers to build the custom pool patio. We then added French pottery in various locations around the patio to balance the stonework against the look and structure of the home.
We added a formal garden parallel to the pool to reflect its linear movement. Like most French country gardens, this design is bordered by sheered bushes and emphasizes straight lines, angles, and symmetry. One very interesting thing about this garden is that it is consist entirely of various shades of green, which lends itself well to the sense of a French estate. The garden is bordered by a taupe colored cedar fence that compliments the color of the stonework.
Just around the corner from the back entrance to the house, there lies a double-door entrance to the master bedroom. This was an ideal place to build a small patio for the Boyles to use as a private seating area in the early mornings and evenings. We deviated slightly from strict linearity and symmetry by adding pavers that ran out like steps from the patio into the grass. We then planted boxwood hedges around the patio, which are common in French country garden design and combine an Old World sensibility with a morning garden setting.
We then completed this portion of the project by adding rosemary and mondo grass as ground cover to the space between the patio, the corner of the house, and the back wall that frames the yard. This design is derivative of those found in morning gardens, and it provides the Boyles with a place where they can step directly from their bedroom into a private outdoor space and enjoy the early mornings and evenings.
We further develop the sense of a morning garden seating area; we deviated slightly from the strict linear forms of the rest of the landscape by adding pavers that ran like steps from the patio and out into the grass. We also planted rosemary and mondo grass as ground cover to the space between the patio, the corner of the house, and the back wall that borders this portion of the yard.
We then landscaped the front of the home with a continuing symmetry reminiscent of French country garden design. We wanted to establish a sense of grand entrance to the home, so we built a stone walkway that ran all the way from the sidewalk and then fanned out parallel to the covered porch that centers on the front door and large front windows of the house. To further develop the sense of a French country estate, we planted a small parterre garden that can be seen and enjoyed from the left side of the porch.
On the other side of house, we built the Boyles a circular motorcourt around a large oak tree surrounded by lush San Augustine grass. We had to employ special tree preservation techniques to build above the root zone of the tree. The motorcourt was then treated with a concrete-acid finish that compliments the brick in the home. For the parking area, we used limestone gravel chips.
French country garden design is traditionally viewed as a very formal style intended to fill a significant portion of a yard or landscape. The genius of the Boyles project lay not in strict adherence to tradition, but rather in adapting its basic principles to the architecture of the home and the geometry of the surrounding landscape.
For more the 20 years Exterior Worlds has specialized in servicing many of Houston's fine neighborhoods.
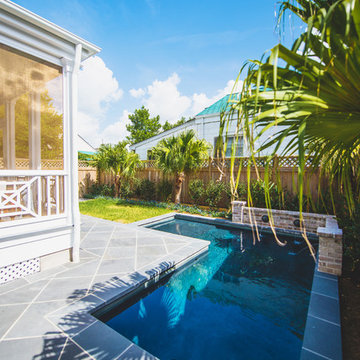
LazyEye Photography
Imagen de piscina con fuente tradicional en forma de L en patio trasero con adoquines de piedra natural
Imagen de piscina con fuente tradicional en forma de L en patio trasero con adoquines de piedra natural
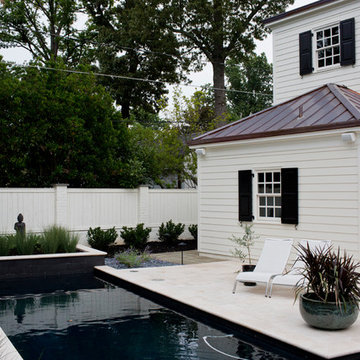
Micciche Photography
Modelo de casa de la piscina y piscina alargada clásica pequeña en forma de L en patio trasero con adoquines de piedra natural
Modelo de casa de la piscina y piscina alargada clásica pequeña en forma de L en patio trasero con adoquines de piedra natural
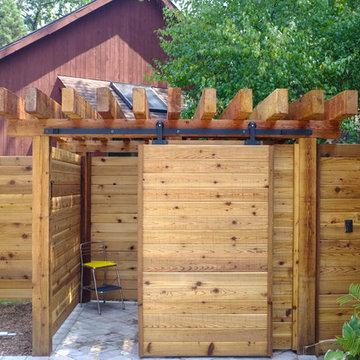
DEBRIERE RESIDENCE
Location: Kalamazoo, MI
Scope: Design & Installation
Features: L-Shaped Pool | Paver Pool Deck with Accent Border | Oversized Steps | Mosaic Glass Tile | Oversized Steps | Diving Board | Pebble Finish | Custom Cedar Fence | Integrated Cedar Outdoor Shower and Changing Room with Barn Door
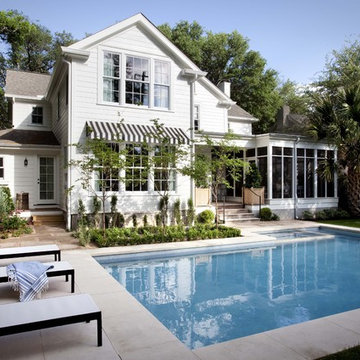
photos by Ryann Ford
Foto de piscina clásica en forma de L en patio trasero con suelo de hormigón estampado
Foto de piscina clásica en forma de L en patio trasero con suelo de hormigón estampado
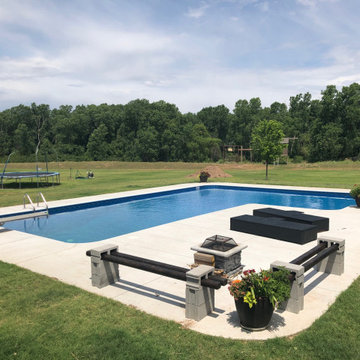
Large L shaped polymer vinyl liner pool with Blue Granite Steps, Grey Diving Board with enclosed base and LED pool lights.
Diseño de piscina alargada clásica grande en forma de L en patio trasero
Diseño de piscina alargada clásica grande en forma de L en patio trasero
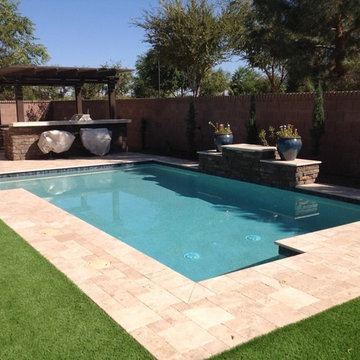
Ejemplo de piscina clásica de tamaño medio en forma de L en patio trasero con adoquines de piedra natural
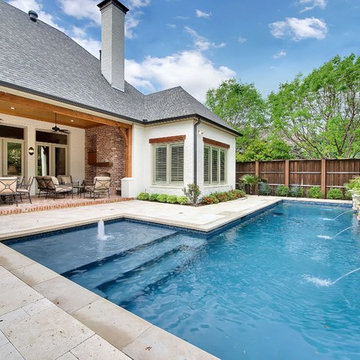
Foto de piscina con fuente clásica de tamaño medio en forma de L en patio trasero con losas de hormigón
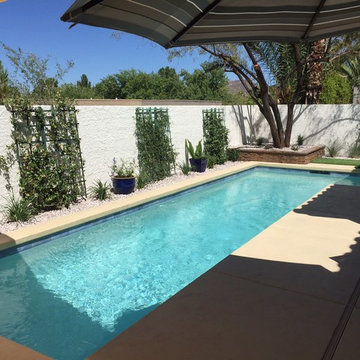
Modelo de piscina alargada tradicional de tamaño medio en forma de L en patio trasero con losas de hormigón
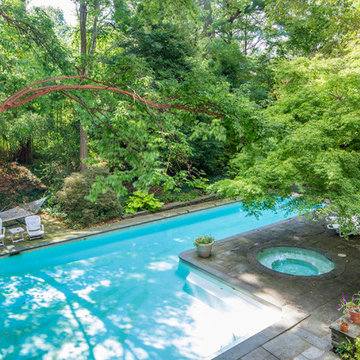
Herb Engelsberg
Modelo de piscina clásica en forma de L en patio trasero con adoquines de piedra natural
Modelo de piscina clásica en forma de L en patio trasero con adoquines de piedra natural
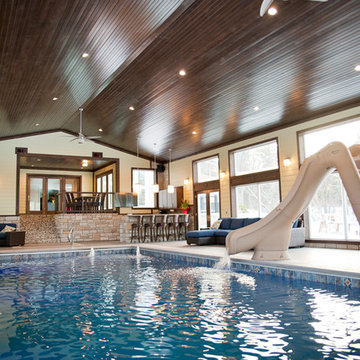
Custom indoor pool room with outdoor fans and beadboard ceiling
Diseño de casa de la piscina y piscina clásica extra grande en forma de L y interior con suelo de baldosas
Diseño de casa de la piscina y piscina clásica extra grande en forma de L y interior con suelo de baldosas
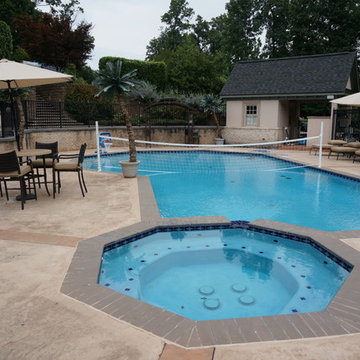
Imagen de piscinas y jacuzzis alargados tradicionales de tamaño medio en forma de L en patio trasero con suelo de hormigón estampado
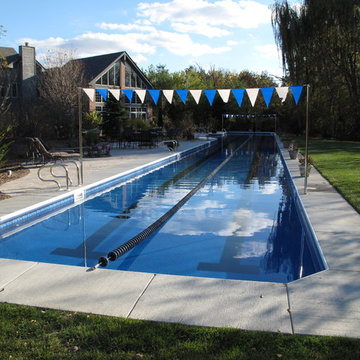
Imagen de piscina alargada clásica extra grande en forma de L en patio trasero con losas de hormigón
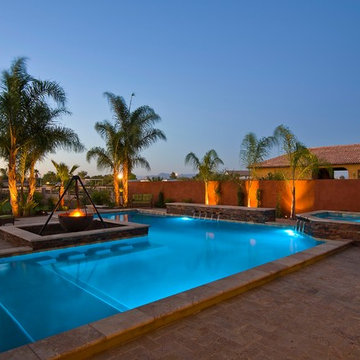
Scott Sandler
Modelo de piscina con fuente alargada tradicional grande en forma de L en patio trasero con adoquines de hormigón
Modelo de piscina con fuente alargada tradicional grande en forma de L en patio trasero con adoquines de hormigón
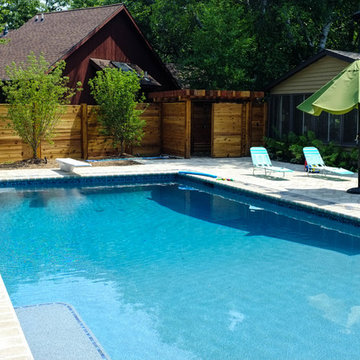
DEBRIERE RESIDENCE
Location: Kalamazoo, MI
Scope: Design & Installation
Features: L-Shaped Pool | Paver Pool Deck with Accent Border | Oversized Steps | Mosaic Glass Tile | Oversized Steps | Diving Board | Pebble Finish | Custom Cedar Fence | Integrated Cedar Outdoor Shower and Changing Room with Barn Door
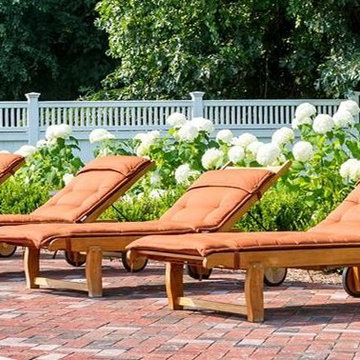
Modelo de piscina tradicional grande en forma de L en patio trasero con losas de hormigón
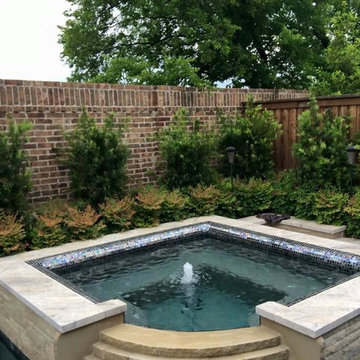
Modelo de piscinas y jacuzzis naturales tradicionales de tamaño medio en forma de L en patio trasero con adoquines de piedra natural
414 fotos de piscinas clásicas en forma de L
1
