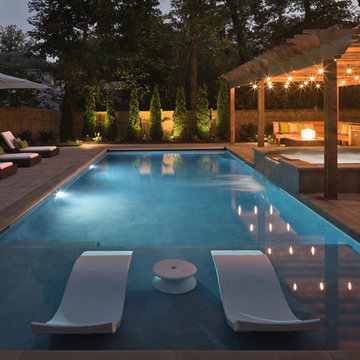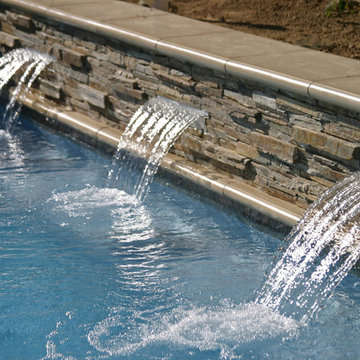73.562 fotos de piscinas clásicas
Filtrar por
Presupuesto
Ordenar por:Popular hoy
41 - 60 de 73.562 fotos
Artículo 1 de 2
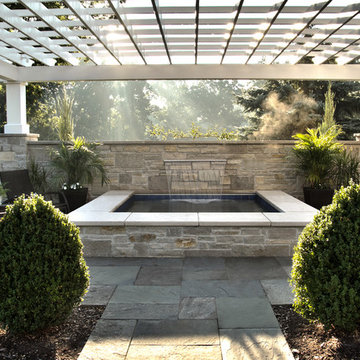
Request Free Quote
This lovely hot tub in Sugar Grove, IL measures 8'0" x 8'0" and is raised 18" above the deck. Featuring a 4'0" sheer waterfall feature, automatic safety cover with custom stone lid, LED lights and custom stone coping and fascia. The custom Pergola provides a stunning architectural element for this tub. Photos by Rockit Project.
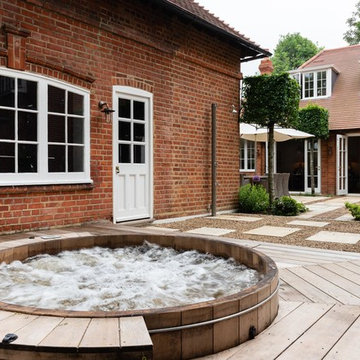
Caroline Mardon
Foto de piscinas y jacuzzis clásicos de tamaño medio redondeados en patio trasero con adoquines de piedra natural
Foto de piscinas y jacuzzis clásicos de tamaño medio redondeados en patio trasero con adoquines de piedra natural
Encuentra al profesional adecuado para tu proyecto
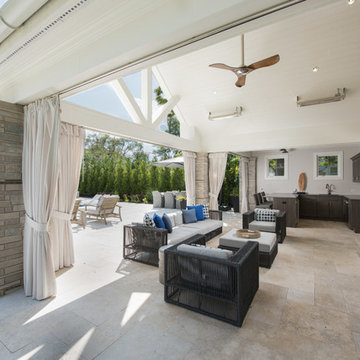
Cabana with stone fireplace and outdoor kitchen
Modelo de casa de la piscina y piscina tradicional grande rectangular en patio trasero con adoquines de piedra natural
Modelo de casa de la piscina y piscina tradicional grande rectangular en patio trasero con adoquines de piedra natural
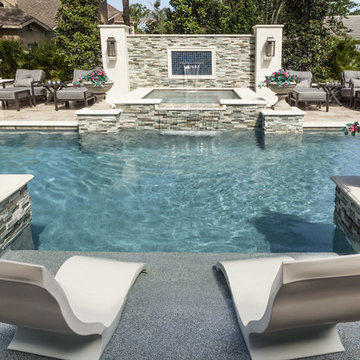
Glistening through the waters is the Pebbletec pool finish and sun shelf. Twin in pool loungers offer a cool and relaxing spa to enjoy the outdoor space. Photography by Joe Traina.
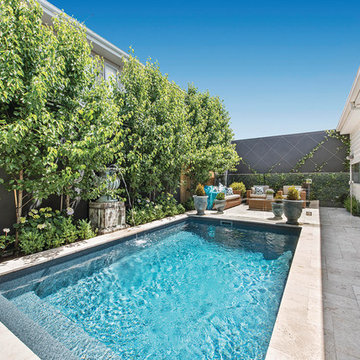
This small pool was custom designed to optimise the limited outdoor space available alongside the recently renovated period home in Yarraville. Measuring 5.0m long by 3.0m wide, the plunge pool features a full width step and bench and a custom floor profile reaching 1.8m in water depth.
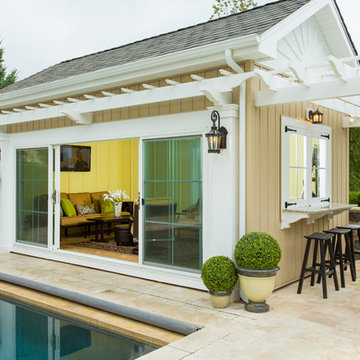
Foto de casa de la piscina y piscina clásica rectangular en patio trasero con suelo de baldosas
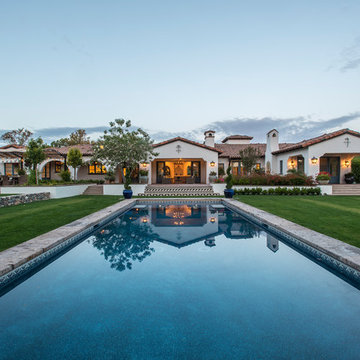
The landscape of this home honors the formality of Spanish Colonial / Santa Barbara Style early homes in the Arcadia neighborhood of Phoenix. By re-grading the lot and allowing for terraced opportunities, we featured a variety of hardscape stone, brick, and decorative tiles that reinforce the eclectic Spanish Colonial feel. Cantera and La Negra volcanic stone, brick, natural field stone, and handcrafted Spanish decorative tiles are used to establish interest throughout the property.
A front courtyard patio includes a hand painted tile fountain and sitting area near the outdoor fire place. This patio features formal Boxwood hedges, Hibiscus, and a rose garden set in pea gravel.
The living room of the home opens to an outdoor living area which is raised three feet above the pool. This allowed for opportunity to feature handcrafted Spanish tiles and raised planters. The side courtyard, with stepping stones and Dichondra grass, surrounds a focal Crape Myrtle tree.
One focal point of the back patio is a 24-foot hand-hammered wrought iron trellis, anchored with a stone wall water feature. We added a pizza oven and barbecue, bistro lights, and hanging flower baskets to complete the intimate outdoor dining space.
Project Details:
Landscape Architect: Greey|Pickett
Architect: Higgins Architects
Landscape Contractor: Premier Environments
Photography: Scott Sandler
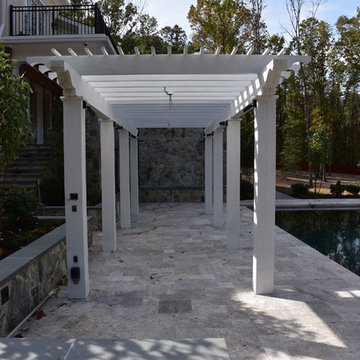
Modelo de piscina alargada clásica de tamaño medio rectangular en patio trasero con adoquines de piedra natural
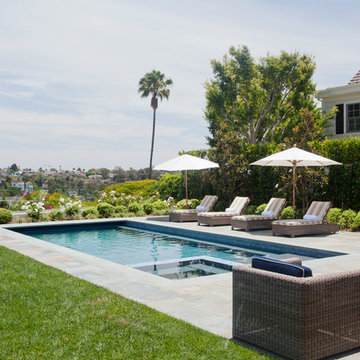
Modelo de piscinas y jacuzzis alargados clásicos de tamaño medio rectangulares en patio trasero con suelo de baldosas
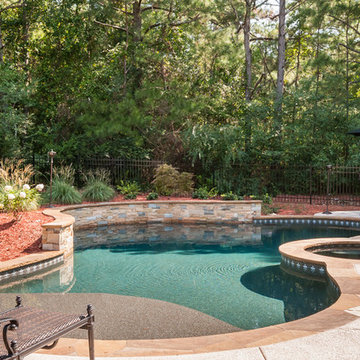
Ejemplo de piscinas y jacuzzis tradicionales grandes a medida en patio trasero con losas de hormigón
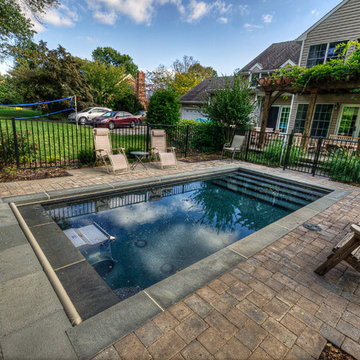
We design pools for all spaces! There is no yard too small for a quick dip! We love this traditional rectangular pool just the right size for a dip or soak!
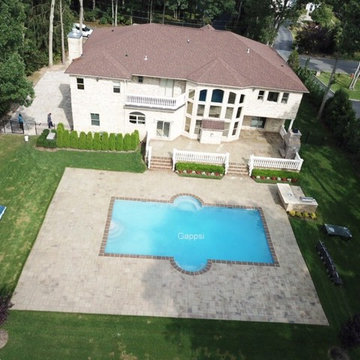
The driveway installation started with the excavation of existing asphalt and sub base. New concrete base with fiber mesh was installed with Amagansett granite pavers is laid over a thin layer of graded sand. Stone was selected from the Gappsi natural stone collection. Jumbo Belgian block was installed for the street curb and driveway entrance. The sealing process begins with pressure washing the entire patio, removing all dirt/debris from the stone surface and in between the joints. Next, Nexgel Techniseal synthetic sand is applied in between the pavers joints and vibrated with a mechanical plate compactor. The plate compactor has rubber rollers to prevent the stones from cracking or scratching. This vibrating process allows the sand to fall in between the joints and density. Then, we clean the pavers with brooms and landscape blowers, to clean the excess sand from the pavers surface and to evenly spread the sand in between the pavers joints. The next step is to wash the pavers by misting water to penetrate the synthetic sand into the paver joints all the way down below the pavers. The sand and water activate a chemical reaction of the pollen that’s in the sand to cause the sand to harden. Finally, the application of the sealer, two parts components urethane dealer, specially formulated for Gappsi, is applied to the pavers surface and the sand joints to prevent stones from staining, extend their life cycle and further enhance their texture, color, and surface. From design concept to finish execution Gappsi provides natural stone supply/installation, Cleaning and sealing services. For more information about design and installation in Dix Hills NY, visit www.gappsi.com or call us at 631-543-1177 for a free estimate.
https://www.youtube.com/watch?v=FFjStxnDXEY&t=1s
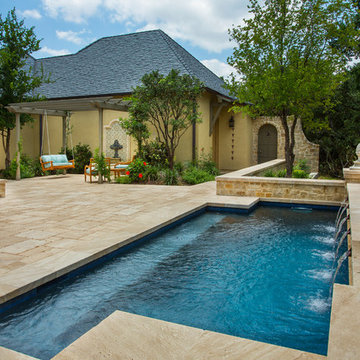
This pool has been designed around the French country theme. There is something to be said about coming home to a tranquil garden with a water fountain relaxation area and a pool to cool off from the day. So whether you want to soak in the water, on the deck or just drift off on the bench swing this garden setting has you covered. Photography by Vernon Wentz of Ad Imagery.
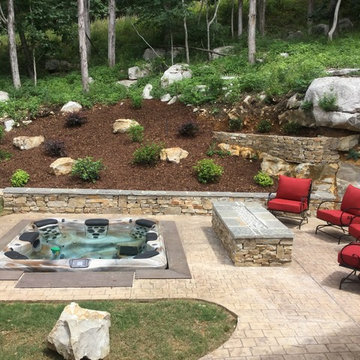
Modelo de piscinas y jacuzzis elevados clásicos de tamaño medio rectangulares en patio trasero con adoquines de ladrillo

The Cabana and pool. Why vacation? Keep scolling to see more!
Ejemplo de casa de la piscina y piscina infinita tradicional grande rectangular en patio trasero con adoquines de piedra natural
Ejemplo de casa de la piscina y piscina infinita tradicional grande rectangular en patio trasero con adoquines de piedra natural
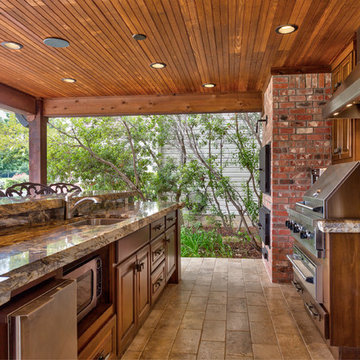
Pool house with rock bar, island and fireplace. Brick smoker and custom cabinetry. Brick privacy wall.
Photo Credits: Epic Foto Group
Diseño de casa de la piscina y piscina alargada tradicional grande rectangular en patio trasero con suelo de baldosas
Diseño de casa de la piscina y piscina alargada tradicional grande rectangular en patio trasero con suelo de baldosas
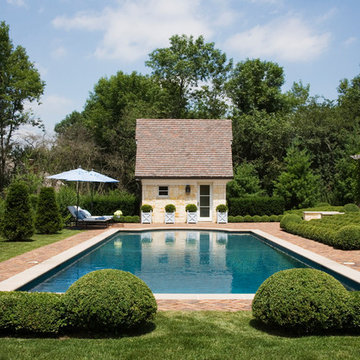
Linda Oyama Bryan
Ejemplo de casa de la piscina y piscina tradicional extra grande rectangular en patio trasero con adoquines de ladrillo
Ejemplo de casa de la piscina y piscina tradicional extra grande rectangular en patio trasero con adoquines de ladrillo
73.562 fotos de piscinas clásicas
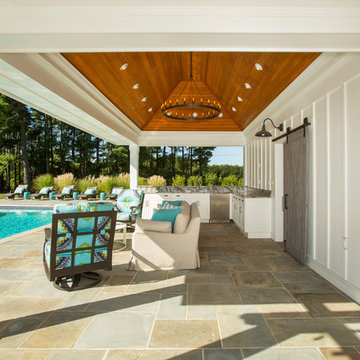
The clients wanted a small, simple pool house to compliment their historic farmhouse and provide abundant capabilities for outdoor entertaining. They settled on a small, open structure with a vaulted cedar ceiling and task/ambient lighting. An outdoor kitchen, a covered seating area, a storage/changing room and an all-weather Azek pergola with party-lighting were included. A structural retaining wall was needed to provide level ground for both the in-ground pool and pool house, along with strategically planted ornamental grasses for privacy. The green standing seam roof, sliding barn door, board & batten siding and period-correct trim all mirror details from the residence and detached barn.
3
