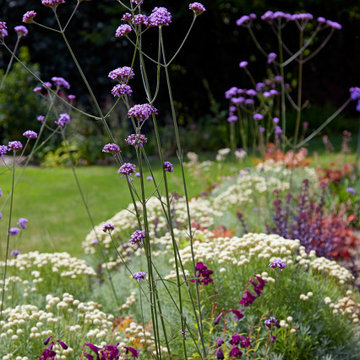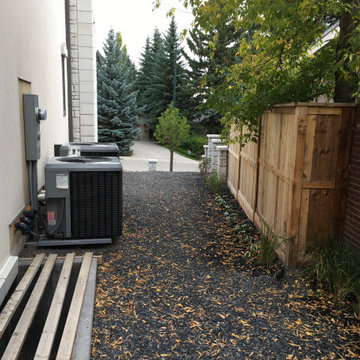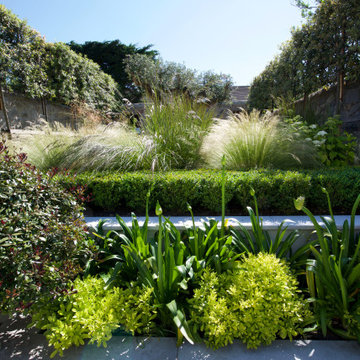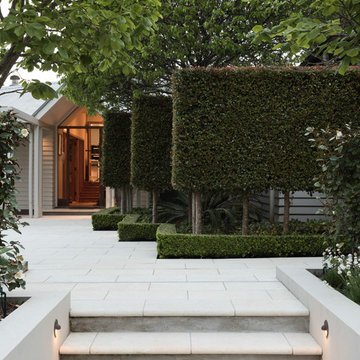102.668 fotos de jardines negros
Filtrar por
Presupuesto
Ordenar por:Popular hoy
41 - 60 de 102.668 fotos
Artículo 1 de 2
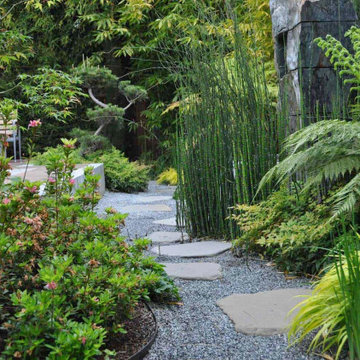
Création de jardins japonais partout en France.
Modelo de jardín de estilo zen con adoquines de piedra natural
Modelo de jardín de estilo zen con adoquines de piedra natural
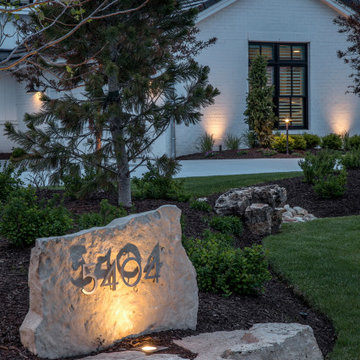
Take a tour of the lake house landscape lighting design at this gorgeous property in Valley, Nebraska. It increases nighttime security, enhances the architectural features, and creates the perfect ambiance for long, leisurely evenings spent enjoying the lake.
Learn more about the lighting design: www.mckaylighting.com/blog/lake-house-landscape-lighting-design
Go to the photo gallery: www.mckaylighting.com/modern-farmhouse
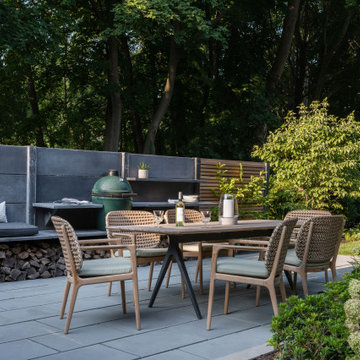
We designed this lovely, private dining area with custom wood-slat screens and a concrete kitchen complete with seating, grilling, counters and wood storage.

This Caviness project for a modern farmhouse design in a community-based neighborhood called The Prairie At Post in Oklahoma. This complete outdoor design includes a large swimming pool with waterfalls, an underground slide, stream bed, glass tiled spa and sun shelf, native Oklahoma flagstone for patios, pathways and hand-cut stone retaining walls, lush mature landscaping and landscape lighting, a prairie grass embedded pathway design, embedded trampoline, all which overlook the farm pond and Oklahoma sky. This project was designed and installed by Caviness Landscape Design, Inc., a small locally-owned family boutique landscape design firm located in Arcadia, Oklahoma. We handle most all aspects of the design and construction in-house to control the quality and integrity of each project.
Film by Affordable Aerial Photo & Video
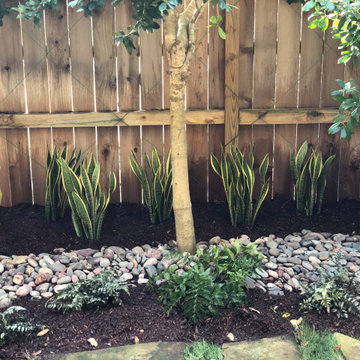
A dry river bed was created for added interest. A collection of sansevieria, Japanese painted ferns, and autumn ferns make up this design along a rustic flagstone walkway.
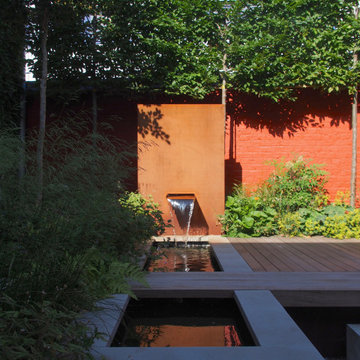
Ejemplo de jardín contemporáneo pequeño en patio trasero con jardín francés, cascada, exposición parcial al sol y entablado
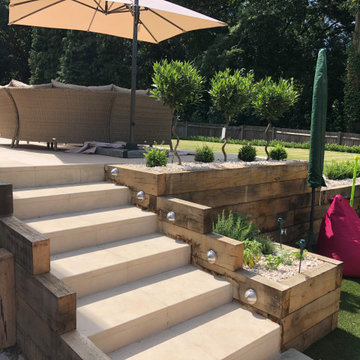
Slab khaki porcelain path, raised on one level, steps down onto real lawn and then further steps down onto a children's play area. Oak sleepers used to retain top level. Bottom level is artificial grass with in ground trampoline.
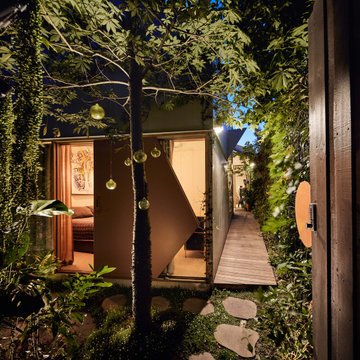
To address the narrow site and limited northern access a lush courtyard is thoughtfully brought to the heart of the house, establishing a sunlit centre around which daily activities can intuitively occur. Hugging the boundaries of the block, there is little presence to the house’s exterior form creating a house that is almost completely experienced from the interior, creating a place of respite & tranquility.
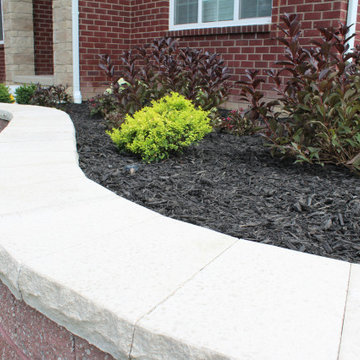
Modelo de jardín tradicional grande en patio delantero con adoquines de ladrillo y exposición total al sol
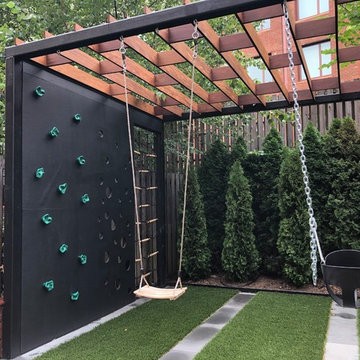
Brooklyn backyard with pergola, built in children's activity wall, blue stone paving with synthetic grass inserts for the play area with swings. Outdoor storage boxes double up as benches.
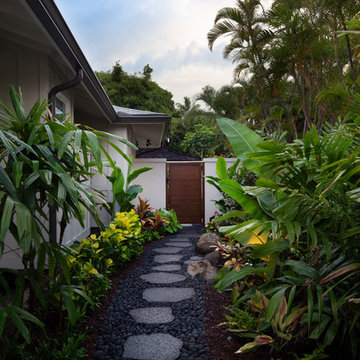
Ejemplo de camino de jardín tropical con adoquines de piedra natural
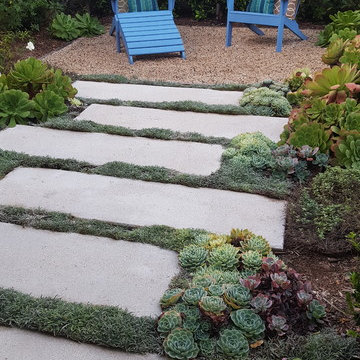
Modelo de jardín de secano de tamaño medio en patio con exposición total al sol y adoquines de hormigón
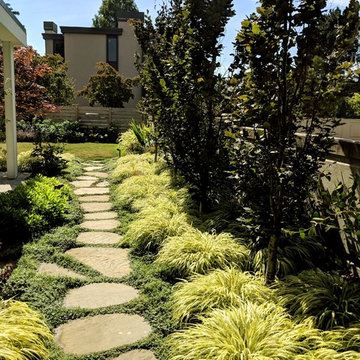
Imagen de jardín moderno en verano en patio lateral con exposición parcial al sol y adoquines de piedra natural
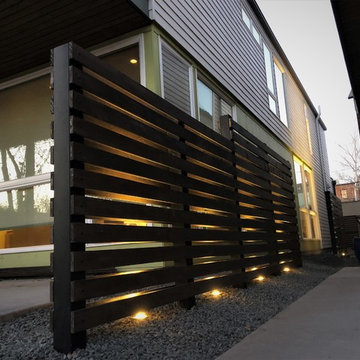
Ejemplo de camino de jardín de secano minimalista pequeño en verano en patio lateral con exposición total al sol y adoquines de piedra natural
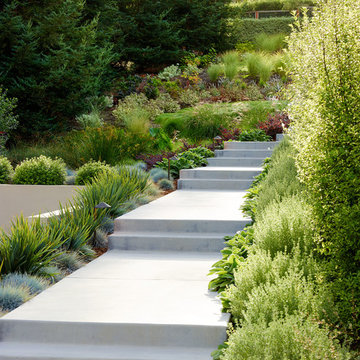
Marion Brenner Photography
Foto de jardín de secano contemporáneo grande en patio delantero con exposición total al sol
Foto de jardín de secano contemporáneo grande en patio delantero con exposición total al sol

Lepere Studio
Diseño de jardín mediterráneo en patio trasero con adoquines de piedra natural, con madera y pérgola
Diseño de jardín mediterráneo en patio trasero con adoquines de piedra natural, con madera y pérgola
102.668 fotos de jardines negros
3
