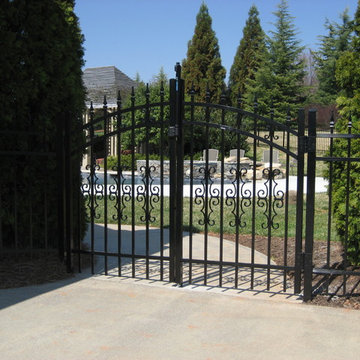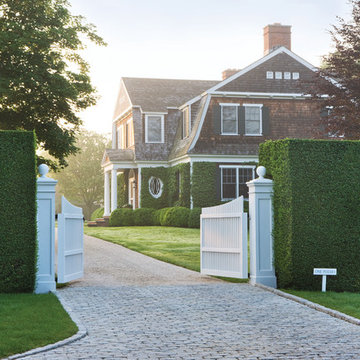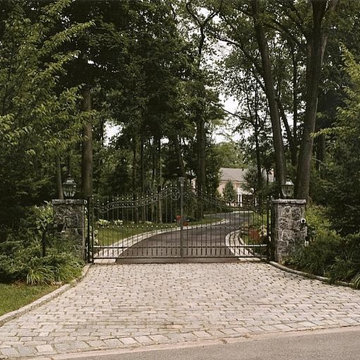1.981 fotos de accesos privados negros
Filtrar por
Presupuesto
Ordenar por:Popular hoy
1 - 20 de 1981 fotos
Artículo 1 de 3

AquaTerra Outdoors was hired to design and install the entire landscape, hardscape and pool for this modern home. Features include Ipe wood deck, river rock details, LED lighting in the pool, limestone decks, water feature wall with custom Bobe water scuppers and more!
Photography: Daniel Driensky

The uneven back yard was graded into ¬upper and lower levels with an industrial style, concrete wall. Linear pavers lead the garden stroller from place to place alongside a rain garden filled with swaying grasses that spans the side yard and culminates at a gracefully arching pomegranate tree, A bubbling boulder water feature murmurs soothing sounds. A large steel and willow-roof pergola creates a shady space to dine in and chaise lounges and chairs bask in the surrounding shade. The transformation was completed with a bold and biodiverse selection of low water, climate appropriate plants that make the space come alive. branches laden with impossibly red blossoms and fruit. The elements of a sustainable habitat garden have been designed into the ¬lush landscape. One hundred percent of rainwater runoff is diverted into the two large raingardens which infiltrate stormwater runoff into the soil. After building up the soil with tons of organic amendments, we added permeable hardscape elements, a water feature, native and climate appropriate plants - including an exceedingly low-water Kurapia lawn - and drip irrigation with a smart timer. With these practices we’ve created a sumptuous wildlife habitat that has become a haven for migratory birds & butterflies.
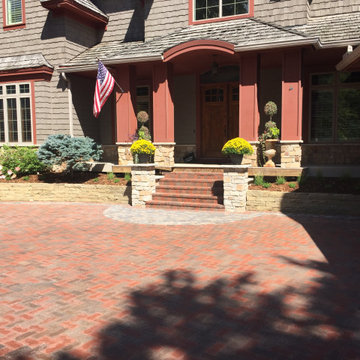
Modelo de acceso privado campestre grande en otoño en patio delantero con adoquines de ladrillo, camino de entrada y exposición parcial al sol
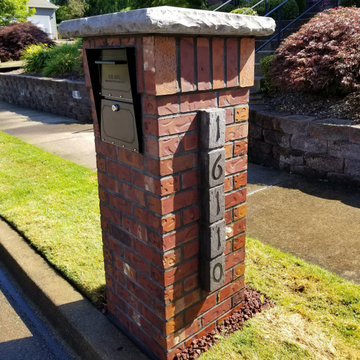
Brick mailbox with stone cap and matching number stones, enclosing a secure lock box.
Imagen de acceso privado clásico en patio delantero con exposición total al sol
Imagen de acceso privado clásico en patio delantero con exposición total al sol
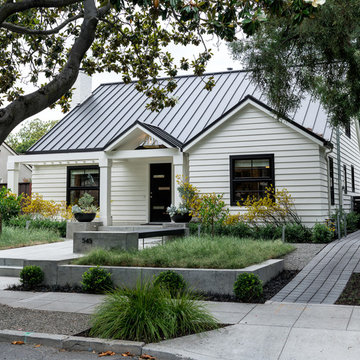
Permeable driveway and gate to rear yard.
Jason Liske, photographer
Imagen de acceso privado actual en patio delantero con adoquines de hormigón
Imagen de acceso privado actual en patio delantero con adoquines de hormigón
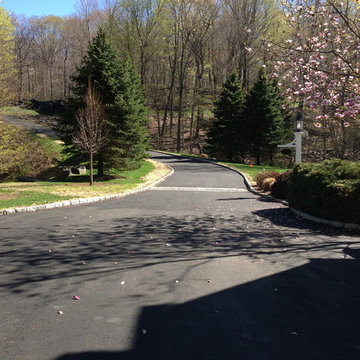
*Addition front right side of home for dining room expansion.
* Front covered porch with mahogany decking.
* New siding and trim.
* New roof and flashing.
* Finished basement, converted into a dance studio.
* New driveway with cobblestone.
* New generator.
* Redid front bluestone walk way
* And more ...
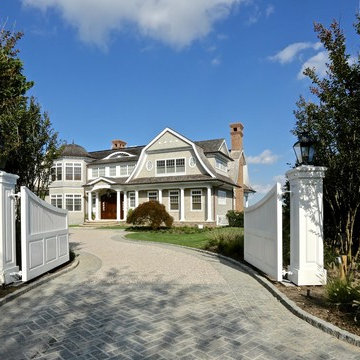
Modelo de acceso privado tradicional extra grande en patio delantero con exposición parcial al sol y gravilla
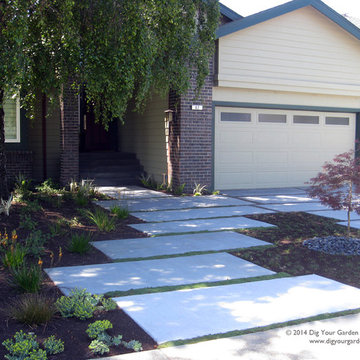
Photos taken just after installation, there are more recent photos in this project. The front areas of this landscape were transformed from a tired, water thirsty lawn into a contemporary setting with dramatic concrete pavers leading to the home's entrance and a new driveway using large concrete slabs with small black pebbles set in resin. Plants for sun and part shade complete this project, just completed in February 2014. The back areas of this transformation are in a separate project: Modern Water-Side Landscape Remodel http://www.houzz.com/projects/456093/Modern-Water-Side-Landscape-Remodel---Lawn-Replaced--Novato--CA
Photos: © Eileen Kelly, Dig Your Garden Landscape Design
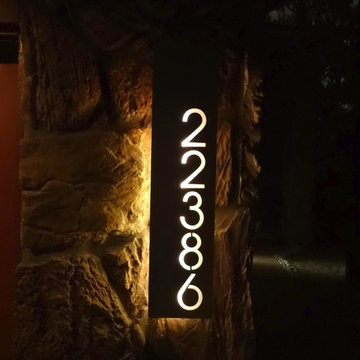
custom lighted address
In the woods zen home http://ZenArchitect.com
Modelo de jardín moderno de tamaño medio en patio delantero con exposición total al sol y entablado
Modelo de jardín moderno de tamaño medio en patio delantero con exposición total al sol y entablado
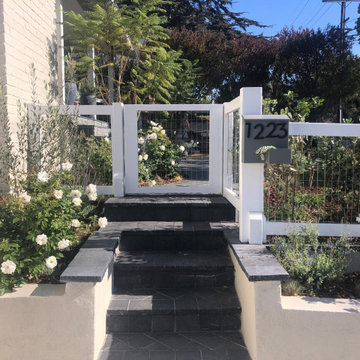
This Beach beauty was long overdue for some attention. BE Landscape Design elongated the patio stairs, capping them with Montauk Blue tile and stacked stone. Antique black cobblestone was used for the new entrance walkway. Circular seating, a bubbling fountain, and raised veggie boxes have transformed this small front yard into a hub for relaxation and neighborhood visits.
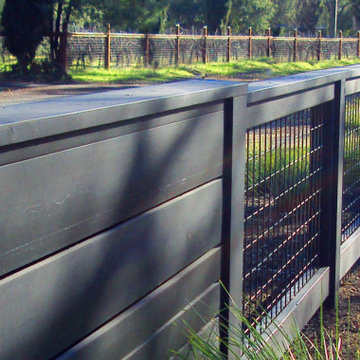
Modern home landscape design in Sonoma County. Low black wood fence provides a barrier that is also inviting.
Diseño de acceso privado minimalista grande en primavera en patio delantero con exposición parcial al sol, mantillo y con madera
Diseño de acceso privado minimalista grande en primavera en patio delantero con exposición parcial al sol, mantillo y con madera
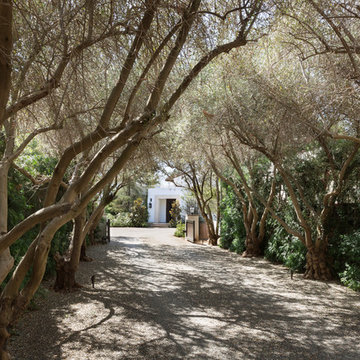
Allay of olive trees at entrance to estate
Foto de acceso privado clásico en patio delantero con gravilla
Foto de acceso privado clásico en patio delantero con gravilla
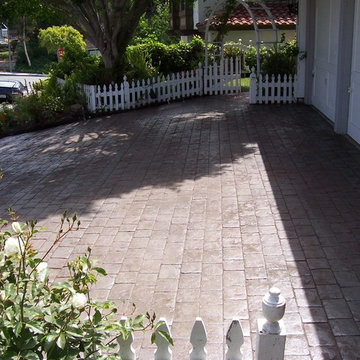
Driveway cobble stone stamped concrete, with color.
Foto de acceso privado tradicional de tamaño medio en patio delantero con exposición parcial al sol y adoquines de hormigón
Foto de acceso privado tradicional de tamaño medio en patio delantero con exposición parcial al sol y adoquines de hormigón
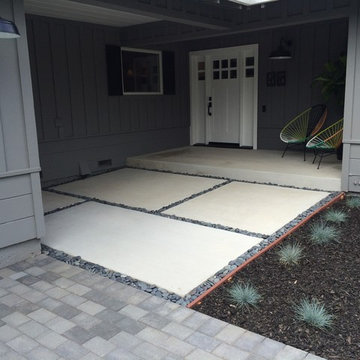
Front entry - concrete slabs surrounded with Mexican Beach Pebble;
Ejemplo de acceso privado minimalista de tamaño medio en patio delantero con exposición total al sol y adoquines de hormigón
Ejemplo de acceso privado minimalista de tamaño medio en patio delantero con exposición total al sol y adoquines de hormigón
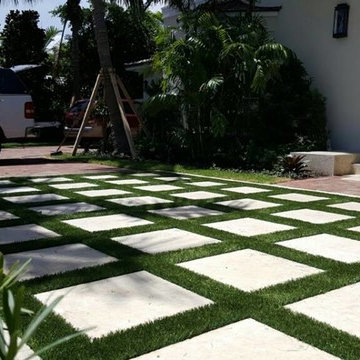
Modelo de jardín minimalista grande en primavera en patio delantero con exposición parcial al sol y adoquines de hormigón
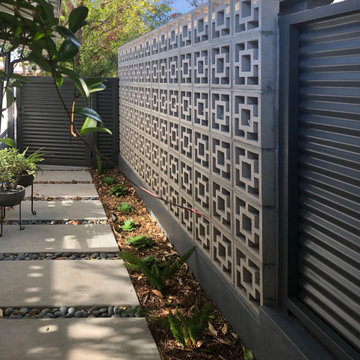
A period correct breeze block wall was built as a backdrop to the kitchen view and an industrial charcoal corrugated metal fence completes the leitmotif and creates privacy around the property.
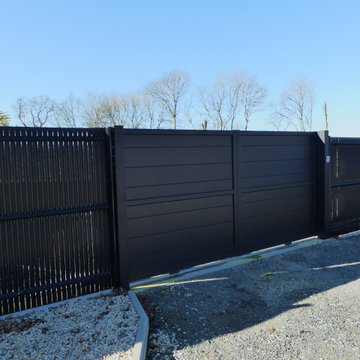
Pose de portail autoportant coulissant - fabrication française - sur mesure - automatisation moteur SOMFY - CLOTURE DIRICKS avec lames occultantes.
Localisation MAYENNE
1.981 fotos de accesos privados negros
1
