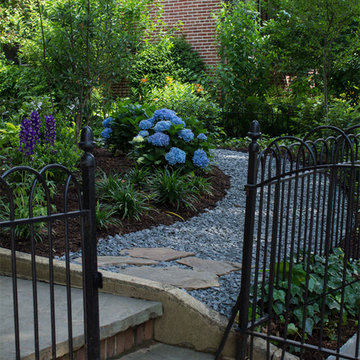7.515 fotos de jardines negros en patio delantero
Filtrar por
Presupuesto
Ordenar por:Popular hoy
1 - 20 de 7515 fotos
Artículo 1 de 3
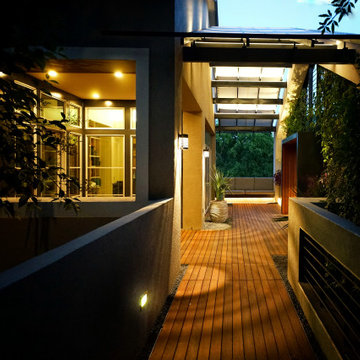
Walking along the warm ipe wood deck to the softly-lit second floor entry way.
Foto de jardín minimalista pequeño en verano en patio delantero con jardín francés, privacidad, exposición parcial al sol, entablado y con metal
Foto de jardín minimalista pequeño en verano en patio delantero con jardín francés, privacidad, exposición parcial al sol, entablado y con metal
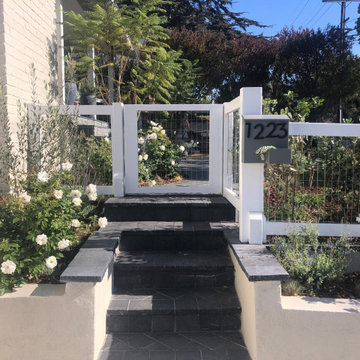
This Beach beauty was long overdue for some attention. BE Landscape Design elongated the patio stairs, capping them with Montauk Blue tile and stacked stone. Antique black cobblestone was used for the new entrance walkway. Circular seating, a bubbling fountain, and raised veggie boxes have transformed this small front yard into a hub for relaxation and neighborhood visits.
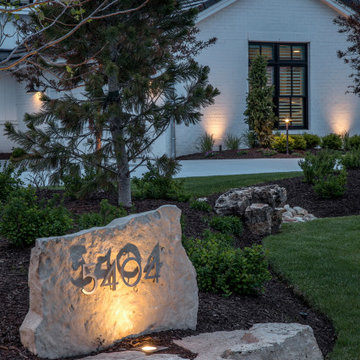
Take a tour of the lake house landscape lighting design at this gorgeous property in Valley, Nebraska. It increases nighttime security, enhances the architectural features, and creates the perfect ambiance for long, leisurely evenings spent enjoying the lake.
Learn more about the lighting design: www.mckaylighting.com/blog/lake-house-landscape-lighting-design
Go to the photo gallery: www.mckaylighting.com/modern-farmhouse
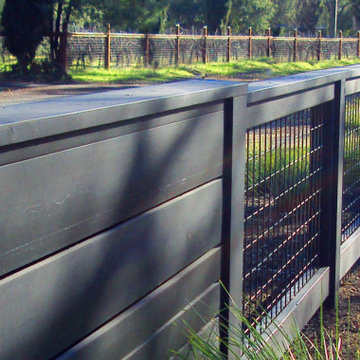
Modern home landscape design in Sonoma County. Low black wood fence provides a barrier that is also inviting.
Diseño de acceso privado minimalista grande en primavera en patio delantero con exposición parcial al sol, mantillo y con madera
Diseño de acceso privado minimalista grande en primavera en patio delantero con exposición parcial al sol, mantillo y con madera
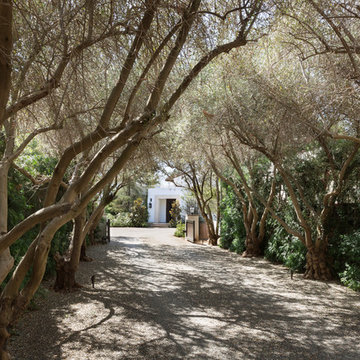
Allay of olive trees at entrance to estate
Foto de acceso privado clásico en patio delantero con gravilla
Foto de acceso privado clásico en patio delantero con gravilla
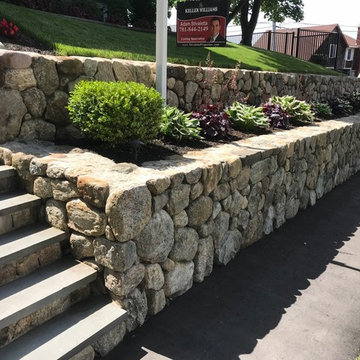
This is a work I did in Quincy MA, we took down a crumbling brick retaining wall and installed a 2-tier new england fieldstone wall with built in bluestone steps.
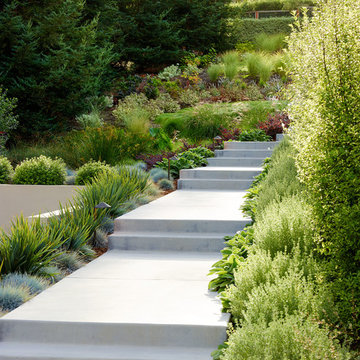
Marion Brenner Photography
Foto de jardín de secano contemporáneo grande en patio delantero con exposición total al sol
Foto de jardín de secano contemporáneo grande en patio delantero con exposición total al sol
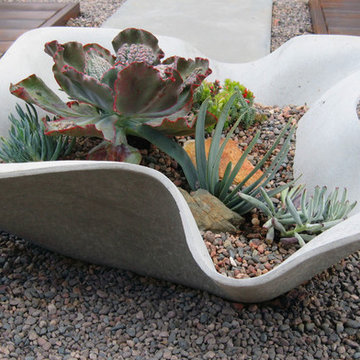
Container garden as focal point. Photo by Ketti Kupper
Diseño de jardín de secano contemporáneo pequeño en patio delantero con jardín de macetas y exposición total al sol
Diseño de jardín de secano contemporáneo pequeño en patio delantero con jardín de macetas y exposición total al sol
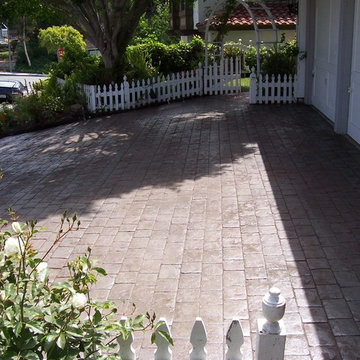
Driveway cobble stone stamped concrete, with color.
Foto de acceso privado tradicional de tamaño medio en patio delantero con exposición parcial al sol y adoquines de hormigón
Foto de acceso privado tradicional de tamaño medio en patio delantero con exposición parcial al sol y adoquines de hormigón
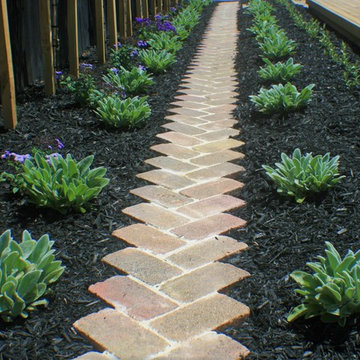
Having completed their new build in a semi-rural subdivision, these clients turned their attention to the garden, painting the fence black, building a generous deck and then becoming stuck for inspiration! On their wishlist were multiple options for seating, an area for a fire- bowl or chiminea, as much lawn as possible, lots of fruit trees and bee-friendly plantings, an area for a garden shed, beehive and vegetable garden, an attractive side yard and increased privacy. A new timber fence was erected at the end of the driveway, with an upcycled wrought iron gate providing access and a tantalising glimpse of the garden beyond. A pebbled area just beyond the gate leads to the deck and as oversize paving stones created from re-cycled bricks can also be used for informal seating or a place for a chiminea or fire bowl. Pleached olives provide screening and backdrop to the garden and the space under them is underplanted to create depth. The garden wraps right around the deck with an informal single herringbone 'gardener's path' of recycled brick allowing easy access for maintenance. The lawn is angled to create a narrowing perspective providing the illusion that it is much longer than it really is. The hedging has been designed to partially obstruct the lawn borders at the narrowest point to enhance this illusion. Near the deck end, the lawn takes a circular shape, edged by recycled bricks to define another area for seating. A pebbled utility area creates space for the garden shed, vegetable boxes and beehive, and paving provides easy dry access from the back door, to the clothesline and utility area. The fence at the rear of the house was painted in Resene Woodsman "Equilibrium" to create a sense of space, particularly important as the bedroom windows look directly onto this fence. Planting throughout the garden made use of low maintenance perennials that are pollinator friendly, with lots of silver and grey foliage and a pink, blue and mauve colour palette. The front lawn was completely planted out with fruit trees and a perennial border of pollinator plants to create street appeal and make the most of every inch of space!
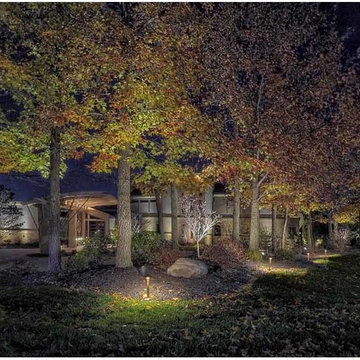
Highlight the beautiful trees in your yard spotlight lighting!
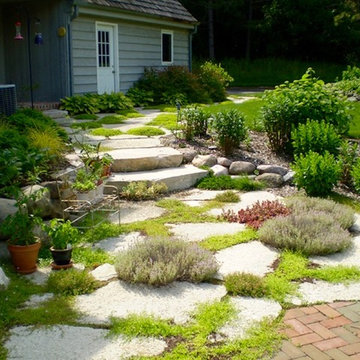
Ejemplo de jardín clásico de tamaño medio en patio delantero con exposición parcial al sol y adoquines de piedra natural
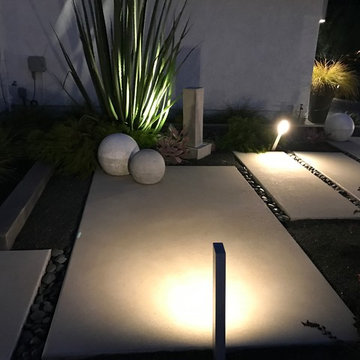
Imagen de camino de jardín actual grande en patio delantero con jardín francés, exposición reducida al sol y adoquines de hormigón

Ejemplo de camino de jardín de estilo americano de tamaño medio en invierno en patio delantero con exposición parcial al sol y gravilla
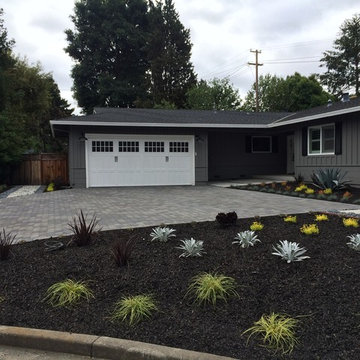
Paver driveway, drought tolerant planting, black mulch. Paver color and style selected to compliment paint and roof color.
Ejemplo de jardín de secano moderno de tamaño medio en patio delantero con adoquines de hormigón y exposición total al sol
Ejemplo de jardín de secano moderno de tamaño medio en patio delantero con adoquines de hormigón y exposición total al sol
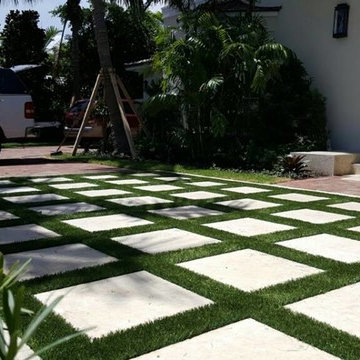
Modelo de jardín minimalista grande en primavera en patio delantero con exposición parcial al sol y adoquines de hormigón
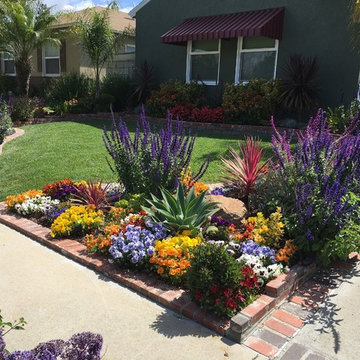
While the Southern California drought is keeping homeowners water usage to a minimum, there are an abundance of plants that thrive on minimal water. A combination of drip irrigation systems and drought tolerant plants can keep your exterior spaces green and beautiful as well as water efficient. This image features our design a few months down the road. With the addition of a few spring flowers, this front yard is officially ready for the Spring and Summer season.

David Winger
Modelo de jardín minimalista grande en verano en patio delantero con exposición total al sol, adoquines de hormigón, jardín francés y roca decorativa
Modelo de jardín minimalista grande en verano en patio delantero con exposición total al sol, adoquines de hormigón, jardín francés y roca decorativa
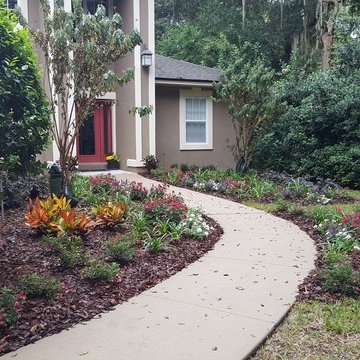
Diseño de jardín tradicional grande en patio delantero con exposición parcial al sol
7.515 fotos de jardines negros en patio delantero
1
