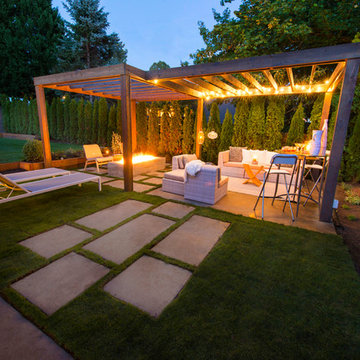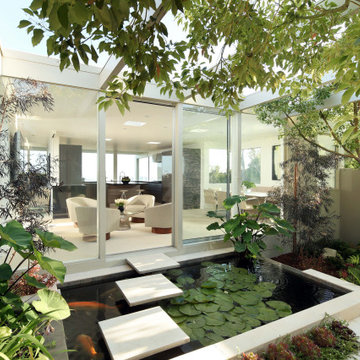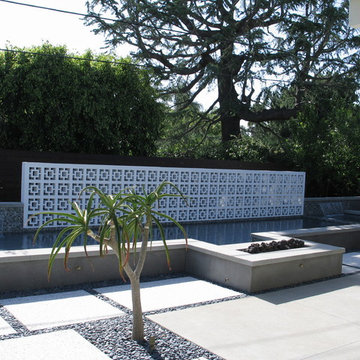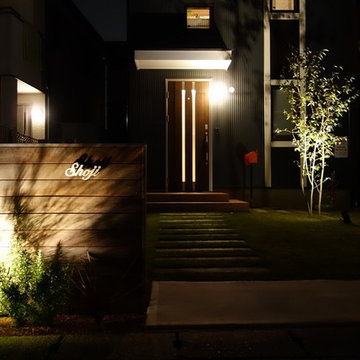667 fotos de jardines retro negros
Filtrar por
Presupuesto
Ordenar por:Popular hoy
1 - 20 de 667 fotos
Artículo 1 de 3
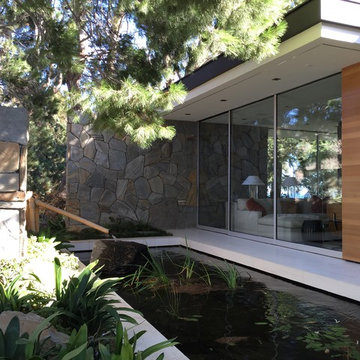
Imagen de jardín retro de tamaño medio en patio lateral con fuente, exposición reducida al sol y adoquines de hormigón
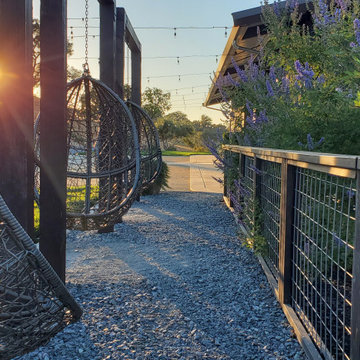
Brad’s vision for Black Oak Mountain Vineyards was to cultivate a sustainable, organic landscape that guests and visitors would be nurtured by. You’ll get a ‘feeling’ when you visit you won’t know quite what it is, but you won’t want to leave. Our team worked with Brad to see his vision come to life making Black Oak Mountain Vineyards a Couples Choice award winner! Relatively new, and pristine, with unusual desert mountain landscaping and architecture. We integrated an arid desertscape into the natural setting around this 150 acre estate property designing several ceremony sites and photo oportunities to capture the best moments of your life!
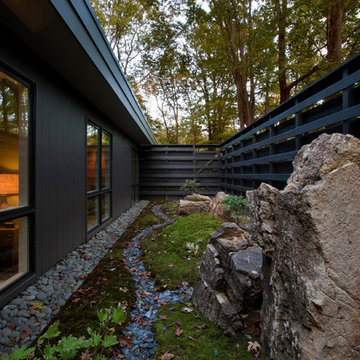
Private moss garden frames bedroom windows providing privacy and a nice view - Architecture: HAUS | Architecture For Modern Lifestyles - Interior Architecture: HAUS with Design Studio Vriesman, General Contractor: Wrightworks, Landscape Architecture: A2 Design, Photography: HAUS
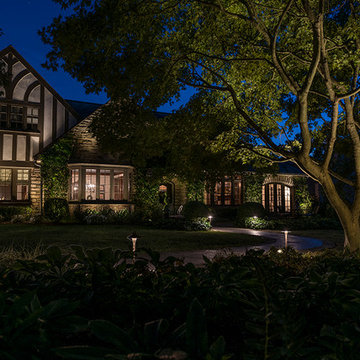
Our Lighthouse team has over 20 years experience in the outdoor lighting industry. We offer an exclusive lifetime warranty on all of our products including our custom Nightscaping® steel bollards. Our solid cast-brass landscape lighting fixtures are made exclusively for Lighthouse and our power supplies are made right here in the USA!
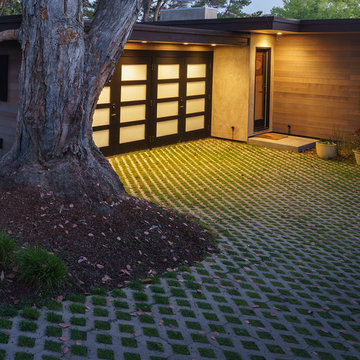
We completely renovated a simple low-lying house for a university family by opening the back side with large windows and a wrap-around patio. The kitchen counter extends to the exterior, enhancing the sense of openness to the outside. Large overhanging soffits and horizontal cedar siding keep the house from overpowering the view and help it settle into the landscape.
An expansive maple floor and white ceiling reinforce the horizontal sense of space.
Phil Bond Photography

The uneven back yard was graded into ¬upper and lower levels with an industrial style, concrete wall. Linear pavers lead the garden stroller from place to place alongside a rain garden filled with swaying grasses that spans the side yard and culminates at a gracefully arching pomegranate tree, A bubbling boulder water feature murmurs soothing sounds. A large steel and willow-roof pergola creates a shady space to dine in and chaise lounges and chairs bask in the surrounding shade. The transformation was completed with a bold and biodiverse selection of low water, climate appropriate plants that make the space come alive. branches laden with impossibly red blossoms and fruit. The elements of a sustainable habitat garden have been designed into the ¬lush landscape. One hundred percent of rainwater runoff is diverted into the two large raingardens which infiltrate stormwater runoff into the soil. After building up the soil with tons of organic amendments, we added permeable hardscape elements, a water feature, native and climate appropriate plants - including an exceedingly low-water Kurapia lawn - and drip irrigation with a smart timer. With these practices we’ve created a sumptuous wildlife habitat that has become a haven for migratory birds & butterflies.
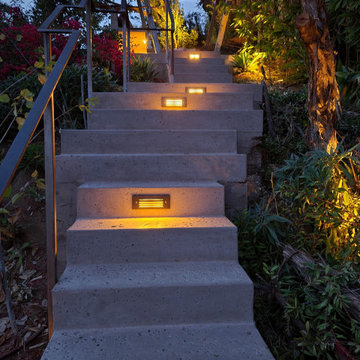
Custom built for fire resistance. Board formed concrete seating and patio. Color added to blend into the existing granite hillside. Salt finish adds texture to camouflage into the surroundings. Custom metal pergola and under bench lighting add to the uniqueness of this hilltop hangout.
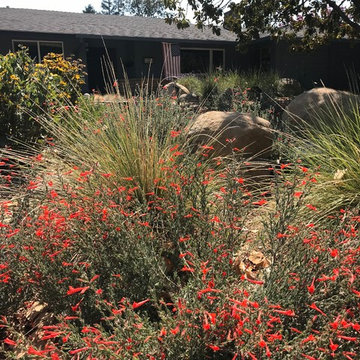
CA fuchsia and deer grass mingle with large boulders in this naturalistic landscape
Imagen de jardín vintage de tamaño medio
Imagen de jardín vintage de tamaño medio
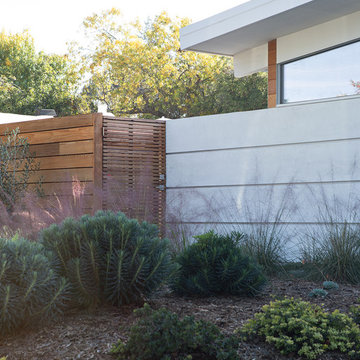
Klopf Architecture, Arterra Landscape Architects, and Flegels Construction updated a classic Eichler open, indoor-outdoor home. Expanding on the original walls of glass and connection to nature that is common in mid-century modern homes. The completely openable walls allow the homeowners to truly open up the living space of the house, transforming it into an open air pavilion, extending the living area outdoors to the private side yards, and taking maximum advantage of indoor-outdoor living opportunities. Taking the concept of borrowed landscape from traditional Japanese architecture, the fountain, concrete bench wall, and natural landscaping bound the indoor-outdoor space. The Truly Open Eichler is a remodeled single-family house in Palo Alto. This 1,712 square foot, 3 bedroom, 2.5 bathroom is located in the heart of the Silicon Valley.
Klopf Architecture Project Team: John Klopf, AIA, Geoff Campen, and Angela Todorova
Landscape Architect: Arterra Landscape Architects
Structural Engineer: Brian Dotson Consulting Engineers
Contractor: Flegels Construction
Photography ©2014 Mariko Reed
Location: Palo Alto, CA
Year completed: 2014
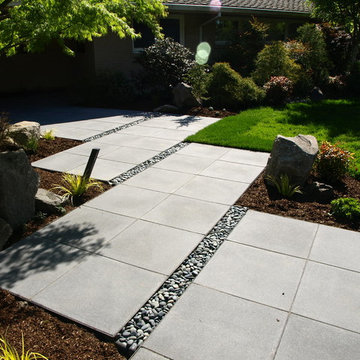
A boulders stands guard over the new modern path.
By Ben Bowen of Ross NW Watergardens, a Portland landscaping firm.
Modelo de camino de jardín vintage pequeño en patio delantero con adoquines de hormigón
Modelo de camino de jardín vintage pequeño en patio delantero con adoquines de hormigón
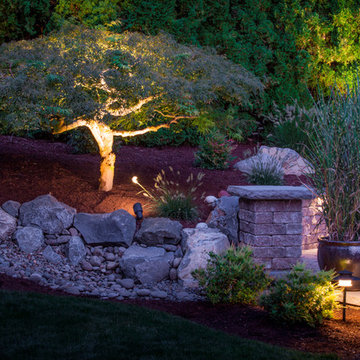
It's simply amazing how different an outdoor space can look in a matter of hours. ...and low-voltage night lighting is a simple add-on to most outdoor living environments. Photography by: Joe Hollowell
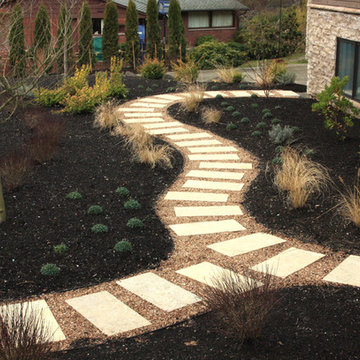
Meandering Walkway Of French Vanilla Dimensional Stone Pavers Navigating Through New Plantings Of Ornamental Grasses, Dianthus(pinks) Groundcovers, Lavender, Abelia, Dwarf Arctic Willow.
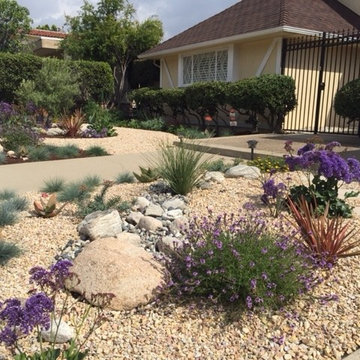
Diseño de jardín de secano vintage grande en primavera en patio delantero con exposición total al sol y gravilla
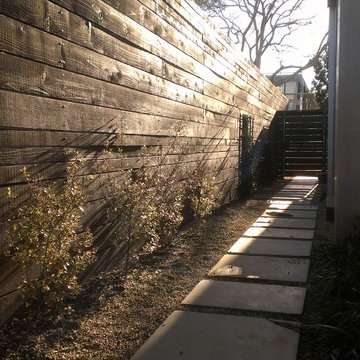
Foto de jardín retro de tamaño medio en primavera en patio delantero con exposición parcial al sol y adoquines de hormigón
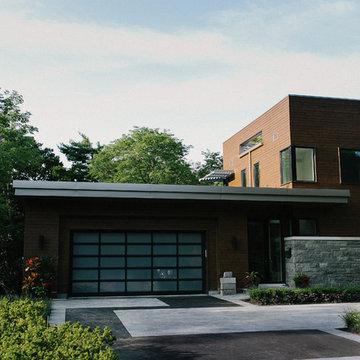
Asphalt driveway with interlock details.
Project completed with Gerald Grieve Landscape Group.
Diseño de acceso privado retro grande en verano en patio delantero con exposición total al sol y adoquines de hormigón
Diseño de acceso privado retro grande en verano en patio delantero con exposición total al sol y adoquines de hormigón
667 fotos de jardines retro negros
1
