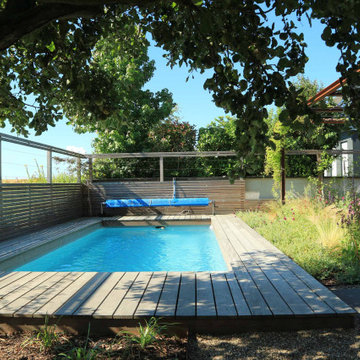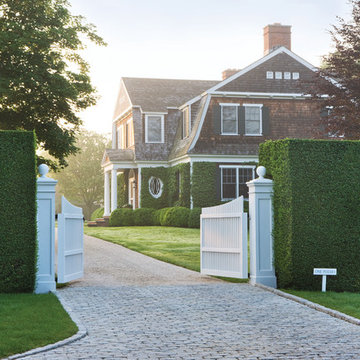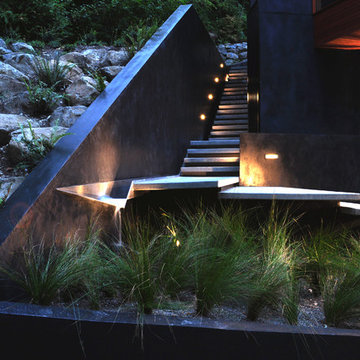1.141 fotos de jardines negros con todos los materiales de valla
Filtrar por
Presupuesto
Ordenar por:Popular hoy
1 - 20 de 1141 fotos
Artículo 1 de 3
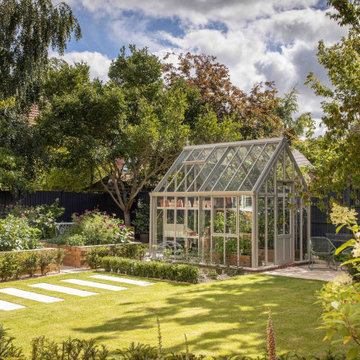
Victorian Chelsea powder coated in Olive Leaf
Modelo de jardín clásico con exposición parcial al sol y con madera
Modelo de jardín clásico con exposición parcial al sol y con madera
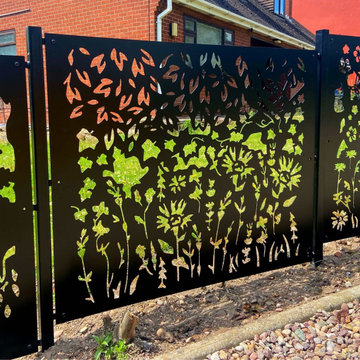
Garden Fence Panel Privacy Screen Summer Garden 1.15x0.95m Metal Laser Cut Made in UK Patio Divider Balustrade Railing Balcony Deck - part of the Four Seasons Garden Fencing Collection, it includes 4 Metal Garden Panels with different designs.
• Size and Material: Standard Size: 1.15 m x 0.95 m, Heavy Duty Steel, Black Powder Coated. This Garden Screen Panel for Privacy is part of the Four Seasons Garden Fencing Collection, it includes 4 Metal Garden Panels with different designs. We can make this Panel Screen in any size, design, or colour at optional cost
• This Metal Panel can be used for anything: Balustrade, Deck Panel, Balcony Privacy Panel, Railing Panel, Outdoor Garden Screen, or Fence Planter.
• Add Privacy and Security with Metal Fences, Garden Dividers for Your Patio, Hot Tub, Swimming Pool, Balcony.
• Don’t forget to order posts for our easy fixing Privacy Screens and Fence Panels. We offer two options- posts with a footplate as well as posts for concreting
• This garden fence screen is exactly what you need, if you want to make your garden or patio stand-out Look through the rest of this collection, to harmonize all your garden décor.
• These garden screening and fencing panels are the best solution for those looking for a decorative iron wrought fence or gate.
If you would like to order something with an individual design - please look at section BESPOKE PRODUCTS and message or call us. We would more than happy to bring any of your daring fantasies to life.

The uneven back yard was graded into ¬upper and lower levels with an industrial style, concrete wall. Linear pavers lead the garden stroller from place to place alongside a rain garden filled with swaying grasses that spans the side yard and culminates at a gracefully arching pomegranate tree, A bubbling boulder water feature murmurs soothing sounds. A large steel and willow-roof pergola creates a shady space to dine in and chaise lounges and chairs bask in the surrounding shade. The transformation was completed with a bold and biodiverse selection of low water, climate appropriate plants that make the space come alive. branches laden with impossibly red blossoms and fruit. The elements of a sustainable habitat garden have been designed into the ¬lush landscape. One hundred percent of rainwater runoff is diverted into the two large raingardens which infiltrate stormwater runoff into the soil. After building up the soil with tons of organic amendments, we added permeable hardscape elements, a water feature, native and climate appropriate plants - including an exceedingly low-water Kurapia lawn - and drip irrigation with a smart timer. With these practices we’ve created a sumptuous wildlife habitat that has become a haven for migratory birds & butterflies.

Lepere Studio
Diseño de jardín mediterráneo en patio trasero con adoquines de piedra natural, con madera y pérgola
Diseño de jardín mediterráneo en patio trasero con adoquines de piedra natural, con madera y pérgola
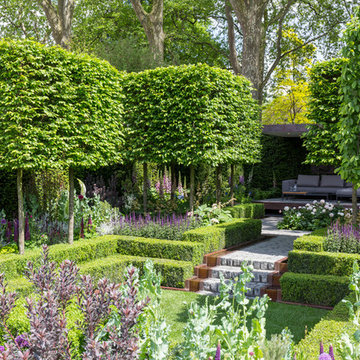
Photo: Chris Snook © 2016 Houzz
Ejemplo de jardín contemporáneo grande con jardín francés y jardín de macetas
Ejemplo de jardín contemporáneo grande con jardín francés y jardín de macetas
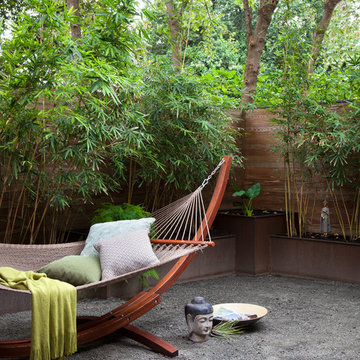
Ryann Ford
Ejemplo de jardín asiático de tamaño medio con gravilla y muro de contención
Ejemplo de jardín asiático de tamaño medio con gravilla y muro de contención
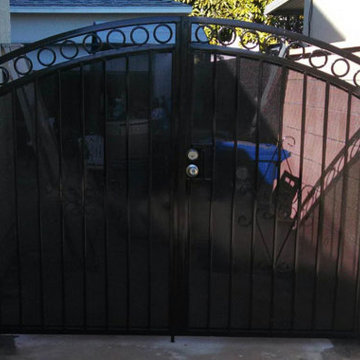
Residential decorative driveway entry iron door expert since 1978
Imagen de jardín minimalista con portón y con metal
Imagen de jardín minimalista con portón y con metal

This small tract home backyard was transformed into a lively breathable garden. A new outdoor living room was created, with silver-grey brazilian slate flooring, and a smooth integral pewter colored concrete wall defining and retaining earth around it. A water feature is the backdrop to this outdoor room extending the flooring material (slate) into the vertical plane covering a wall that houses three playful stainless steel spouts that spill water into a large basin. Koi Fish, Gold fish and water plants bring a new mini ecosystem of life, and provide a focal point and meditational environment. The integral colored concrete wall begins at the main water feature and weaves to the south west corner of the yard where water once again emerges out of a 4” stainless steel channel; reinforcing the notion that this garden backs up against a natural spring. The stainless steel channel also provides children with an opportunity to safely play with water by floating toy boats down the channel. At the north eastern end of the integral colored concrete wall, a warm western red cedar bench extends perpendicular out from the water feature on the outside of the slate patio maximizing seating space in the limited size garden. Natural rusting Cor-ten steel fencing adds a layer of interest throughout the garden softening the 6’ high surrounding fencing and helping to carry the users eye from the ground plane up past the fence lines into the horizon; the cor-ten steel also acts as a ribbon, tie-ing the multiple spaces together in this garden. The plant palette uses grasses and rushes to further establish in the subconscious that a natural water source does exist. Planting was performed outside of the wire fence to connect the new landscape to the existing open space; this was successfully done by using perennials and grasses whose foliage matches that of the native hillside, blurring the boundary line of the garden and aesthetically extending the backyard up into the adjacent open space.

Diseño de jardín marinero extra grande en verano en patio trasero con jardín francés, privacidad, exposición total al sol, adoquines de hormigón y con piedra

The back garden for an innovative property in Fulham Cemetery - the house featured on Channel 4's Grand Designs in January 2021. The design had to enhance the relationship with the bold, contemporary architecture and open up a dialogue with the wild green space beyond its boundaries. Seen here in spring, this lush space is an immersive journey through a woodland edge planting scheme.
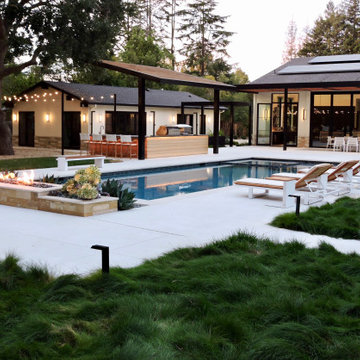
This modern landscape w warm inviting touched brings the owners personal touches into play. We used Mediterranean plantings w majestic fruitless olive trees, plenty of native grasses, succulents and perennial color to surround this warm modern home. Many creative touches including a driveway turnaround parking area with synthetic lawn and concrete strips, subtle stone water features, steel and wood trellises, inset tile paving and imported antique wood doors were selected and placed in this landscape.
![Hygge [ hoog-uh ]: Cozy and comforting](https://st.hzcdn.com/fimgs/6881394f012e7996_9327-w360-h360-b0-p0--.jpg)
The instructions were clear, make it cozy and comforting. Incorporate natural materials, don't hurt the environment, use lots of native plants, create shade, attract bees, butterflies and humming birds. BELandscape design, created a backyard that is an escape for this hard working couple. Scroll to the 'Before' photos to fully appreciate this backyard transformation.
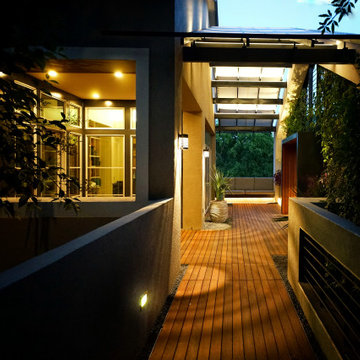
Walking along the warm ipe wood deck to the softly-lit second floor entry way.
Foto de jardín minimalista pequeño en verano en patio delantero con jardín francés, privacidad, exposición parcial al sol, entablado y con metal
Foto de jardín minimalista pequeño en verano en patio delantero con jardín francés, privacidad, exposición parcial al sol, entablado y con metal
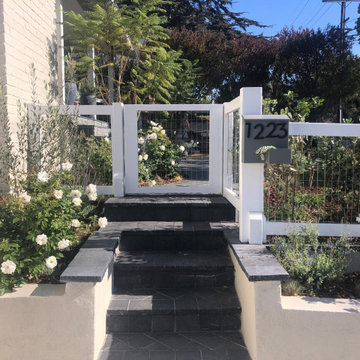
This Beach beauty was long overdue for some attention. BE Landscape Design elongated the patio stairs, capping them with Montauk Blue tile and stacked stone. Antique black cobblestone was used for the new entrance walkway. Circular seating, a bubbling fountain, and raised veggie boxes have transformed this small front yard into a hub for relaxation and neighborhood visits.
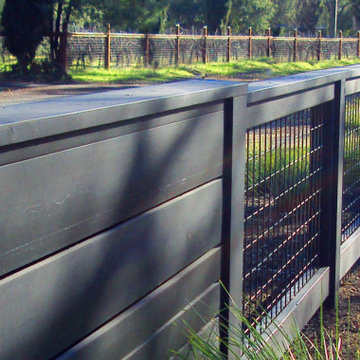
Modern home landscape design in Sonoma County. Low black wood fence provides a barrier that is also inviting.
Diseño de acceso privado minimalista grande en primavera en patio delantero con exposición parcial al sol, mantillo y con madera
Diseño de acceso privado minimalista grande en primavera en patio delantero con exposición parcial al sol, mantillo y con madera
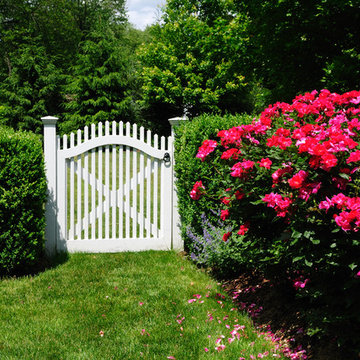
Larry Merz
Ejemplo de camino de jardín campestre de tamaño medio en patio trasero con exposición total al sol
Ejemplo de camino de jardín campestre de tamaño medio en patio trasero con exposición total al sol
1.141 fotos de jardines negros con todos los materiales de valla
1
