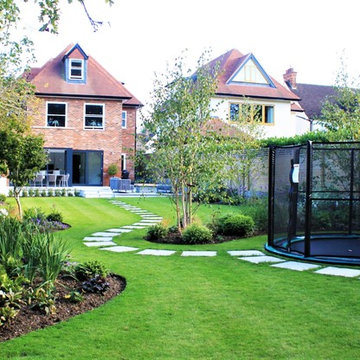8.452 fotos de jardines negros grandes
Filtrar por
Presupuesto
Ordenar por:Popular hoy
1 - 20 de 8452 fotos
Artículo 1 de 3
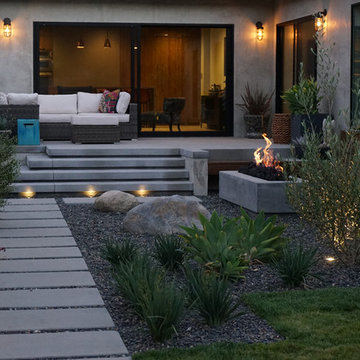
Innis Casey Photography
Diseño de jardín de secano minimalista grande en patio trasero con brasero, exposición reducida al sol y gravilla
Diseño de jardín de secano minimalista grande en patio trasero con brasero, exposición reducida al sol y gravilla
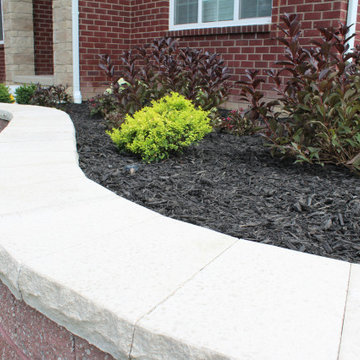
Modelo de jardín tradicional grande en patio delantero con adoquines de ladrillo y exposición total al sol
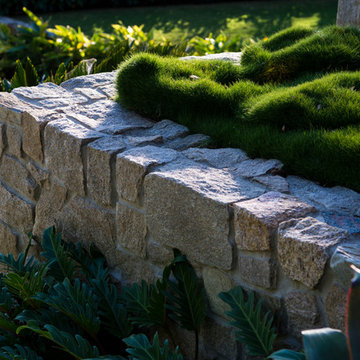
Brigid Arnott
Foto de camino de jardín exótico grande en primavera en patio trasero con jardín francés, exposición total al sol y adoquines de hormigón
Foto de camino de jardín exótico grande en primavera en patio trasero con jardín francés, exposición total al sol y adoquines de hormigón
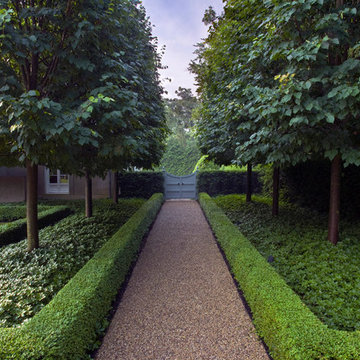
Credit: Linda Oyama Bryan
Imagen de camino de jardín moderno grande en patio trasero con jardín francés, exposición parcial al sol y gravilla
Imagen de camino de jardín moderno grande en patio trasero con jardín francés, exposición parcial al sol y gravilla

Behind the Tea House is a traditional Japanese raked garden. After much research we used bagged poultry grit in the raked garden. It had the perfect texture for raking. Gray granite cobbles and fashionettes were used for the border. A custom designed bamboo fence encloses the rear yard.
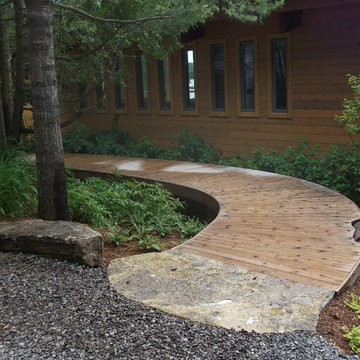
A sloping, curving deck with stone accents. Wheelchair accessible!
Diseño de jardín rústico grande en patio trasero con exposición reducida al sol y entablado
Diseño de jardín rústico grande en patio trasero con exposición reducida al sol y entablado
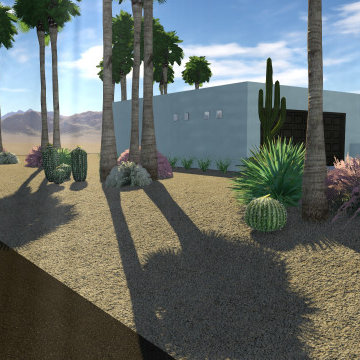
This Fountain Hills home needed a new landscape design to match its stunning hillside footprint. New plants, hardscape, and landscape lighting allowed this corner home to shine!
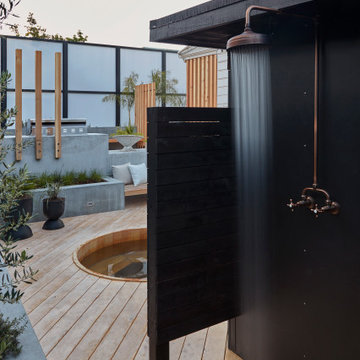
ADU was designed to extend with a screen to hide a shower for quick rinse before and after hot tub. Its a calm private spot.
Imagen de jardín de secano moderno grande en patio trasero con brasero, exposición total al sol y entablado
Imagen de jardín de secano moderno grande en patio trasero con brasero, exposición total al sol y entablado
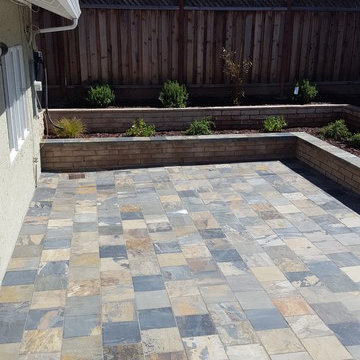
Imagen de jardín tradicional renovado grande en patio trasero con exposición total al sol y adoquines de hormigón
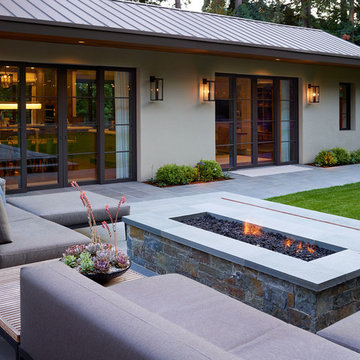
Marion Brenner Photography
Diseño de jardín moderno grande en patio delantero con brasero, exposición total al sol y adoquines de piedra natural
Diseño de jardín moderno grande en patio delantero con brasero, exposición total al sol y adoquines de piedra natural
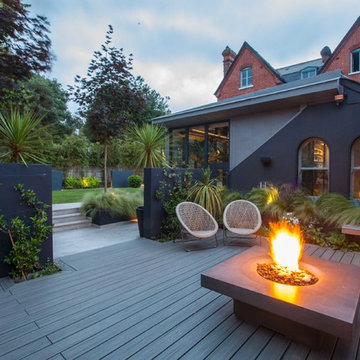
Simon Orchard Garden Design
Foto de jardín contemporáneo grande en patio trasero con brasero y entablado
Foto de jardín contemporáneo grande en patio trasero con brasero y entablado
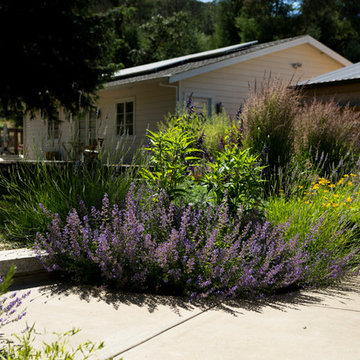
New shed with rustic sliding barn door sits just behind this planting bed chock full of bee and hummingbird friendly plants.
Photo by: Ramona d'Viola

I built this on my property for my aging father who has some health issues. Handicap accessibility was a factor in design. His dream has always been to try retire to a cabin in the woods. This is what he got.
It is a 1 bedroom, 1 bath with a great room. It is 600 sqft of AC space. The footprint is 40' x 26' overall.
The site was the former home of our pig pen. I only had to take 1 tree to make this work and I planted 3 in its place. The axis is set from root ball to root ball. The rear center is aligned with mean sunset and is visible across a wetland.
The goal was to make the home feel like it was floating in the palms. The geometry had to simple and I didn't want it feeling heavy on the land so I cantilevered the structure beyond exposed foundation walls. My barn is nearby and it features old 1950's "S" corrugated metal panel walls. I used the same panel profile for my siding. I ran it vertical to math the barn, but also to balance the length of the structure and stretch the high point into the canopy, visually. The wood is all Southern Yellow Pine. This material came from clearing at the Babcock Ranch Development site. I ran it through the structure, end to end and horizontally, to create a seamless feel and to stretch the space. It worked. It feels MUCH bigger than it is.
I milled the material to specific sizes in specific areas to create precise alignments. Floor starters align with base. Wall tops adjoin ceiling starters to create the illusion of a seamless board. All light fixtures, HVAC supports, cabinets, switches, outlets, are set specifically to wood joints. The front and rear porch wood has three different milling profiles so the hypotenuse on the ceilings, align with the walls, and yield an aligned deck board below. Yes, I over did it. It is spectacular in its detailing. That's the benefit of small spaces.
Concrete counters and IKEA cabinets round out the conversation.
For those who could not live in a tiny house, I offer the Tiny-ish House.
Photos by Ryan Gamma
Staging by iStage Homes
Design assistance by Jimmy Thornton
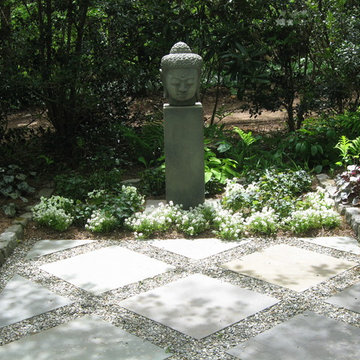
Modelo de camino de jardín asiático grande en primavera en patio con jardín francés, exposición parcial al sol y adoquines de hormigón
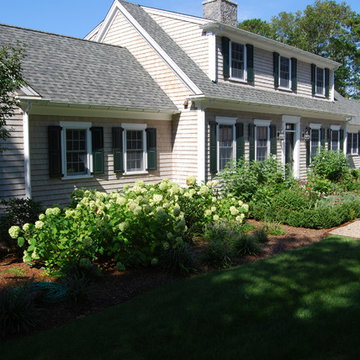
Foto de camino de jardín clásico grande en patio trasero con jardín francés, exposición total al sol y gravilla
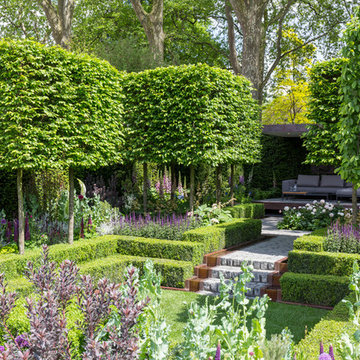
Photo: Chris Snook © 2016 Houzz
Ejemplo de jardín contemporáneo grande con jardín francés y jardín de macetas
Ejemplo de jardín contemporáneo grande con jardín francés y jardín de macetas
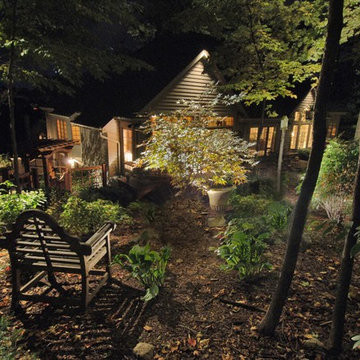
World Class Outdoor Lighting designs, installs & maintains outdoor lighting systems. Increase safety, security and your property value with a WCOL system.
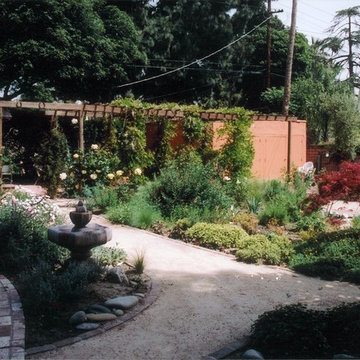
Reinventing the frontyard with a welcoming Mesquite entryway gate. The courtyard walls allow for a water fountain, seating and planters. Permeable arizona flagstone with low water plants allow for minimal maintenance.
8.452 fotos de jardines negros grandes
1
