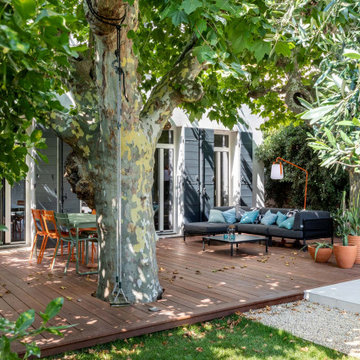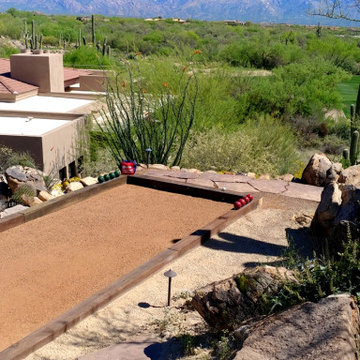77.149 fotos de jardines modernos
Filtrar por
Presupuesto
Ordenar por:Popular hoy
301 - 320 de 77.149 fotos
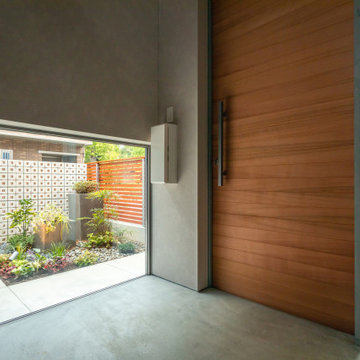
Imagen de pista deportiva descubierta minimalista pequeña en primavera en patio con privacidad, exposición parcial al sol y adoquines de hormigón
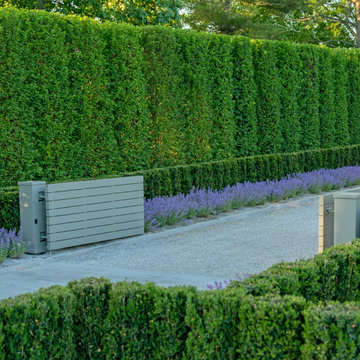
This was a creative collaboration with ROBIN KRAMER GARDEN DESIGN (their design combined with LaurelRock's plant installation and pruning).
We used proper pruning techniques to square the hornbeam, green velvet, and 'Dee Runk' boxwood hedges, along with the pleaching of the linden trees.
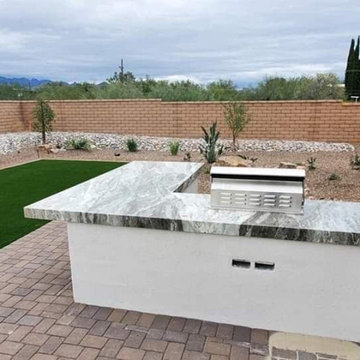
Foto de jardín de secano moderno de tamaño medio en patio trasero con exposición total al sol y adoquines de ladrillo
Encuentra al profesional adecuado para tu proyecto
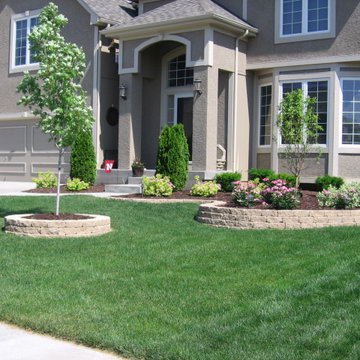
Curb Appeal
Modelo de jardín moderno en patio delantero con parterre de flores y adoquines de hormigón
Modelo de jardín moderno en patio delantero con parterre de flores y adoquines de hormigón
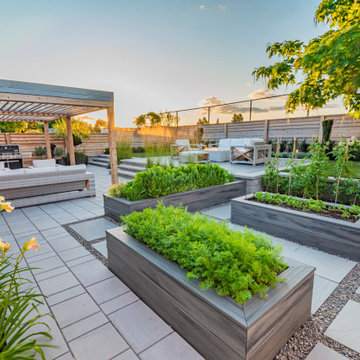
Foto de jardín moderno de tamaño medio en verano en patio trasero con jardín francés, macetero elevado y exposición total al sol
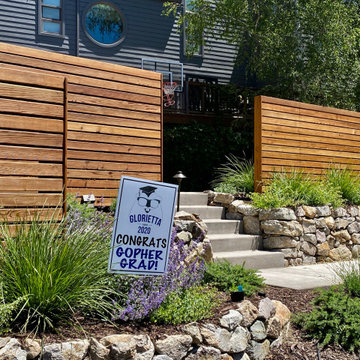
Foto de jardín de secano moderno de tamaño medio en patio delantero con muro de contención, exposición total al sol y adoquines de hormigón
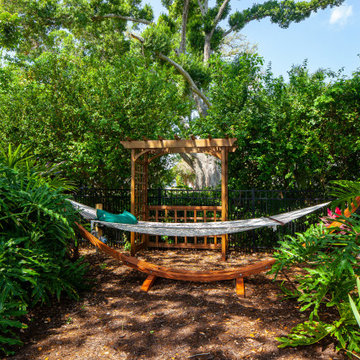
Mid-Century home renovation with modern pool, landscape, covered patio, outdoor kitchen, fire pit, outdoor kitchen, and landscaping.
Imagen de jardín minimalista grande en patio trasero con jardín francés, privacidad, exposición parcial al sol y mantillo
Imagen de jardín minimalista grande en patio trasero con jardín francés, privacidad, exposición parcial al sol y mantillo
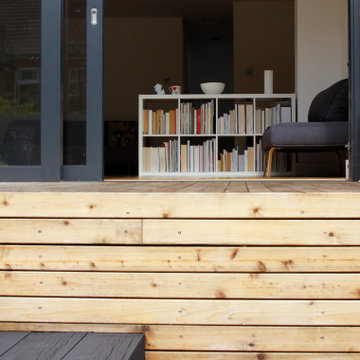
We love a cantilevered step and in this tiny Sevenoaks garden they help us fully utilise the space making it feel bigger.
This is the smallest garden we have designed to date, we call it our 'Pocket Garden', and we are very proud of it. We have transformed this tiny garden into a modern, easy to maintain social space.
The steps are cantilevering out of the deck creating a wonderful journey to the lower garden. Our clients said "We love the garden so thank you very much".
This garden has zero threshold - a smooth transition from inside to out. We have linked to their new wooden floors and dark grey windows, connecting and fusing the two, using a simple repeat palette of materials, textures and colours. We have incorporated a practical lift-up top to the bench to store their garden stuff. We have also included three re-circulating water blades that cascade into a dark grey pebble mulch. The lower area has been laid with astro turf, fitted to represent a carpet rather than a lawn. The oak sleepers, painted and matching the window frame, creating robust steps to the lower area, where we suspend a cantilevered bench from the boundary wall. We use very few plants - Dicksonia, Hosta, Polystichum and Buxus - an easy palette to maintain.
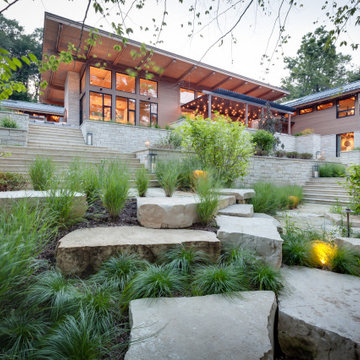
The owners requested a Private Resort that catered to their love for entertaining friends and family, a place where 2 people would feel just as comfortable as 42. Located on the western edge of a Wisconsin lake, the site provides a range of natural ecosystems from forest to prairie to water, allowing the building to have a more complex relationship with the lake - not merely creating large unencumbered views in that direction. The gently sloping site to the lake is atypical in many ways to most lakeside lots - as its main trajectory is not directly to the lake views - allowing for focus to be pushed in other directions such as a courtyard and into a nearby forest.
The biggest challenge was accommodating the large scale gathering spaces, while not overwhelming the natural setting with a single massive structure. Our solution was found in breaking down the scale of the project into digestible pieces and organizing them in a Camp-like collection of elements:
- Main Lodge: Providing the proper entry to the Camp and a Mess Hall
- Bunk House: A communal sleeping area and social space.
- Party Barn: An entertainment facility that opens directly on to a swimming pool & outdoor room.
- Guest Cottages: A series of smaller guest quarters.
- Private Quarters: The owners private space that directly links to the Main Lodge.
These elements are joined by a series green roof connectors, that merge with the landscape and allow the out buildings to retain their own identity. This Camp feel was further magnified through the materiality - specifically the use of Doug Fir, creating a modern Northwoods setting that is warm and inviting. The use of local limestone and poured concrete walls ground the buildings to the sloping site and serve as a cradle for the wood volumes that rest gently on them. The connections between these materials provided an opportunity to add a delicate reading to the spaces and re-enforce the camp aesthetic.
The oscillation between large communal spaces and private, intimate zones is explored on the interior and in the outdoor rooms. From the large courtyard to the private balcony - accommodating a variety of opportunities to engage the landscape was at the heart of the concept.
Overview
Chenequa, WI
Size
Total Finished Area: 9,543 sf
Completion Date
May 2013
Services
Architecture, Landscape Architecture, Interior Design
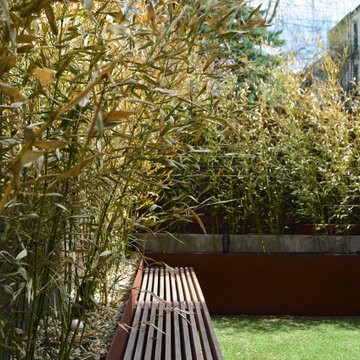
Weathering Steel Bamboo Planters Provide Privacy in Backyard with Ipe Bench
Modelo de jardín de secano moderno pequeño en patio trasero con privacidad, exposición parcial al sol y adoquines de hormigón
Modelo de jardín de secano moderno pequeño en patio trasero con privacidad, exposición parcial al sol y adoquines de hormigón
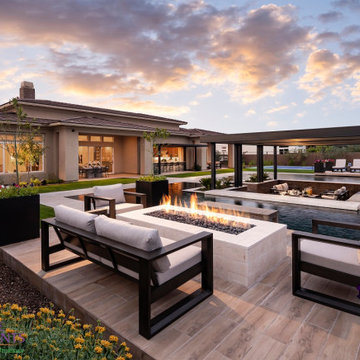
Modelo de pista deportiva descubierta minimalista grande en verano en patio trasero con paisajismo estilo desértico, exposición parcial al sol y entablado
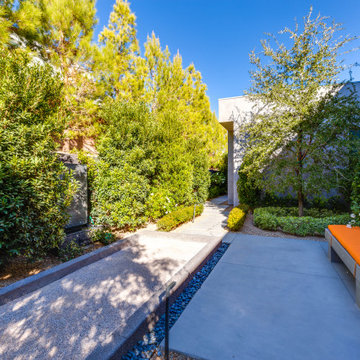
Imagen de jardín minimalista de tamaño medio en patio lateral con privacidad, exposición parcial al sol y adoquines de hormigón
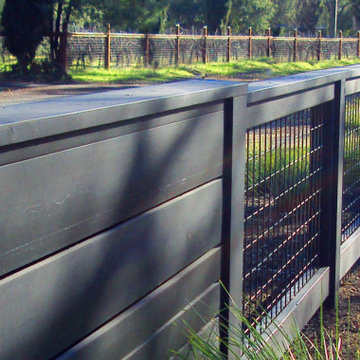
Modern home landscape design in Sonoma County. Low black wood fence provides a barrier that is also inviting.
Diseño de acceso privado minimalista grande en primavera en patio delantero con exposición parcial al sol, mantillo y con madera
Diseño de acceso privado minimalista grande en primavera en patio delantero con exposición parcial al sol, mantillo y con madera
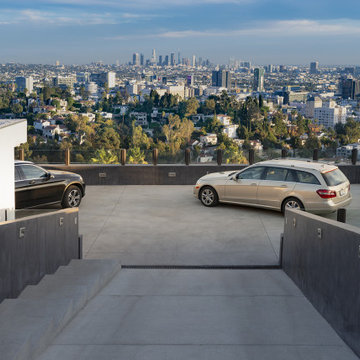
Los Tilos Hollywood Hills modern home private driveway entrance & rooftop parking. Photo by William MacCollum.
Modelo de acceso privado minimalista extra grande en azotea con privacidad y exposición total al sol
Modelo de acceso privado minimalista extra grande en azotea con privacidad y exposición total al sol
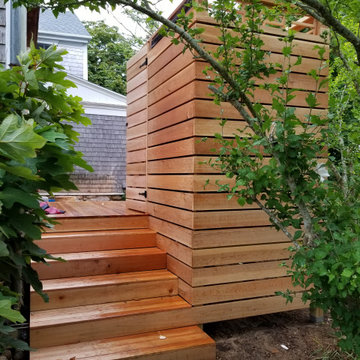
Modelo de jardín de secano moderno pequeño en verano en patio trasero con privacidad
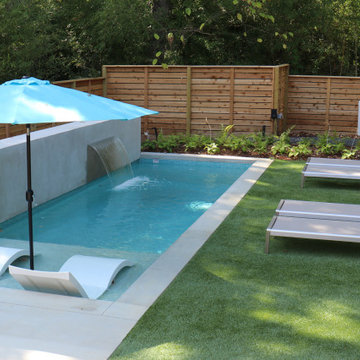
Open-plan kitchen/dining with patio doors opening out to the pool area. Terraced stucco retaining walls hold flowering shrubs and fragrant herbs.
Diseño de jardín de secano moderno de tamaño medio en patio trasero con privacidad y exposición parcial al sol
Diseño de jardín de secano moderno de tamaño medio en patio trasero con privacidad y exposición parcial al sol
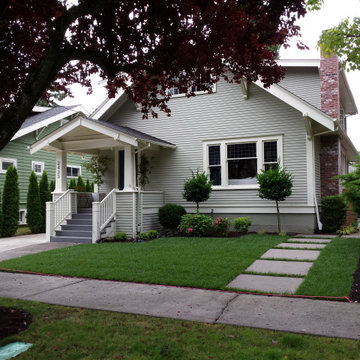
This formal front yard is appealing from the street. Photo by Amy Whitworth. Installation by Apogee Landscapes. Design by Plan-it Earth Design
Ejemplo de jardín moderno pequeño en verano en patio trasero con jardín francés, privacidad, exposición total al sol y adoquines de piedra natural
Ejemplo de jardín moderno pequeño en verano en patio trasero con jardín francés, privacidad, exposición total al sol y adoquines de piedra natural
77.149 fotos de jardines modernos
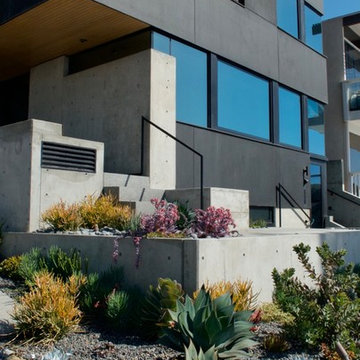
Terraced front entry with plantings that complement the modern exterior.
Diseño de camino de jardín de secano minimalista pequeño en verano en patio delantero con exposición total al sol y gravilla
Diseño de camino de jardín de secano minimalista pequeño en verano en patio delantero con exposición total al sol y gravilla
16
