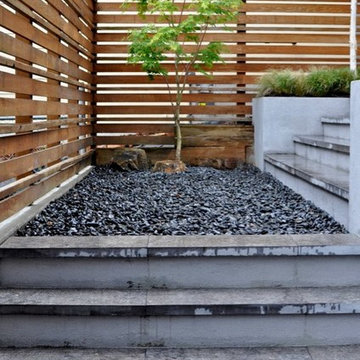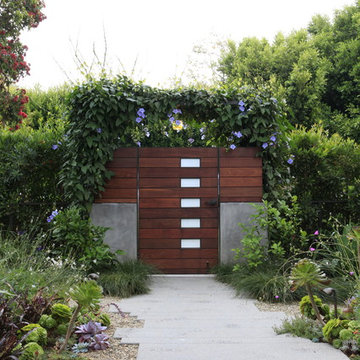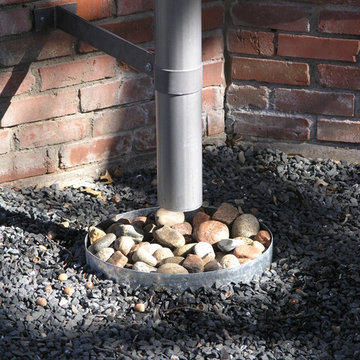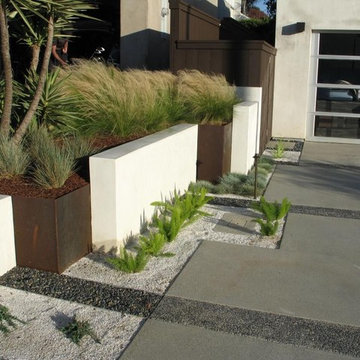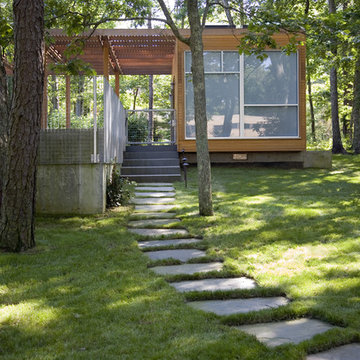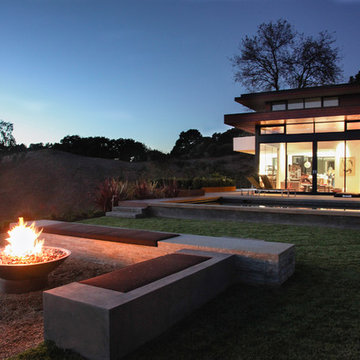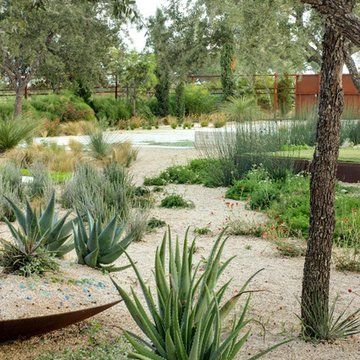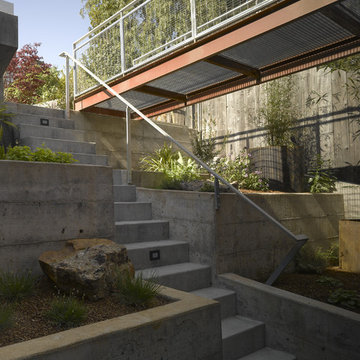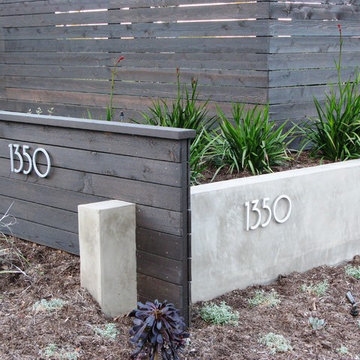77.149 fotos de jardines modernos
Filtrar por
Presupuesto
Ordenar por:Popular hoy
241 - 260 de 77.149 fotos
Encuentra al profesional adecuado para tu proyecto
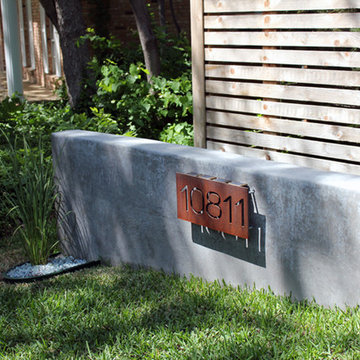
Photography by Christina Thompson
http://www.onespecialty.com/floating-staircase-contemporary-landscaping-dallas/
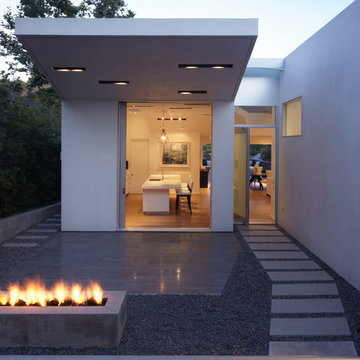
Arrival sequence into house on pathway of concrete pavers through gravel courtyard.
Foto de camino de jardín minimalista de tamaño medio en primavera en patio delantero con exposición parcial al sol y gravilla
Foto de camino de jardín minimalista de tamaño medio en primavera en patio delantero con exposición parcial al sol y gravilla
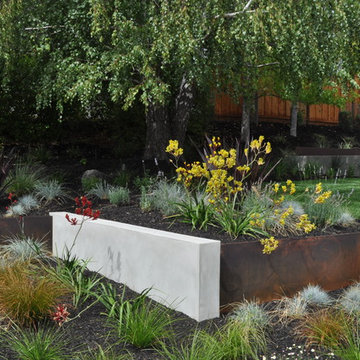
Frontyard Landscape with Corten Steel and Smooth stucco walls with Bluestone steps and water feature.
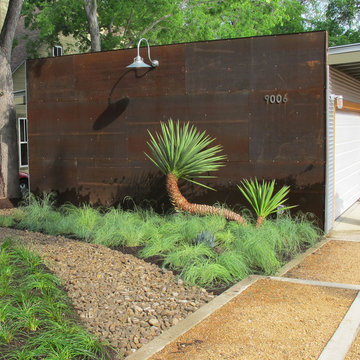
Homeowner had a cool house but no landscape, and wanted to avoid installing irrigation. Spanish dagger, love, grass, agaves and pennisetum work in the sunny areas, and rain lilies and native sedges fill in shady slopes. A beautiful palo verde tree is the beginning of the courtyard landscape. More to come, stay tuned!
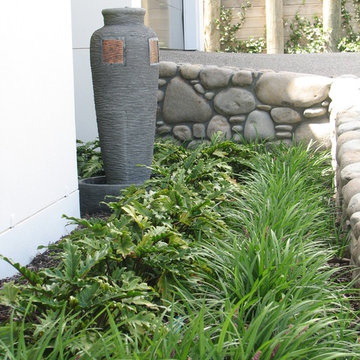
Philodendron Xanadu, Liriope muscarii with water feature next to front door in shaded position
Foto de camino de jardín moderno pequeño en patio delantero con exposición reducida al sol
Foto de camino de jardín moderno pequeño en patio delantero con exposición reducida al sol
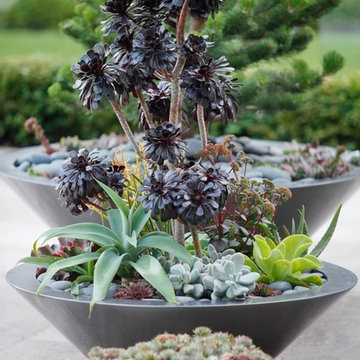
Last summer the Fine folks at Fine Gardening photographed all of our container designs for the this years annual edition of Container Gardening Magazine. With the help of Josh McCullough from www.phytophoto.com we supplied nearly all of the content for the issue. It's on shelves now...
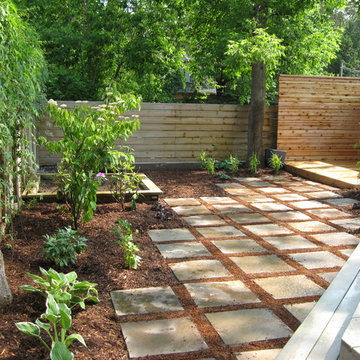
Got rid of all the grass, installed some drought tolerant plants, added a water feature and created a raised dining terrace with privacy screens in an otherwise exposed back yard.
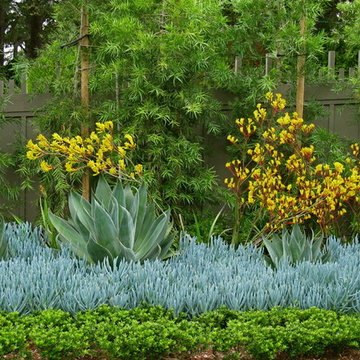
This garden was created over a time period of 15 years.
We have designed 5 distinct gardens bound by a common palette of materials in order to complement the architecture of this California Contemporary home, in Oakland California.
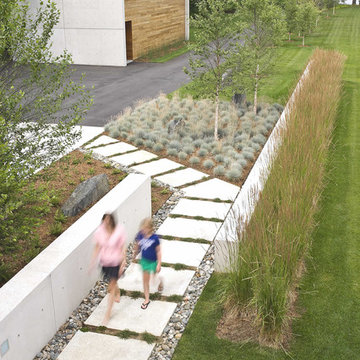
This site 30’ above the Connecticut River offers 180 degree panoramic views. The client wanted a modern house & landscape that would take advantage of this amazing locale, blurring the lines between inside and outside. The project sites a main house, guest house / boat storage building, multiple terraces, pool, outdoor shower, putting green and fire pit. A long concrete seat wall guides visitors to the front entry accentuated by a tall ornamental grass backdrop. Local boulders, rivers stone and River Birch where also incorporated into the entry landscape, borrowing from the materiality of the Connecticut River below. The concrete facades of the house transition into concrete site walls extending the architecture into the landscape. A flush Ipe Wood deck surrounds 2 sides of the pool opposite an architectural water fall. Concrete paving slabs disperse into lawn as it extends towards the river. A series of free-standing concrete screen walls further extends the architecture out while screening the pool area from the neighboring property. Planting was selected based upon the architectural qualities of the plants and the desire for it to be low-maintenance. A fire pit extends the pool season well into the shoulder seasons and provides a good viewing point for the river.
Photo Credit: Westphalen Photography
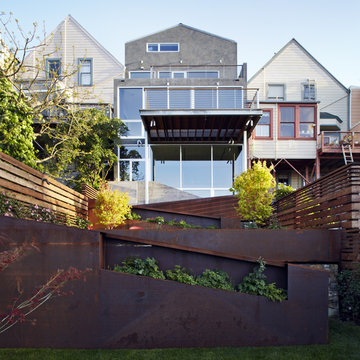
cor ten steel wall
bruce damonte
Modelo de jardín de secano moderno de tamaño medio en patio trasero con exposición parcial al sol
Modelo de jardín de secano moderno de tamaño medio en patio trasero con exposición parcial al sol
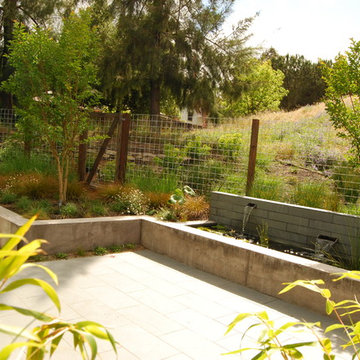
This small tract home backyard was transformed into a lively breathable garden. A new outdoor living room was created, with silver-grey brazilian slate flooring, and a smooth integral pewter colored concrete wall defining and retaining earth around it. A water feature is the backdrop to this outdoor room extending the flooring material (slate) into the vertical plane covering a wall that houses three playful stainless steel spouts that spill water into a large basin. Koi Fish, Gold fish and water plants bring a new mini ecosystem of life, and provide a focal point and meditational environment. The integral colored concrete wall begins at the main water feature and weaves to the south west corner of the yard where water once again emerges out of a 4” stainless steel channel; reinforcing the notion that this garden backs up against a natural spring. The stainless steel channel also provides children with an opportunity to safely play with water by floating toy boats down the channel. At the north eastern end of the integral colored concrete wall, a warm western red cedar bench extends perpendicular out from the water feature on the outside of the slate patio maximizing seating space in the limited size garden. Natural rusting Cor-ten steel fencing adds a layer of interest throughout the garden softening the 6’ high surrounding fencing and helping to carry the users eye from the ground plane up past the fence lines into the horizon; the cor-ten steel also acts as a ribbon, tie-ing the multiple spaces together in this garden. The plant palette uses grasses and rushes to further establish in the subconscious that a natural water source does exist. Planting was performed outside of the wire fence to connect the new landscape to the existing open space; this was successfully done by using perennials and grasses whose foliage matches that of the native hillside, blurring the boundary line of the garden and aesthetically extending the backyard up into the adjacent open space.
77.149 fotos de jardines modernos
13
