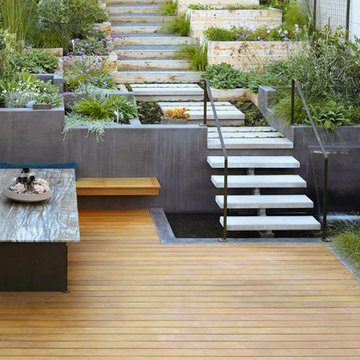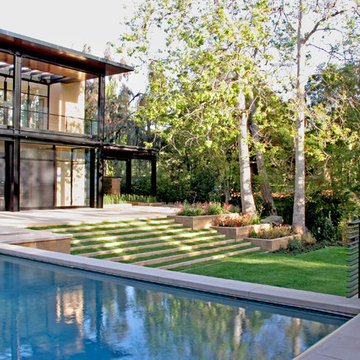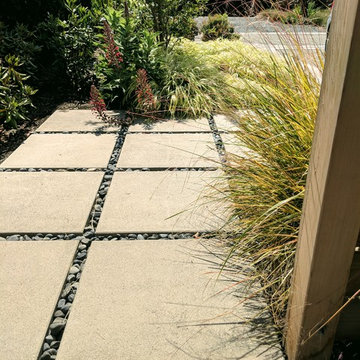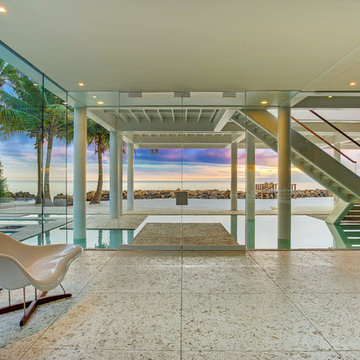627 fotos de jardines modernos beige

This small tract home backyard was transformed into a lively breathable garden. A new outdoor living room was created, with silver-grey brazilian slate flooring, and a smooth integral pewter colored concrete wall defining and retaining earth around it. A water feature is the backdrop to this outdoor room extending the flooring material (slate) into the vertical plane covering a wall that houses three playful stainless steel spouts that spill water into a large basin. Koi Fish, Gold fish and water plants bring a new mini ecosystem of life, and provide a focal point and meditational environment. The integral colored concrete wall begins at the main water feature and weaves to the south west corner of the yard where water once again emerges out of a 4” stainless steel channel; reinforcing the notion that this garden backs up against a natural spring. The stainless steel channel also provides children with an opportunity to safely play with water by floating toy boats down the channel. At the north eastern end of the integral colored concrete wall, a warm western red cedar bench extends perpendicular out from the water feature on the outside of the slate patio maximizing seating space in the limited size garden. Natural rusting Cor-ten steel fencing adds a layer of interest throughout the garden softening the 6’ high surrounding fencing and helping to carry the users eye from the ground plane up past the fence lines into the horizon; the cor-ten steel also acts as a ribbon, tie-ing the multiple spaces together in this garden. The plant palette uses grasses and rushes to further establish in the subconscious that a natural water source does exist. Planting was performed outside of the wire fence to connect the new landscape to the existing open space; this was successfully done by using perennials and grasses whose foliage matches that of the native hillside, blurring the boundary line of the garden and aesthetically extending the backyard up into the adjacent open space.
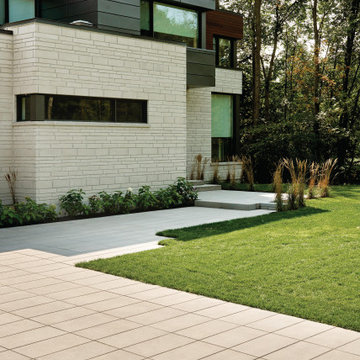
This gorgeous driveway design features our Sleek paver! This grey colored paver offers a hyper smooth texture in a large format paving stone. Its large slabs limit joint space across the driveway to create a unified surface with limited seams. Available in numerous colors to allow for design flexibility, this paver is a great addition to your next landscape project. Learn more about the sleek paver here: https://www.techo-bloc.com/shop/pavers/sleek/
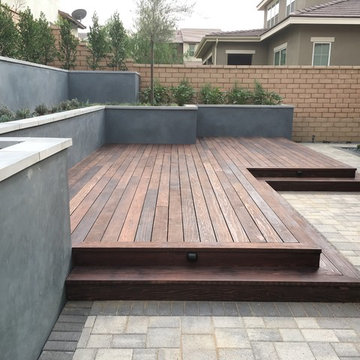
Smooth Santa Barbara Stucco retaining wall. Redwood Deck. Drip irrigation.
Imagen de jardín de secano minimalista en patio trasero con muro de contención, exposición parcial al sol y entablado
Imagen de jardín de secano minimalista en patio trasero con muro de contención, exposición parcial al sol y entablado
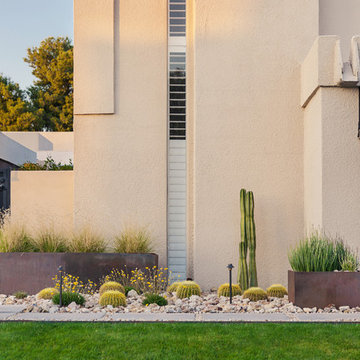
Leland Gebhardt
Foto de jardín minimalista de tamaño medio en patio delantero con exposición total al sol y paisajismo estilo desértico
Foto de jardín minimalista de tamaño medio en patio delantero con exposición total al sol y paisajismo estilo desértico
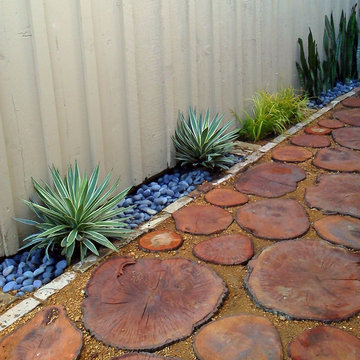
Customer lost an oak tree with sentimental value so I decided to recycle the wood into pavers.
Imagen de pista deportiva descubierta moderna de tamaño medio en patio trasero con exposición total al sol
Imagen de pista deportiva descubierta moderna de tamaño medio en patio trasero con exposición total al sol
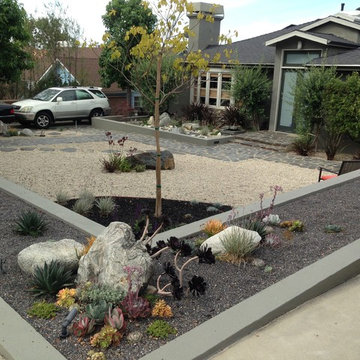
Front and back gardens, hardscape, lighting and plants.
Modelo de jardín de secano minimalista de tamaño medio en primavera con exposición total al sol y adoquines de piedra natural
Modelo de jardín de secano minimalista de tamaño medio en primavera con exposición total al sol y adoquines de piedra natural
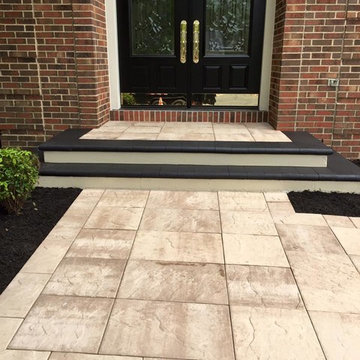
Modelo de camino de jardín minimalista de tamaño medio en patio delantero con jardín francés, exposición parcial al sol y adoquines de hormigón
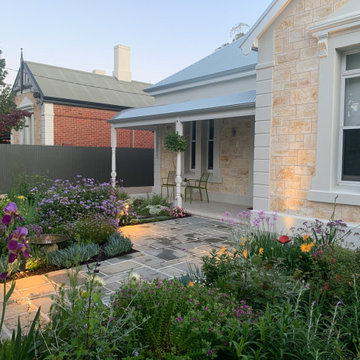
MALVERN | WATTLE HOUSE
Front garden Design | Stone Masonry Restoration | Colour selection
The client brief was to design a new fence and entrance including garden, restoration of the façade including verandah of this old beauty. This gorgeous 115 year old, villa required extensive renovation to the façade, timberwork and verandah.
Withing this design our client wanted a new, very generous entrance where she could greet her broad circle of friends and family.
Our client requested a modern take on the ‘old’ and she wanted every plant she has ever loved, in her new garden, as this was to be her last move. Jill is an avid gardener at age 82, she maintains her own garden and each plant has special memories and she wanted a garden that represented her many gardens in the past, plants from friends and plants that prompted wonderful stories. In fact, a true ‘memory garden’.
The garden is peppered with deciduous trees, perennial plants that give texture and interest, annuals and plants that flower throughout the seasons.
We were given free rein to select colours and finishes for the colour palette and hardscaping. However, one constraint was that Jill wanted to retain the terrazzo on the front verandah. Whilst on a site visit we found the original slate from the verandah in the back garden holding up the raised vegetable garden. We re-purposed this and used them as steppers in the front garden.
To enhance the design and to encourage bees and birds into the garden we included a spun copper dish from Mallee Design.
A garden that we have had the very great pleasure to design and bring to life.
Residential | Building Design
Completed | 2020
Building Designer Nick Apps, Catnik Design Studio
Landscape Designer Cathy Apps, Catnik Design Studio
Construction | Catnik Design Studio
Lighting | LED Outdoors_Architectural
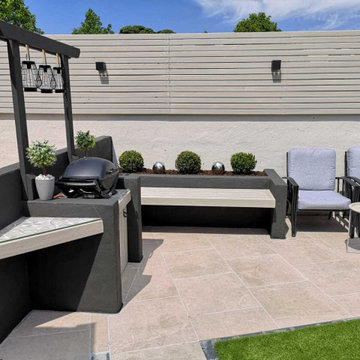
Our 20mm outdoor porcelain tiles are not only attractive, they’re also easy to maintain and just as easy to install – we even wrote a blog piece designed to walk you through the process!
In addition to our porcelain tiles, we at Tile Merchant specialise in sourcing and selling the very highest quality natural stone paving slabs, of which we have a widely varied selection (in colour, texture, material and size).
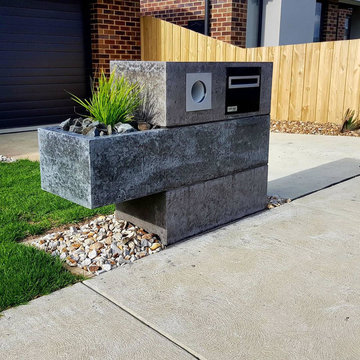
Our polished charcoal concrete 1.2m (at it's widest point) letterbox with floating side planter box.
Foto de jardín minimalista grande en patio delantero
Foto de jardín minimalista grande en patio delantero
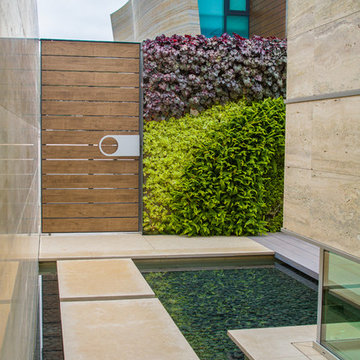
Foto de jardín minimalista en patio lateral con estanque, exposición parcial al sol y adoquines de hormigón
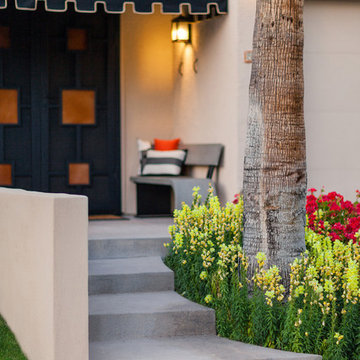
Leland Gebhardt
Foto de jardín minimalista de tamaño medio en patio delantero con jardín de macetas y exposición total al sol
Foto de jardín minimalista de tamaño medio en patio delantero con jardín de macetas y exposición total al sol
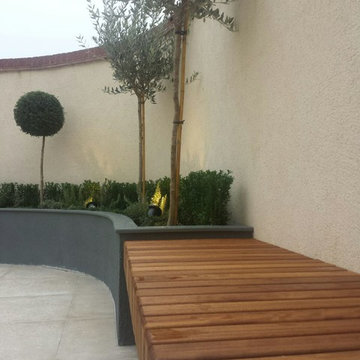
Set in the countryside in the town Bicester, Decorum.London has designed and constructed a formal garden in a stand-alone property. This property has a semi-secluded garden that required a beautiful exterior dining area.
In excess of 37 tonnes of prime landscaping materials were designed, managed and constructed in a manner that befits a project of this calibre.
Brief:
A new build property garden that needed a careful design for its difficult space. The client required a simple and uncomplicated approach, seating and entertaining area to complement the fine living spaces of the interior.
Design:
Contrasting colours, smooth surfaces and structures that work with the formality of the terrace and formal planting. The stone elements to the exterior structure of the terrace were matched by the ceramic paving in straight form that surrounds a central timber decking completed the terrace. The bespoke planters that wrapped the contours of the existing wall and allowed the space to be wrapped with planting. Evergreen Buxus creates warmth to the perimeter whilst the monotony of the wall is disrupted by the Olea Europa and Ligustrum half standards separated with fragrant Rosmarinus prostratus and Thymus various The families refurbished teak bench was a welcome surprise, it is over 40 years old.
01494 291 033
venetia@exteriorsolutionsltd.co.uk
www.exteriorceramic.co.uk
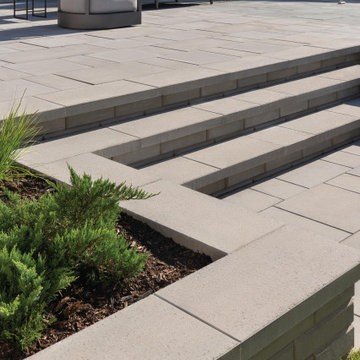
This backyard landscaping project consist of multiple of our modern collections!
Modern grey retaining wall: The smooth look of the Raffinato collection brings modern elegance to your tailored spaces. This contemporary double-sided retaining wall is offered in an array of modern colours.
Discover the Raffinato retaining wall: https://www.techo-bloc.com/shop/walls/raffinato-smooth/
Modern grey stone steps: The sleek, polished look of the Raffinato stone step is a more elegant and refined alternative to modern and very linear concrete steps. Offered in three modern colors, these stone steps are a welcomed addition to your next outdoor step project!
Discover our Raffinato stone steps here: https://www.techo-bloc.com/shop/steps/raffinato-step/
Modern grey floor pavers: A modern paver available in over 50 scale and color combinations, Industria is a popular choice amongst architects designing urban spaces. This paver's de-icing salt resistance and 100mm height makes it a reliable option for industrial, commercial and institutional applications.
Discover the Industria paver here: https://www.techo-bloc.com/shop/pavers/industria-smooth-paver/
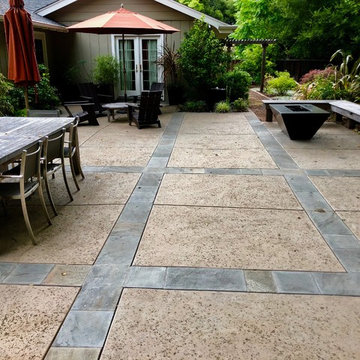
Steve Lambert
Imagen de jardín de secano minimalista de tamaño medio en patio trasero con brasero, exposición parcial al sol y adoquines de piedra natural
Imagen de jardín de secano minimalista de tamaño medio en patio trasero con brasero, exposición parcial al sol y adoquines de piedra natural
627 fotos de jardines modernos beige
1

