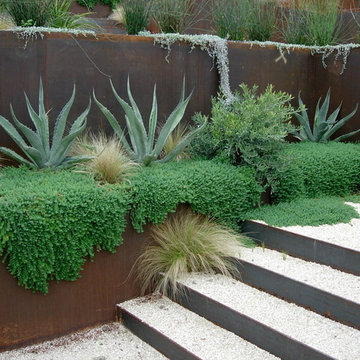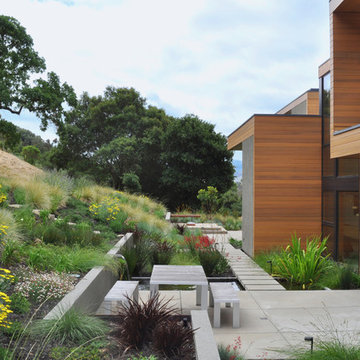1.942 fotos de jardines modernos con muro de contención
Filtrar por
Presupuesto
Ordenar por:Popular hoy
1 - 20 de 1942 fotos
Artículo 1 de 3
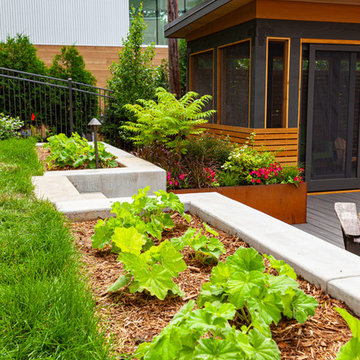
This modern home, near Cedar Lake, built in 1900, was originally a corner store. A massive conversion transformed the home into a spacious, multi-level residence in the 1990’s.
However, the home’s lot was unusually steep and overgrown with vegetation. In addition, there were concerns about soil erosion and water intrusion to the house. The homeowners wanted to resolve these issues and create a much more useable outdoor area for family and pets.
Castle, in conjunction with Field Outdoor Spaces, designed and built a large deck area in the back yard of the home, which includes a detached screen porch and a bar & grill area under a cedar pergola.
The previous, small deck was demolished and the sliding door replaced with a window. A new glass sliding door was inserted along a perpendicular wall to connect the home’s interior kitchen to the backyard oasis.
The screen house doors are made from six custom screen panels, attached to a top mount, soft-close track. Inside the screen porch, a patio heater allows the family to enjoy this space much of the year.
Concrete was the material chosen for the outdoor countertops, to ensure it lasts several years in Minnesota’s always-changing climate.
Trex decking was used throughout, along with red cedar porch, pergola and privacy lattice detailing.
The front entry of the home was also updated to include a large, open porch with access to the newly landscaped yard. Cable railings from Loftus Iron add to the contemporary style of the home, including a gate feature at the top of the front steps to contain the family pets when they’re let out into the yard.
Tour this project in person, September 28 – 29, during the 2019 Castle Home Tour!
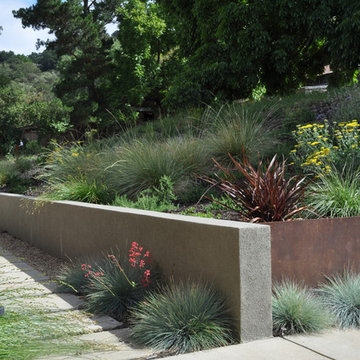
cor-ten steel plates between concrete and stucco walls
Diseño de jardín minimalista con muro de contención
Diseño de jardín minimalista con muro de contención
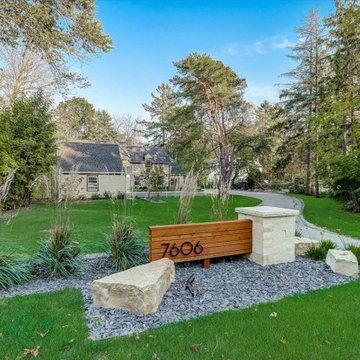
We designed an address marker constructed with cedar and natural stone. Slate chip mulch surrounds the plans and lannon stone boulders.
Ejemplo de acceso privado moderno de tamaño medio en patio delantero con muro de contención, exposición total al sol, gravilla y con madera
Ejemplo de acceso privado moderno de tamaño medio en patio delantero con muro de contención, exposición total al sol, gravilla y con madera

This retaining wall project in inspired by our Travertina Raw stone. The Travertina Raw collection has been extended to a double-sided, segmental retaining wall system. This product mimics the texture of natural travertine in a concrete material for wall blocks. Build outdoor raised planters, outdoor kitchens, seating benches and more with this wall block. This product line has enjoyed huge success and has now been improved with an ultra robust mix design, making it far more durable than the natural alternative. This is a perfect solution in freeze-thaw climates. Check out our website to shop the look! https://www.techo-bloc.com/shop/walls/travertina-raw/
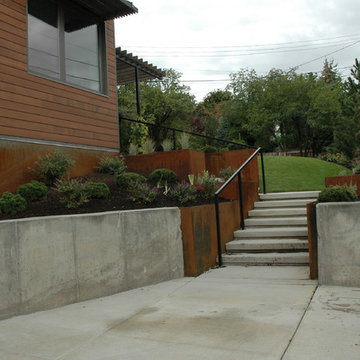
This large expanse of lawn needed a major make over. Designer added many color full water wise shrubs, ornamental grasses and perennials. Took out 85% of existing lawn and added a new patio, steps, garden with grow boxes and strategic screens too.
Designed for maximum enjoyment and preserving/enhancing their views while saving much water and maintenance.
Rick Laughlin, APLD
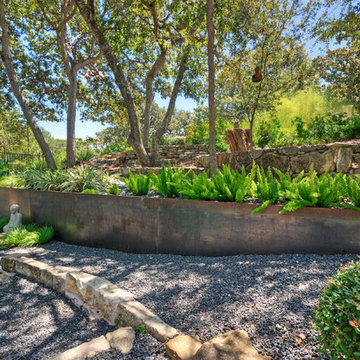
Foto de jardín de secano minimalista grande en primavera en patio delantero con muro de contención, exposición reducida al sol y gravilla
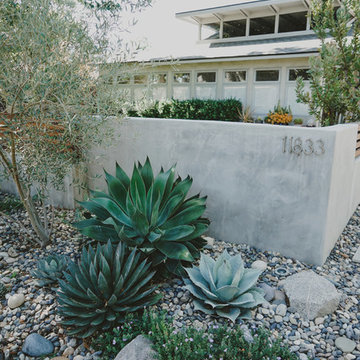
Foto de jardín de secano moderno grande en patio delantero con muro de contención, exposición reducida al sol y gravilla
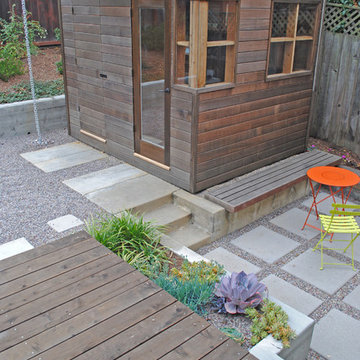
Ian Moore
Ejemplo de jardín moderno pequeño en verano en patio trasero con jardín francés, exposición parcial al sol, gravilla y muro de contención
Ejemplo de jardín moderno pequeño en verano en patio trasero con jardín francés, exposición parcial al sol, gravilla y muro de contención
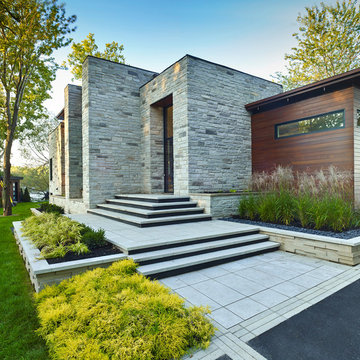
Modern curb appeal using Techo-Bloc's Graphix wall & Blu Grande smooth slabs.
Ejemplo de acceso privado minimalista de tamaño medio en patio delantero con muro de contención
Ejemplo de acceso privado minimalista de tamaño medio en patio delantero con muro de contención
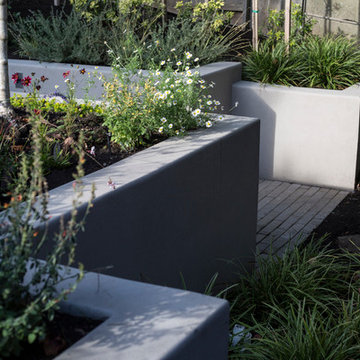
After completing an interior remodel for this mid-century home in the South Salem hills, we revived the old, rundown backyard and transformed it into an outdoor living room that reflects the openness of the new interior living space. We tied the outside and inside together to create a cohesive connection between the two. The yard was spread out with multiple elevations and tiers, throughout which we used to create “outdoor rooms” with separate seating, eating and gardening areas that flowed seamlessly from one to another. We installed a fire pit in the seating area, built-in pizza oven, wok and bar-b-que in the outdoor kitchen, and a soaking tub on the lower deck. The concrete dining table doubled as a ping pong table and required a boom truck to lift the pieces over the house and into the back yard. The result is an outdoor sanctuary the homeowners can effortlessly enjoy year-round.
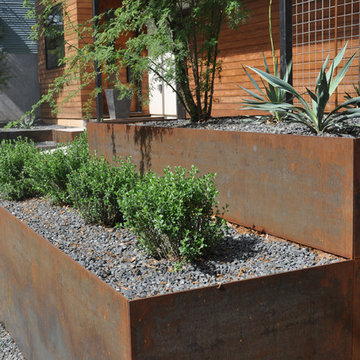
Ejemplo de jardín de secano moderno grande en patio delantero con muro de contención, exposición parcial al sol y gravilla
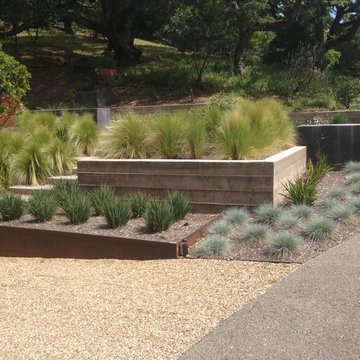
Diseño de jardín de secano minimalista grande en ladera con muro de contención, exposición total al sol y gravilla
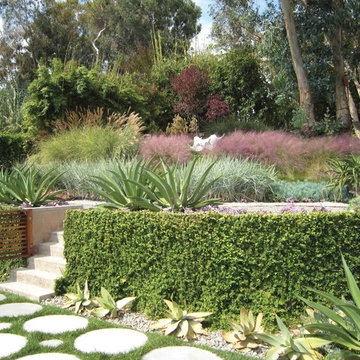
A layered hillside extends the garden.
Imagen de jardín minimalista de tamaño medio en otoño en ladera con exposición total al sol, muro de contención y adoquines de hormigón
Imagen de jardín minimalista de tamaño medio en otoño en ladera con exposición total al sol, muro de contención y adoquines de hormigón
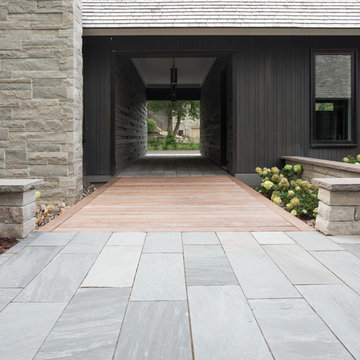
This landscape design seamlessly blends architecture with the land while reflecting the grey waters of Lake Minnetonka. Featuring ORIJIN STONE's exclusive Greydon™ Sandstone Paving, Alder™ Limestone Wall Stone & Veneer and our Hudson™ Sandstone Wall Caps.
DESIGN & INSTALL: Yardscapes, Inc.
ARCHITECT & BUILDER: Charlie & Co.
PHOTOGRAPHY: Landmark Photography
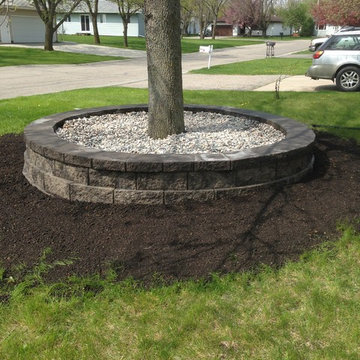
Diseño de acceso privado moderno de tamaño medio en primavera en patio delantero con muro de contención, exposición parcial al sol y gravilla
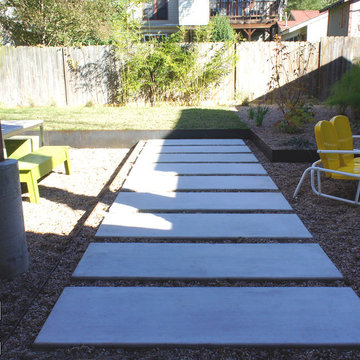
Concrete pavers on pea gravel patio with steel retaining wall, and sod. Steel edged pea gravel with native plants.
Diseño de jardín minimalista pequeño en patio trasero con muro de contención, exposición total al sol y adoquines de hormigón
Diseño de jardín minimalista pequeño en patio trasero con muro de contención, exposición total al sol y adoquines de hormigón
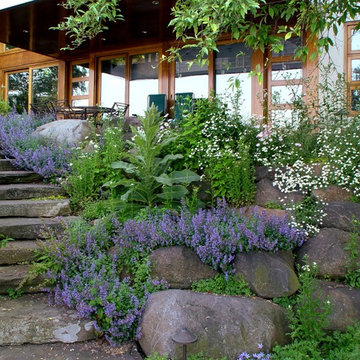
Boulders and plantings disguise an extensive gabion retaining wall on the Hudson River
Imagen de jardín moderno grande en ladera con muro de contención, exposición parcial al sol, jardín francés y adoquines de piedra natural
Imagen de jardín moderno grande en ladera con muro de contención, exposición parcial al sol, jardín francés y adoquines de piedra natural
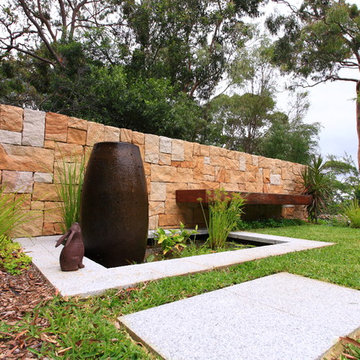
Imagen de jardín moderno pequeño en patio lateral con muro de contención, exposición parcial al sol y adoquines de piedra natural
1.942 fotos de jardines modernos con muro de contención
1
