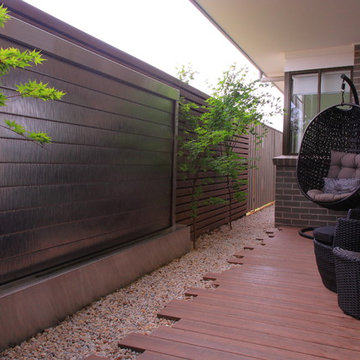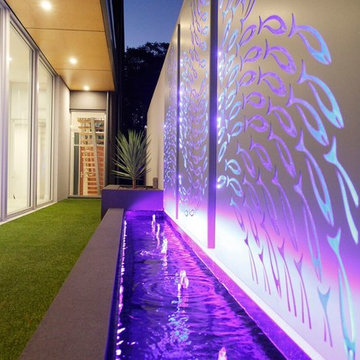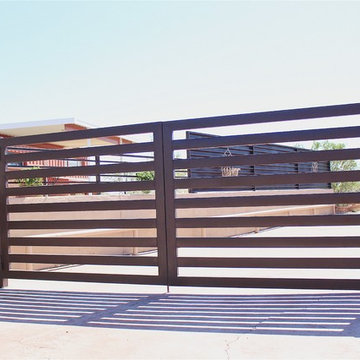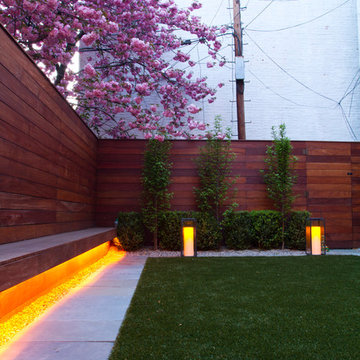206 fotos de jardines modernos violetas
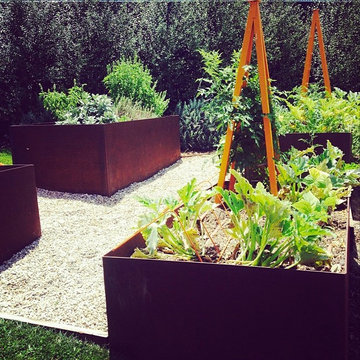
Raised corten steel planters with edible plants supported by Akoris Garden Tuteurs in a stunning kitchen garden. Landscape design by Elow Landscape of Los Angeles.
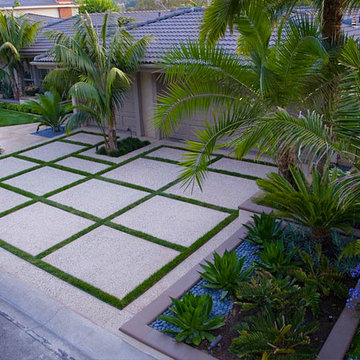
Foto de acceso privado moderno en patio delantero con jardín de macetas y adoquines de hormigón
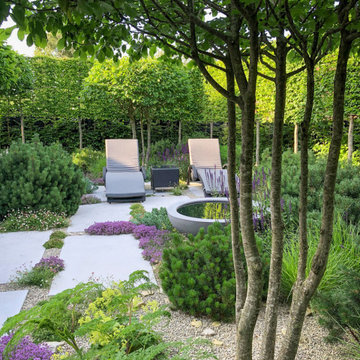
Oversize sawn limestone paving units create two distinct seating areas, nestled amongst the naturalistic planting. Limestone gravel offers offers textural interest and lower maintenance gardening. A simple bowl introduces the reflective, calming quality of water.
A unified boundary treatment of hornbeam hedge and pleached hornbeam trees give the garden improved privacy and visual harmony. Four multi-stem hornbeam trees offer sculptural form, helping to shape the space within the garden.

David Winger
Modelo de jardín minimalista grande en verano en patio delantero con exposición total al sol, adoquines de hormigón, jardín francés y roca decorativa
Modelo de jardín minimalista grande en verano en patio delantero con exposición total al sol, adoquines de hormigón, jardín francés y roca decorativa
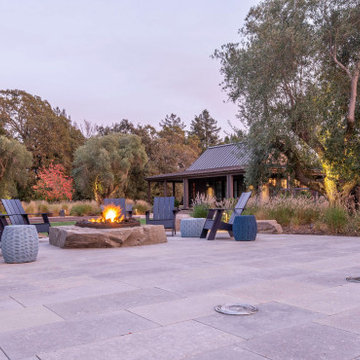
Ejemplo de jardín de secano minimalista grande en patio trasero con brasero, exposición parcial al sol y adoquines de hormigón
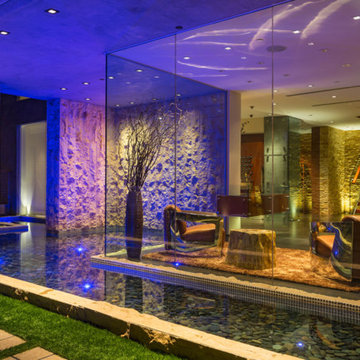
Foto de jardín moderno grande en verano en patio delantero con jardín francés, estanque, exposición parcial al sol y adoquines de piedra natural
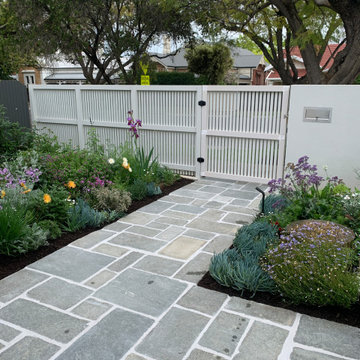
MALVERN | WATTLE HOUSE
Front garden Design | Stone Masonry Restoration | Colour selection
The client brief was to design a new fence and entrance including garden, restoration of the façade including verandah of this old beauty. This gorgeous 115 year old, villa required extensive renovation to the façade, timberwork and verandah.
Withing this design our client wanted a new, very generous entrance where she could greet her broad circle of friends and family.
Our client requested a modern take on the ‘old’ and she wanted every plant she has ever loved, in her new garden, as this was to be her last move. Jill is an avid gardener at age 82, she maintains her own garden and each plant has special memories and she wanted a garden that represented her many gardens in the past, plants from friends and plants that prompted wonderful stories. In fact, a true ‘memory garden’.
The garden is peppered with deciduous trees, perennial plants that give texture and interest, annuals and plants that flower throughout the seasons.
We were given free rein to select colours and finishes for the colour palette and hardscaping. However, one constraint was that Jill wanted to retain the terrazzo on the front verandah. Whilst on a site visit we found the original slate from the verandah in the back garden holding up the raised vegetable garden. We re-purposed this and used them as steppers in the front garden.
To enhance the design and to encourage bees and birds into the garden we included a spun copper dish from Mallee Design.
A garden that we have had the very great pleasure to design and bring to life.
Residential | Building Design
Completed | 2020
Building Designer Nick Apps, Catnik Design Studio
Landscape Designer Cathy Apps, Catnik Design Studio
Construction | Catnik Design Studio
Lighting | LED Outdoors_Architectural
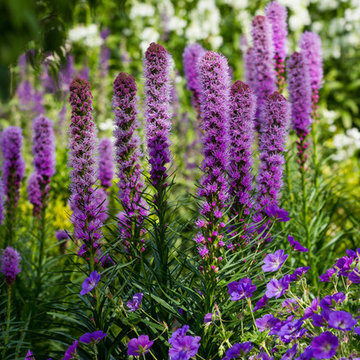
The purple spikes of 'Kobold' liatris complement the blue blooms of 'Rozanne' geranium.
Westhauser Photography
Modelo de jardín minimalista de tamaño medio en verano en patio delantero con exposición total al sol
Modelo de jardín minimalista de tamaño medio en verano en patio delantero con exposición total al sol
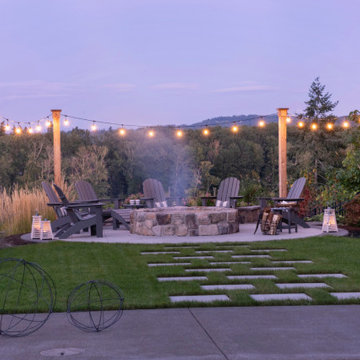
Outdoor Living Room, Outdoor Kitchen, Attached Outdoor Structure, Skylights, Infrared heaters, Large Dining Patio, Pergola, Lighting, Firepit w/seat walls, Seat walls, fireplace, Swimming pool, In-Ground Spa, outdoor restroom, shower, river view, hardscaping, outdoor furnishings, lanterns, loungers, design plan
Photography: Bill Burk
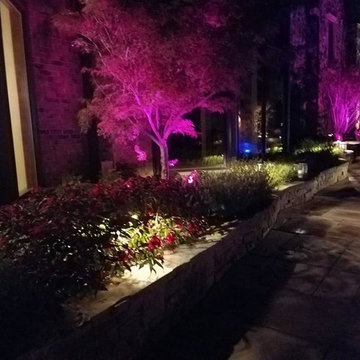
Ejemplo de jardín moderno grande en patio trasero con adoquines de piedra natural
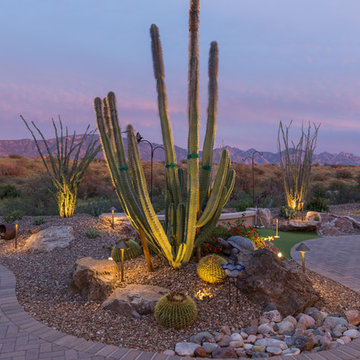
Diseño de jardín de secano moderno grande en patio trasero con exposición total al sol y adoquines de ladrillo
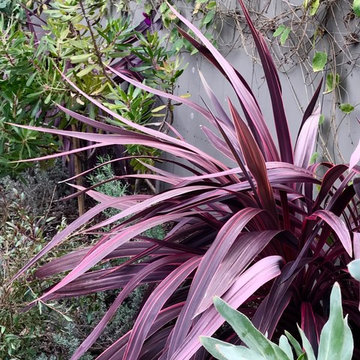
South African, Costa Rican, and New Zealand plantings fill up the backyard garden beds.
Ejemplo de camino de jardín de secano moderno de tamaño medio en primavera en patio trasero con exposición total al sol y adoquines de hormigón
Ejemplo de camino de jardín de secano moderno de tamaño medio en primavera en patio trasero con exposición total al sol y adoquines de hormigón
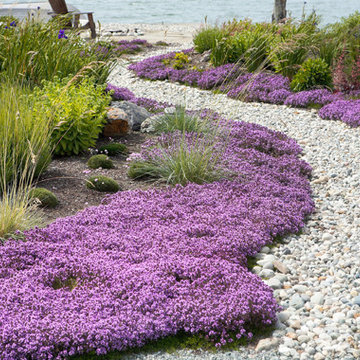
Beach side garden. Scott Lanlkford, Landscape Architect.
From the street, a round rock pathway leads to a small seating area next to the water with a small fire pit. Low maintenance, drought resistant and salt tolerant plantings were used in mass and clumps. This garden has become the focus of the neighborhood with many visitors stopping and enjoying what has become a neighborhood landmark
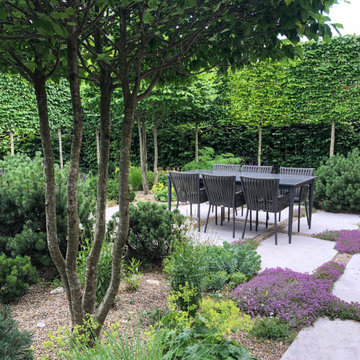
Oversize sawn limestone paving units create two distinct seating areas, nestled amongst the naturalistic planting. Limestone gravel offers offers textural interest and lower maintenance gardening.
The plant palette of hornbeam, pines, perennials and grasses references the Suffolk landscape, all suiting the free-draining soils of the site
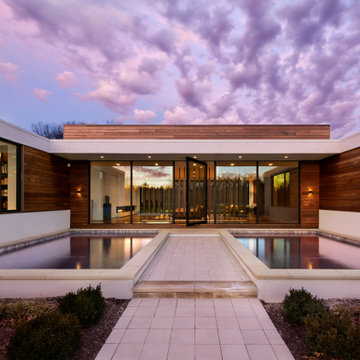
With the entry wall being all glass we wanted the interior and exterior to blend. Entry pools are heated so do not need to be drained in the winter months
House designed by Dimit Architects
Photography by Christian Phillips
206 fotos de jardines modernos violetas
1
