Filtrar por
Presupuesto
Ordenar por:Popular hoy
141 - 160 de 10.759 fotos
Artículo 1 de 3

The family living in this shingled roofed home on the Peninsula loves color and pattern. At the heart of the two-story house, we created a library with high gloss lapis blue walls. The tête-à-tête provides an inviting place for the couple to read while their children play games at the antique card table. As a counterpoint, the open planned family, dining room, and kitchen have white walls. We selected a deep aubergine for the kitchen cabinetry. In the tranquil master suite, we layered celadon and sky blue while the daughters' room features pink, purple, and citrine.
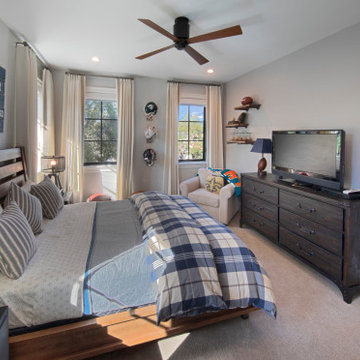
Imagen de dormitorio infantil tradicional renovado grande con paredes grises, moqueta y suelo beige
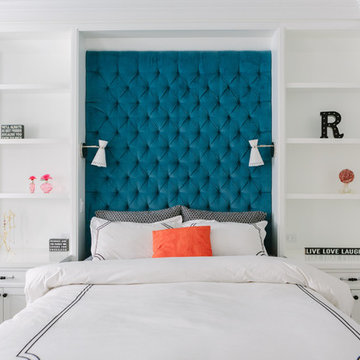
Photo Credit:
Aimée Mazzenga
Imagen de dormitorio infantil tradicional renovado grande con paredes multicolor
Imagen de dormitorio infantil tradicional renovado grande con paredes multicolor
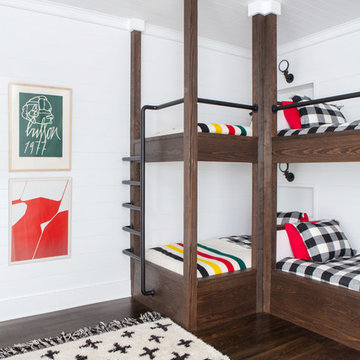
Architectural advisement, Interior Design, Custom Furniture Design & Art Curation by Chango & Co.
Architecture by Crisp Architects
Construction by Structure Works Inc.
Photography by Sarah Elliott
See the feature in Domino Magazine
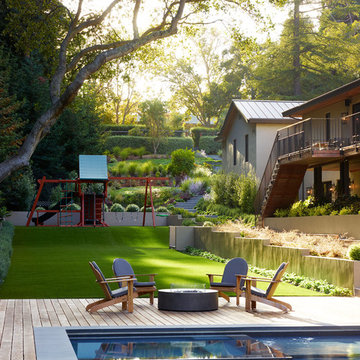
Marion Brenner Photography
Diseño de dormitorio infantil de 4 a 10 años minimalista grande
Diseño de dormitorio infantil de 4 a 10 años minimalista grande
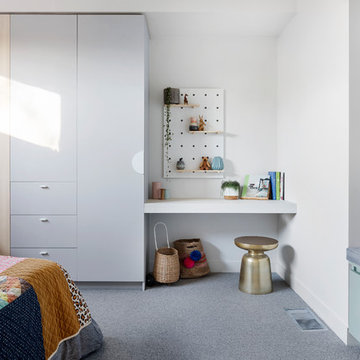
Dylan Lark - Photographer
Imagen de dormitorio infantil contemporáneo grande con moqueta, suelo gris y paredes blancas
Imagen de dormitorio infantil contemporáneo grande con moqueta, suelo gris y paredes blancas
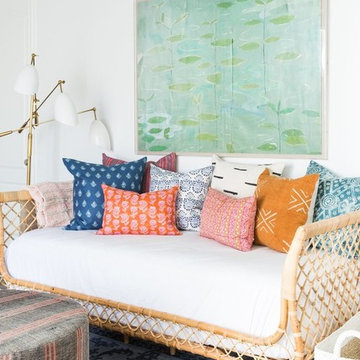
Shop the Look, See the Photo Tour here: https://www.studio-mcgee.com/studioblog/2018/3/16/calabasas-remodel-kids-reveal?rq=Calabasas%20Remodel
Watch the Webisode: https://www.studio-mcgee.com/studioblog/2018/3/16/calabasas-remodel-kids-rooms-webisode?rq=Calabasas%20Remodel
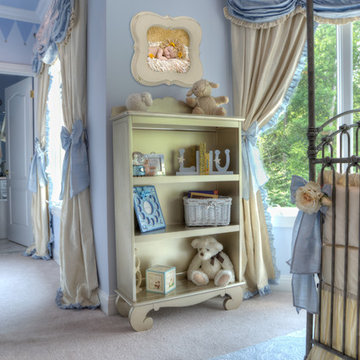
This nursery was a Gender Surprise Nursery and was one of our most memorable designs to date. The client was having her second baby and didn't want to know the baby's gender, yet wanted to have an over-the-top, elegant royal nursery completed to her liking before she had the baby. So we designed two complete nurseries down to every detail...one for a boy and one for a girl. Then when the mom-to-be went for her ultrasound, the doctor sealed up a picture in an envelope and mailed it to our studio. I couldn't wait for the secret to be revealed and was so tickled to be the only person besides the doctor to know the gender of the baby! I opened the envelop and saw an obvious BOY in the image and got right to work ordering up all of the appropriate boy nursery furniture, bedding, wall art, lighting and decor. We had to stage most of the nursery's decor here in our studio and when the furniture was set to arrive, we drove to NJ, the family left the house, and we kicked into gear receiving the nursery furniture and installing the crib bedding, wall art, rug, and accessories down to the tiniest little detail. We completed the decorative mural around the room and when finished, locked the door behind us! We even taped paper over the windows and taped around the outside of the door so no "glow" might show through the door crack at night! The nursery would sit and wait for Mommy and baby to arrive home from the hospital. Such a fun project and so full of excitement and anticipation. When Mom and baby Luke arrived home from the hospital and she saw her nursery for the first time, she contacted me and said "the nursery is breath taking and made me cry!" I love a happy ending...don't you?
Photo by: Linda Birdsall
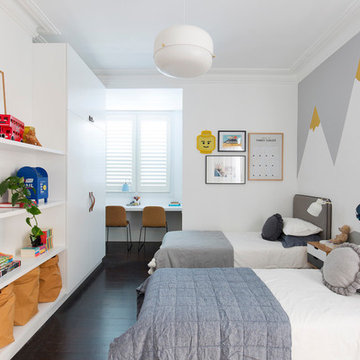
Stage One of this beautiful Paddington terrace features a gorgeous bedroom for the clients two young boys. The oversized room has been designed with a sophisticated yet playful sensibility and features ample storage with robes and display shelves for the kid’s favourite toys, desk space for arts and crafts, play area and sleeping in two custom single beds. A painted wall mural of mountains surrounds the room along with a collection of fun art pieces.
Photographer: Simon Whitbread
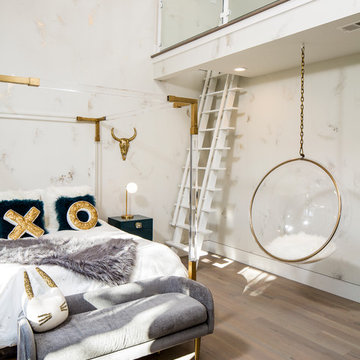
Matthew Scott Photographer Inc.
Ejemplo de dormitorio infantil contemporáneo grande con paredes multicolor, suelo de madera en tonos medios y suelo gris
Ejemplo de dormitorio infantil contemporáneo grande con paredes multicolor, suelo de madera en tonos medios y suelo gris
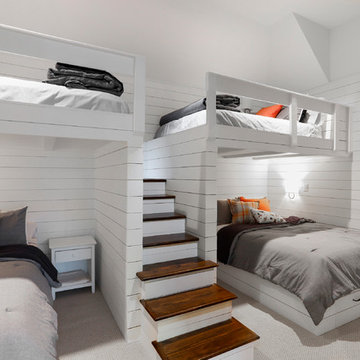
Phillip Spears Photography
Diseño de dormitorio infantil de 4 a 10 años actual grande con paredes blancas, moqueta y suelo beige
Diseño de dormitorio infantil de 4 a 10 años actual grande con paredes blancas, moqueta y suelo beige
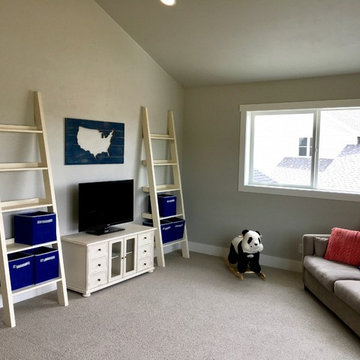
If you have children, you'll definitely want to have a play room like this one in your home! Located upstairs away from everything else in the home.
Ejemplo de dormitorio infantil campestre grande con paredes grises, moqueta y suelo beige
Ejemplo de dormitorio infantil campestre grande con paredes grises, moqueta y suelo beige
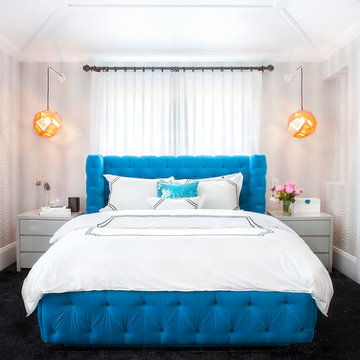
Beckerman Photography
Diseño de dormitorio infantil clásico renovado grande con paredes multicolor, moqueta y suelo negro
Diseño de dormitorio infantil clásico renovado grande con paredes multicolor, moqueta y suelo negro
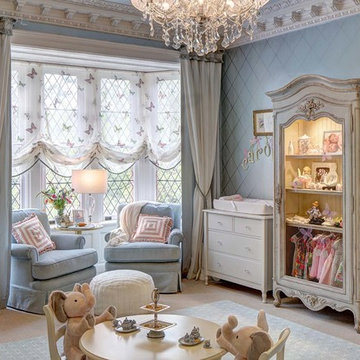
A nursery for twin baby girls for a Designer Show House. Aqua blue hand painted walls, lovely Canopies and draperies in cream and blue. Lovely butterfly fabric for the sheer romans and princess canopy linings, comfortable swivel rockers and a daybed for Mom to rest on those difficult nights. All the fabrics are stain resistant and washable as are the draperies. Theme of Angels, fairis and butterflies. the Butterfly symbolizes new life.
Photographer: Wing Wong of MemoriesTTL

All Cedar Log Cabin the beautiful pines of AZ
Custom Log Bunk Beds
Photos by Mark Boisclair
Foto de dormitorio infantil rústico grande con paredes beige, suelo de pizarra y suelo marrón
Foto de dormitorio infantil rústico grande con paredes beige, suelo de pizarra y suelo marrón
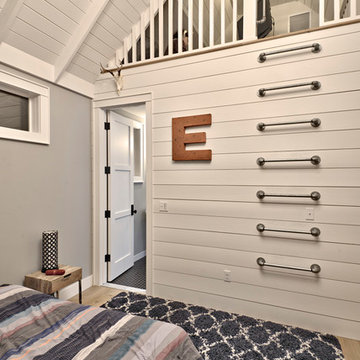
Architect: Tim Brown Architecture. Photographer: Casey Fry
Foto de dormitorio infantil de estilo de casa de campo grande con paredes grises, suelo de madera clara y suelo marrón
Foto de dormitorio infantil de estilo de casa de campo grande con paredes grises, suelo de madera clara y suelo marrón
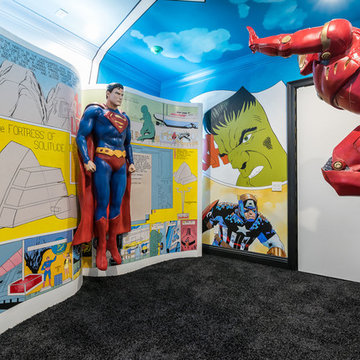
Modelo de dormitorio infantil actual grande con paredes multicolor y moqueta
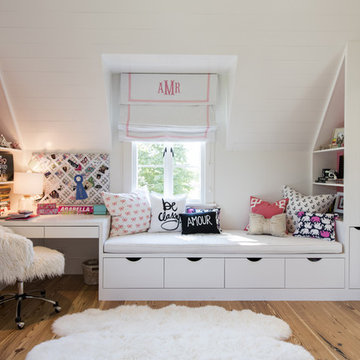
Photography by Andrew Hyslop
Imagen de dormitorio infantil minimalista grande con escritorio, paredes blancas y suelo de madera en tonos medios
Imagen de dormitorio infantil minimalista grande con escritorio, paredes blancas y suelo de madera en tonos medios
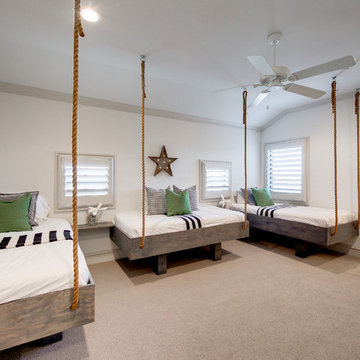
Ejemplo de dormitorio infantil de 4 a 10 años costero grande con paredes blancas y moqueta
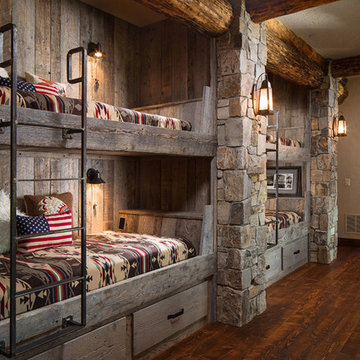
Diseño de dormitorio infantil rústico grande con paredes beige y suelo de madera oscura
10.759 fotos de habitaciones para bebés y niños grandes
8

