Filtrar por
Presupuesto
Ordenar por:Popular hoy
1 - 20 de 45 fotos
Artículo 1 de 3
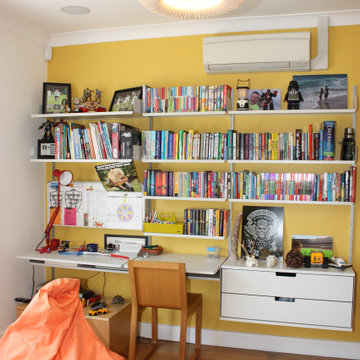
This kids bedroom was originally shared by both brothers and now converted into the younger boy's bedroom. The young teen boys were fully involved in their room update. The design process was guided by their vision of how they will use it in the future, their favourite color choice and special features like the wall murial and bean bag.
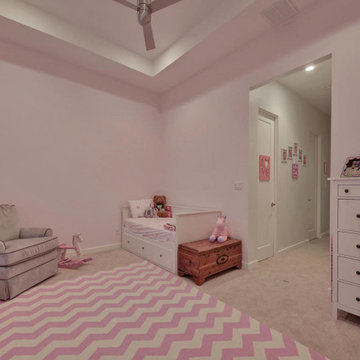
Diseño de dormitorio infantil de 1 a 3 años contemporáneo grande con paredes rosas, moqueta, suelo beige y casetón
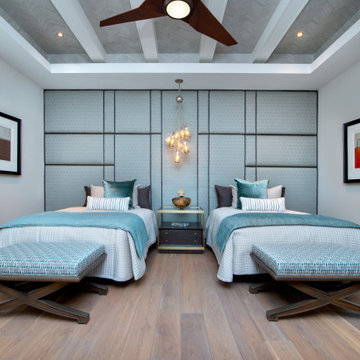
Foto de dormitorio infantil costero grande con paredes grises, suelo marrón y casetón
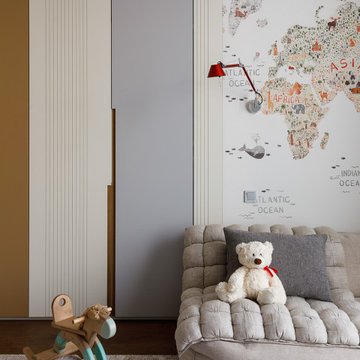
Modelo de dormitorio infantil de 1 a 3 años contemporáneo grande con paredes blancas, suelo de madera en tonos medios, suelo marrón, casetón y papel pintado
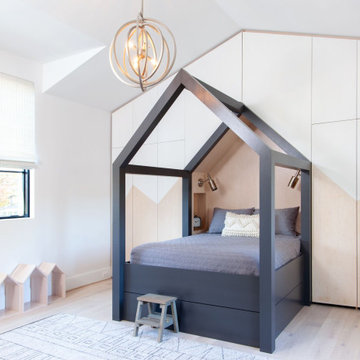
Modern kids' room with built-in closets and drawers for ample storage. The beautiful custom-built queen-sized bed provides a focal point for the room. The symmetrical design adds some aesthetic character while a well-hidden trundle tucked underneath can be pulled out for sleepovers. All doors are push to open.
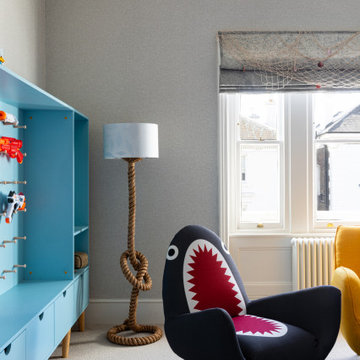
Boy's Bedroom Design by Joanna Landais of Eklektik Studio specialising in children's bedrooms around London.
Vibrant and strategically placed accent colours ensure stylish and visually coherent design. Privately commissioned storage unit for NerfGuns and fishing rods was a real dream come true for our little client. Minimalistic and contemporary design which can be easily adapted in the forthcoming years.
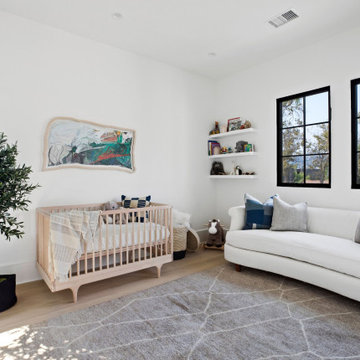
Foto de habitación de bebé neutra tradicional renovada grande con paredes blancas, suelo de madera clara, suelo beige y casetón
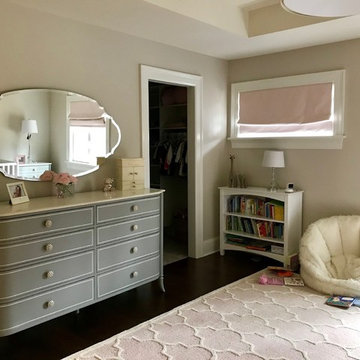
We had so much fun decorating this space. No detail was too small for Nicole and she understood it would not be completed with every detail for a couple of years, but also that taking her time to fill her home with items of quality that reflected her taste and her families needs were the most important issues. As you can see, her family has settled in.
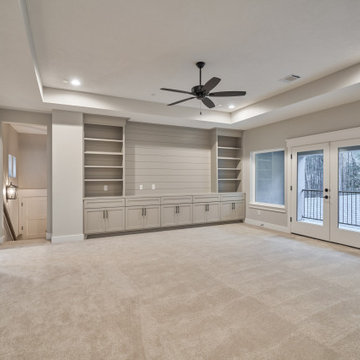
Modelo de cuarto de juegos de estilo americano grande con paredes beige, moqueta, suelo beige y casetón
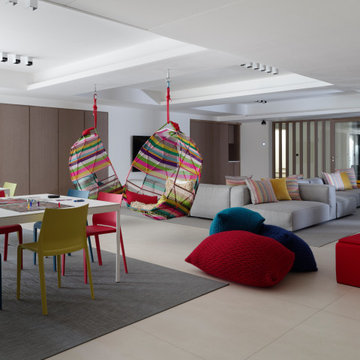
Below ground floor lies the best playroom ever! Ping Pong, art and board games tables, games console, chiars swinging form the ceiling and a large gym and dance area around the corner.
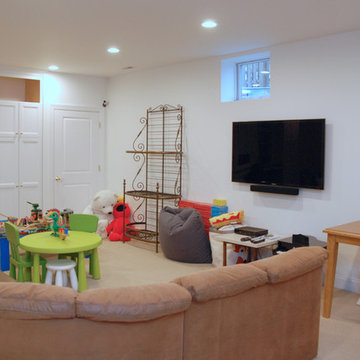
Robin Bailey
Diseño de dormitorio infantil de 4 a 10 años tradicional grande con paredes blancas, moqueta, suelo beige y casetón
Diseño de dormitorio infantil de 4 a 10 años tradicional grande con paredes blancas, moqueta, suelo beige y casetón
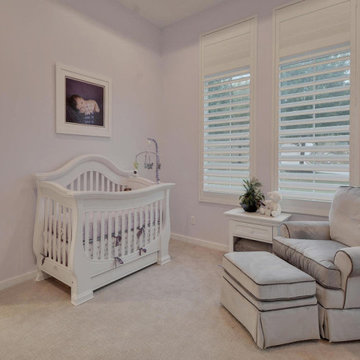
Ejemplo de habitación de bebé niña actual grande con paredes púrpuras, moqueta, suelo beige y casetón
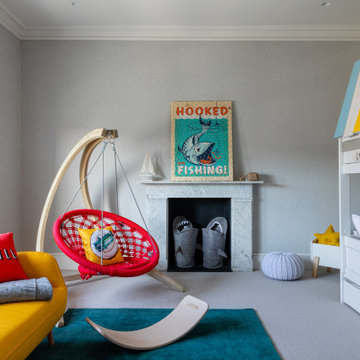
Boy's Bedroom Design by Joanna Landais of Eklektik Studio specialising in children's bedrooms around London.
Vibrant and strategically placed accent colours ensure stylish and visually coherent design. Privately commissioned storage unit for NerfGuns and fishing rods was a real dream come true for our little client. Minimalistic and contemporary design which can be easily adapted in the forthcoming years.
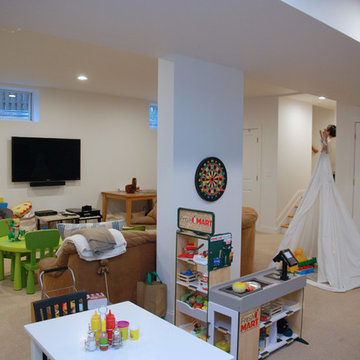
Robin Bailey
Foto de dormitorio infantil de 4 a 10 años tradicional grande con paredes blancas, moqueta, suelo beige y casetón
Foto de dormitorio infantil de 4 a 10 años tradicional grande con paredes blancas, moqueta, suelo beige y casetón
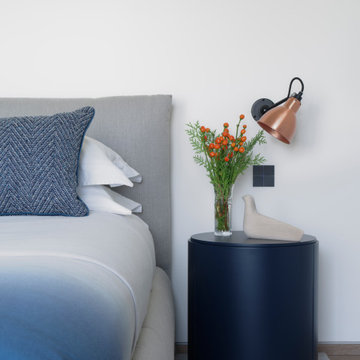
One of the sons bedroom in different shades of blue.
Foto de dormitorio infantil contemporáneo grande con paredes blancas, suelo de madera en tonos medios, suelo marrón y casetón
Foto de dormitorio infantil contemporáneo grande con paredes blancas, suelo de madera en tonos medios, suelo marrón y casetón
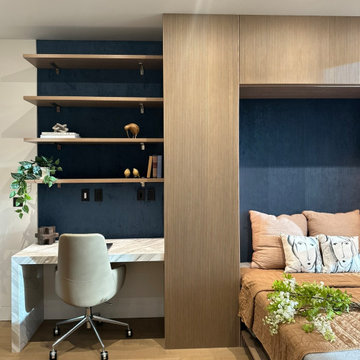
This opulent interior in the heart of Salt Lake City blends exquisite craftsmanship with the utmost comfort. We jumped at the possibility to fulfill our client's vision when they came to us seeking for a lavishly elegant second home. "Wow" was the only thing they asked for during the entire project. What more could a designer possibly want? It was essential to bring both a strong skill set and a lot of imagination. We delved deeply into atypical materials and methods and spent almost six months just perfecting the palette. We created a singularly gorgeous home with amazing architectural elements and luxurious furnishings after closely collaborating with our most reliable local craftsmen and builders.
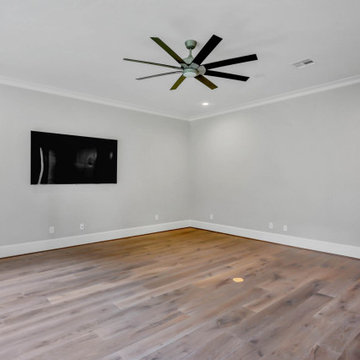
Ejemplo de cuarto de juegos grande con paredes grises, suelo de madera en tonos medios, suelo marrón y casetón
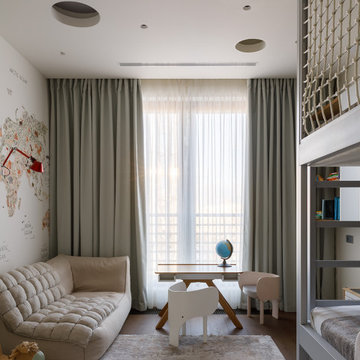
Foto de dormitorio infantil de 1 a 3 años contemporáneo grande con paredes blancas, suelo de madera en tonos medios, suelo marrón, casetón y papel pintado
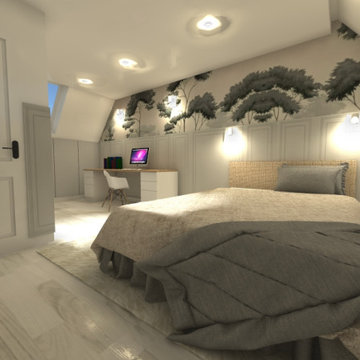
Diseño de dormitorio infantil actual grande con paredes blancas, suelo de madera clara, suelo blanco, casetón y papel pintado
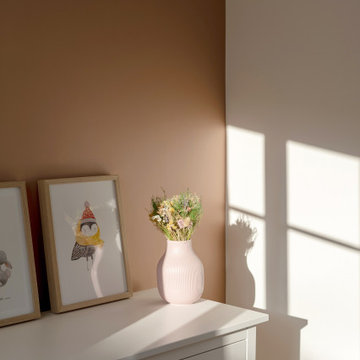
Dans ce grand appartement de 105 m2, les fonctions étaient mal réparties. Notre intervention a permis de recréer l’ensemble des espaces, avec une entrée qui distribue l’ensemble des pièces de l’appartement. Dans la continuité de l’entrée, nous avons placé un WC invité ainsi que la salle de bain comprenant une buanderie, une double douche et un WC plus intime. Nous souhaitions accentuer la lumière naturelle grâce à une palette de blanc. Le marbre et les cabochons noirs amènent du contraste à l’ensemble.
L’ancienne cuisine a été déplacée dans le séjour afin qu’elle soit de nouveau au centre de la vie de famille, laissant place à un grand bureau, bibliothèque. Le double séjour a été transformé pour en faire une seule pièce composée d’un séjour et d’une cuisine. La table à manger se trouvant entre la cuisine et le séjour.
La nouvelle chambre parentale a été rétrécie au profit du dressing parental. La tête de lit a été dessinée d’un vert foret pour contraster avec le lit et jouir de ses ondes. Le parquet en chêne massif bâton rompu existant a été restauré tout en gardant certaines cicatrices qui apporte caractère et chaleur à l’appartement. Dans la salle de bain, la céramique traditionnelle dialogue avec du marbre de Carare C au sol pour une ambiance à la fois douce et lumineuse.
45 fotos de habitaciones para bebés y niños grandes con casetón
1

