Filtrar por
Presupuesto
Ordenar por:Popular hoy
1 - 20 de 691 fotos
Artículo 1 de 3

Diseño de dormitorio infantil de 4 a 10 años y abovedado clásico renovado grande con paredes multicolor, suelo de madera clara, suelo marrón y papel pintado

Bespoke plywood playroom storage. Mint green and pastel blue colour scheme with feature wallpaper applied to the ceiling.
Modelo de dormitorio infantil escandinavo grande con paredes verdes, moqueta, suelo azul y papel pintado
Modelo de dormitorio infantil escandinavo grande con paredes verdes, moqueta, suelo azul y papel pintado

Un loft immense, dans un ancien garage, à rénover entièrement pour moins de 250 euros par mètre carré ! Il a fallu ruser.... les anciens propriétaires avaient peint les murs en vert pomme et en violet, aucun sol n'était semblable à l'autre.... l'uniformisation s'est faite par le choix d'un beau blanc mat partout, sols murs et plafonds, avec un revêtement de sol pour usage commercial qui a permis de proposer de la résistance tout en conservant le bel aspect des lattes de parquet (en réalité un parquet flottant de très mauvaise facture, qui semble ainsi du parquet massif simplement peint). Le blanc a aussi apporté de la luminosité et une impression de calme, d'espace et de quiétude, tout en jouant au maximum de la luminosité naturelle dans cet ancien garage où les seules fenêtres sont des fenêtres de toit qui laissent seulement voir le ciel. La salle de bain était en carrelage marron, remplacé par des carreaux émaillés imitation zelliges ; pour donner du cachet et un caractère unique au lieu, les meubles ont été maçonnés sur mesure : plan vasque dans la salle de bain, bibliothèque dans le salon de lecture, vaisselier dans l'espace dinatoire, meuble de rangement pour les jouets dans le coin des enfants. La cuisine ne pouvait pas être refaite entièrement pour une question de budget, on a donc simplement remplacé les portes blanches laquées d'origine par du beau pin huilé et des poignées industrielles. Toujours pour respecter les contraintes financières de la famille, les meubles et accessoires ont été dans la mesure du possible chinés sur internet ou aux puces. Les nouveaux propriétaires souhaitaient un univers industriels campagnard, un sentiment de maison de vacances en noir, blanc et bois. Seule exception : la chambre d'enfants (une petite fille et un bébé) pour laquelle une estrade sur mesure a été imaginée, avec des rangements en dessous et un espace pour la tête de lit du berceau. Le papier peint Rebel Walls à l'ambiance sylvestre complète la déco, très nature et poétique.

Nursery → Teen hangout space → Young adult bedroom
You can utilize the benefits of built-in storage through every stage of life. Thoughtfully designing your space allows you to get the most out of your custom cabinetry and ensure that your kiddos will love their bedrooms for years to come ?

A built-in water bottle filler sits next to the kids lockers and makes for easy access when filling up sports bottles.
Imagen de dormitorio infantil marinero grande con paredes azules, suelo de madera clara, machihembrado y machihembrado
Imagen de dormitorio infantil marinero grande con paredes azules, suelo de madera clara, machihembrado y machihembrado

A welcoming nursery with Blush and White patterned ceiling wallpaper and blush painted walls let the fun animal prints stand out. White handwoven rug over the Appolo engineered hardwood flooring soften the room.

Diseño de habitación infantil unisex clásica renovada grande con escritorio, paredes azules, suelo de madera clara, papel pintado y papel pintado

This 1990s brick home had decent square footage and a massive front yard, but no way to enjoy it. Each room needed an update, so the entire house was renovated and remodeled, and an addition was put on over the existing garage to create a symmetrical front. The old brown brick was painted a distressed white.
The 500sf 2nd floor addition includes 2 new bedrooms for their teen children, and the 12'x30' front porch lanai with standing seam metal roof is a nod to the homeowners' love for the Islands. Each room is beautifully appointed with large windows, wood floors, white walls, white bead board ceilings, glass doors and knobs, and interior wood details reminiscent of Hawaiian plantation architecture.
The kitchen was remodeled to increase width and flow, and a new laundry / mudroom was added in the back of the existing garage. The master bath was completely remodeled. Every room is filled with books, and shelves, many made by the homeowner.
Project photography by Kmiecik Imagery.
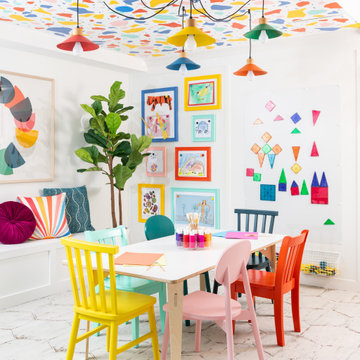
Ejemplo de dormitorio infantil de 4 a 10 años contemporáneo grande con paredes blancas, suelo blanco y papel pintado

The family living in this shingled roofed home on the Peninsula loves color and pattern. At the heart of the two-story house, we created a library with high gloss lapis blue walls. The tête-à-tête provides an inviting place for the couple to read while their children play games at the antique card table. As a counterpoint, the open planned family, dining room, and kitchen have white walls. We selected a deep aubergine for the kitchen cabinetry. In the tranquil master suite, we layered celadon and sky blue while the daughters' room features pink, purple, and citrine.
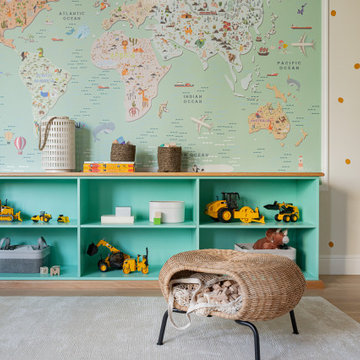
Imagen de habitación infantil unisex de 4 a 10 años escandinava grande con paredes blancas, suelo de madera clara, vigas vistas y papel pintado
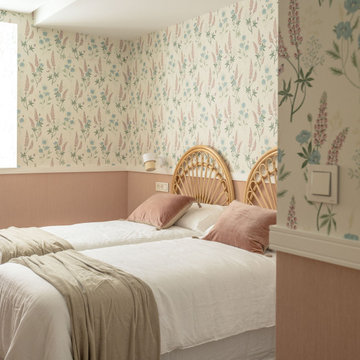
Modelo de dormitorio infantil tradicional renovado grande con paredes rosas, suelo laminado, vigas vistas y papel pintado

A place for rest and rejuvenation. Not too pink, the walls were painted a warm blush tone and matched with white custom cabinetry and gray accents. The brass finishes bring the warmth needed.
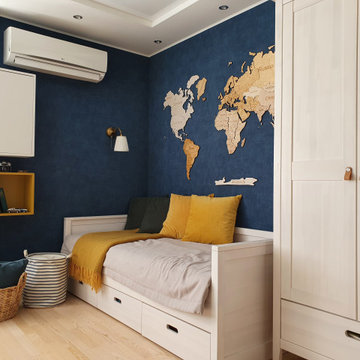
Diseño de dormitorio infantil de 4 a 10 años grande con paredes azules, suelo laminado, suelo beige, bandeja y papel pintado

Ejemplo de dormitorio infantil mediterráneo grande con paredes blancas, suelo de cemento, suelo beige y vigas vistas
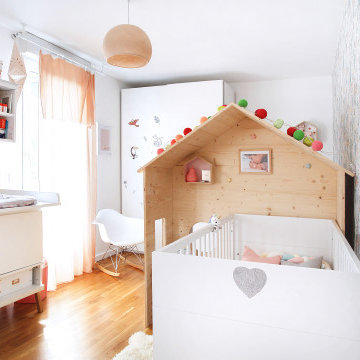
Foto de habitación de bebé niña contemporánea grande con paredes multicolor, suelo laminado, papel pintado, suelo marrón y papel pintado
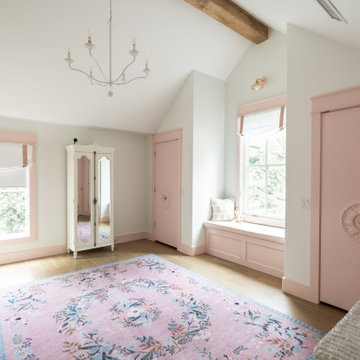
Girl's Bedroom with Dual closets and window seat with storage. Custom Pink Trim, Window treatments and bench!
Ejemplo de dormitorio infantil de 4 a 10 años y abovedado tradicional grande con paredes blancas y suelo de madera clara
Ejemplo de dormitorio infantil de 4 a 10 años y abovedado tradicional grande con paredes blancas y suelo de madera clara

Imagen de dormitorio infantil de 1 a 3 años y abovedado clásico renovado grande con paredes blancas, suelo de madera clara, suelo marrón y panelado
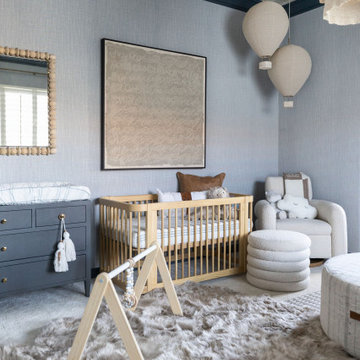
THIS ADORABLE NURSERY GOT A FULL MAKEOVER WITH ADDED WALLPAPER ON WALLS + CEILING DETAIL. WE ALSO ADDED LUXE FURNISHINGS TO COMPLIMENT THE ART PIECES + LIGHTING
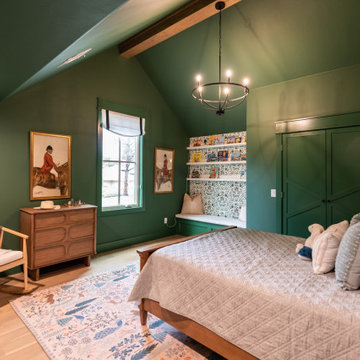
Boy's Room Reading nook with storage bench. Custom window treatment and bench.
Ejemplo de dormitorio infantil de 1 a 3 años y abovedado clásico grande con paredes verdes y suelo de madera clara
Ejemplo de dormitorio infantil de 1 a 3 años y abovedado clásico grande con paredes verdes y suelo de madera clara
691 fotos de habitaciones para bebés y niños grandes con todos los diseños de techos
1

