Filtrar por
Presupuesto
Ordenar por:Popular hoy
61 - 80 de 708 fotos
Artículo 1 de 3

Diseño de dormitorio infantil de 4 a 10 años actual grande con paredes multicolor, suelo de madera clara, suelo gris, bandeja y panelado
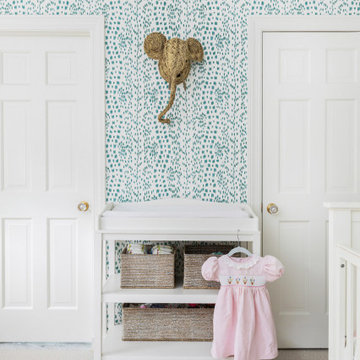
Photography by Kelsey Ann Rose.
Design by Crosby and Co.
Foto de habitación de bebé niña clásica renovada grande con paredes azules, moqueta, suelo beige, todos los diseños de techos y todos los tratamientos de pared
Foto de habitación de bebé niña clásica renovada grande con paredes azules, moqueta, suelo beige, todos los diseños de techos y todos los tratamientos de pared
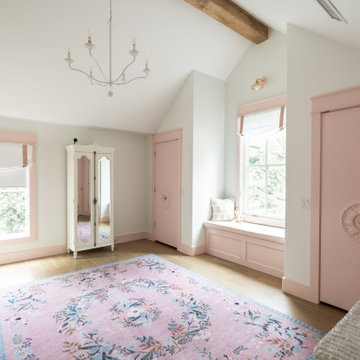
Girl's Bedroom with Dual closets and window seat with storage. Custom Pink Trim, Window treatments and bench!
Ejemplo de dormitorio infantil de 4 a 10 años y abovedado tradicional grande con paredes blancas y suelo de madera clara
Ejemplo de dormitorio infantil de 4 a 10 años y abovedado tradicional grande con paredes blancas y suelo de madera clara
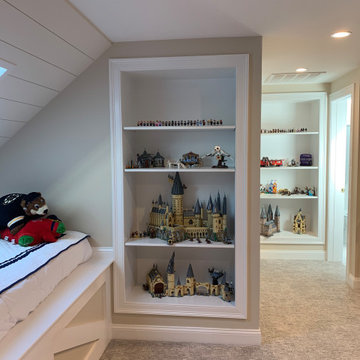
Diseño de dormitorio infantil moderno grande con paredes blancas, moqueta, suelo gris y machihembrado

Transitional Kid's Playroom and Study
Photography by Paul Dyer
Imagen de dormitorio infantil de 4 a 10 años y abovedado tradicional renovado grande con paredes blancas, moqueta, suelo multicolor, machihembrado y machihembrado
Imagen de dormitorio infantil de 4 a 10 años y abovedado tradicional renovado grande con paredes blancas, moqueta, suelo multicolor, machihembrado y machihembrado
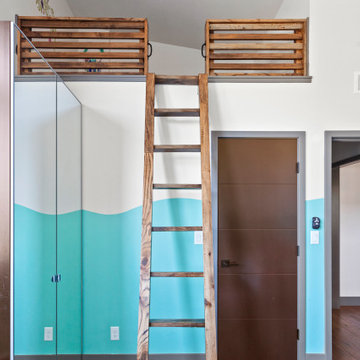
Ejemplo de dormitorio infantil de 4 a 10 años y abovedado moderno grande con paredes multicolor, moqueta, suelo gris y papel pintado
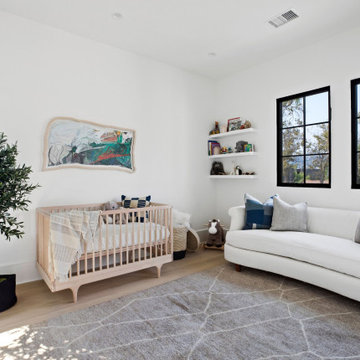
Foto de habitación de bebé neutra tradicional renovada grande con paredes blancas, suelo de madera clara, suelo beige y casetón
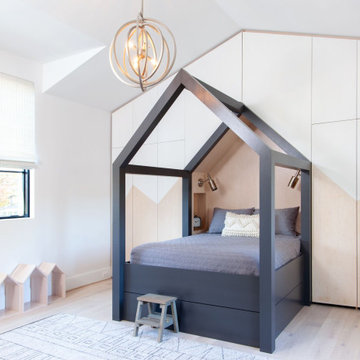
Modern kids' room with built-in closets and drawers for ample storage. The beautiful custom-built queen-sized bed provides a focal point for the room. The symmetrical design adds some aesthetic character while a well-hidden trundle tucked underneath can be pulled out for sleepovers. All doors are push to open.
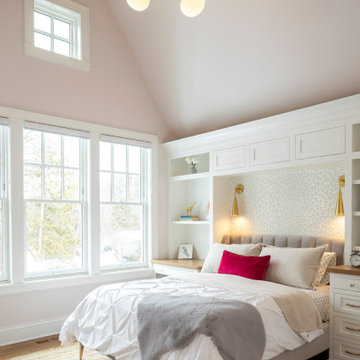
A place for rest and rejuvenation. Not too pink, the walls were painted a warm blush tone and matched with white custom cabinetry and gray accents. The brass finishes bring the warmth needed.

Diseño de dormitorio infantil rural grande con paredes beige, suelo de madera en tonos medios, suelo amarillo, vigas vistas y madera
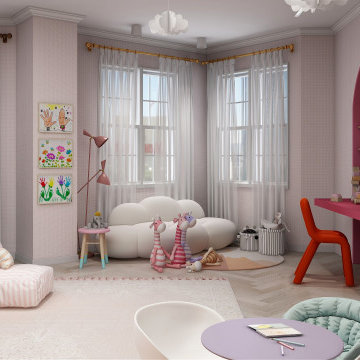
this twin bedroom custom design features a colorful vibrant room with an all-over pink wallpaper design, a custom built-in bookcase, and a reading area as well as a custom built-in desk area.
the opposed wall features two recessed arched nooks with indirect light to ideally position the twin's beds.
the rest of the room showcases resting, playing areas where the all the fun activities happen.
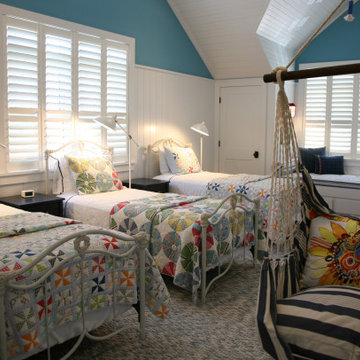
The girls bunk room mirrors the boys bunk room. Both have window seats and a triple run of twin beds from the original cottage. Handmade quilts adorn all the beds and create a super charming space.
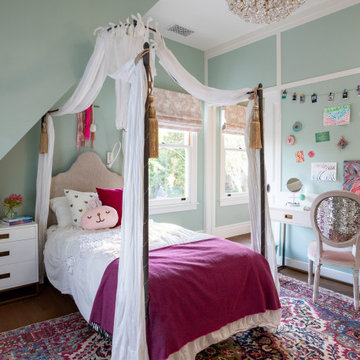
Imagen de dormitorio infantil de 4 a 10 años y abovedado tradicional renovado grande con paredes verdes, suelo de madera en tonos medios, suelo marrón y panelado
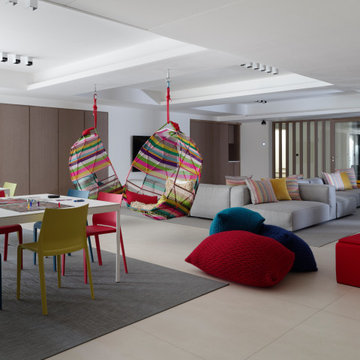
Below ground floor lies the best playroom ever! Ping Pong, art and board games tables, games console, chiars swinging form the ceiling and a large gym and dance area around the corner.
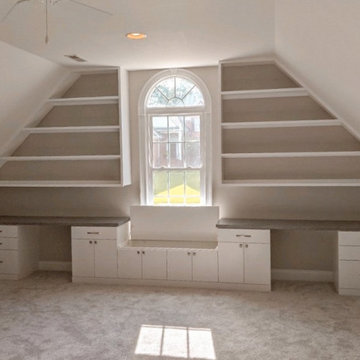
Kids playroom with custom painted wood shelving.
Diseño de dormitorio infantil de 4 a 10 años y abovedado contemporáneo grande con paredes beige
Diseño de dormitorio infantil de 4 a 10 años y abovedado contemporáneo grande con paredes beige
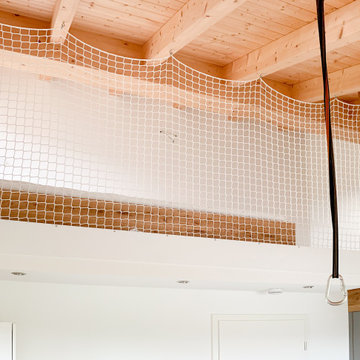
Kleiderschrank mit aufgesetzten Stufen aus massiver, rustikaler Eiche.
Oberfläche der Schrankfronten in Solid Hellgau.
Die Fronten bekommen Einfassungen, diese dienen als Grifflösung.
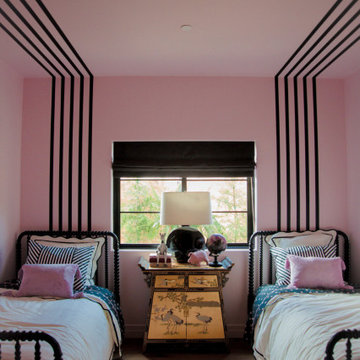
Foto de dormitorio infantil de 4 a 10 años ecléctico grande con paredes rosas y papel pintado

The family living in this shingled roofed home on the Peninsula loves color and pattern. At the heart of the two-story house, we created a library with high gloss lapis blue walls. The tête-à-tête provides an inviting place for the couple to read while their children play games at the antique card table. As a counterpoint, the open planned family, dining room, and kitchen have white walls. We selected a deep aubergine for the kitchen cabinetry. In the tranquil master suite, we layered celadon and sky blue while the daughters' room features pink, purple, and citrine.
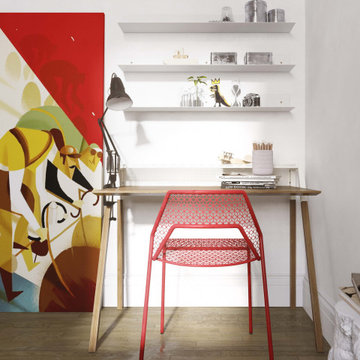
This luxurious kids' bedroom in a Chelsea apartment, NYC, demonstrates how Arsight masterfully blends elegance and whimsy. The design, inspired by playful Brooklyn aesthetics, is harmoniously paired with a serene, neutral Scandinavian theme. A custom bookshelf displays captivating kids' art, and a cozy desk space encourages creative pursuits. Adorned with reclaimed flooring and thoughtful luxury furnishings, the room is a dreamscape built to foster youthful imaginations.
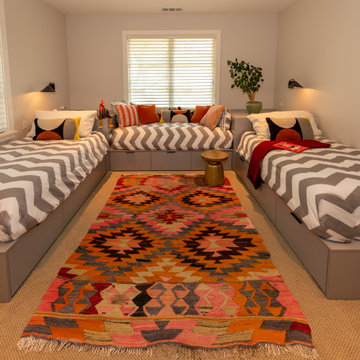
This home in Napa off Silverado was rebuilt after burning down in the 2017 fires. Architect David Rulon, a former associate of Howard Backen, known for this Napa Valley industrial modern farmhouse style. Composed in mostly a neutral palette, the bones of this house are bathed in diffused natural light pouring in through the clerestory windows. Beautiful textures and the layering of pattern with a mix of materials add drama to a neutral backdrop. The homeowners are pleased with their open floor plan and fluid seating areas, which allow them to entertain large gatherings. The result is an engaging space, a personal sanctuary and a true reflection of it's owners' unique aesthetic.
Inspirational features are metal fireplace surround and book cases as well as Beverage Bar shelving done by Wyatt Studio, painted inset style cabinets by Gamma, moroccan CLE tile backsplash and quartzite countertops.
708 fotos de habitaciones para bebés y niños grandes con todos los diseños de techos
4

