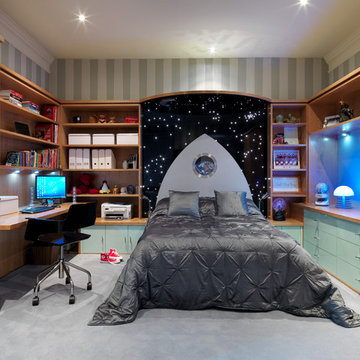Filtrar por
Presupuesto
Ordenar por:Popular hoy
1 - 20 de 2068 fotos
Artículo 1 de 3
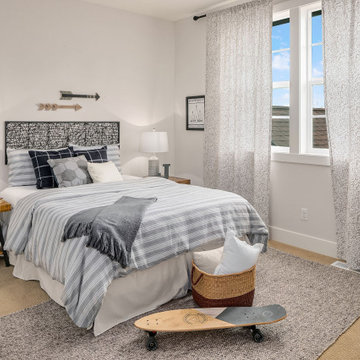
Grayscale teen boy's bedroom.
Ejemplo de dormitorio infantil clásico renovado grande con paredes grises, moqueta y suelo beige
Ejemplo de dormitorio infantil clásico renovado grande con paredes grises, moqueta y suelo beige

Diseño de dormitorio infantil de 4 a 10 años tradicional renovado grande con paredes azules, suelo de madera en tonos medios y suelo marrón

Newly remodeled boys bedroom with new batten board wainscoting, closet doors, trim, paint, lighting, and new loop wall to wall carpet. Queen bed with windowpane plaid duvet. Photo by Emily Kennedy Photography.
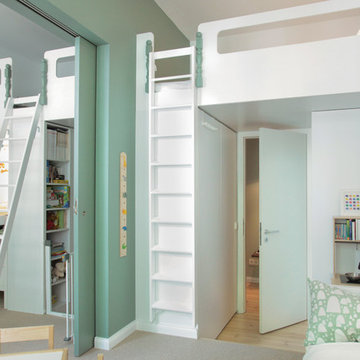
Foto: Philipp Häberlin-Collet
eine breite Schiebetür lässt eine großzügige Verbindung der beiden Zimmer zu
Diseño de dormitorio infantil de 1 a 3 años actual grande con paredes verdes, moqueta y suelo beige
Diseño de dormitorio infantil de 1 a 3 años actual grande con paredes verdes, moqueta y suelo beige
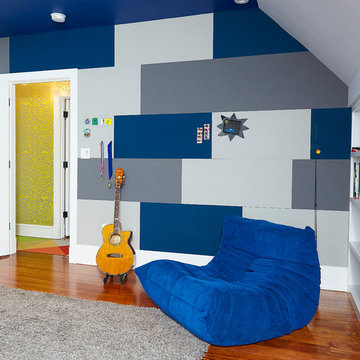
alyssa kirsten
Ejemplo de dormitorio infantil moderno grande con paredes grises, suelo de madera en tonos medios y suelo marrón
Ejemplo de dormitorio infantil moderno grande con paredes grises, suelo de madera en tonos medios y suelo marrón
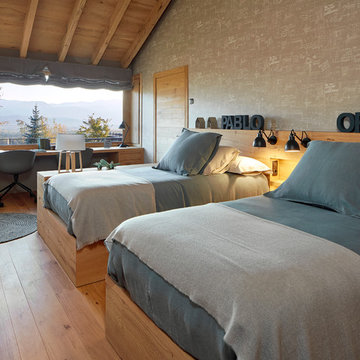
Diseño de dormitorio infantil de estilo de casa de campo grande con suelo de madera clara, paredes grises y suelo marrón
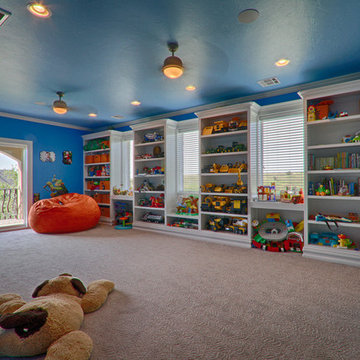
Modelo de dormitorio infantil de 4 a 10 años clásico renovado grande con paredes azules y moqueta

The attic space was transformed from a cold storage area of 700 SF to useable space with closed mechanical room and 'stage' area for kids. Structural collar ties were wrapped and stained to match the rustic hand-scraped hardwood floors. LED uplighting on beams adds great daylight effects. Short hallways lead to the dormer windows, required to meet the daylight code for the space. An additional steel metal 'hatch' ships ladder in the floor as a second code-required egress is a fun alternate exit for the kids, dropping into a closet below. The main staircase entrance is concealed with a secret bookcase door. The space is heated with a Mitsubishi attic wall heater, which sufficiently heats the space in Wisconsin winters.
One Room at a Time, Inc.
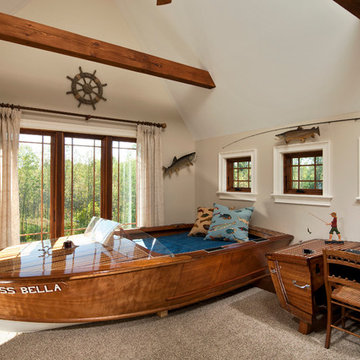
Randall Perry Photography
Modelo de dormitorio infantil de 4 a 10 años marinero grande con paredes beige, moqueta y suelo marrón
Modelo de dormitorio infantil de 4 a 10 años marinero grande con paredes beige, moqueta y suelo marrón
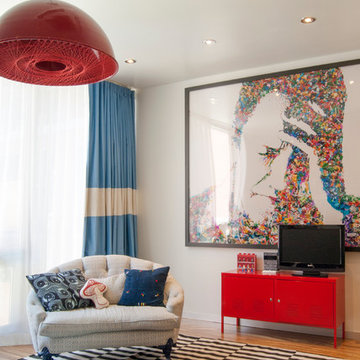
There is a mix of high and low all throughout the Novogratzes' home, especially in the kids' rooms. Finding pieces that strike a balance between value and style is a key component to the success of the space.
With vast floor space to play, Major has the freedom he needs to explore and exercise his creativity. Inexpensive rugs mean less worrying and more experimenting and learning. The couple also believes in storage that is easy for little ones to navigate, like the red IKEA PS locker cabinet. By giving the kids an easy means of picking up, they are more likely to enjoy tidiness.
Pendant light: Gossamer Pendant, Matter, NYC
Photo: Adrienne DeRosa Photography © 2014 Houzz
Design: Cortney and Robert Novogratz
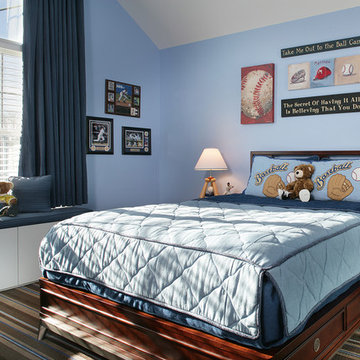
This boy's bedroom goes from toddler to teens with very little change necessary. All of the elements - furniture, carpet and color scheme - are ageless. A sports theme adds interest and fun to the bedding, lamps, and wall hangings.

A child's bedroom with a place for everything! Kirsten Johnstone Architecture (formerly Eco Edge Architecture + Interior Design) has applied personal and professional experience in the design of the built-in joinery here. The fun of a window seat includes storage drawers below which seamlessly transitions into a desk with overhead cupboards and an open bookshelf dividing element. Floor to ceiling built-in robes includes double height hanging, drawers, shoe storage and shelves ensuring a place for everything (who left those shoes out!?).
Photography: Tatjana Plitt
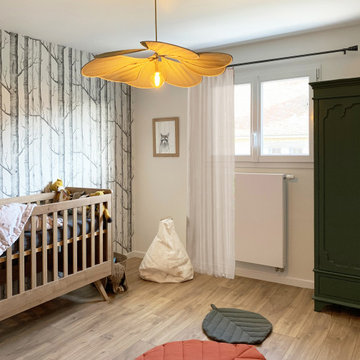
La nature s'invite dans la chambre de bébé G.
Papier Peine Cole & Son.
Suspension Goerges.
Foto de habitación de bebé niño escandinava grande con paredes blancas, suelo de madera clara y suelo marrón
Foto de habitación de bebé niño escandinava grande con paredes blancas, suelo de madera clara y suelo marrón
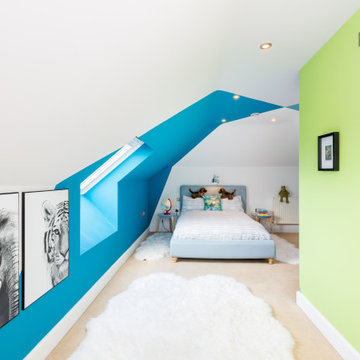
Pre-teen boys attic bedroom, styled to incorporate his love of animals. The awkward angles of the loft space are negated by creating new angles and shapes with paint.

This 1990s brick home had decent square footage and a massive front yard, but no way to enjoy it. Each room needed an update, so the entire house was renovated and remodeled, and an addition was put on over the existing garage to create a symmetrical front. The old brown brick was painted a distressed white.
The 500sf 2nd floor addition includes 2 new bedrooms for their teen children, and the 12'x30' front porch lanai with standing seam metal roof is a nod to the homeowners' love for the Islands. Each room is beautifully appointed with large windows, wood floors, white walls, white bead board ceilings, glass doors and knobs, and interior wood details reminiscent of Hawaiian plantation architecture.
The kitchen was remodeled to increase width and flow, and a new laundry / mudroom was added in the back of the existing garage. The master bath was completely remodeled. Every room is filled with books, and shelves, many made by the homeowner.
Project photography by Kmiecik Imagery.
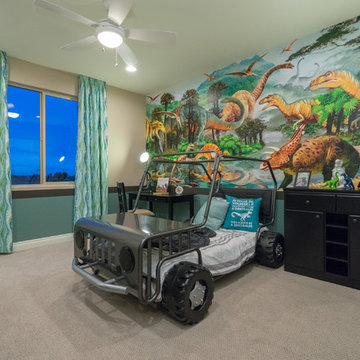
Modelo de dormitorio infantil de 4 a 10 años grande con paredes beige, moqueta y suelo beige
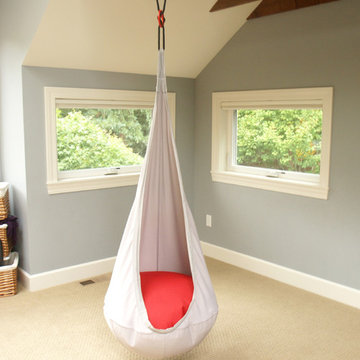
Foto de dormitorio infantil de 4 a 10 años de estilo americano grande con paredes grises y moqueta
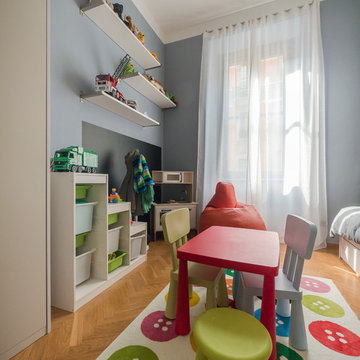
Liadesign
Ejemplo de dormitorio infantil de 4 a 10 años contemporáneo grande con paredes azules y suelo de madera clara
Ejemplo de dormitorio infantil de 4 a 10 años contemporáneo grande con paredes azules y suelo de madera clara
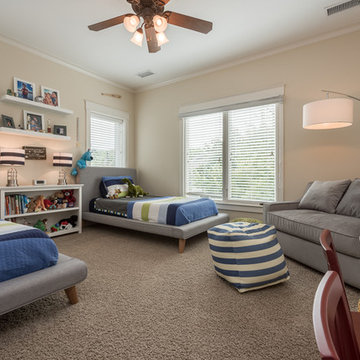
Two little boys share this adorable bedroom. The right side of the room was bare when we were enlisted to 1) create a comfortable reading area which we accomplished with a comfy chair and a half and a floor lamp and 2) a space for art, puzzles and games. Not shown is a feature wall above the art table with extended wire hooks to display the boys' one of kind artistic creations. Photo Credit Mod Town Realty
2.068 fotos de habitaciones para bebés y niños niños grandes
1


