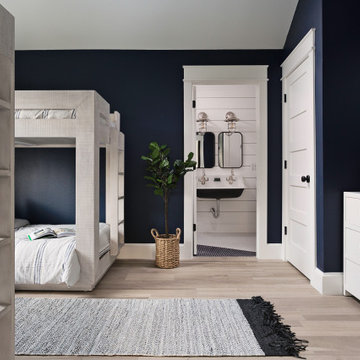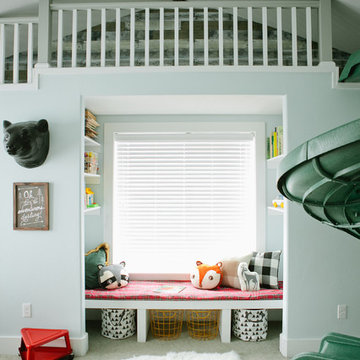Filtrar por
Presupuesto
Ordenar por:Popular hoy
1 - 20 de 1258 fotos
Artículo 1 de 3
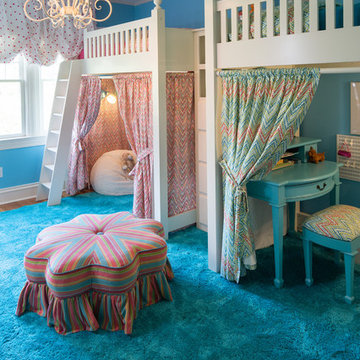
Diseño de dormitorio infantil de 4 a 10 años clásico grande con paredes azules y suelo de madera en tonos medios

A built-in water bottle filler sits next to the kids lockers and makes for easy access when filling up sports bottles.
Imagen de dormitorio infantil marinero grande con paredes azules, suelo de madera clara, machihembrado y machihembrado
Imagen de dormitorio infantil marinero grande con paredes azules, suelo de madera clara, machihembrado y machihembrado

Diseño de dormitorio infantil de 4 a 10 años tradicional renovado grande con paredes azules, suelo de madera en tonos medios y suelo marrón
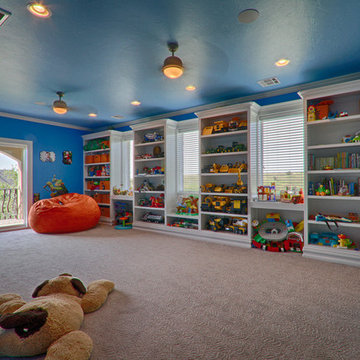
Modelo de dormitorio infantil de 4 a 10 años clásico renovado grande con paredes azules y moqueta

The attic space was transformed from a cold storage area of 700 SF to useable space with closed mechanical room and 'stage' area for kids. Structural collar ties were wrapped and stained to match the rustic hand-scraped hardwood floors. LED uplighting on beams adds great daylight effects. Short hallways lead to the dormer windows, required to meet the daylight code for the space. An additional steel metal 'hatch' ships ladder in the floor as a second code-required egress is a fun alternate exit for the kids, dropping into a closet below. The main staircase entrance is concealed with a secret bookcase door. The space is heated with a Mitsubishi attic wall heater, which sufficiently heats the space in Wisconsin winters.
One Room at a Time, Inc.
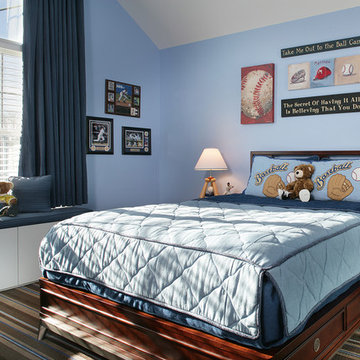
This boy's bedroom goes from toddler to teens with very little change necessary. All of the elements - furniture, carpet and color scheme - are ageless. A sports theme adds interest and fun to the bedding, lamps, and wall hangings.

Diseño de habitación infantil unisex clásica renovada grande con escritorio, paredes azules, suelo de madera clara, papel pintado y papel pintado
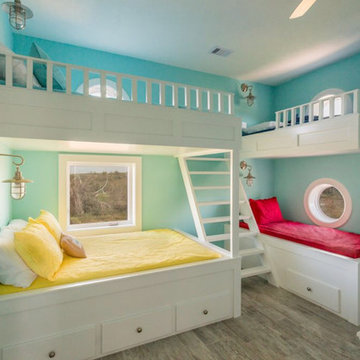
Modelo de dormitorio infantil de 4 a 10 años costero grande con paredes azules, suelo de madera clara y suelo gris
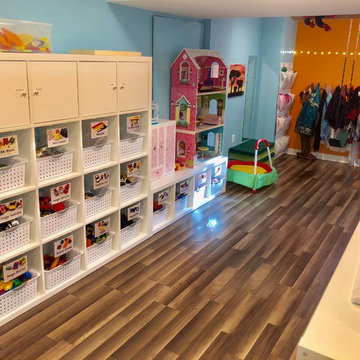
Peace and order reign! Everyone's happy - since now the kids can reach everything and the adults are no longer in charge of cleaning up! It's a win/win.

This 1990s brick home had decent square footage and a massive front yard, but no way to enjoy it. Each room needed an update, so the entire house was renovated and remodeled, and an addition was put on over the existing garage to create a symmetrical front. The old brown brick was painted a distressed white.
The 500sf 2nd floor addition includes 2 new bedrooms for their teen children, and the 12'x30' front porch lanai with standing seam metal roof is a nod to the homeowners' love for the Islands. Each room is beautifully appointed with large windows, wood floors, white walls, white bead board ceilings, glass doors and knobs, and interior wood details reminiscent of Hawaiian plantation architecture.
The kitchen was remodeled to increase width and flow, and a new laundry / mudroom was added in the back of the existing garage. The master bath was completely remodeled. Every room is filled with books, and shelves, many made by the homeowner.
Project photography by Kmiecik Imagery.
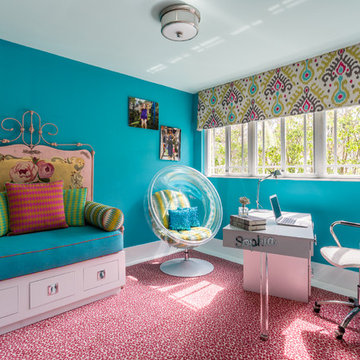
Alain Alminana | www.aarphoto.com
Diseño de dormitorio infantil ecléctico grande con paredes azules
Diseño de dormitorio infantil ecléctico grande con paredes azules
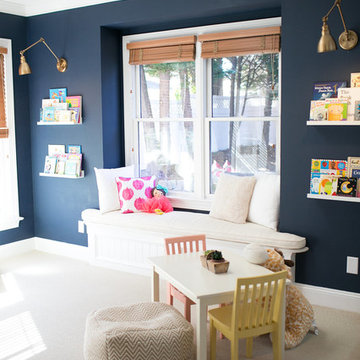
Nancy Ray
Diseño de dormitorio infantil de 4 a 10 años tradicional renovado grande con paredes azules y moqueta
Diseño de dormitorio infantil de 4 a 10 años tradicional renovado grande con paredes azules y moqueta
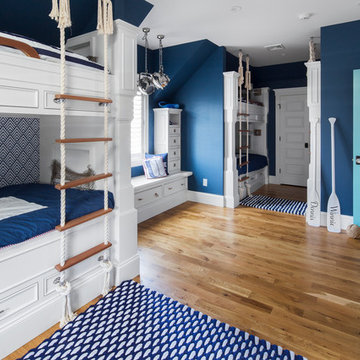
Photo credits: Design Imaging Studios.
Kids bedroom features 3 pairs of bunks with rope ladders that were tied by a local fisherman. The bunks are full sized so adults are also comfortably. Each bunk contains a cubby and electric outlets. There is also built in storage beneath the bunks. The space creates a bold, bright and fun environment.
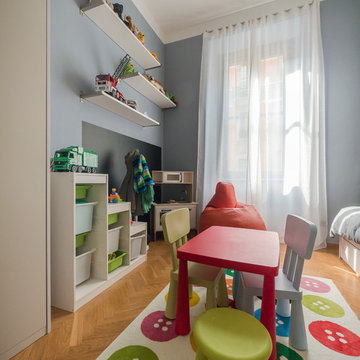
Liadesign
Ejemplo de dormitorio infantil de 4 a 10 años contemporáneo grande con paredes azules y suelo de madera clara
Ejemplo de dormitorio infantil de 4 a 10 años contemporáneo grande con paredes azules y suelo de madera clara
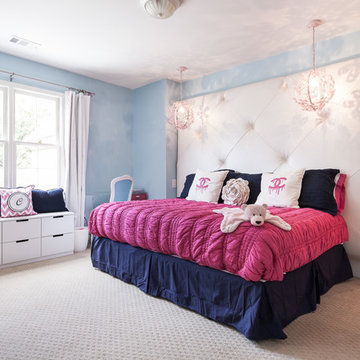
Final upgrade to girls room at age 13.
Foto de dormitorio infantil tradicional renovado grande con paredes azules, moqueta y suelo beige
Foto de dormitorio infantil tradicional renovado grande con paredes azules, moqueta y suelo beige
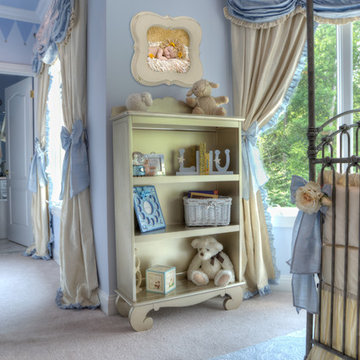
This nursery was a Gender Surprise Nursery and was one of our most memorable designs to date. The client was having her second baby and didn't want to know the baby's gender, yet wanted to have an over-the-top, elegant royal nursery completed to her liking before she had the baby. So we designed two complete nurseries down to every detail...one for a boy and one for a girl. Then when the mom-to-be went for her ultrasound, the doctor sealed up a picture in an envelope and mailed it to our studio. I couldn't wait for the secret to be revealed and was so tickled to be the only person besides the doctor to know the gender of the baby! I opened the envelop and saw an obvious BOY in the image and got right to work ordering up all of the appropriate boy nursery furniture, bedding, wall art, lighting and decor. We had to stage most of the nursery's decor here in our studio and when the furniture was set to arrive, we drove to NJ, the family left the house, and we kicked into gear receiving the nursery furniture and installing the crib bedding, wall art, rug, and accessories down to the tiniest little detail. We completed the decorative mural around the room and when finished, locked the door behind us! We even taped paper over the windows and taped around the outside of the door so no "glow" might show through the door crack at night! The nursery would sit and wait for Mommy and baby to arrive home from the hospital. Such a fun project and so full of excitement and anticipation. When Mom and baby Luke arrived home from the hospital and she saw her nursery for the first time, she contacted me and said "the nursery is breath taking and made me cry!" I love a happy ending...don't you?
Photo by: Linda Birdsall
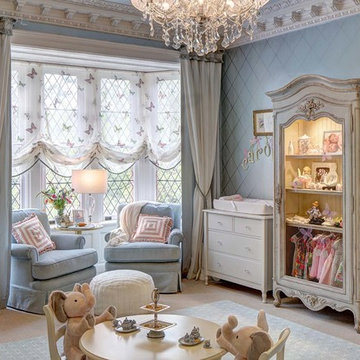
A nursery for twin baby girls for a Designer Show House. Aqua blue hand painted walls, lovely Canopies and draperies in cream and blue. Lovely butterfly fabric for the sheer romans and princess canopy linings, comfortable swivel rockers and a daybed for Mom to rest on those difficult nights. All the fabrics are stain resistant and washable as are the draperies. Theme of Angels, fairis and butterflies. the Butterfly symbolizes new life.
Photographer: Wing Wong of MemoriesTTL
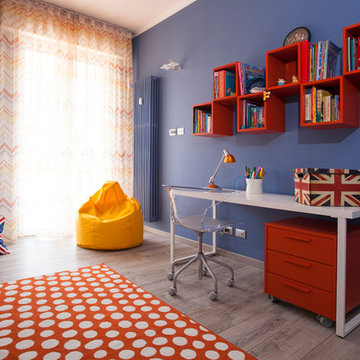
in collaborazione con designer Alessandra Braida
Ejemplo de dormitorio infantil contemporáneo grande con escritorio, paredes azules y suelo de madera en tonos medios
Ejemplo de dormitorio infantil contemporáneo grande con escritorio, paredes azules y suelo de madera en tonos medios
1.258 fotos de habitaciones para bebés y niños grandes con paredes azules
1


