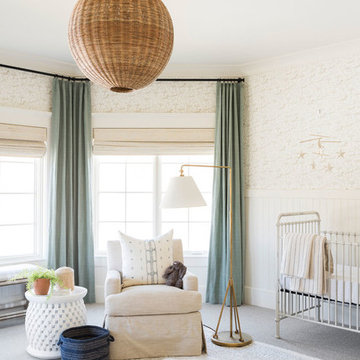Filtrar por
Presupuesto
Ordenar por:Popular hoy
1 - 20 de 2566 fotos
Artículo 1 de 3

Intentional. Elevated. Artisanal.
With three children under the age of 5, our clients were starting to feel the confines of their Pacific Heights home when the expansive 1902 Italianate across the street went on the market. After learning the home had been recently remodeled, they jumped at the chance to purchase a move-in ready property. We worked with them to infuse the already refined, elegant living areas with subtle edginess and handcrafted details, and also helped them reimagine unused space to delight their little ones.
Elevated furnishings on the main floor complement the home’s existing high ceilings, modern brass bannisters and extensive walnut cabinetry. In the living room, sumptuous emerald upholstery on a velvet side chair balances the deep wood tones of the existing baby grand. Minimally and intentionally accessorized, the room feels formal but still retains a sharp edge—on the walls moody portraiture gets irreverent with a bold paint stroke, and on the the etagere, jagged crystals and metallic sculpture feel rugged and unapologetic. Throughout the main floor handcrafted, textured notes are everywhere—a nubby jute rug underlies inviting sofas in the family room and a half-moon mirror in the living room mixes geometric lines with flax-colored fringe.
On the home’s lower level, we repurposed an unused wine cellar into a well-stocked craft room, with a custom chalkboard, art-display area and thoughtful storage. In the adjoining space, we installed a custom climbing wall and filled the balance of the room with low sofas, plush area rugs, poufs and storage baskets, creating the perfect space for active play or a quiet reading session. The bold colors and playful attitudes apparent in these spaces are echoed upstairs in each of the children’s imaginative bedrooms.
Architect + Developer: McMahon Architects + Studio, Photographer: Suzanna Scott Photography

Modelo de dormitorio infantil de 4 a 10 años clásico renovado grande con paredes grises, suelo de madera oscura y suelo marrón
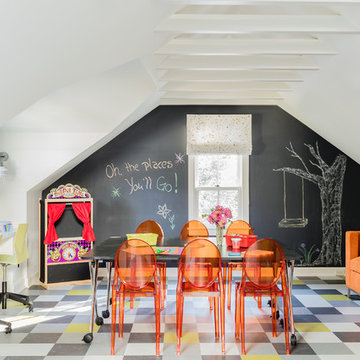
Photography by Michael J. Lee
Modelo de dormitorio infantil de 4 a 10 años contemporáneo grande con suelo vinílico, paredes multicolor y suelo multicolor
Modelo de dormitorio infantil de 4 a 10 años contemporáneo grande con suelo vinílico, paredes multicolor y suelo multicolor
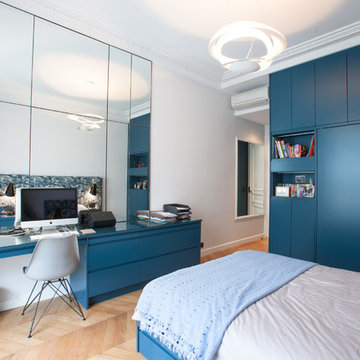
Foto de dormitorio infantil contemporáneo grande con escritorio, paredes blancas y suelo de madera en tonos medios

Bespoke plywood playroom storage. Mint green and pastel blue colour scheme with feature wallpaper applied to the ceiling.
Modelo de dormitorio infantil escandinavo grande con paredes verdes, moqueta, suelo azul y papel pintado
Modelo de dormitorio infantil escandinavo grande con paredes verdes, moqueta, suelo azul y papel pintado

Nursery → Teen hangout space → Young adult bedroom
You can utilize the benefits of built-in storage through every stage of life. Thoughtfully designing your space allows you to get the most out of your custom cabinetry and ensure that your kiddos will love their bedrooms for years to come ?

Diseño de dormitorio infantil de 4 a 10 años tradicional renovado grande con paredes azules, suelo de madera en tonos medios y suelo marrón

This couple purchased a second home as a respite from city living. Living primarily in downtown Chicago the couple desired a place to connect with nature. The home is located on 80 acres and is situated far back on a wooded lot with a pond, pool and a detached rec room. The home includes four bedrooms and one bunkroom along with five full baths.
The home was stripped down to the studs, a total gut. Linc modified the exterior and created a modern look by removing the balconies on the exterior, removing the roof overhang, adding vertical siding and painting the structure black. The garage was converted into a detached rec room and a new pool was added complete with outdoor shower, concrete pavers, ipe wood wall and a limestone surround.
2nd Floor Bunk Room Details
Three sets of custom bunks and ladders- sleeps 6 kids and 2 adults with a king bed. Each bunk has a niche, outlets and an individual switch for their separate light from Wayfair. Flooring is rough wide plank white oak and distressed.

Newly remodeled boys bedroom with new batten board wainscoting, closet doors, trim, paint, lighting, and new loop wall to wall carpet. Queen bed with windowpane plaid duvet. Photo by Emily Kennedy Photography.
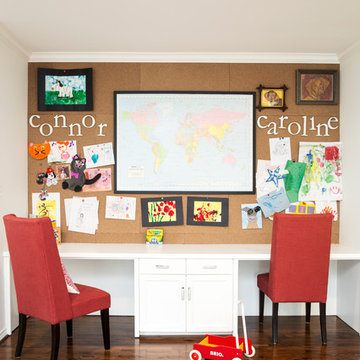
After purchasing this home my clients wanted to update the house to their lifestyle and taste. We remodeled the home to enhance the master suite, all bathrooms, paint, lighting, and furniture.
Photography: Michael Wiltbank
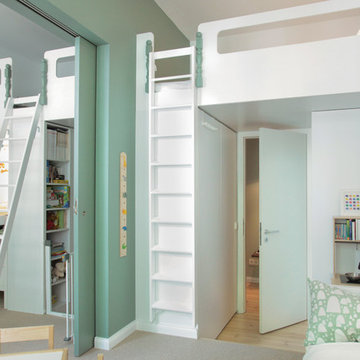
Foto: Philipp Häberlin-Collet
eine breite Schiebetür lässt eine großzügige Verbindung der beiden Zimmer zu
Diseño de dormitorio infantil de 1 a 3 años actual grande con paredes verdes, moqueta y suelo beige
Diseño de dormitorio infantil de 1 a 3 años actual grande con paredes verdes, moqueta y suelo beige
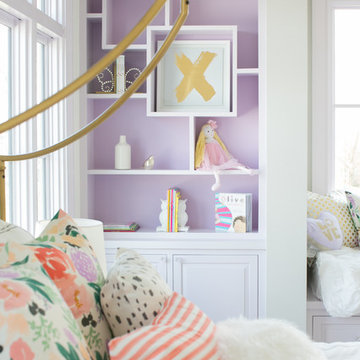
Jen Driscoll
Diseño de dormitorio infantil de 4 a 10 años moderno grande con paredes blancas, moqueta y suelo blanco
Diseño de dormitorio infantil de 4 a 10 años moderno grande con paredes blancas, moqueta y suelo blanco
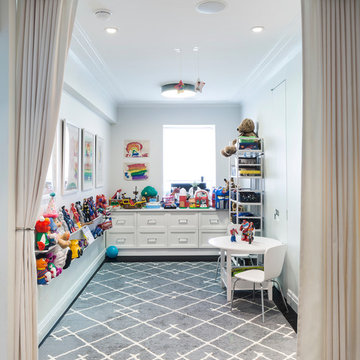
Modelo de dormitorio infantil de 4 a 10 años clásico renovado grande con suelo de madera oscura y paredes blancas
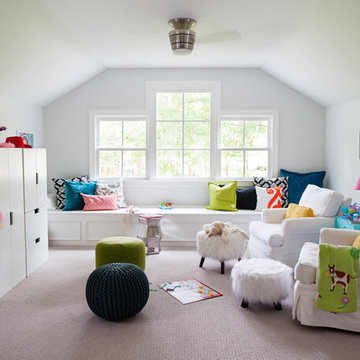
Interior - Kids' Playroom.
Photographer: Ansel Olson
Modelo de dormitorio infantil de 4 a 10 años ecléctico grande con paredes blancas y moqueta
Modelo de dormitorio infantil de 4 a 10 años ecléctico grande con paredes blancas y moqueta
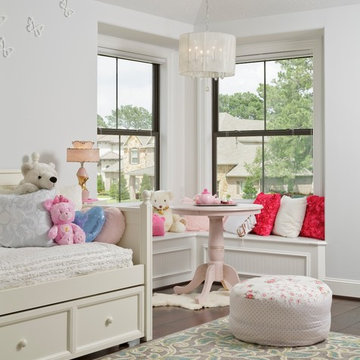
Kolanowski Studio
Imagen de dormitorio infantil mediterráneo grande con paredes blancas y suelo de madera oscura
Imagen de dormitorio infantil mediterráneo grande con paredes blancas y suelo de madera oscura
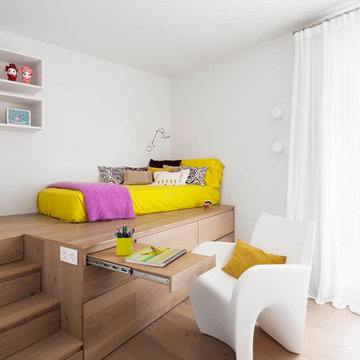
Mauricio Fuertes - www.mauriciofuertes.com
Imagen de dormitorio infantil de 4 a 10 años actual grande con paredes blancas y suelo de madera en tonos medios
Imagen de dormitorio infantil de 4 a 10 años actual grande con paredes blancas y suelo de madera en tonos medios

A child's bedroom with a place for everything! Kirsten Johnstone Architecture (formerly Eco Edge Architecture + Interior Design) has applied personal and professional experience in the design of the built-in joinery here. The fun of a window seat includes storage drawers below which seamlessly transitions into a desk with overhead cupboards and an open bookshelf dividing element. Floor to ceiling built-in robes includes double height hanging, drawers, shoe storage and shelves ensuring a place for everything (who left those shoes out!?).
Photography: Tatjana Plitt
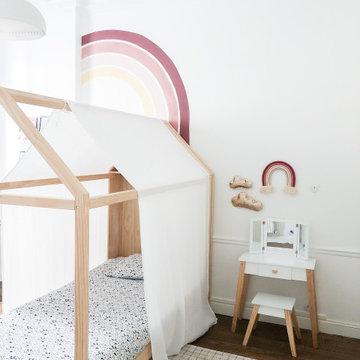
〰️ Références
Lit cabane : Vertbaudet • Suspension : IKEA • Tapis : La Redoute Interieurs • Ciel de lit : Tricotinette • Bureau & chaise : Les Gambettes • Arc-en-Ciel : Z comme Zanimaux • Coiffeuse : By Astrup
2.566 fotos de habitaciones para bebés y niños blancas grandes
1


