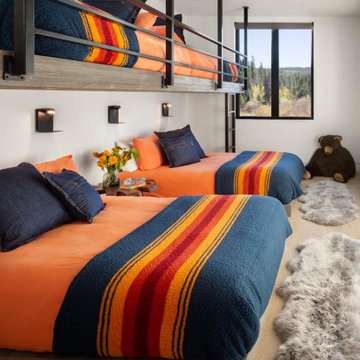Filtrar por
Presupuesto
Ordenar por:Popular hoy
1 - 20 de 11.613 fotos
Artículo 1 de 3

Architecture, Construction Management, Interior Design, Art Curation & Real Estate Advisement by Chango & Co.
Construction by MXA Development, Inc.
Photography by Sarah Elliott
See the home tour feature in Domino Magazine
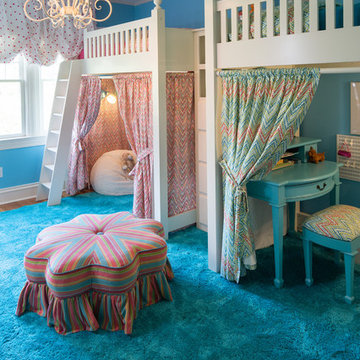
Diseño de dormitorio infantil de 4 a 10 años clásico grande con paredes azules y suelo de madera en tonos medios

Michael J Lee
Modelo de dormitorio infantil tradicional renovado grande con paredes multicolor, suelo de madera clara y suelo marrón
Modelo de dormitorio infantil tradicional renovado grande con paredes multicolor, suelo de madera clara y suelo marrón

Photo by Madeline Tolle
Foto de dormitorio infantil tradicional renovado grande con papel pintado
Foto de dormitorio infantil tradicional renovado grande con papel pintado
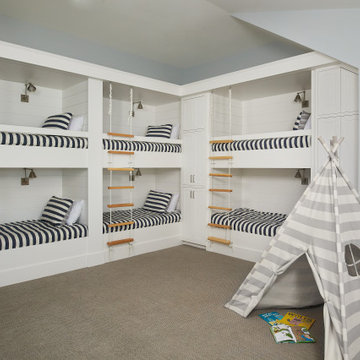
A fun guest room with 6 white custom-built bunks featuring striped bedding, built-in storage, and rope ladders.
Photo by Ashley Avila Photography
Modelo de dormitorio infantil de 4 a 10 años costero grande con moqueta, paredes grises y suelo gris
Modelo de dormitorio infantil de 4 a 10 años costero grande con moqueta, paredes grises y suelo gris

Intentional. Elevated. Artisanal.
With three children under the age of 5, our clients were starting to feel the confines of their Pacific Heights home when the expansive 1902 Italianate across the street went on the market. After learning the home had been recently remodeled, they jumped at the chance to purchase a move-in ready property. We worked with them to infuse the already refined, elegant living areas with subtle edginess and handcrafted details, and also helped them reimagine unused space to delight their little ones.
Elevated furnishings on the main floor complement the home’s existing high ceilings, modern brass bannisters and extensive walnut cabinetry. In the living room, sumptuous emerald upholstery on a velvet side chair balances the deep wood tones of the existing baby grand. Minimally and intentionally accessorized, the room feels formal but still retains a sharp edge—on the walls moody portraiture gets irreverent with a bold paint stroke, and on the the etagere, jagged crystals and metallic sculpture feel rugged and unapologetic. Throughout the main floor handcrafted, textured notes are everywhere—a nubby jute rug underlies inviting sofas in the family room and a half-moon mirror in the living room mixes geometric lines with flax-colored fringe.
On the home’s lower level, we repurposed an unused wine cellar into a well-stocked craft room, with a custom chalkboard, art-display area and thoughtful storage. In the adjoining space, we installed a custom climbing wall and filled the balance of the room with low sofas, plush area rugs, poufs and storage baskets, creating the perfect space for active play or a quiet reading session. The bold colors and playful attitudes apparent in these spaces are echoed upstairs in each of the children’s imaginative bedrooms.
Architect + Developer: McMahon Architects + Studio, Photographer: Suzanna Scott Photography

Diseño de dormitorio infantil de 4 a 10 años marinero grande con paredes verdes y suelo de madera en tonos medios
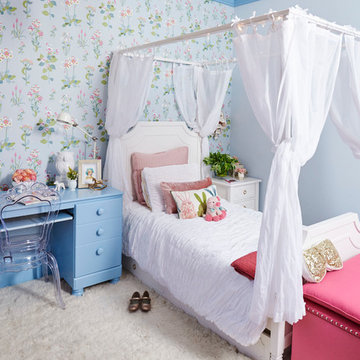
Steven Dewall
Modelo de dormitorio infantil de 4 a 10 años romántico grande con moqueta y paredes multicolor
Modelo de dormitorio infantil de 4 a 10 años romántico grande con moqueta y paredes multicolor

Modelo de dormitorio infantil de 4 a 10 años rural grande con paredes marrones, suelo gris y moqueta

Modelo de dormitorio infantil de 4 a 10 años clásico renovado grande con paredes grises, suelo de madera oscura y suelo marrón
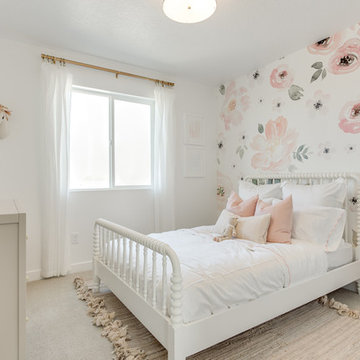
Diseño de dormitorio infantil de 4 a 10 años clásico renovado grande con paredes multicolor, moqueta y suelo beige
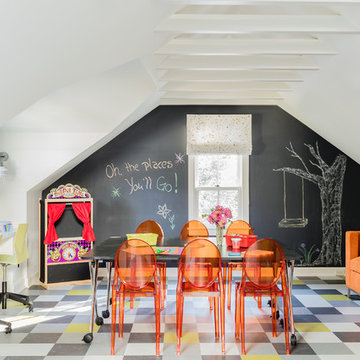
Photography by Michael J. Lee
Modelo de dormitorio infantil de 4 a 10 años contemporáneo grande con suelo vinílico, paredes multicolor y suelo multicolor
Modelo de dormitorio infantil de 4 a 10 años contemporáneo grande con suelo vinílico, paredes multicolor y suelo multicolor
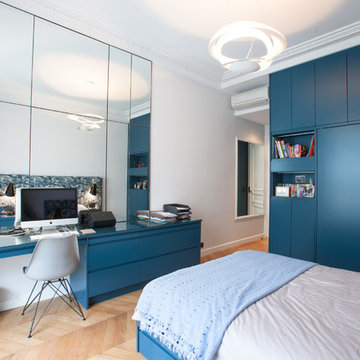
Foto de dormitorio infantil contemporáneo grande con escritorio, paredes blancas y suelo de madera en tonos medios
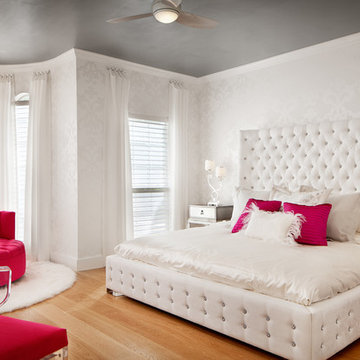
Contemporary Bedroom
Photo by Casey Dunn
Imagen de dormitorio infantil contemporáneo grande con paredes blancas y suelo de madera en tonos medios
Imagen de dormitorio infantil contemporáneo grande con paredes blancas y suelo de madera en tonos medios
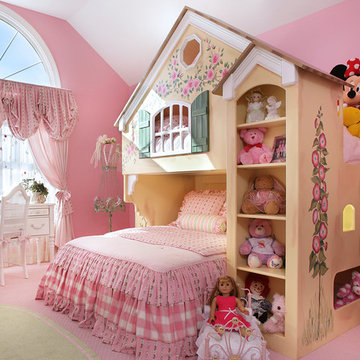
With varying and coordinated patterns and shades of pink, this ultra-feminine bedroom is the perfect refuge for a petite princess. The unique bunk bed offers plenty of storage space for toys and collections while its large size fills the volume of a 12-foot vaulted ceiling, creating a more intimate ambiance. A nature theme flows throughout the room; crisp white paint emphasizes stunning architectural details of the arched window.

Diseño de dormitorio infantil de 4 a 10 años y abovedado clásico renovado grande con paredes multicolor, suelo de madera clara, suelo marrón y papel pintado

Oak and sage green finishes are paired for this bespoke bunk bed designed for a special little boy. Underbed storage is provided for books and toys and a useful nook and light built in for comfortable bedtimes.

Thanks to the massive 3rd-floor bonus space, we were able to add an additional full bathroom, custom
built-in bunk beds, and a den with a wet bar giving you and your family room to sit back and relax.

Un loft immense, dans un ancien garage, à rénover entièrement pour moins de 250 euros par mètre carré ! Il a fallu ruser.... les anciens propriétaires avaient peint les murs en vert pomme et en violet, aucun sol n'était semblable à l'autre.... l'uniformisation s'est faite par le choix d'un beau blanc mat partout, sols murs et plafonds, avec un revêtement de sol pour usage commercial qui a permis de proposer de la résistance tout en conservant le bel aspect des lattes de parquet (en réalité un parquet flottant de très mauvaise facture, qui semble ainsi du parquet massif simplement peint). Le blanc a aussi apporté de la luminosité et une impression de calme, d'espace et de quiétude, tout en jouant au maximum de la luminosité naturelle dans cet ancien garage où les seules fenêtres sont des fenêtres de toit qui laissent seulement voir le ciel. La salle de bain était en carrelage marron, remplacé par des carreaux émaillés imitation zelliges ; pour donner du cachet et un caractère unique au lieu, les meubles ont été maçonnés sur mesure : plan vasque dans la salle de bain, bibliothèque dans le salon de lecture, vaisselier dans l'espace dinatoire, meuble de rangement pour les jouets dans le coin des enfants. La cuisine ne pouvait pas être refaite entièrement pour une question de budget, on a donc simplement remplacé les portes blanches laquées d'origine par du beau pin huilé et des poignées industrielles. Toujours pour respecter les contraintes financières de la famille, les meubles et accessoires ont été dans la mesure du possible chinés sur internet ou aux puces. Les nouveaux propriétaires souhaitaient un univers industriels campagnard, un sentiment de maison de vacances en noir, blanc et bois. Seule exception : la chambre d'enfants (une petite fille et un bébé) pour laquelle une estrade sur mesure a été imaginée, avec des rangements en dessous et un espace pour la tête de lit du berceau. Le papier peint Rebel Walls à l'ambiance sylvestre complète la déco, très nature et poétique.
11.613 fotos de habitaciones para bebés y niños grandes y extra grandes
1


