Filtrar por
Presupuesto
Ordenar por:Popular hoy
141 - 160 de 854 fotos
Artículo 1 de 2
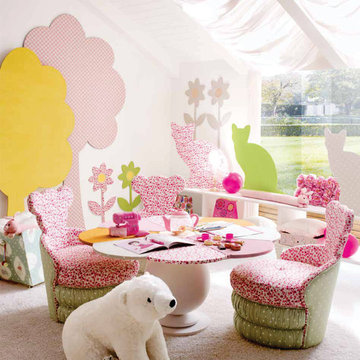
Foto de dormitorio infantil de 4 a 10 años minimalista extra grande con paredes blancas y moqueta
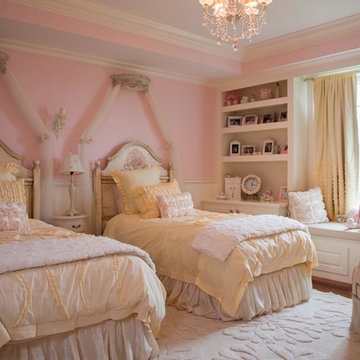
sam gray Photography, MDK Design Associates
Diseño de dormitorio infantil de 1 a 3 años clásico extra grande con suelo de madera clara
Diseño de dormitorio infantil de 1 a 3 años clásico extra grande con suelo de madera clara
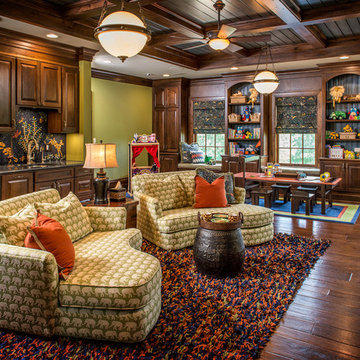
Rick Lee Photo
Mercury Mosaics
Foto de dormitorio infantil clásico extra grande con paredes verdes y suelo de madera oscura
Foto de dormitorio infantil clásico extra grande con paredes verdes y suelo de madera oscura
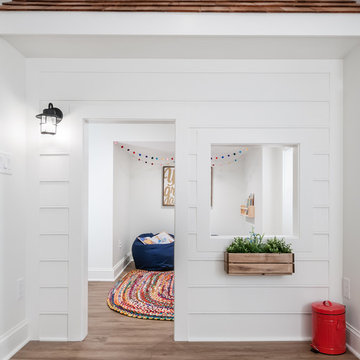
Our clients wanted a space to gather with friends and family for the children to play. There were 13 support posts that we had to work around. The awkward placement of the posts made the design a challenge. We created a floor plan to incorporate the 13 posts into special features including a built in wine fridge, custom shelving, and a playhouse. Now, some of the most challenging issues add character and a custom feel to the space. In addition to the large gathering areas, we finished out a charming powder room with a blue vanity, round mirror and brass fixtures.
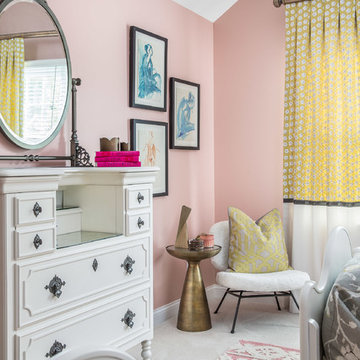
Photographer: Jeff Johnson
Third-time repeat clients loved our work so much, they hired us to design their Ohio home instead of recruiting a local Ohio designer. All work was done remotely except for an initial meeting for site measure and initial consult, and then a second flight for final installation. All 6,000 square feet was decorated head to toe by J Hill Interiors, Inc., as well as new paint and lighting.
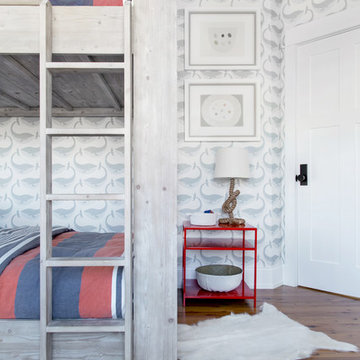
Interior Design, Custom Furniture Design, & Art Curation by Chango & Co.
Photography by Raquel Langworthy
Shop the Beach Haven Waterfront accessories at the Chango Shop!
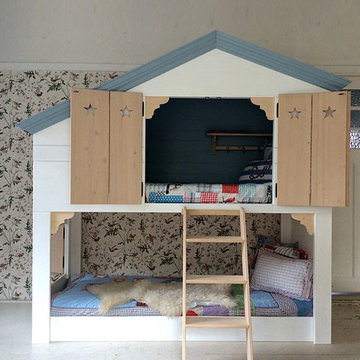
Ein Blickfang in jedem Kinderzimmer! Spielbett JAFFY - Einzigartiges Design, beste Qualität, massives Kiefernholz und nach alter handwerklicher Tradition hergestellt.
Das Hochbett JAFFY über 2 Etagen ist absolut einzigartig und Sie und Ihre Kinder werden aus dem Staunen nicht mehr herauskommen. Das Spielbett ist im Stil und Form eines richtigen niedlichen Häuschen hergestellt. Die süßen Details wie z.B. die klappbaren Fensterläden, mit ausgefrästen Sternen und ein weiteres Fenster mit Fensterläden auf der linken Bettseite, sind für die "kleinen Bewohner" ein echtes Zuhause.
In so einem gemütlichen Hochbett lässt man seine Kinder gerne schlafen und spielen. Das erste "eigene Haus" wird der Mittelpunkt eines jeden Kinderzimmers. Das komplette Hochbett JAFFY mit den Matratzenmaßen 90x200cm ist aus Massivholz (Kiefernholz) gefertigt und wird inklusive 2x Lattenrost, Leiter und den Fensterläden geliefert.
Alle Kindermöbel und das massive Kiefer Massivholz Hochbett JAFFY von Opsetims werden alle im Antiklook hergestellt. Es ist daher beabsichtigt das durch die matte Lackierung Holzstruktur und Maserung durchscheinen kann und die Kanten teilweise angeschliffen sind.
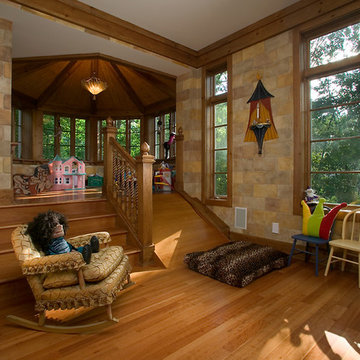
Torrey Pines is a stately European-style home. Patterned brick, arched picture windows, and a three-story turret accentuate the exterior. Upon entering the foyer, guests are welcomed by the sight of a sweeping circular stair leading to an overhead balcony.
Filigreed brackets, arched ceiling beams, tiles and bead board adorn the high, vaulted ceilings of the home. The kitchen is spacious, with a center island and elegant dining area bordered by tall windows. On either side of the kitchen are living spaces and a three-season room, all with fireplaces.
The library is a two-story room at the front of the house, providing an office area and study. A main-floor master suite includes dual walk-in closets, a large bathroom, and access to the lower level via a small spiraling staircase. Also en suite is a hot tub room in the octagonal space of the home’s turret, offering expansive views of the surrounding landscape.
The upper level includes a guest suite, two additional bedrooms, a studio and a playroom. The lower level offers billiards, a circle bar and dining area, more living space, a cedar closet, wine cellar, exercise facility and golf practice room.
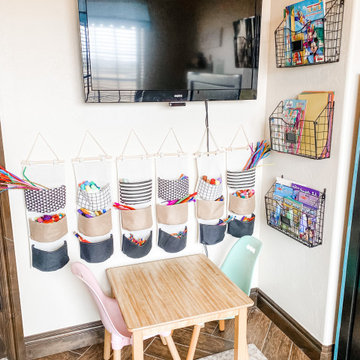
This playroom is fun, BRIGHT, and playful. I added a built-in the wraps around a corner of the room to store toys and books. I even included a reading nook. The ombre shiplap wall is the star of the show!
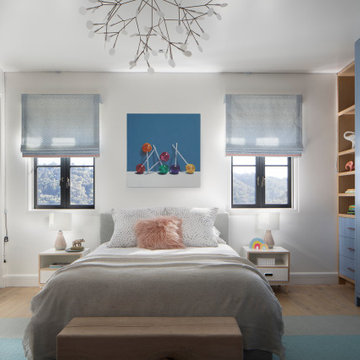
Ann Lowengart Interiors took a dated Lafayette Tuscan-inspired villa and transformed it into a timeless Californian ranch. The 5,045 Sq. Ft gated estate sited on 2.8-acres boasts panoramic views of Mt. Diablo, Briones Regional Park, and surrounding hills. Ann Lowengart dressed the modern interiors in a cool color palette punctuated by moody blues and Hermès orange that are casually elegant for a family with tween children and several animals. Unique to the residence is an indigo-walled library complete with a hidden bar for the adults to imbibe in.
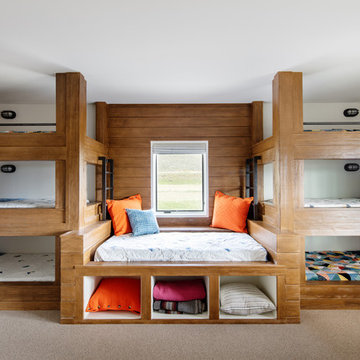
7 bunk room
Foto de dormitorio infantil rural extra grande con paredes blancas, moqueta y suelo beige
Foto de dormitorio infantil rural extra grande con paredes blancas, moqueta y suelo beige
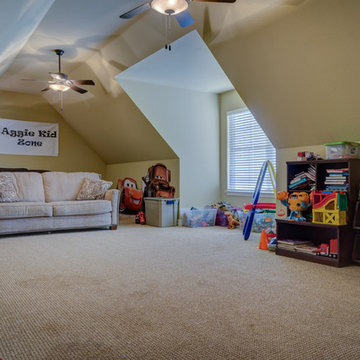
Diseño de dormitorio infantil de 4 a 10 años clásico renovado extra grande con paredes beige y moqueta
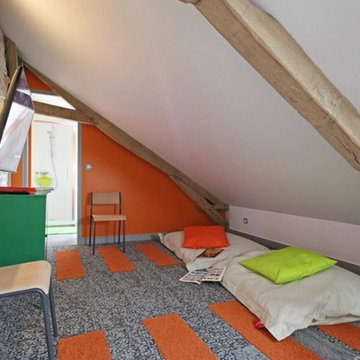
Foto de dormitorio infantil extra grande con parades naranjas, moqueta y suelo gris
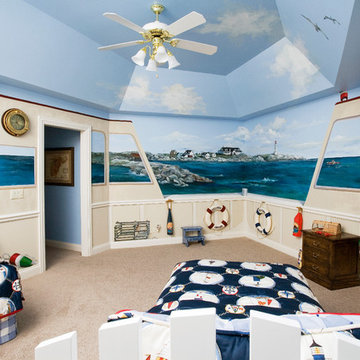
Photography by Linda Oyama Bryan. http://pickellbuilders.com. Nautical Themed Bunk Room for Grandchildren features wainscot walls and tray ceiling.
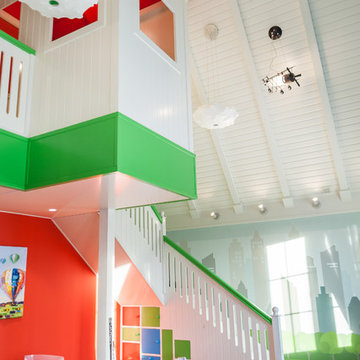
Наталья Горбунова
Ejemplo de dormitorio infantil de 4 a 10 años contemporáneo extra grande con paredes multicolor, suelo de madera en tonos medios y suelo marrón
Ejemplo de dormitorio infantil de 4 a 10 años contemporáneo extra grande con paredes multicolor, suelo de madera en tonos medios y suelo marrón
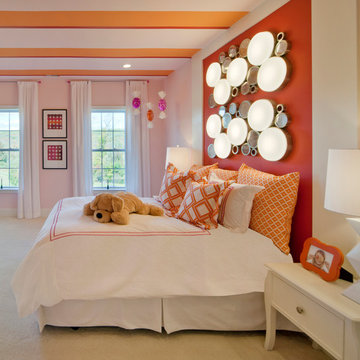
Bill Taylor Photography
Foto de dormitorio infantil de 4 a 10 años tradicional renovado extra grande con paredes rosas y moqueta
Foto de dormitorio infantil de 4 a 10 años tradicional renovado extra grande con paredes rosas y moqueta
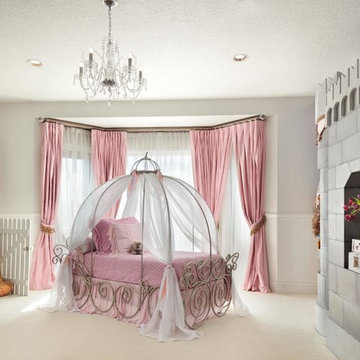
Photo Credit - Lori Hamilton
Modelo de dormitorio infantil de 4 a 10 años bohemio extra grande con paredes grises y moqueta
Modelo de dormitorio infantil de 4 a 10 años bohemio extra grande con paredes grises y moqueta
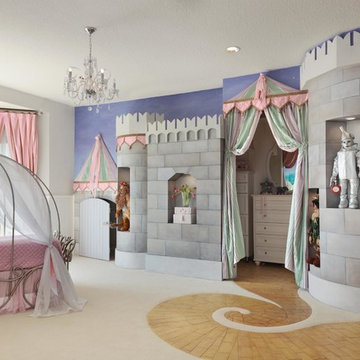
Photo Credit - Lori Hamilton
Diseño de dormitorio infantil de 4 a 10 años bohemio extra grande con paredes grises y moqueta
Diseño de dormitorio infantil de 4 a 10 años bohemio extra grande con paredes grises y moqueta
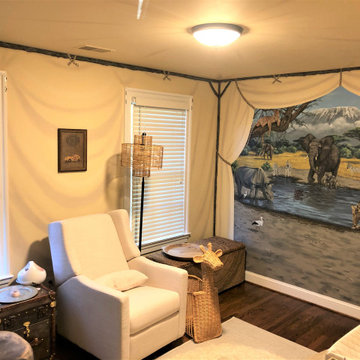
African Safari Tent Mural for a Nursery Room by Tom Taylor of MuralArt.com
Modelo de habitación de bebé rústica extra grande
Modelo de habitación de bebé rústica extra grande
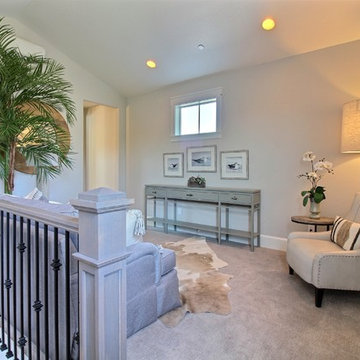
Paint Colors by Sherwin Williams
Interior Body Color : Agreeable Gray SW 7029
Interior Trim Color : Northwood Cabinets’ Eggshell
Flooring & Tile Supplied by Macadam Floor & Design
Carpet by Tuftex
Carpet Product : Martini Time in Nylon
Cabinets by Northwood Cabinets
Stairway & Built-In Cabinetry Colors : Jute
Windows by Milgard Windows & Doors
Product : StyleLine Series Windows
Supplied by Troyco
Lighting by Globe Lighting / Destination Lighting
Doors by Western Pacific Building Materials
Interior Design by Creative Interiors & Design
854 fotos de habitaciones para bebés y niños extra grandes
8

