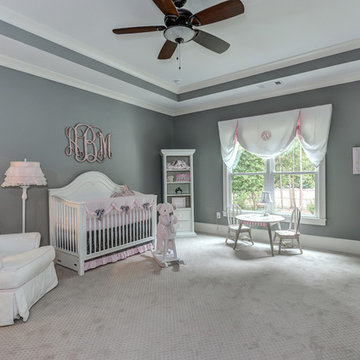Filtrar por
Presupuesto
Ordenar por:Popular hoy
1 - 20 de 80 fotos
Artículo 1 de 3
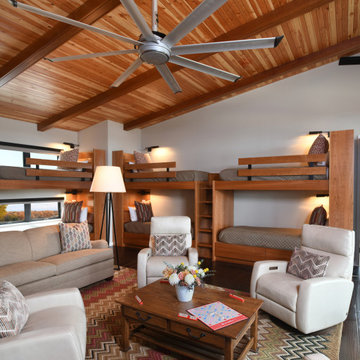
Our client’s desire was to have a country retreat that would be large enough to accommodate their sizable family and groups of friends. This bunk room doubles as a bedroom and game room. Each bunk has its own swinging wall lamp, charging station, and hidden storage in the sloped headboard. Each of the lower bunks have storage underneath. The sofa converts to a queen sleeper. A total of 14 people can be accommodated in this one room.
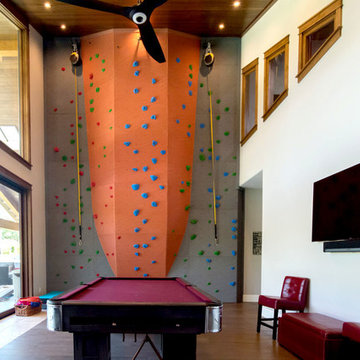
Larry Redman
Diseño de dormitorio infantil de 4 a 10 años de estilo americano extra grande con paredes grises, suelo de madera en tonos medios y suelo gris
Diseño de dormitorio infantil de 4 a 10 años de estilo americano extra grande con paredes grises, suelo de madera en tonos medios y suelo gris
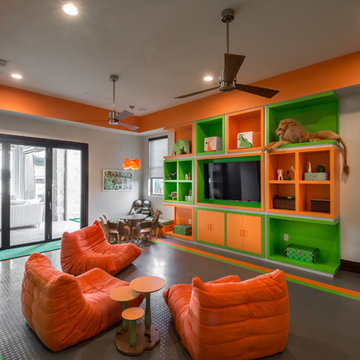
We designed this fun and contemporary kids playroom with bright colors to spark creativity. The rubber floors, low profile chairs, fun mural, and chalkboard wall make this the perfect space to let your kids be kids.
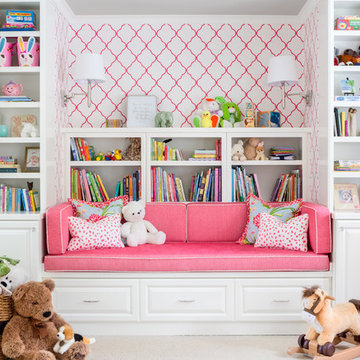
WE Studio Photography
Diseño de dormitorio infantil de 1 a 3 años tradicional extra grande con paredes grises, moqueta y suelo beige
Diseño de dormitorio infantil de 1 a 3 años tradicional extra grande con paredes grises, moqueta y suelo beige
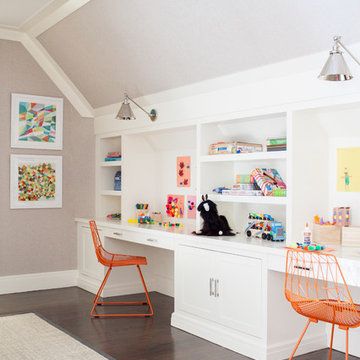
Interior Design, Custom Furniture Design, & Art Curation by Chango & Co.
Photography by Raquel Langworthy
See the project in Architectural Digest
Ejemplo de habitación infantil unisex de 4 a 10 años clásica renovada extra grande con escritorio, suelo de madera oscura y paredes grises
Ejemplo de habitación infantil unisex de 4 a 10 años clásica renovada extra grande con escritorio, suelo de madera oscura y paredes grises
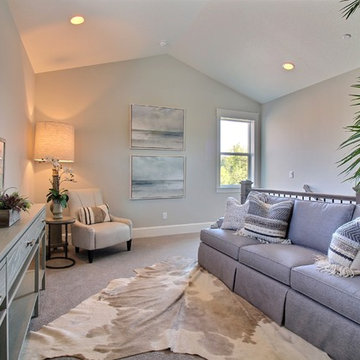
Paint Colors by Sherwin Williams
Interior Body Color : Agreeable Gray SW 7029
Interior Trim Color : Northwood Cabinets’ Eggshell
Flooring & Tile Supplied by Macadam Floor & Design
Carpet by Tuftex
Carpet Product : Martini Time in Nylon
Cabinets by Northwood Cabinets
Stairway & Built-In Cabinetry Colors : Jute
Windows by Milgard Windows & Doors
Product : StyleLine Series Windows
Supplied by Troyco
Lighting by Globe Lighting / Destination Lighting
Doors by Western Pacific Building Materials
Interior Design by Creative Interiors & Design
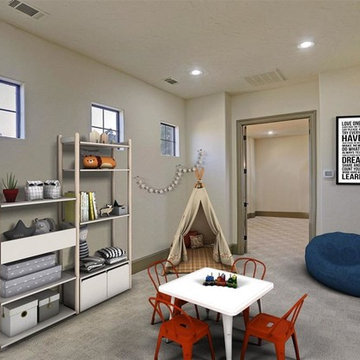
Custom Home Design by Purser Architectural. Beautifully built by Sprouse House Custom Homes.
Foto de dormitorio infantil de 4 a 10 años clásico renovado extra grande con paredes grises, moqueta y suelo gris
Foto de dormitorio infantil de 4 a 10 años clásico renovado extra grande con paredes grises, moqueta y suelo gris
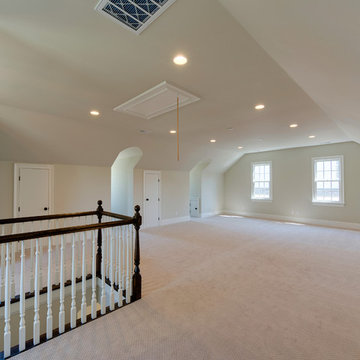
Ejemplo de dormitorio infantil tradicional renovado extra grande con paredes grises y moqueta
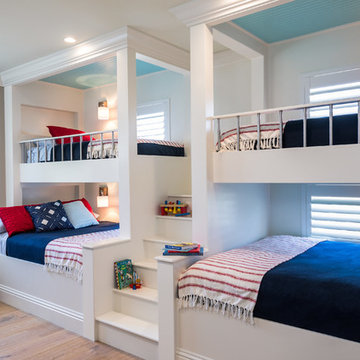
©Folland Photography LLC
Modelo de dormitorio infantil marinero extra grande con suelo de madera en tonos medios, suelo marrón y paredes grises
Modelo de dormitorio infantil marinero extra grande con suelo de madera en tonos medios, suelo marrón y paredes grises
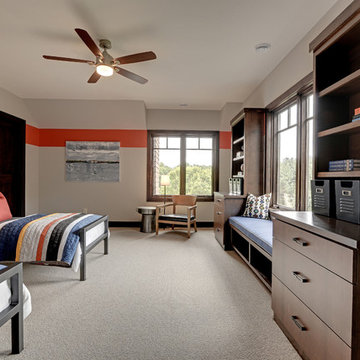
Foto de dormitorio infantil de 4 a 10 años clásico renovado extra grande con paredes grises y moqueta

We took this unfinished attic and turned it into a master suite full of whimsical touches. There is a round Hobbit Hole door that leads to a play room for the kids, a rope swing and 2 secret bookcases that are opened when you pull the secret Harry Potter books.
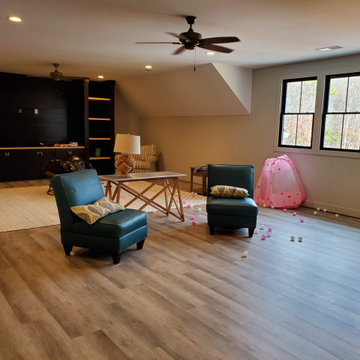
Happy Feet International Quick Fit Loose Lay Luxury Vinyl color Moonlight.
Diseño de dormitorio infantil de estilo de casa de campo extra grande con paredes grises, suelo vinílico y suelo gris
Diseño de dormitorio infantil de estilo de casa de campo extra grande con paredes grises, suelo vinílico y suelo gris
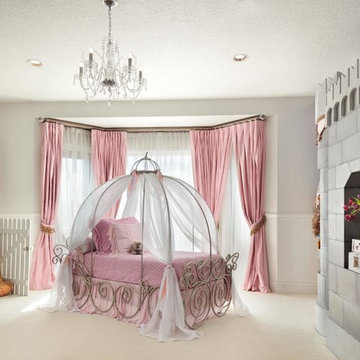
Photo Credit - Lori Hamilton
Modelo de dormitorio infantil de 4 a 10 años bohemio extra grande con paredes grises y moqueta
Modelo de dormitorio infantil de 4 a 10 años bohemio extra grande con paredes grises y moqueta
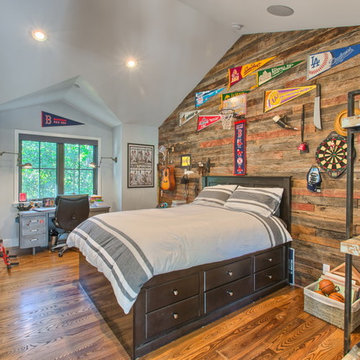
Foto de dormitorio infantil clásico extra grande con paredes grises y suelo de madera en tonos medios
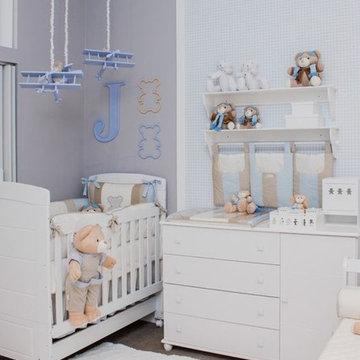
Diogo Rodrigues -Posto 10 - Estúdio - Grão de Gente
Foto de habitación de bebé niño moderna extra grande con moqueta, suelo beige y paredes grises
Foto de habitación de bebé niño moderna extra grande con moqueta, suelo beige y paredes grises
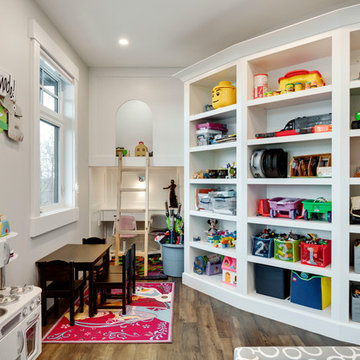
www.zoon.ca
Diseño de dormitorio infantil de 4 a 10 años tradicional renovado extra grande con paredes grises, suelo vinílico y suelo marrón
Diseño de dormitorio infantil de 4 a 10 años tradicional renovado extra grande con paredes grises, suelo vinílico y suelo marrón

Penza Bailey Architects was contacted to update the main house to suit the next generation of owners, and also expand and renovate the guest apartment. The renovations included a new mudroom and playroom to accommodate the couple and their three very active boys, creating workstations for the boys’ various activities, and renovating several bathrooms. The awkwardly tall vaulted ceilings in the existing great room and dining room were scaled down with lowered tray ceilings, and a new fireplace focal point wall was incorporated in the great room. In addition to the renovations to the focal point of the home, the Owner’s pride and joy includes the new billiard room, transformed from an underutilized living room. The main feature is a full wall of custom cabinetry that hides an electronically secure liquor display that rises out of the cabinet at the push of an iPhone button. In an unexpected request, a new grilling area was designed to accommodate the owner’s gas grill, charcoal grill and smoker for more cooking and entertaining options. This home is definitely ready to accommodate a new generation of hosting social gatherings.
Mitch Allen Photography
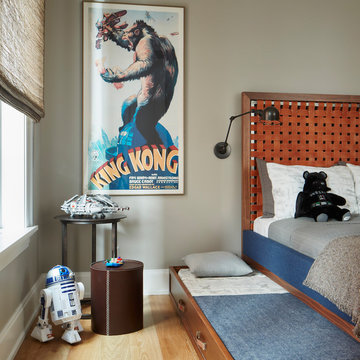
All rooms were designed with ample space to accommodate queen size beds as well as built-in storage, per the client’s wishes.
Architecture, Design & Construction by BGD&C
Interior Design by Kaldec Architecture + Design
Exterior Photography: Tony Soluri
Interior Photography: Nathan Kirkman
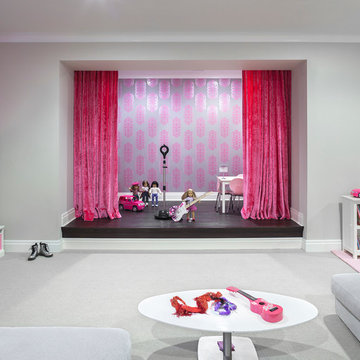
Robert Granoff
Ejemplo de dormitorio infantil contemporáneo extra grande con paredes grises y moqueta
Ejemplo de dormitorio infantil contemporáneo extra grande con paredes grises y moqueta
80 fotos de habitaciones para bebés y niños extra grandes con paredes grises
1


