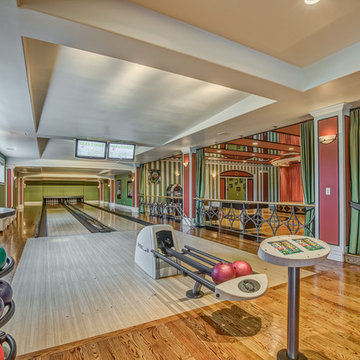Filtrar por
Presupuesto
Ordenar por:Popular hoy
181 - 200 de 854 fotos
Artículo 1 de 2
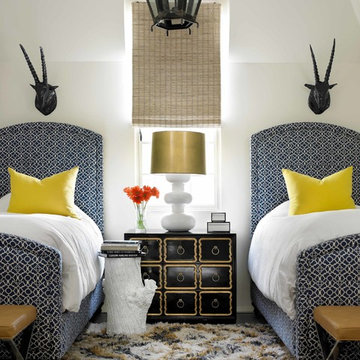
Modelo de dormitorio infantil de 4 a 10 años tradicional renovado extra grande con paredes blancas y suelo de madera clara
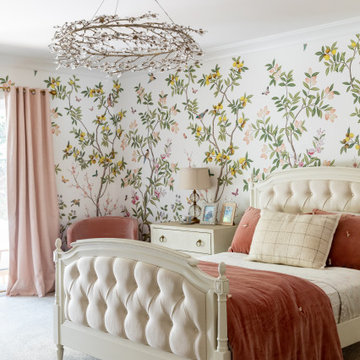
This little girl bedroom and bathroom are what childhood dreams are made of. The bathroom features floral mosaic marble tile and floral hardware with the claw-foot tub in front of a large window as the centerpiece. The bedroom chandelier, carpet and wallpaper all give a woodland forest vibe while. The fireplace features a gorgeous herringbone tile surround and the built in reading nook is the sweetest place to spend an afternoon cozying up with your favorite book.
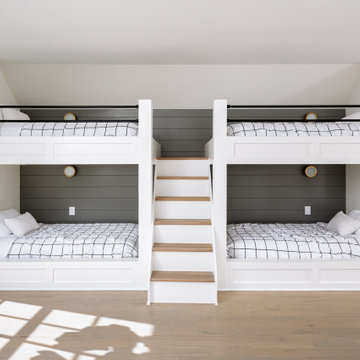
Thanks to the massive 3rd-floor bonus space, we were able to add an additional full bathroom, custom
built-in bunk beds, and a den with a wet bar giving you and your family room to sit back and relax.
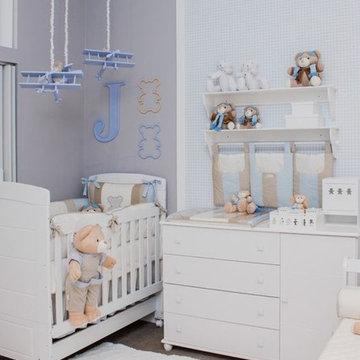
Diogo Rodrigues -Posto 10 - Estúdio - Grão de Gente
Foto de habitación de bebé niño moderna extra grande con moqueta, suelo beige y paredes grises
Foto de habitación de bebé niño moderna extra grande con moqueta, suelo beige y paredes grises
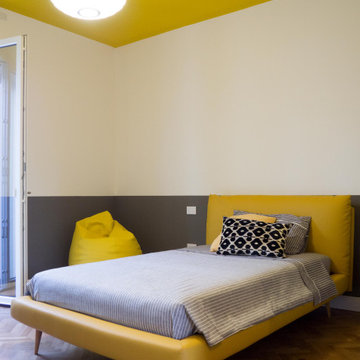
La camera di ciascun bambino ha colori e arredi definiti: in questa camera la boiserie dipinta è in un grigio caldo piuttosto scuro e il soffitto in giallo sole, perfetto abbinato con gli arredi gialli scelti dal piccolo proprietario.
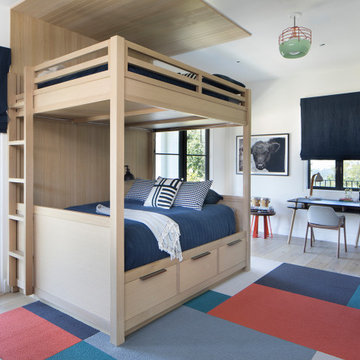
Ann Lowengart Interiors took a dated Lafayette Tuscan-inspired villa and transformed it into a timeless Californian ranch. The 5,045 Sq. Ft gated estate sited on 2.8-acres boasts panoramic views of Mt. Diablo, Briones Regional Park, and surrounding hills. Ann Lowengart dressed the modern interiors in a cool color palette punctuated by moody blues and Hermès orange that are casually elegant for a family with tween children and several animals. Unique to the residence is an indigo-walled library complete with a hidden bar for the adults to imbibe in.
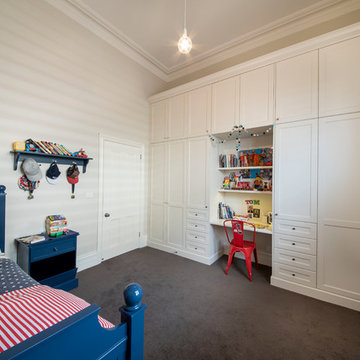
Adrienne Bizzarri Photography
Imagen de dormitorio infantil de 4 a 10 años clásico renovado extra grande con moqueta, suelo gris y paredes beige
Imagen de dormitorio infantil de 4 a 10 años clásico renovado extra grande con moqueta, suelo gris y paredes beige
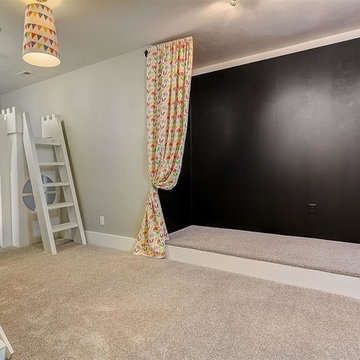
Doug Petersen Photography
Modelo de dormitorio infantil de 4 a 10 años clásico extra grande con paredes beige y moqueta
Modelo de dormitorio infantil de 4 a 10 años clásico extra grande con paredes beige y moqueta
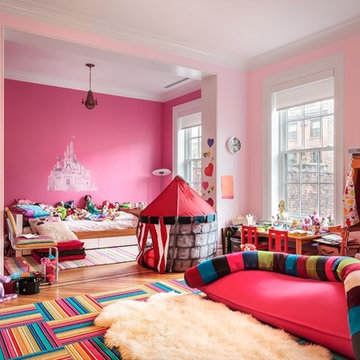
Ejemplo de dormitorio infantil de 4 a 10 años clásico extra grande con paredes rosas y suelo de madera clara
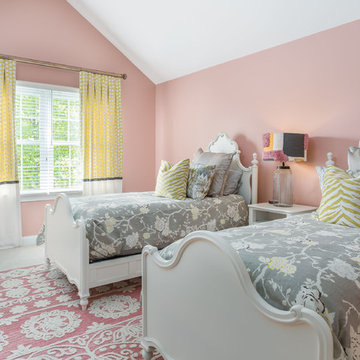
Photographer: Jeff Johnson
Third-time repeat clients loved our work so much, they hired us to design their Ohio home instead of recruiting a local Ohio designer. All work was done remotely except for an initial meeting for site measure and initial consult, and then a second flight for final installation. All 6,000 square feet was decorated head to toe by J Hill Interiors, Inc., as well as new paint and lighting.
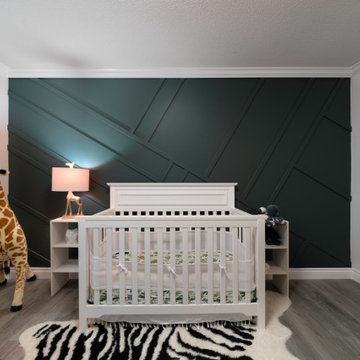
This home was completely remodelled with high end stainless steel appliances, custom millwork cabinets, new hardwood flooring throughout, and new fixtures.
The updated home is now a bright, inviting space to entertain and create new memories in.
The renovation continued into the living, dining, and entry areas as well as the upstairs bedrooms and master bathroom. A large barn door was installed in the upstairs master bedroom to conceal the walk in closet.
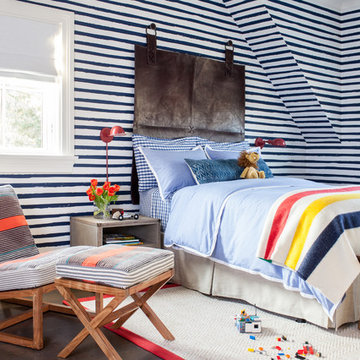
Interior Design, Custom Furniture Design, & Art Curation by Chango & Co.
Photography by Raquel Langworthy
See the project in Architectural Digest
Diseño de dormitorio infantil de 4 a 10 años clásico renovado extra grande con suelo de madera oscura y paredes multicolor
Diseño de dormitorio infantil de 4 a 10 años clásico renovado extra grande con suelo de madera oscura y paredes multicolor
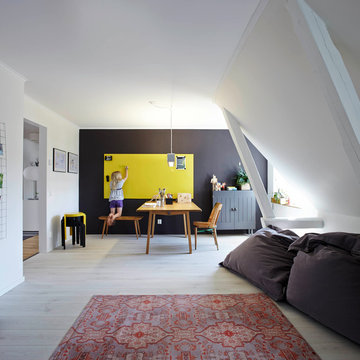
© Christian Burmester
Foto de dormitorio infantil escandinavo extra grande con paredes blancas y suelo de madera clara
Foto de dormitorio infantil escandinavo extra grande con paredes blancas y suelo de madera clara
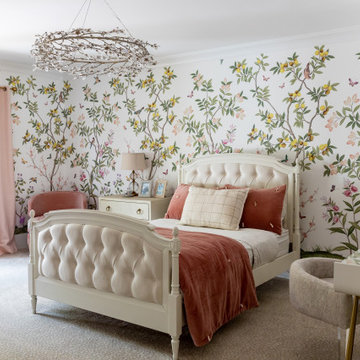
This little girl bedroom and bathroom are what childhood dreams are made of. The bathroom features floral mosaic marble tile and floral hardware with the claw-foot tub in front of a large window as the centerpiece. The bedroom chandelier, carpet and wallpaper all give a woodland forest vibe while. The fireplace features a gorgeous herringbone tile surround and the built in reading nook is the sweetest place to spend an afternoon cozying up with your favorite book.
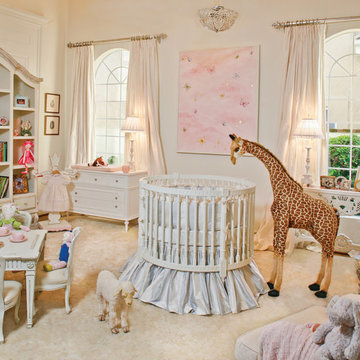
Empire Round Crib shown with AFK Custom Silk Bedding. Elena Bookcase shown in Linen Finish. Marcheline Chest Shown in Linen with Pink Accents.
Juliette Table and Chair Set with Appliqued Moulding
Finish: Versailles Linen,
Shown in AFK Belle Champagne Silk. Eloise Clothes Tree in Versailles Creme Finish.
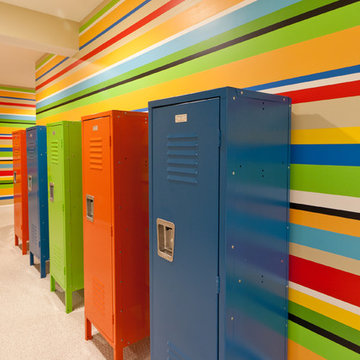
What used to be a boring basement was transformed by these custom painted stripes. I gathered a handful of bright paint chips, sliced them into strips of varying widths, and then glued them onto posterboard, experimenting til it felt like the right combination! It was a challenge for the painter, but the clients (and their kids) love it!
Photography: Helen John
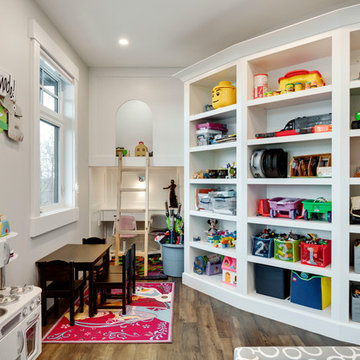
www.zoon.ca
Diseño de dormitorio infantil de 4 a 10 años tradicional renovado extra grande con paredes grises, suelo vinílico y suelo marrón
Diseño de dormitorio infantil de 4 a 10 años tradicional renovado extra grande con paredes grises, suelo vinílico y suelo marrón

Penza Bailey Architects was contacted to update the main house to suit the next generation of owners, and also expand and renovate the guest apartment. The renovations included a new mudroom and playroom to accommodate the couple and their three very active boys, creating workstations for the boys’ various activities, and renovating several bathrooms. The awkwardly tall vaulted ceilings in the existing great room and dining room were scaled down with lowered tray ceilings, and a new fireplace focal point wall was incorporated in the great room. In addition to the renovations to the focal point of the home, the Owner’s pride and joy includes the new billiard room, transformed from an underutilized living room. The main feature is a full wall of custom cabinetry that hides an electronically secure liquor display that rises out of the cabinet at the push of an iPhone button. In an unexpected request, a new grilling area was designed to accommodate the owner’s gas grill, charcoal grill and smoker for more cooking and entertaining options. This home is definitely ready to accommodate a new generation of hosting social gatherings.
Mitch Allen Photography
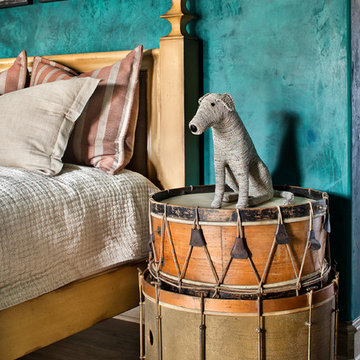
Modelo de dormitorio infantil mediterráneo extra grande con paredes multicolor, suelo beige y suelo de madera en tonos medios
854 fotos de habitaciones para bebés y niños extra grandes
10


