Filtrar por
Presupuesto
Ordenar por:Popular hoy
101 - 120 de 854 fotos
Artículo 1 de 2
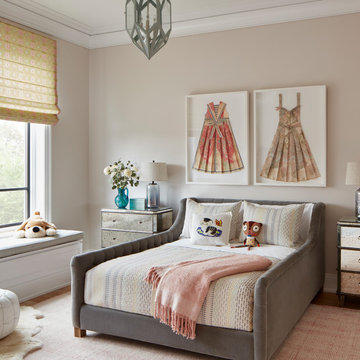
The client wanted plenty of toy storage so we integrated built-in window seats serving both the functional and the aesthetic.
Architecture, Design & Construction by BGD&C
Interior Design by Kaldec Architecture + Design
Exterior Photography: Tony Soluri
Interior Photography: Nathan Kirkman
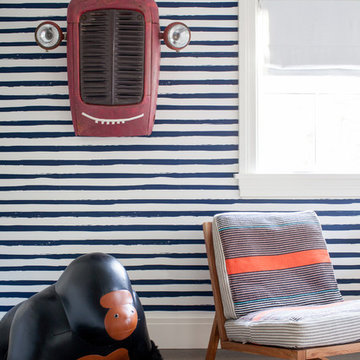
Interior Design, Custom Furniture Design, & Art Curation by Chango & Co.
Photography by Raquel Langworthy
See the project in Architectural Digest
Modelo de dormitorio infantil de 4 a 10 años clásico renovado extra grande con paredes azules y suelo de madera oscura
Modelo de dormitorio infantil de 4 a 10 años clásico renovado extra grande con paredes azules y suelo de madera oscura
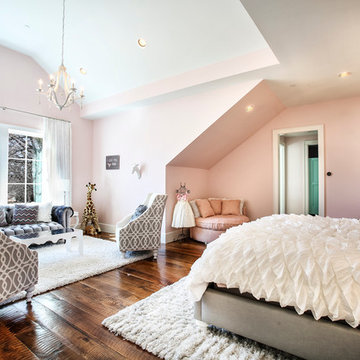
Photography by www.impressia.net
Modelo de dormitorio infantil tradicional renovado extra grande con paredes rosas, suelo de madera en tonos medios y suelo marrón
Modelo de dormitorio infantil tradicional renovado extra grande con paredes rosas, suelo de madera en tonos medios y suelo marrón
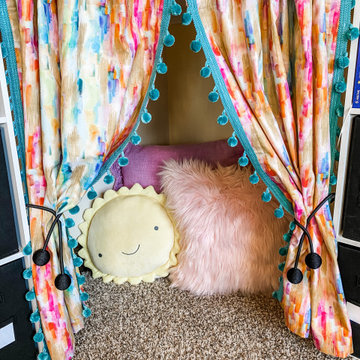
This playroom is fun, BRIGHT, and playful. I added a built-in the wraps around a corner of the room to store toys and books. I even included a reading nook. The ombre shiplap wall is the star of the show!
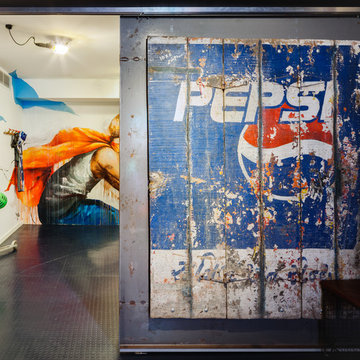
Katherine Lu
Diseño de dormitorio infantil industrial extra grande con paredes multicolor, suelo de linóleo y suelo azul
Diseño de dormitorio infantil industrial extra grande con paredes multicolor, suelo de linóleo y suelo azul
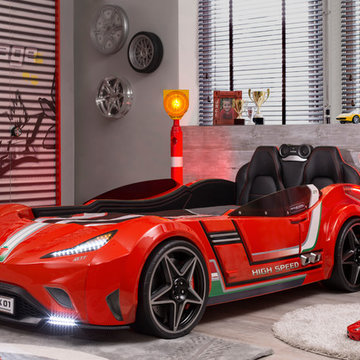
WORLD PREMIERE!!!
3-2-1.....The race is on !!! Introducing our life-like Sports Car Bed that will earn your little racer 1st place at the bedtime finish line !!!
Art. leather sports seats headboard and interior is equipped with latest technology, light animation system & detailed star shaped rims with LED lights. Plus, the bed makes real car sounds and has all triggered by a wireless remote control, body kit and fog light, LED rear indicator, 3D exhaust pipe design and shatterproof acrylic glass, Sound System with radio, USB, SD card, and Bluetooth input.
Bedroom accessories sold separately and include: desk, chair, dresser, bookcase, wardrobe, closet, shelves, bedding and cushions.

Ryan Garvin
Foto de dormitorio infantil mediterráneo extra grande con paredes blancas, suelo de madera clara y suelo beige
Foto de dormitorio infantil mediterráneo extra grande con paredes blancas, suelo de madera clara y suelo beige
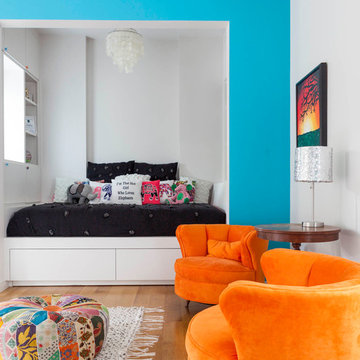
Imagen de dormitorio infantil contemporáneo extra grande con paredes multicolor
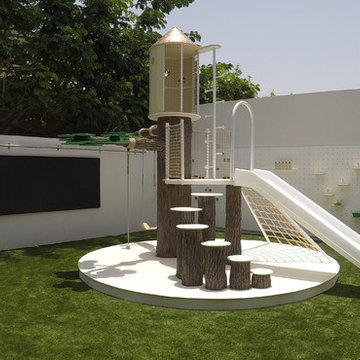
Oasis in the Desert
You can find a whole lot of fun ready for the kids in this fun contemporary play-yard in the dessert.
Theme:
The overall theme of the play-yard is a blend of creative and active outdoor play that blends with the contemporary styling of this beautiful home.
Focus:
The overall focus for the design of this amazing play-yard was to provide this family with an outdoor space that would foster an active and creative playtime for their children of various ages. The visual focus of this space is the 15-foot tree placed in the middle of the turf yard. This fantastic structure beacons the children to climb the mini stumps and enjoy the slide or swing happily from the branches all the while creating a touch of whimsical nature not typically found in the desert.
Surrounding the tree the play-yard offers an array of activities for these lucky children from the chalkboard walls to create amazing pictures to the custom ball wall to practice their skills, the custom myWall system provides endless options for the kids and parents to keep the space exciting and new. Rock holds easily clip into the wall offering ever changing climbing routes, custom water toys and games can also be adapted to the wall to fit the fun of the day.
Storage:
The myWall system offers various storage options including shelving, closed cases or hanging baskets all of which can be moved to alternate locations on the wall as the homeowners want to customize the play-yard.
Growth:
The myWall system is built to grow with the users whether it is with changing taste, updating design or growing children, all the accessories can be moved or replaced while leaving the main frame in place. The materials used throughout the space were chosen for their durability and ability to withstand the harsh conditions for many years. The tree also includes 3 levels of swings offering children of varied ages the chance to swing from the branches.
Safety:
Safety is of critical concern with any play-yard and a space in the harsh conditions of the desert presented specific concerns which were addressed with light colored materials to reflect the sun and reduce heat buildup and stainless steel hardware was used to avoid rusting. The myWall accessories all use a locking mechanism which allows for easy adjustments but also securely locks the pieces into place once set. The flooring in the treehouse was also textured to eliminate skidding.
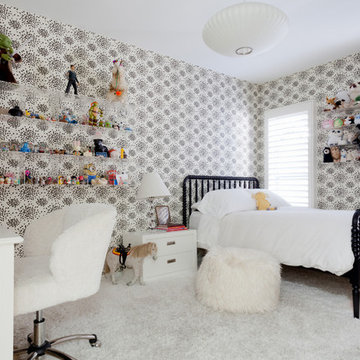
Photo: Amy Bartlam
Ejemplo de dormitorio infantil contemporáneo extra grande con paredes blancas y suelo de madera clara
Ejemplo de dormitorio infantil contemporáneo extra grande con paredes blancas y suelo de madera clara
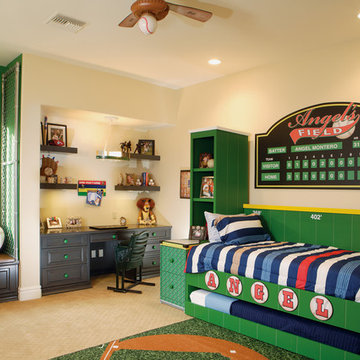
Joe Cotitta
Epic Photography
joecotitta@cox.net:
Builder: Eagle Luxury Property
Modelo de dormitorio infantil de 1 a 3 años clásico renovado extra grande con moqueta y paredes multicolor
Modelo de dormitorio infantil de 1 a 3 años clásico renovado extra grande con moqueta y paredes multicolor
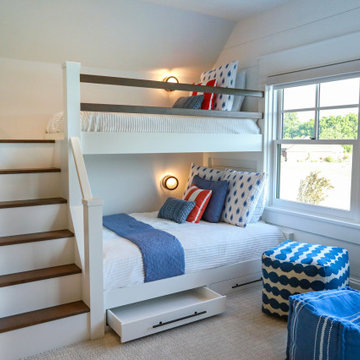
Children's bunkroom and playroom; complete with built-in bunk beds that sleep 4, television, library and attached bath. Custom made bunk beds include shelves stairs and lighting.
General contracting by Martin Bros. Contracting, Inc.; Architecture by Helman Sechrist Architecture; Home Design by Maple & White Design; Photography by Marie Kinney Photography.
Images are the property of Martin Bros. Contracting, Inc. and may not be used without written permission. — with Maple & White Design and Ayr Cabinet Company.

Having two young boys presents its own challenges, and when you have two of their best friends constantly visiting, you end up with four super active action heroes. This family wanted to dedicate a space for the boys to hangout. We took an ordinary basement and converted it into a playground heaven. A basketball hoop, climbing ropes, swinging chairs, rock climbing wall, and climbing bars, provide ample opportunity for the boys to let their energy out, and the built-in window seat is the perfect spot to catch a break. Tall built-in wardrobes and drawers beneath the window seat to provide plenty of storage for all the toys.
You can guess where all the neighborhood kids come to hangout now ☺
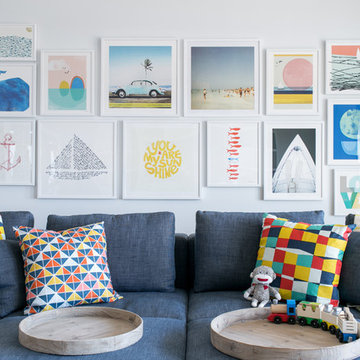
Interior Design, Custom Furniture Design, & Art Curation by Chango & Co.
Photography by Raquel Langworthy
Shop the Beach Haven Waterfront accessories at the Chango Shop!
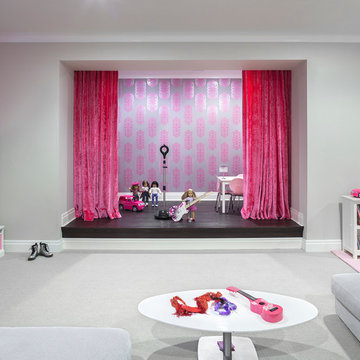
Short Hills NJ Home.
Design by Ruth Richards Interiors.
Photographs © Robert Granoff
Modelo de dormitorio infantil de 4 a 10 años tradicional renovado extra grande con moqueta y paredes multicolor
Modelo de dormitorio infantil de 4 a 10 años tradicional renovado extra grande con moqueta y paredes multicolor
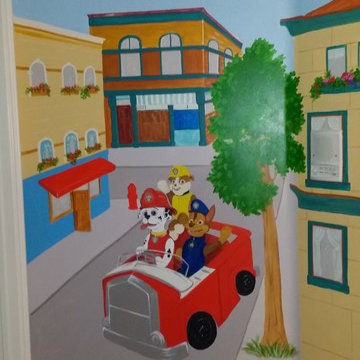
Firehouse Wall mural encompassed the entire room including the bathroom. Various buildings and scenes were incorporated to give a city feel for the boys to imagine they are firemen in their own city. Dalmatians, Paw Patrol, Firehouse elements all included to give the full experience.
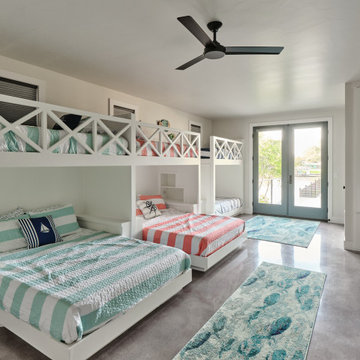
Nestled along the serene shores of Lake LBJ in the distinguished Kingsland Ranch, this Showcase Builders masterpiece stands as a testament to timeless luxury. Collaborating with Jerome Rugen of Delineations, the contemporary farmhouse design seamlessly blends with the tranquil surroundings. Boasting 6 bedrooms and 6 bathrooms within its expansive 6,757 square feet, the home invites residents to indulge in an array of specialty rooms, including a sauna, movie room, man cave, bar, and a charming bunk bedroom. This lakeside haven, with its thoughtful design and exclusive features, promises an unparalleled lifestyle that beckons you to stay.
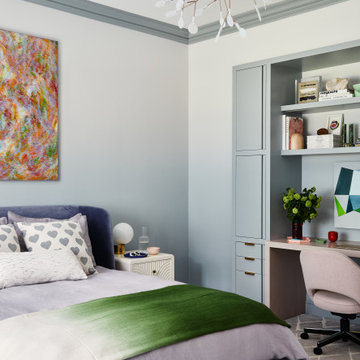
Key decor elements include:
Wallpaper: Aurora Mist wallpaper by Calico
Chandelier: Herculaneum pendant light by Moooi
Art above bed: Ho Sook Kang
Art at desk: Untitled by Agnes Barley from Sears Peyton Gallery
Bed: Desdemone bed from Ligne Roset with Capuchine fabric from Casamance
Nightstands: Renwick nightstand from Anthropologie
Bedside lamp: Tip of the Tongue lamp from The Future Perfect
Desk chair: Saarinen Advanced chair from Knoll Studio in Canvas fabric by Kvadrat
Desk lamp: Modo lamp by Roll and Hill
Throw: Fade throw from ALT for Living
Bed linens: Linen Orchid duvet cover from CB2
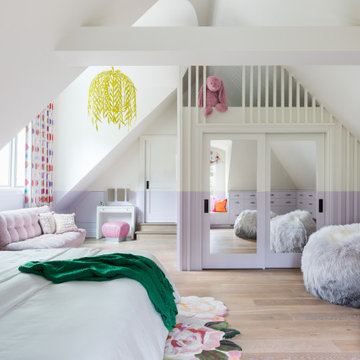
Modelo de dormitorio infantil abovedado contemporáneo extra grande con paredes multicolor y suelo de madera clara
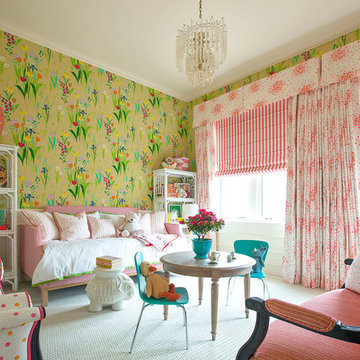
Pink and green abound in this bedroom. Graphic floral wallpaper is complemented by pink and white draperies with striped roman shades. A daybed along one wall allows room for a play table with pops of teal and a sitting area.
Open shelving and a coral dresser provide space for books, toys and keepsakes.
Summer Thornton Design, Inc.
854 fotos de habitaciones para bebés y niños extra grandes
6

