Filtrar por
Presupuesto
Ordenar por:Popular hoy
1 - 20 de 354 fotos
Artículo 1 de 3

Having two young boys presents its own challenges, and when you have two of their best friends constantly visiting, you end up with four super active action heroes. This family wanted to dedicate a space for the boys to hangout. We took an ordinary basement and converted it into a playground heaven. A basketball hoop, climbing ropes, swinging chairs, rock climbing wall, and climbing bars, provide ample opportunity for the boys to let their energy out, and the built-in window seat is the perfect spot to catch a break. Tall built-in wardrobes and drawers beneath the window seat to provide plenty of storage for all the toys.
You can guess where all the neighborhood kids come to hangout now ☺
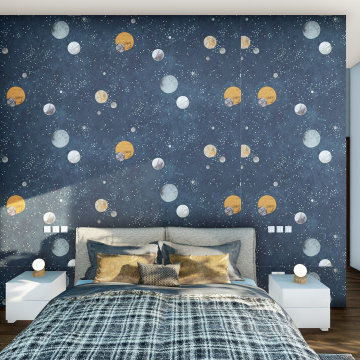
Interior Design, the art and science of enhancing the interior of a building to achieve a healthier and more aesthetically pleasing environment for the people using the space.
We pride ourselves in delivering exceptional services through our design process;
Concept Development; Our Design Consultant will develop your brief through selective color palettes, mood boards, inspiration images and sketches to create your 3D renders.
Refinement and Confirmation; At this stage we refine the final details, drawings and 3D renders for approval and confirmation of your order.
Book your appointment today with us on www.the-design.gallery
or call us on 0714 650 989/+254(0)777 650 989
#design #inspiration #3drender #thedesigngallery #thedesigngalleryea #interiordesign #kidsroom #italianluxuryliving #madeinitaly #interior #art
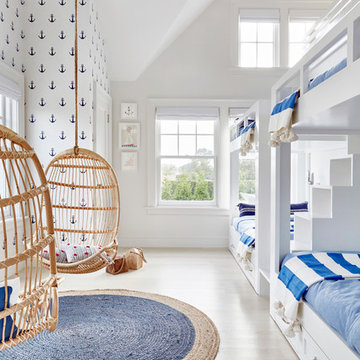
Architectural Advisement & Interior Design by Chango & Co.
Architecture by Thomas H. Heine
Photography by Jacob Snavely
See the story in Domino Magazine
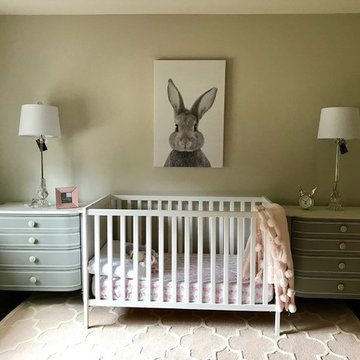
We had so much fun decorating this space. No detail was too small for Nicole and she understood it would not be completed with every detail for a couple of years, but also that taking her time to fill her home with items of quality that reflected her taste and her families needs were the most important issues. As you can see, her family has settled in.
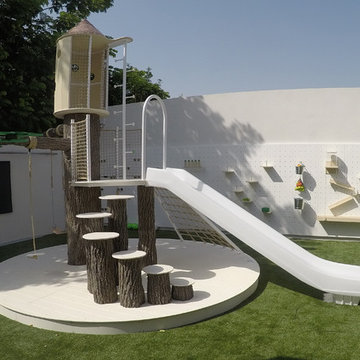
Oasis in the Desert
You can find a whole lot of fun ready for the kids in this fun contemporary play-yard in the dessert.
Theme:
The overall theme of the play-yard is a blend of creative and active outdoor play that blends with the contemporary styling of this beautiful home.
Focus:
The overall focus for the design of this amazing play-yard was to provide this family with an outdoor space that would foster an active and creative playtime for their children of various ages. The visual focus of this space is the 15-foot tree placed in the middle of the turf yard. This fantastic structure beacons the children to climb the mini stumps and enjoy the slide or swing happily from the branches all the while creating a touch of whimsical nature not typically found in the desert.
Surrounding the tree the play-yard offers an array of activities for these lucky children from the chalkboard walls to create amazing pictures to the custom ball wall to practice their skills, the custom myWall system provides endless options for the kids and parents to keep the space exciting and new. Rock holds easily clip into the wall offering ever changing climbing routes, custom water toys and games can also be adapted to the wall to fit the fun of the day.
Storage:
The myWall system offers various storage options including shelving, closed cases or hanging baskets all of which can be moved to alternate locations on the wall as the homeowners want to customize the play-yard.
Growth:
The myWall system is built to grow with the users whether it is with changing taste, updating design or growing children, all the accessories can be moved or replaced while leaving the main frame in place. The materials used throughout the space were chosen for their durability and ability to withstand the harsh conditions for many years. The tree also includes 3 levels of swings offering children of varied ages the chance to swing from the branches.
Safety:
Safety is of critical concern with any play-yard and a space in the harsh conditions of the desert presented specific concerns which were addressed with light colored materials to reflect the sun and reduce heat buildup and stainless steel hardware was used to avoid rusting. The myWall accessories all use a locking mechanism which allows for easy adjustments but also securely locks the pieces into place once set. The flooring in the treehouse was also textured to eliminate skidding.
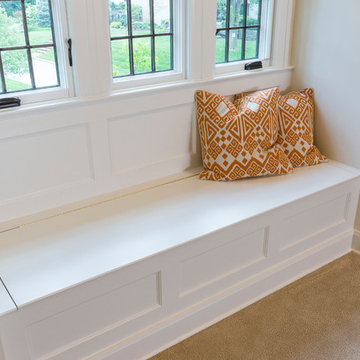
RVP Photography
Foto de dormitorio infantil tradicional extra grande con paredes blancas y moqueta
Foto de dormitorio infantil tradicional extra grande con paredes blancas y moqueta
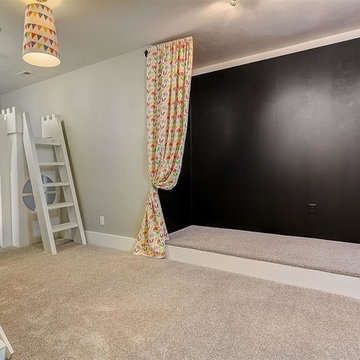
Doug Petersen Photography
Modelo de dormitorio infantil de 4 a 10 años clásico extra grande con paredes beige y moqueta
Modelo de dormitorio infantil de 4 a 10 años clásico extra grande con paredes beige y moqueta
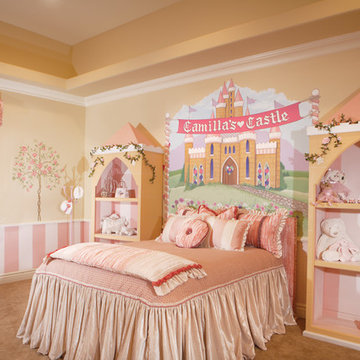
Joe Cotitta
Epic Photography
joecotitta@cox.net:
Builder: Eagle Luxury Property
Imagen de dormitorio infantil de 1 a 3 años tradicional renovado extra grande con paredes multicolor y moqueta
Imagen de dormitorio infantil de 1 a 3 años tradicional renovado extra grande con paredes multicolor y moqueta

We turned a narrow Victorian into a family-friendly home.
CREDITS
Architecture: John Lum Architecture
Interior Design: Mansfield + O’Neil
Contractor: Christopher Gate Construction
Styling: Yedda Morrison
Photography: John Merkl
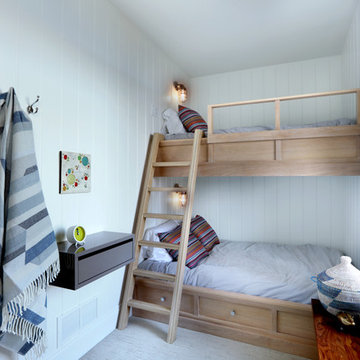
Bunk Room
Modelo de dormitorio infantil de 4 a 10 años nórdico extra grande con paredes blancas y moqueta
Modelo de dormitorio infantil de 4 a 10 años nórdico extra grande con paredes blancas y moqueta
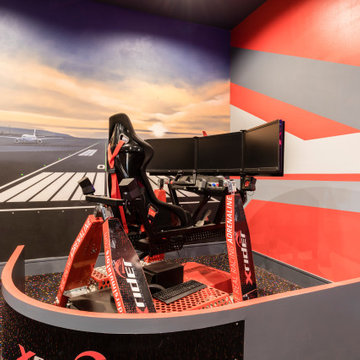
Custom Airplane Themed Game Room Garage Conversion with video wall and Karaoke stage, flight simulator
Reunion Resort
Kissimmee FL
Landmark Custom Builder & Remodeling
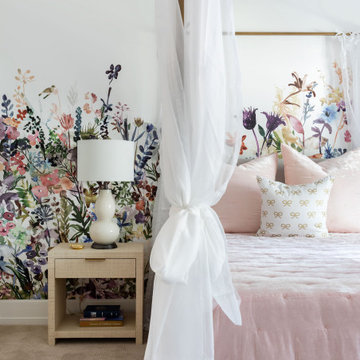
Diseño de dormitorio infantil de 4 a 10 años contemporáneo extra grande con paredes multicolor, moqueta, suelo gris y papel pintado
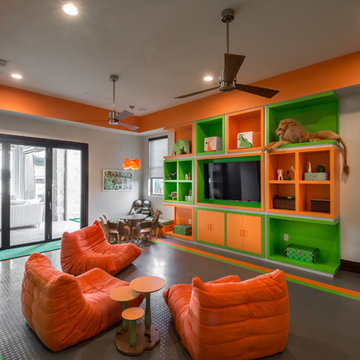
We designed this fun and contemporary kids playroom with bright colors to spark creativity. The rubber floors, low profile chairs, fun mural, and chalkboard wall make this the perfect space to let your kids be kids.
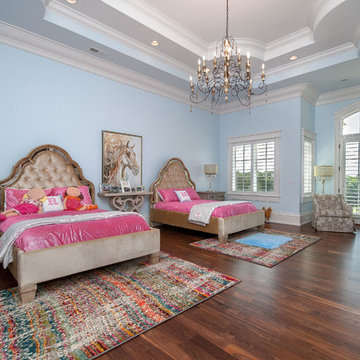
This expansive bedroom is anchored by two upholstered mirrored beds. The decidedly grown-up furniture is tempered with fun rugs and bedding, allowing the room to age with the children who call it theirs.
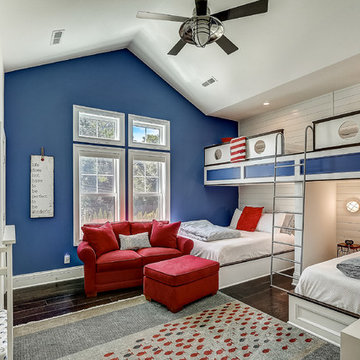
Nautical! Bunk Beds!!
Modelo de dormitorio infantil de 4 a 10 años marinero extra grande con suelo de madera oscura y paredes azules
Modelo de dormitorio infantil de 4 a 10 años marinero extra grande con suelo de madera oscura y paredes azules
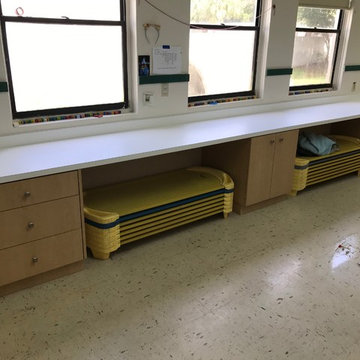
All new, custom built, mica cabinetry, cubby holes, and countertops throughout daycare center. Complete makeover in all 10 rooms!
Imagen de dormitorio infantil clásico extra grande con escritorio
Imagen de dormitorio infantil clásico extra grande con escritorio
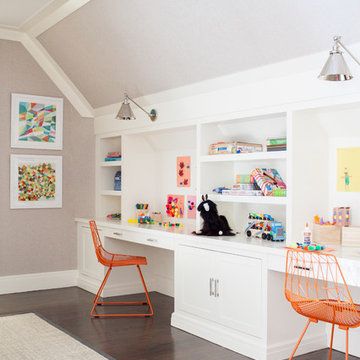
Interior Design, Custom Furniture Design, & Art Curation by Chango & Co.
Photography by Raquel Langworthy
See the project in Architectural Digest
Ejemplo de habitación infantil unisex de 4 a 10 años clásica renovada extra grande con escritorio, suelo de madera oscura y paredes grises
Ejemplo de habitación infantil unisex de 4 a 10 años clásica renovada extra grande con escritorio, suelo de madera oscura y paredes grises
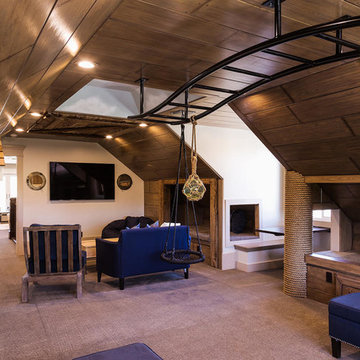
Play area for the kids with built-in monkey bars.
Modelo de dormitorio infantil de estilo americano extra grande con moqueta y paredes multicolor
Modelo de dormitorio infantil de estilo americano extra grande con moqueta y paredes multicolor
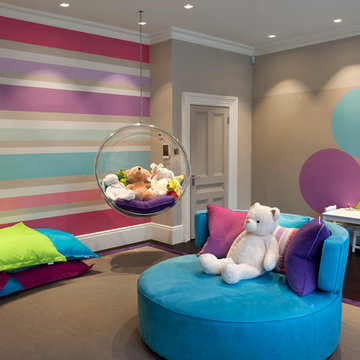
The painted circles gave ample opportunity to the creative side for the children, as it was specially treated to draw on!
Imagen de dormitorio infantil de 4 a 10 años contemporáneo extra grande con paredes multicolor
Imagen de dormitorio infantil de 4 a 10 años contemporáneo extra grande con paredes multicolor
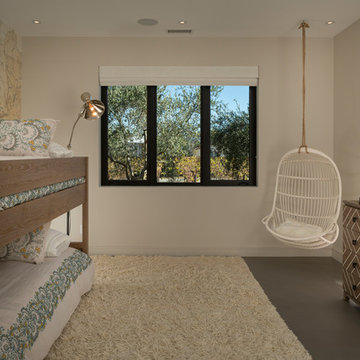
www.jacobelliott.com
Ejemplo de dormitorio infantil de 4 a 10 años actual extra grande con paredes blancas, suelo gris y suelo de cemento
Ejemplo de dormitorio infantil de 4 a 10 años actual extra grande con paredes blancas, suelo gris y suelo de cemento
354 fotos de habitaciones para bebés y niños extra grandes
1

