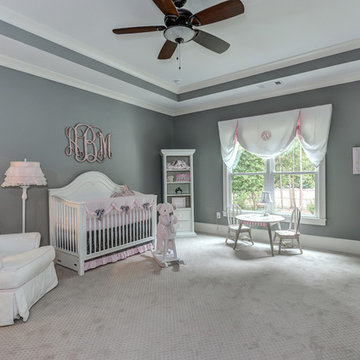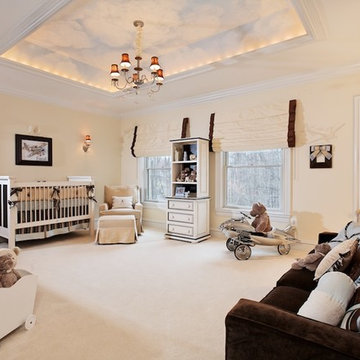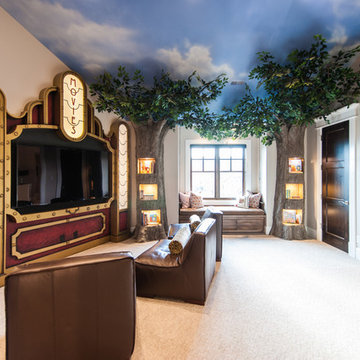Filtrar por
Presupuesto
Ordenar por:Popular hoy
1 - 20 de 140 fotos
Artículo 1 de 3
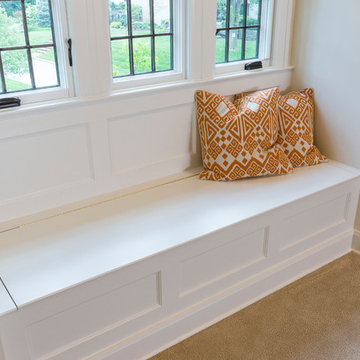
RVP Photography
Foto de dormitorio infantil tradicional extra grande con paredes blancas y moqueta
Foto de dormitorio infantil tradicional extra grande con paredes blancas y moqueta
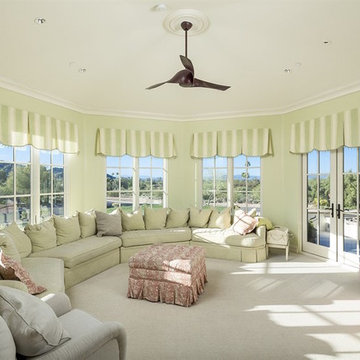
Ejemplo de dormitorio infantil de 4 a 10 años tradicional extra grande con paredes verdes y moqueta
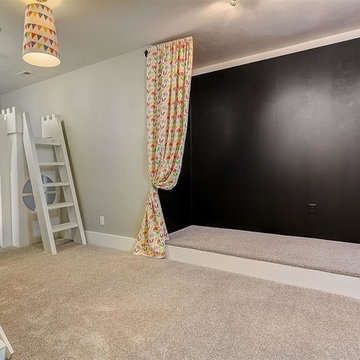
Doug Petersen Photography
Modelo de dormitorio infantil de 4 a 10 años clásico extra grande con paredes beige y moqueta
Modelo de dormitorio infantil de 4 a 10 años clásico extra grande con paredes beige y moqueta
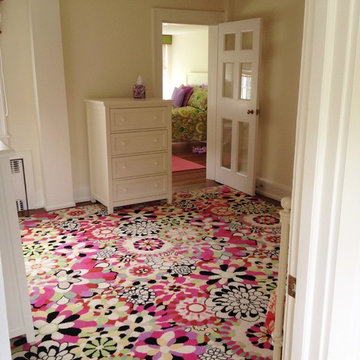
Will Calhoun - photo
A once dingy bedroom suite has new trim and finishes and provides a playful sanctuary for the youngest member of the family.
Modelo de dormitorio infantil de 4 a 10 años tradicional extra grande con paredes beige y moqueta
Modelo de dormitorio infantil de 4 a 10 años tradicional extra grande con paredes beige y moqueta
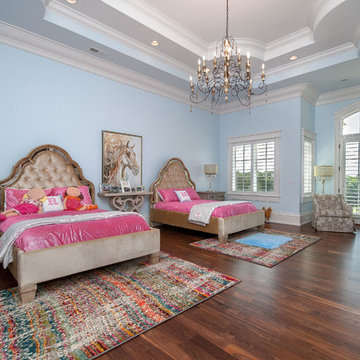
This expansive bedroom is anchored by two upholstered mirrored beds. The decidedly grown-up furniture is tempered with fun rugs and bedding, allowing the room to age with the children who call it theirs.
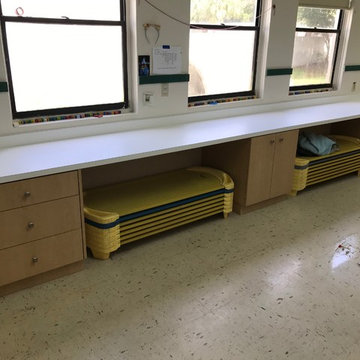
All new, custom built, mica cabinetry, cubby holes, and countertops throughout daycare center. Complete makeover in all 10 rooms!
Imagen de dormitorio infantil clásico extra grande con escritorio
Imagen de dormitorio infantil clásico extra grande con escritorio
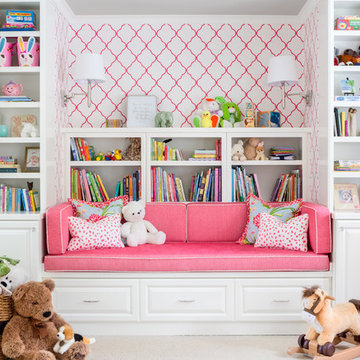
WE Studio Photography
Diseño de dormitorio infantil de 1 a 3 años tradicional extra grande con paredes grises, moqueta y suelo beige
Diseño de dormitorio infantil de 1 a 3 años tradicional extra grande con paredes grises, moqueta y suelo beige
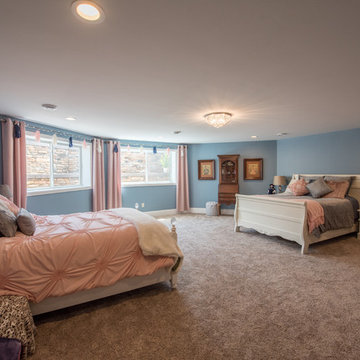
Imagen de dormitorio infantil clásico extra grande con paredes azules, moqueta y suelo marrón
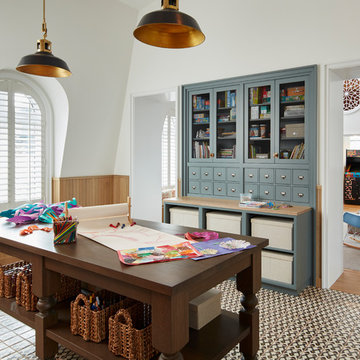
The client envisioned a combined playroom and craft room from the beginning of the project and it was a delight to make this custom space a reality. Plenty of built-in storage and a custom zinc sink allow for a functional space to support limitless creativity also with hand painted terrazzo floor tiles, custom designed craft table and hand-painted millwork.
Architecture, Design & Construction by BGD&C
Interior Design by Kaldec Architecture + Design
Exterior Photography: Tony Soluri
Interior Photography: Nathan Kirkman
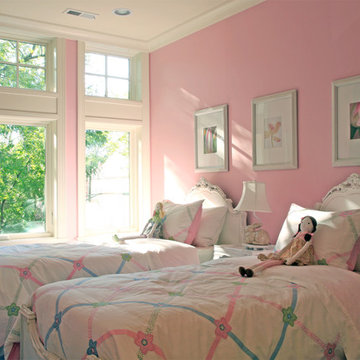
This brick and limestone, 6,000-square-foot residence exemplifies understated elegance. Located in the award-wining Blaine School District and within close proximity to the Southport Corridor, this is city living at its finest!
The foyer, with herringbone wood floors, leads to a dramatic, hand-milled oval staircase; an architectural element that allows sunlight to cascade down from skylights and to filter throughout the house. The floor plan has stately-proportioned rooms and includes formal Living and Dining Rooms; an expansive, eat-in, gourmet Kitchen/Great Room; four bedrooms on the second level with three additional bedrooms and a Family Room on the lower level; a Penthouse Playroom leading to a roof-top deck and green roof; and an attached, heated 3-car garage. Additional features include hardwood flooring throughout the main level and upper two floors; sophisticated architectural detailing throughout the house including coffered ceiling details, barrel and groin vaulted ceilings; painted, glazed and wood paneling; laundry rooms on the bedroom level and on the lower level; five fireplaces, including one outdoors; and HD Video, Audio and Surround Sound pre-wire distribution through the house and grounds. The home also features extensively landscaped exterior spaces, designed by Prassas Landscape Studio.
This home went under contract within 90 days during the Great Recession.
Featured in Chicago Magazine: http://goo.gl/Gl8lRm
Jim Yochum
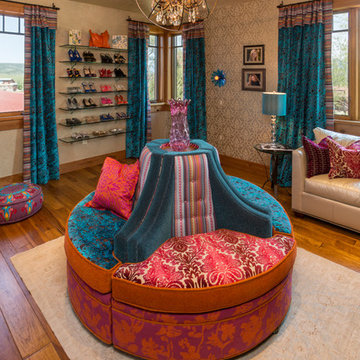
Tim Murphy Photography
Modelo de dormitorio infantil tradicional extra grande con paredes multicolor y suelo de madera en tonos medios
Modelo de dormitorio infantil tradicional extra grande con paredes multicolor y suelo de madera en tonos medios
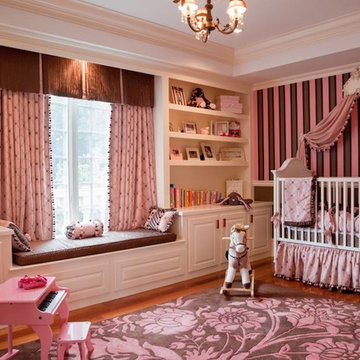
sam gray Photography, MDK Design Associates
Ejemplo de habitación de bebé niña tradicional extra grande con paredes rosas y suelo de madera en tonos medios
Ejemplo de habitación de bebé niña tradicional extra grande con paredes rosas y suelo de madera en tonos medios
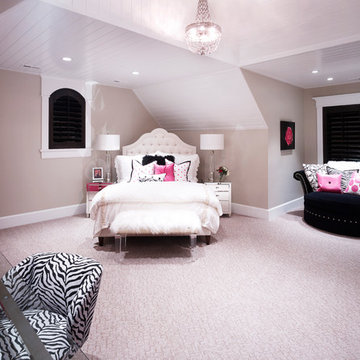
Simple Luxury Photography
Ejemplo de dormitorio infantil clásico extra grande con paredes beige y moqueta
Ejemplo de dormitorio infantil clásico extra grande con paredes beige y moqueta
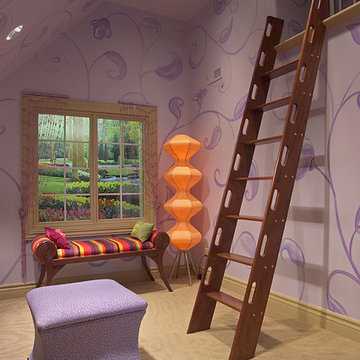
Home built by Arjay Builders Inc.
Foto de dormitorio infantil de 4 a 10 años tradicional extra grande con paredes púrpuras y moqueta
Foto de dormitorio infantil de 4 a 10 años tradicional extra grande con paredes púrpuras y moqueta
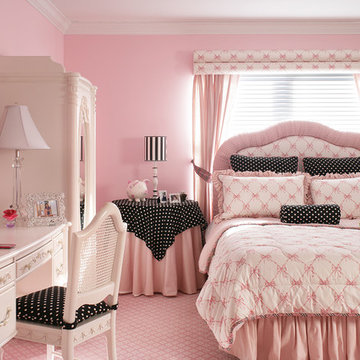
Pink walls and a patterned carpet run throughout the bedroom and playroom suite of this charming tot-to-teen bedroom, creating continuity and visually enlarging both spaces. Black and white polka dot fabric was added to create a more grown-up look for this tween girl.
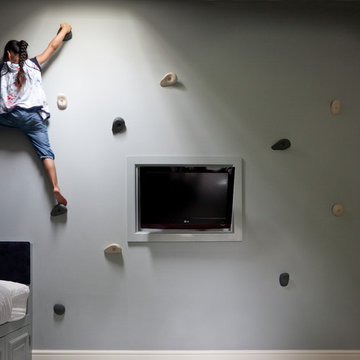
Paul Craig ©Paul Craig 2014 All Rights Reserved. Interior Design - Cochrane Design
Foto de dormitorio infantil clásico extra grande
Foto de dormitorio infantil clásico extra grande
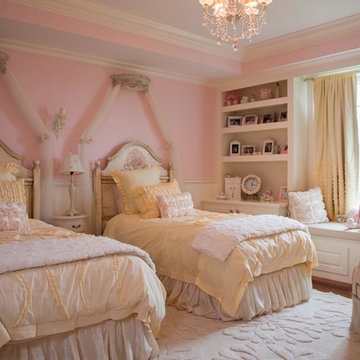
sam gray Photography, MDK Design Associates
Diseño de dormitorio infantil de 1 a 3 años clásico extra grande con suelo de madera clara
Diseño de dormitorio infantil de 1 a 3 años clásico extra grande con suelo de madera clara
140 fotos de habitaciones para bebés y niños clásicas extra grandes
1


