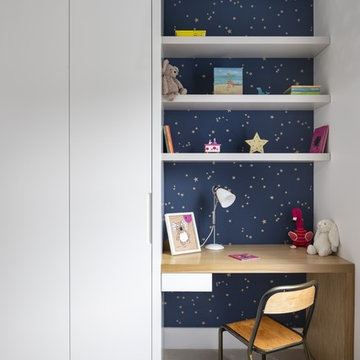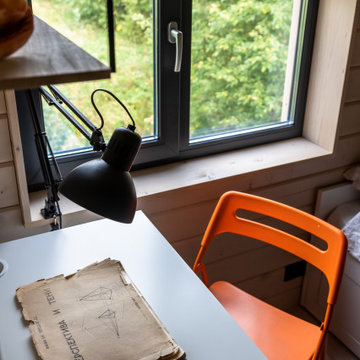Filtrar por
Presupuesto
Ordenar por:Popular hoy
1 - 20 de 11.277 fotos
Artículo 1 de 3
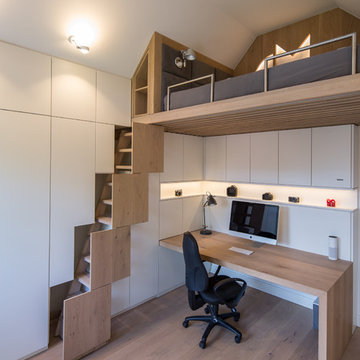
Jan Meier
Modelo de dormitorio infantil actual pequeño con paredes blancas, suelo de madera en tonos medios y suelo marrón
Modelo de dormitorio infantil actual pequeño con paredes blancas, suelo de madera en tonos medios y suelo marrón

Joe Coulson photos, renew properties construction
Foto de dormitorio infantil de 4 a 10 años campestre extra grande con moqueta y paredes azules
Foto de dormitorio infantil de 4 a 10 años campestre extra grande con moqueta y paredes azules

Having two young boys presents its own challenges, and when you have two of their best friends constantly visiting, you end up with four super active action heroes. This family wanted to dedicate a space for the boys to hangout. We took an ordinary basement and converted it into a playground heaven. A basketball hoop, climbing ropes, swinging chairs, rock climbing wall, and climbing bars, provide ample opportunity for the boys to let their energy out, and the built-in window seat is the perfect spot to catch a break. Tall built-in wardrobes and drawers beneath the window seat to provide plenty of storage for all the toys.
You can guess where all the neighborhood kids come to hangout now ☺
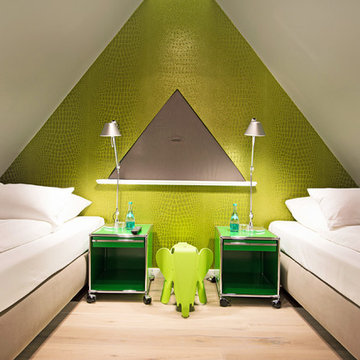
Lars Neugebauer - Immofoto-Sylt.de
Modelo de dormitorio infantil contemporáneo pequeño con paredes verdes y suelo de madera clara
Modelo de dormitorio infantil contemporáneo pequeño con paredes verdes y suelo de madera clara

Modern attic teenager's room with a mezzanine adorned with a metal railing. Maximum utilization of small space to create a comprehensive living room with a relaxation area. An inversion of the common solution of placing the relaxation area on the mezzanine was applied. Thus, the room was given a consistently neat appearance, leaving the functional area on top. The built-in composition of cabinets and bookshelves does not additionally take up space. Contrast in the interior colours scheme was applied, focusing attention on visually enlarging the space while drawing attention to clever decorative solutions.The use of velux window allowed for natural daylight to illuminate the interior, supplemented by Astro and LED lighting, emphasizing the shape of the attic.
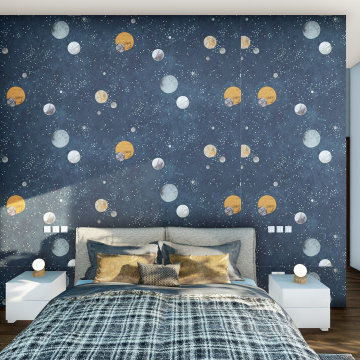
Interior Design, the art and science of enhancing the interior of a building to achieve a healthier and more aesthetically pleasing environment for the people using the space.
We pride ourselves in delivering exceptional services through our design process;
Concept Development; Our Design Consultant will develop your brief through selective color palettes, mood boards, inspiration images and sketches to create your 3D renders.
Refinement and Confirmation; At this stage we refine the final details, drawings and 3D renders for approval and confirmation of your order.
Book your appointment today with us on www.the-design.gallery
or call us on 0714 650 989/+254(0)777 650 989
#design #inspiration #3drender #thedesigngallery #thedesigngalleryea #interiordesign #kidsroom #italianluxuryliving #madeinitaly #interior #art
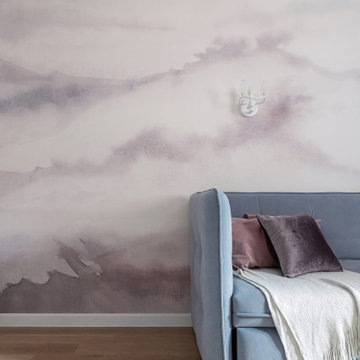
На небольшой площади комнаты в 13,4кв.м. необходимо было разместить диван-кровать с длиной матраса 2000мм, шкаф для одежды и учебную зону. Одну из стен оформили фотообоями с акварельным принтом, остальные стены покрасили в нежно-розовый цвет. Тематические светильники со стеклянными птичками поддержали декором над столом.
Атмосфера в комнате получилась очень нежная, романтичная и не слишком детская, так что интерьер будет актуальным для своей хозяйки еще очень долгое время
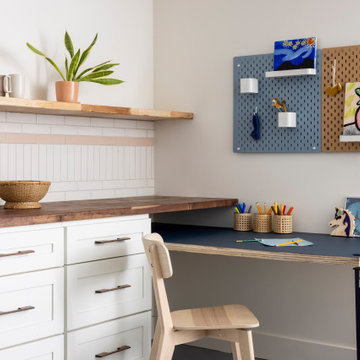
Custom built craft nook lends itself to both functionality and fun!
Diseño de dormitorio infantil clásico renovado pequeño con paredes blancas, suelo de linóleo y suelo azul
Diseño de dormitorio infantil clásico renovado pequeño con paredes blancas, suelo de linóleo y suelo azul
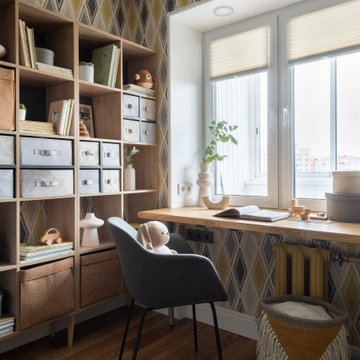
Modelo de dormitorio infantil de 4 a 10 años clásico renovado pequeño con paredes amarillas, suelo de madera en tonos medios y papel pintado
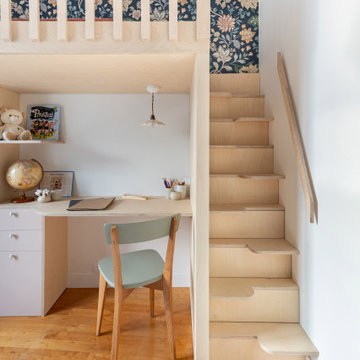
Chambre de petite fille de 9 m² entièrement repensée pour accueillir un lit sur mesure avec des rangements (dont une penderie exploitée dans la niche existante), un grand bureau.
Réalisée sur mesure en CP Bouleau
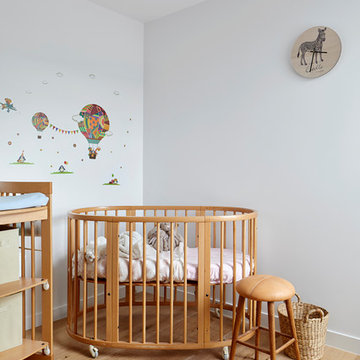
Tatjana Plitt
Diseño de habitación de bebé neutra actual pequeña con paredes blancas, suelo de madera clara y suelo beige
Diseño de habitación de bebé neutra actual pequeña con paredes blancas, suelo de madera clara y suelo beige
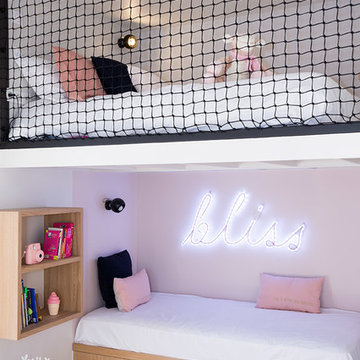
Isabelle Picarel
Ejemplo de dormitorio infantil contemporáneo pequeño con suelo de madera clara y paredes rosas
Ejemplo de dormitorio infantil contemporáneo pequeño con suelo de madera clara y paredes rosas
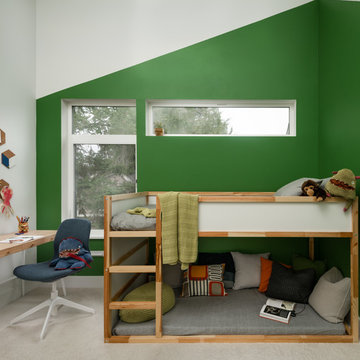
Bedroom update for a 6 year old boy who loves to read, draw, and play cars. Our clients wanted to create a fun space for their son and stay within a tight budget.
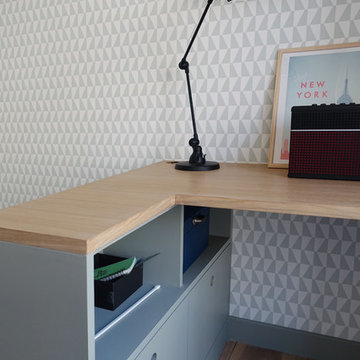
Ejemplo de dormitorio infantil actual pequeño con paredes verdes y suelo de madera en tonos medios
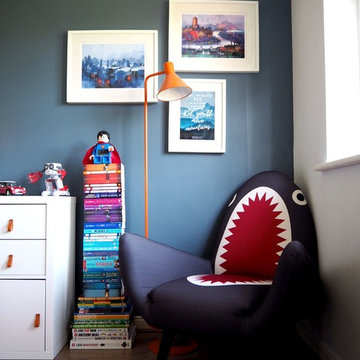
This room designed for a primary school boy incorporates everything he loves: a reading corner, a stack of books, and lots of colour. This is the Made.com Shark Chair.
The wall is painted in Dulux Steel Symphony 1. The dark colour makes the room feel cosy and it's echoed on the chair colour and bedding accessories.
The room still has space to fit a desk which will be needed as the boy grows up.
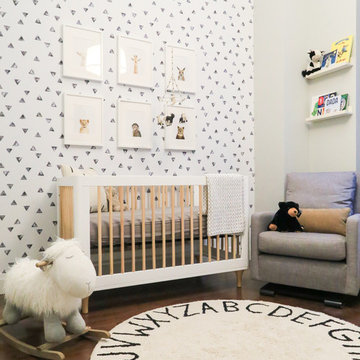
Imagen de habitación de bebé neutra contemporánea pequeña con paredes grises, suelo de madera oscura y suelo marrón
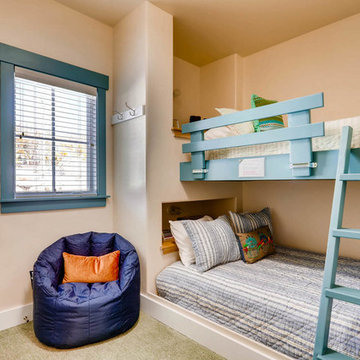
Rent this cabin in Grand Lake Colorado at www.GrandLakeCabinRentals.com
Imagen de dormitorio infantil bohemio pequeño con paredes beige, moqueta y suelo verde
Imagen de dormitorio infantil bohemio pequeño con paredes beige, moqueta y suelo verde
11.277 fotos de habitaciones para bebés y niños extra grandes y pequeñas
1


