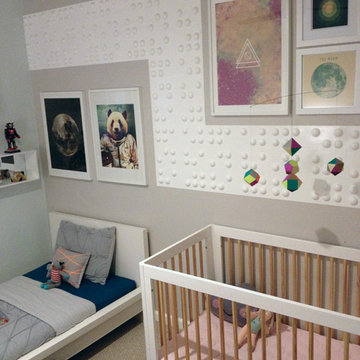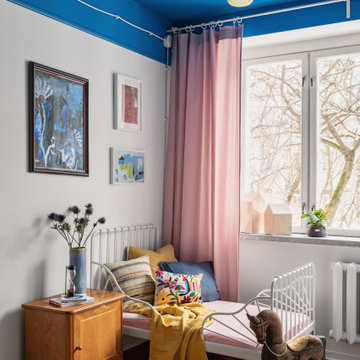Filtrar por
Presupuesto
Ordenar por:Popular hoy
81 - 100 de 11.301 fotos
Artículo 1 de 3
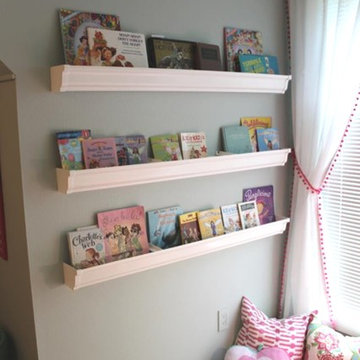
Ejemplo de habitación de niña de 4 a 10 años tradicional pequeña con escritorio, paredes grises y moqueta

Design, Fabrication, Install & Photography By MacLaren Kitchen and Bath
Designer: Mary Skurecki
Wet Bar: Mouser/Centra Cabinetry with full overlay, Reno door/drawer style with Carbide paint. Caesarstone Pebble Quartz Countertops with eased edge detail (By MacLaren).
TV Area: Mouser/Centra Cabinetry with full overlay, Orleans door style with Carbide paint. Shelving, drawers, and wood top to match the cabinetry with custom crown and base moulding.
Guest Room/Bath: Mouser/Centra Cabinetry with flush inset, Reno Style doors with Maple wood in Bedrock Stain. Custom vanity base in Full Overlay, Reno Style Drawer in Matching Maple with Bedrock Stain. Vanity Countertop is Everest Quartzite.
Bench Area: Mouser/Centra Cabinetry with flush inset, Reno Style doors/drawers with Carbide paint. Custom wood top to match base moulding and benches.
Toy Storage Area: Mouser/Centra Cabinetry with full overlay, Reno door style with Carbide paint. Open drawer storage with roll-out trays and custom floating shelves and base moulding.
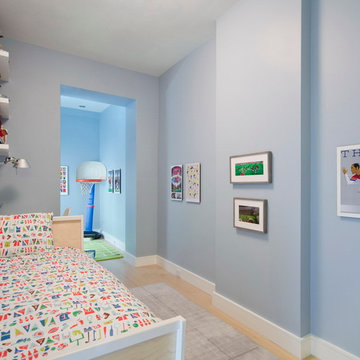
A young couple with three small children purchased this full floor loft in Tribeca in need of a gut renovation. The existing apartment was plagued with awkward spaces, limited natural light and an outdated décor. It was also lacking the required third child’s bedroom desperately needed for their newly expanded family. StudioLAB aimed for a fluid open-plan layout in the larger public spaces while creating smaller, tighter quarters in the rear private spaces to satisfy the family’s programmatic wishes. 3 small children’s bedrooms were carved out of the rear lower level connected by a communal playroom and a shared kid’s bathroom. Upstairs, the master bedroom and master bathroom float above the kid’s rooms on a mezzanine accessed by a newly built staircase. Ample new storage was built underneath the staircase as an extension of the open kitchen and dining areas. A custom pull out drawer containing the food and water bowls was installed for the family’s two dogs to be hidden away out of site when not in use. All wall surfaces, existing and new, were limited to a bright but warm white finish to create a seamless integration in the ceiling and wall structures allowing the spatial progression of the space and sculptural quality of the midcentury modern furniture pieces and colorful original artwork, painted by the wife’s brother, to enhance the space. The existing tin ceiling was left in the living room to maximize ceiling heights and remain a reminder of the historical details of the original construction. A new central AC system was added with an exposed cylindrical duct running along the long living room wall. A small office nook was built next to the elevator tucked away to be out of site.
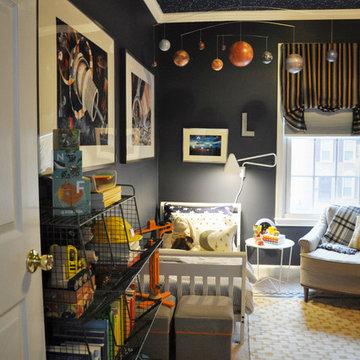
This navy kid's room is filled with bright moments of orange and yellow. Ralph Lauren's Northern Hemisphere is covering the ceiling, inspiring exploration in space and ocean. A Solar System mobile and light-up Moon provide great fun to this sophisticated yet playful space.
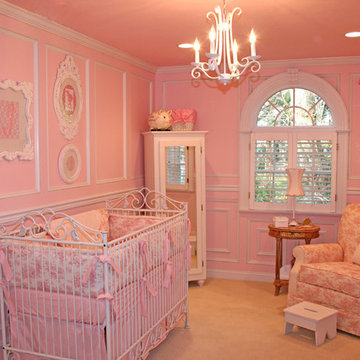
This particular nursery was initially planned for a home that was destroyed by Hurricane Sandy. Every item was selected to fit perfectly into a room with a vaulted ceiling, an entire wall of windows and another wall with a built-in shelving unit on which we were going to place pretty lined baskets and other baby goodies. When the family was forced to relocate to a new home, we found ourselves with a few design challenges making things work for a completely different space. The overabundance of picture-frame moulding was especially challenging and several items planned for the wall space simply woulding work now, including a very wide branch with birds decal and another decal featuring a favorite inspirational quote from mom-to-be. But in the end, we're all very pleased with this nursery and the clients are thrilled that baby Jules will have a beautiful nursery despite Hurricane Sandy!
The picture frames above the crib will eventually hold sepia toned newborn photos and family photos. I don't like hanging blank frames on the wall, so I cut up some coordinating wall paper and fabric to make a monogram and silhouette to temporarily fill the voids.
The Doodlefish Kids pink toile bedding, Casablanca Distressed White Bratt Decor Crib, Jubilee Lighting, Pink Toile Nursery Glider Chair by Angel Song, beautiful bookends and jewelry box by Charn and Company, and more can be purchased from our boutique, Jack and Jill Boutique. Wall decal by Leen the Graphics Queen on Etsy.
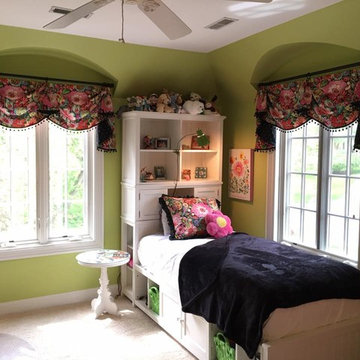
Foto de dormitorio infantil de 4 a 10 años actual pequeño con paredes verdes, moqueta y suelo beige
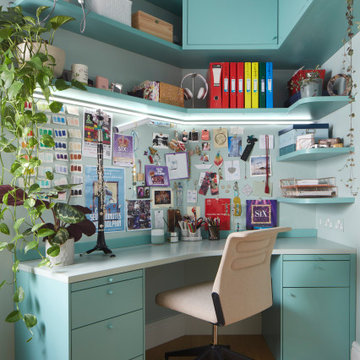
Modelo de habitación infantil unisex de 4 a 10 años contemporánea pequeña con escritorio, paredes azules, suelo de madera clara y suelo beige
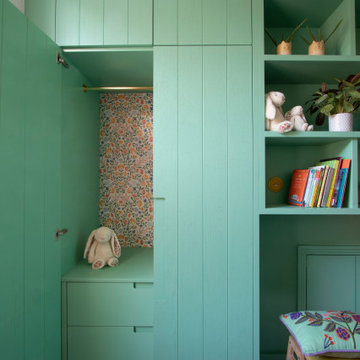
Interior and bespoke cabinetry design for a children's room. Wardrobes and shelving in a bold green Farrow and ball shade. Bespoke made coral pink curtain.
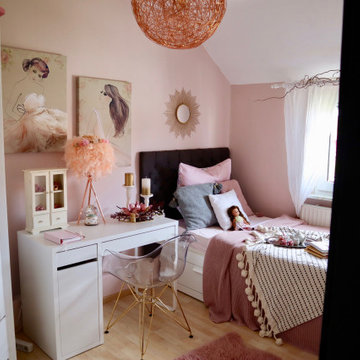
Imagen de dormitorio infantil de 4 a 10 años clásico pequeño con paredes rosas y suelo laminado
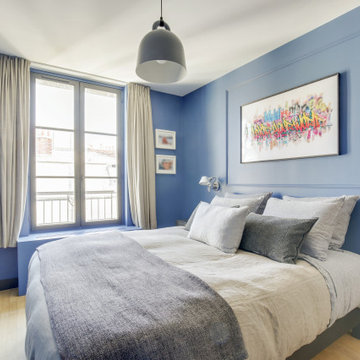
Le projet :
D’anciennes chambres de services sous les toits réunies en appartement locatif vont connaître une troisième vie avec une ultime transformation en pied-à-terre parisien haut de gamme.
Notre solution :
Nous avons commencé par ouvrir l’ancienne cloison entre le salon et la cuisine afin de bénéficier d’une belle pièce à vivre donnant sur les toits avec ses 3 fenêtres. Un îlot central en marbre blanc intègre une table de cuisson avec hotte intégrée. Nous le prolongeons par une table en noyer massif accueillant 6 personnes. L’équipe imagine une cuisine tout en linéaire noire mat avec poignées et robinetterie laiton. Le noir sera le fil conducteur du projet par petites touches, sur les boiseries notamment.
Sur le mur faisant face à la cuisine, nous agençons une bibliothèque sur mesure peinte en bleu grisé avec TV murale et un joli décor en papier-peint en fond de mur.
Les anciens radiateurs sont habillés de cache radiateurs menuisés qui servent d’assises supplémentaires au salon, en complément d’un grand canapé convertible très confortable, jaune moutarde.
Nous intégrons la climatisation à ce projet et la dissimulons dans les faux plafonds.
Une porte vitrée en métal noir vient isoler l’espace nuit de l’espace à vivre et ferme le long couloir desservant les deux chambres. Ce couloir est entièrement décoré avec un papier graphique bleu grisé, posé au dessus d’une moulure noire qui démarre depuis l’entrée, traverse le salon et se poursuit jusqu’à la salle de bains.
Nous repensons intégralement la chambre parentale afin de l’agrandir. Comment ? En supprimant l’ancienne salle de bains qui empiétait sur la moitié de la pièce. Ainsi, la chambre bénéficie d’un grand espace avec dressing ainsi que d’un espace bureau et d’un lit king size, comme à l’hôtel. Un superbe papier-peint texturé et abstrait habille le mur en tête de lit avec des luminaires design. Des rideaux occultants sur mesure permettent d’obscurcir la pièce, car les fenêtres sous toits ne bénéficient pas de volets.
Nous avons également agrandie la deuxième chambrée supprimant un ancien placard accessible depuis le couloir. Nous le remplaçons par un ensemble menuisé sur mesure qui permet d’intégrer dressing, rangements fermés et un espace bureau en niche ouverte. Toute la chambre est peinte dans un joli bleu profond.
La salle de bains d’origine étant supprimée, le nouveau projet intègre une salle de douche sur une partie du couloir et de la chambre parentale, à l’emplacement des anciens WC placés à l’extrémité de l’appartement. Un carrelage chic en marbre blanc recouvre sol et murs pour donner un maximum de clarté à la pièce, en contraste avec le meuble vasque, radiateur et robinetteries en noir mat. Une grande douche à l’italienne vient se substituer à l’ancienne baignoire. Des placards sur mesure discrets dissimulent lave-linge, sèche-linge et autres accessoires de toilette.
Le style :
Elégance, chic, confort et sobriété sont les grandes lignes directrices de cet appartement qui joue avec les codes du luxe… en toute simplicité. Ce qui fait de ce lieu, en définitive, un appartement très cosy. Chaque détail est étudié jusqu’aux poignées de portes en laiton qui contrastent avec les boiseries noires, que l’on retrouve en fil conducteur sur tout le projet, des plinthes aux portes. Le mobilier en noyer ajoute une touche de chaleur. Un grand canapé jaune moutarde s’accorde parfaitement au noir et aux bleus gris présents sur la bibliothèque, les parties basses des murs et dans le couloir.

Bunk bedroom featuring custom built-in bunk beds with white oak stair treads painted railing, niches with outlets and lighting, custom drapery and decorative lighting
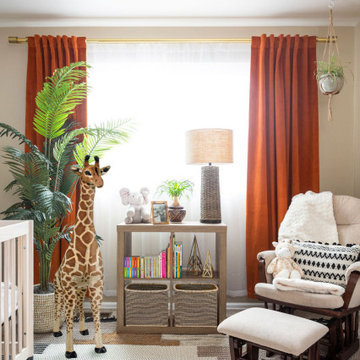
A gender neutral nursery design inspired by the new parents recent safari trip to Africa. This room features textures of spotted animal printed wall paper, lush burnt orange velvet black-out draperies, and natural fibers and earth tones providing a backdrop that is easily adaptable as the baby grows out of a nursery and becomes a toddler.
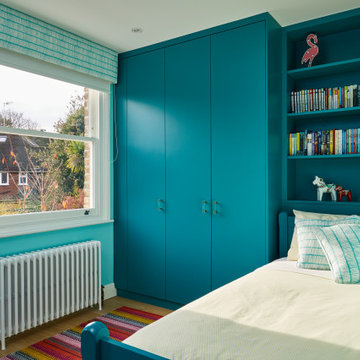
Colourful but smart children's room with storage, roman blinds and bespoke bed to match joinery.
Ejemplo de dormitorio infantil de 4 a 10 años contemporáneo pequeño con paredes azules, suelo de madera clara y suelo marrón
Ejemplo de dormitorio infantil de 4 a 10 años contemporáneo pequeño con paredes azules, suelo de madera clara y suelo marrón

Foto de dormitorio infantil campestre pequeño con moqueta, suelo beige y paredes beige
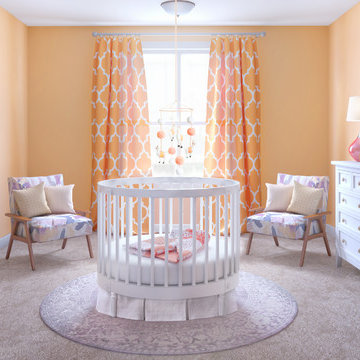
The project: Los Angeles, CA (Manhattan Beach) | 168 SQFT | Residential Nursery
Th Eco-Features Include: Custom crib made with low-toxin adhesives, finishes and formaldehyde-free, FSC wood
Fire retardant-free nursing chairs
Organic bedding
Organic GOTs certified area rug
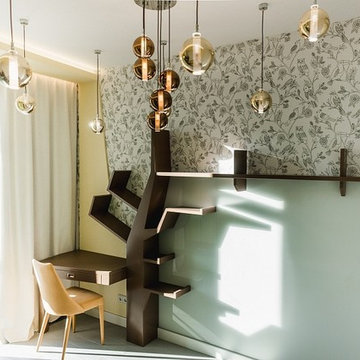
Modelo de habitación infantil unisex de 4 a 10 años pequeña con escritorio, paredes multicolor, suelo de madera clara y suelo gris
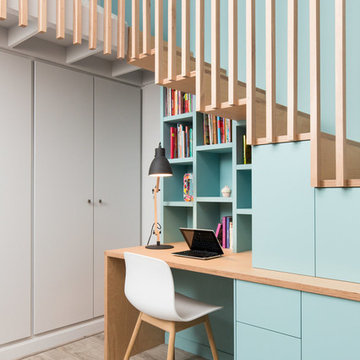
Thierry Stefanopoulos
Ejemplo de dormitorio infantil contemporáneo pequeño con escritorio, paredes azules, suelo de madera clara y suelo beige
Ejemplo de dormitorio infantil contemporáneo pequeño con escritorio, paredes azules, suelo de madera clara y suelo beige
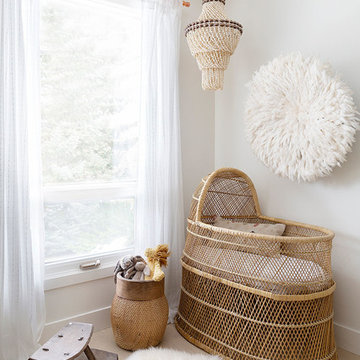
Corner of master bedroom designed to accommodate newborn while room sharing
Diseño de habitación de bebé neutra nórdica pequeña con paredes blancas, suelo de madera clara y suelo beige
Diseño de habitación de bebé neutra nórdica pequeña con paredes blancas, suelo de madera clara y suelo beige
11.301 fotos de habitaciones para bebés y niños extra grandes y pequeñas
5


