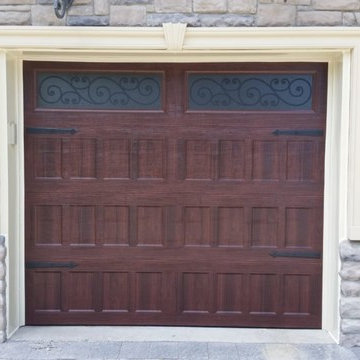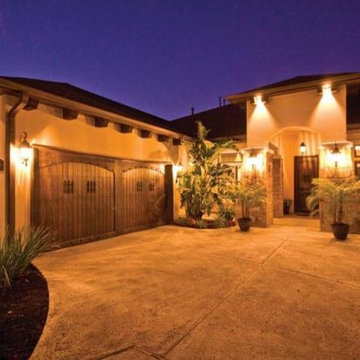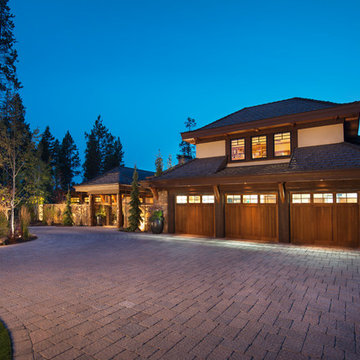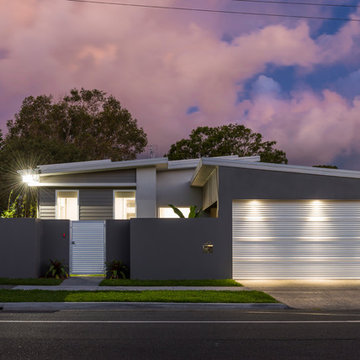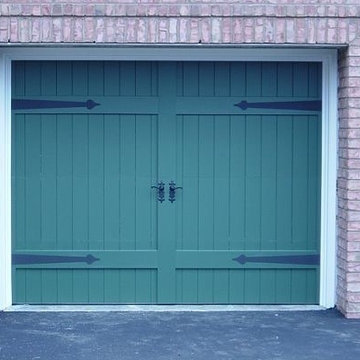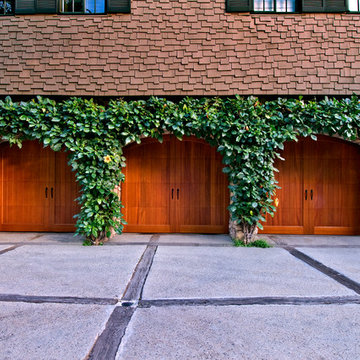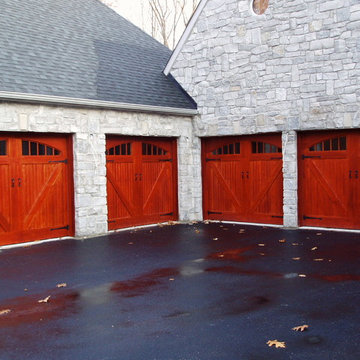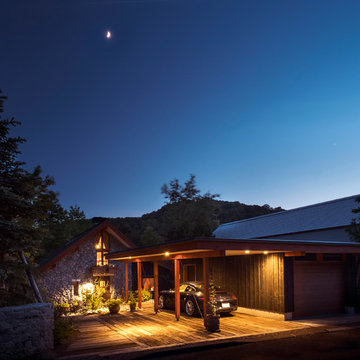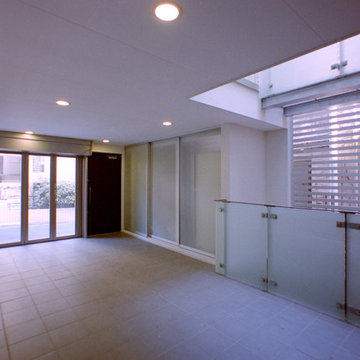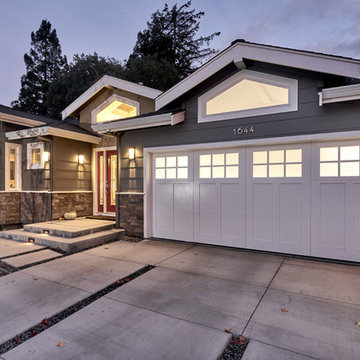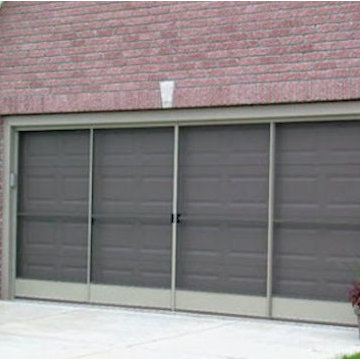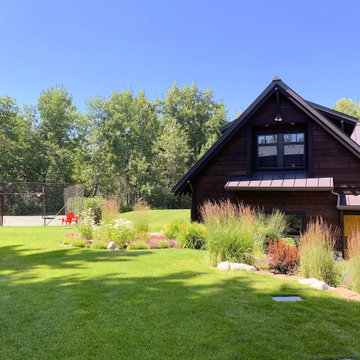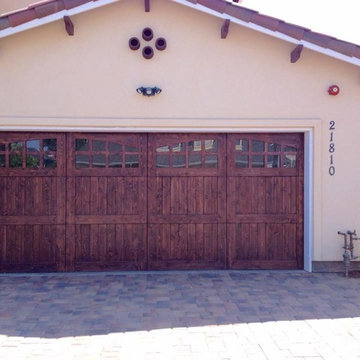Filtrar por
Presupuesto
Ordenar por:Popular hoy
101 - 120 de 368 fotos
Artículo 1 de 2
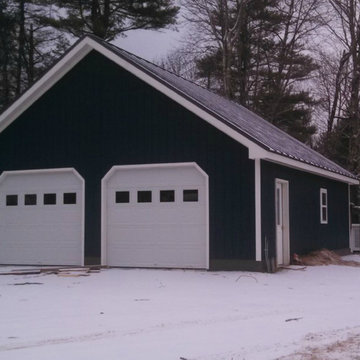
custom detached garage addition
Imagen de cochera techada independiente para dos coches
Imagen de cochera techada independiente para dos coches
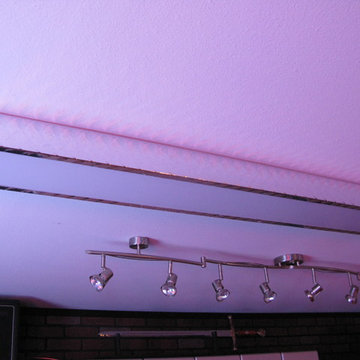
This is a route 66 theme garage / Man Cave located in Sylvania, Ohio. The space is about 600 square feet, standard two / half car garage, used for parking and entertaining. More people are utilizing the garage as a flex space. For most of us it's the largest room in the house. This space was created using galvanized metal roofing material, brick paneling, neon signs, retro signs, garage cabinets, wall murals, pvc flooring and some custom work for the bar.
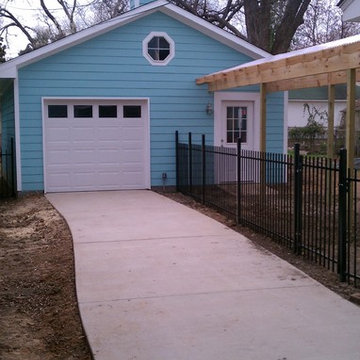
This is a new detached Garage with a new 100' driveway, new attached covered walkway to the house, new iron fence, and was built in a Historic Area of Dallas TX. The Garage had to match the existing house due to the Historic regulations and building codes for the city.
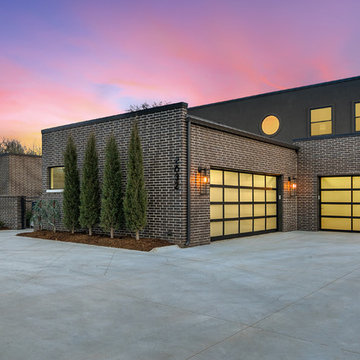
EUROPEAN MODERN MASTERPIECE! Exceptionally crafted by Sudderth Design. RARE private, OVERSIZED LOT steps from Exclusive OKC Golf and Country Club on PREMIER Wishire Blvd in Nichols Hills. Experience majestic courtyard upon entering the residence.
Aesthetic Purity at its finest! Over-sized island in Chef's kitchen. EXPANSIVE living areas that serve as magnets for social gatherings. HIGH STYLE EVERYTHING..From fixtures, to wall paint/paper, hardware, hardwoods, and stones. PRIVATE Master Retreat with sitting area, fireplace and sliding glass doors leading to spacious covered patio. Master bath is STUNNING! Floor to Ceiling marble with ENORMOUS closet. Moving glass wall system in living area leads to BACKYARD OASIS with 40 foot covered patio, outdoor kitchen, fireplace, outdoor bath, and premier pool w/sun pad and hot tub! Well thought out OPEN floor plan has EVERYTHING! 3 car garage with 6 car motor court. THE PLACE TO BE...PICTURESQUE, private retreat.
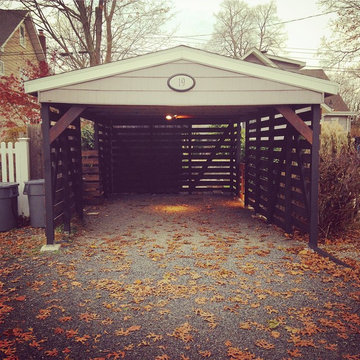
Front shot of the finished project which will give a sense of the additional structural elements and the coloring. If you look carefully, you can see the storage area for the garbage and recycling cans on the left side of the interior of the carport (cans appearing in this shot are actually the neighbors').
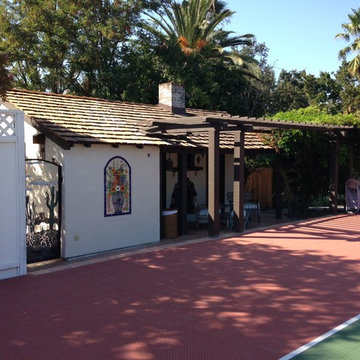
Situation: Older building with uneven surfaces, unstable structure and arbor, no room for exercise equipment, and in need of a new bathroom
Approach: Rebuild structure while saving new roof and front porch, new foundation, footings, walls, windows, doors, sloped and open shower, rebuilt arbor, enlarged exercise room, added HVAC and tank-less water heater, recessed lighting
Results: Beautiful transformation showing off handmade tile mosaics, building clean and functional
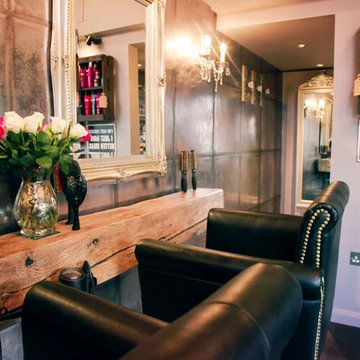
The finished interior.
Our client wanted to run an exclusive hair and beauty salon from her home, and needed a premises to fit. We created a stunning space from an existing garden room with a refurbishment project. The results were so good that The Shed has been featured in a national magazine.
368 fotos de garajes y casetas violetas
6


