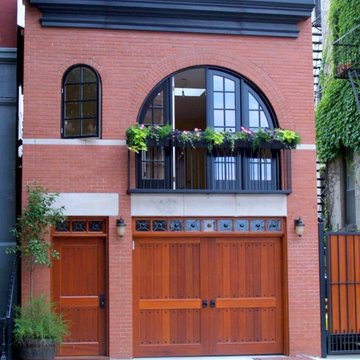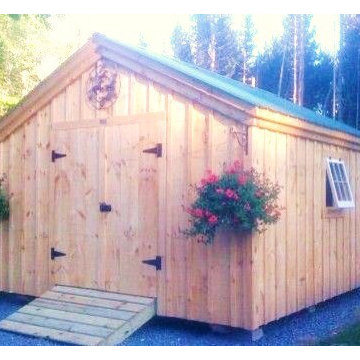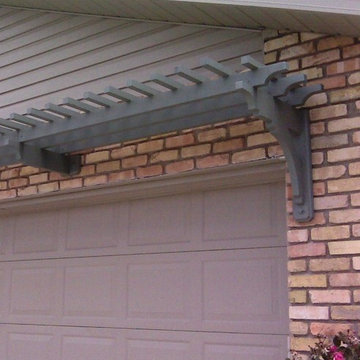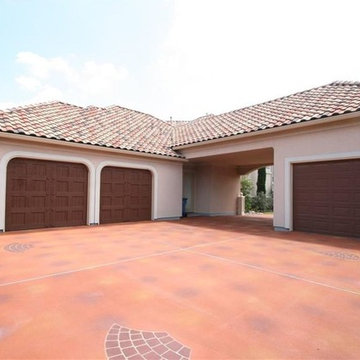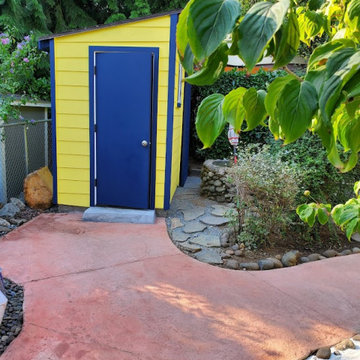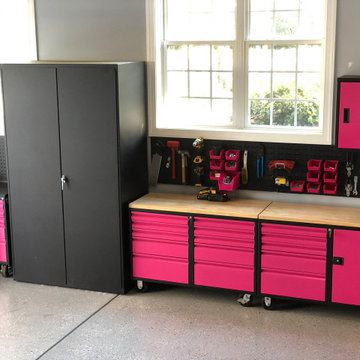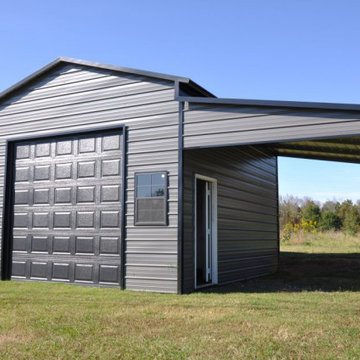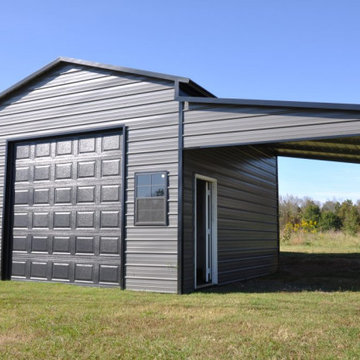Filtrar por
Presupuesto
Ordenar por:Popular hoy
1 - 20 de 517 fotos
Artículo 1 de 3
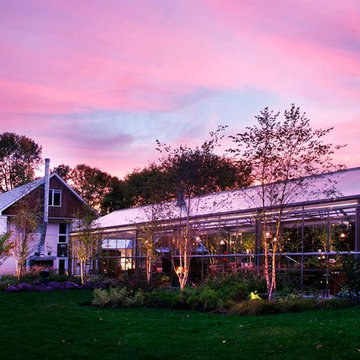
Large River Birch surround the greenhouse as the sun sets.
Top Kat Photo
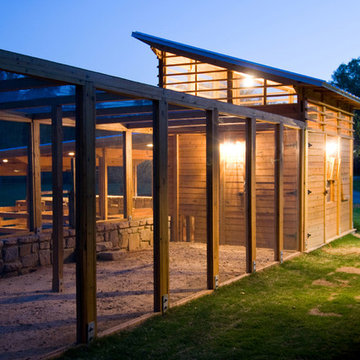
Imagen de granero y establos independiente de estilo de casa de campo de tamaño medio
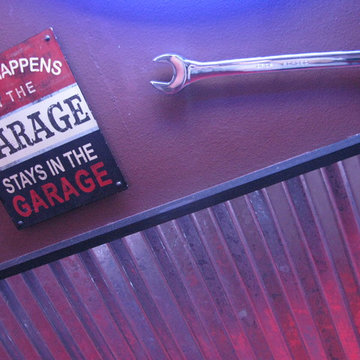
This is a route 66 theme garage / Man Cave located in Sylvania, Ohio. The space is about 600 square feet, standard two / half car garage, used for parking and entertaining. More people are utilizing the garage as a flex space. For most of us it's the largest room in the house. This space was created using galvanized metal roofing material, brick paneling, neon signs, retro signs, garage cabinets, wall murals, pvc flooring and some custom work for the bar.
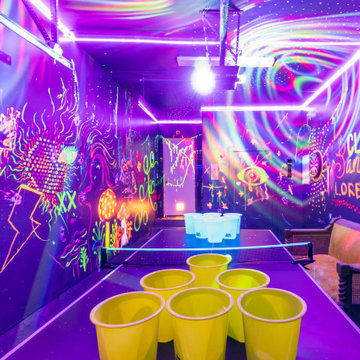
Garage turned Club San Lorenzo game room. The concept for this space was a mini meow wolf. Bucketz for beer pong, darts, dance floor, ring on a string and your classic ping pong. A place to let loose and let your imagination run wild at this Airbnb! The mushroom forest in neon paint is a fun-guy.
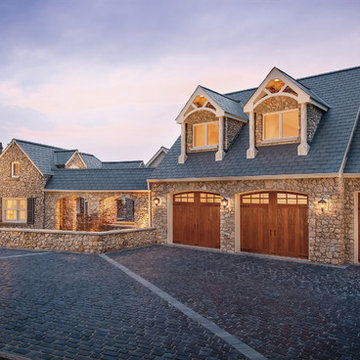
Clopay Canyon Ridge Collection stained faux wood carriage house garage doors. Insulated steel with composite cladding and overlays. Becky Cypress with Clear Cypress.
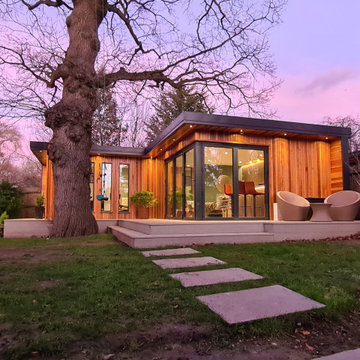
fully bespoke Garden Room for our clients Joe & Jo in Surbiton Surrey. The room was fully bespoke L shaped design based on our Dawn room from our signature range. The site was very challenging as was on a slope and a flood plan and had a 250-Year-old Oak tree next to the intended location of the room. The Oaktree also had a `tree protection order on it, so could not be trimmed or moved and we had to consult and work with an Arbourculturist on the build and foundations. The room was clad in our Canadian Redwood cladding and complimented with a corner set of 5 leaf bi-fold doors and further complimented with a separate external entrance door to the office area.
The Garden room was designed to be a multifunctional space for all the family to use and that included separate areas for the Home office and Lounge. The home office was designed for 2 peopled included a separate entrance door and 4 sets of pencil windows to create a light and airy office looking out towards the Beautiful Oaktree. The lounge and bar area included. A lounge area with a TV and turntable and a bespoke build Bar with Sink and storage and a feature wall with wooden slats. The room was further complimented. A separate toilet and washbasin and shower. A separate utility room.
The overall room is complimented with dual air conditioning/heating. We also designed and built the raised stepped Decking area by Millboard
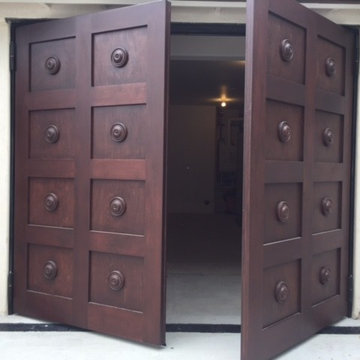
Custom Wood Garage Doors
Imagen de garaje adosado mediterráneo de tamaño medio para un coche
Imagen de garaje adosado mediterráneo de tamaño medio para un coche
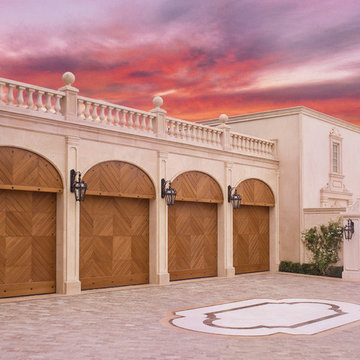
These Genuine Mahogany Garage Doors were custom built to the customer's exact specifications. The transoms were also finished in the same Genuine Mahogany and design to create the desired look.
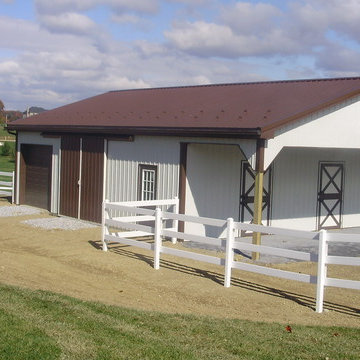
30’ x 36’ Belmont style Horse Barn with 10'x30' Porch shown with 10' Walls, Metal Siding, 9' x 8' & 12' x 10' Slider Doors, Dutch Doors, and Metal Roof.
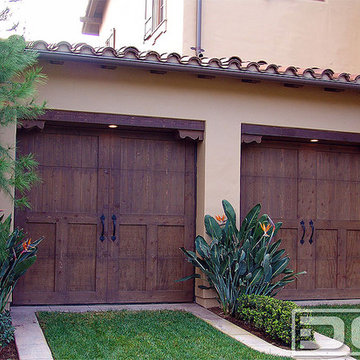
Custom Garage Doors to suit Spanish or Tuscan style homes. The truth is these Custom Cedar Garage Doors are a unique feature that enhance the beauty of this home with its earthy terra cotta tiled-roofs. A design naturally rustic that will only get better with age and mother nature's touch. The brown stain and decorative iron handles are uniquely brought together to not only embellish the garage door design but the entire integrity of the home's architectural mood. As with most of our designs, these garage doors automatically roll up with a touch of a button! At Dynamic Garage Door, our specialty is manufacturing custom wood garage doors to suit your home's architectural style as well as your personal taste.
517 fotos de garajes y casetas rosas, violetas
1



