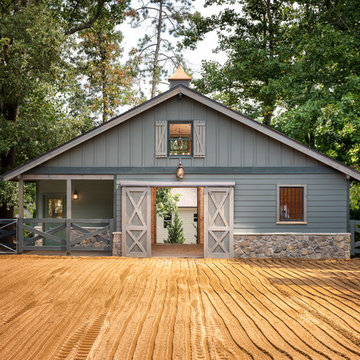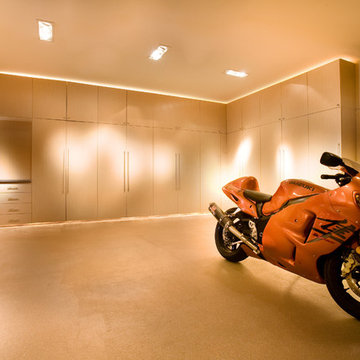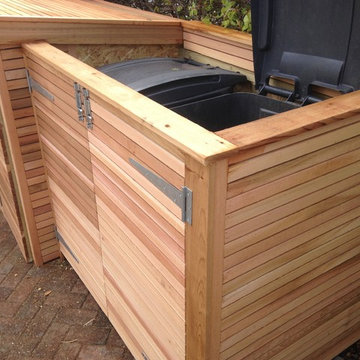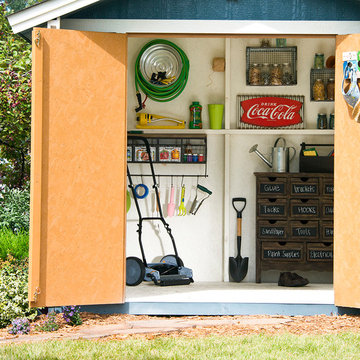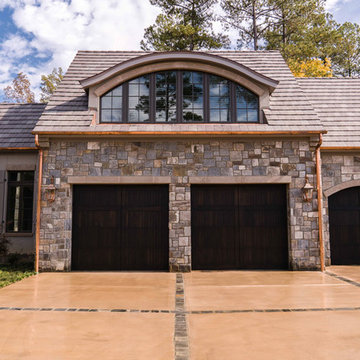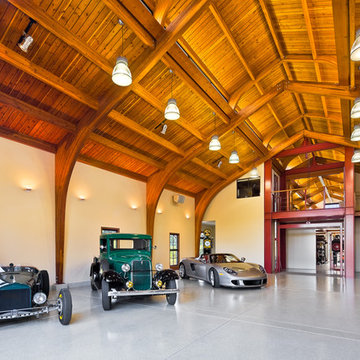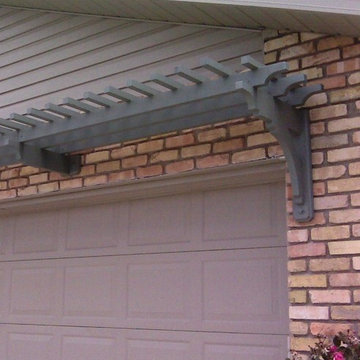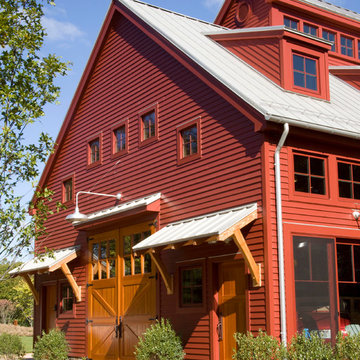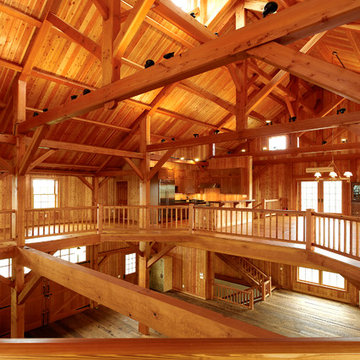Filtrar por
Presupuesto
Ordenar por:Popular hoy
1 - 20 de 1720 fotos
Artículo 1 de 3

A wide open lawn provided the perfect setting for a beautiful backyard barn. The home owners, who are avid gardeners, wanted an indoor workshop and space to store supplies - and they didn’t want it to be an eyesore. During the contemplation phase, they came across a few barns designed by a company called Country Carpenters and fell in love with the charm and character of the structures. Since they had worked with us in the past, we were automatically the builder of choice!
Country Carpenters sent us the drawings and supplies, right down to the pre-cut lengths of lumber, and our carpenters put all the pieces together. In order to accommodate township rules and regulations regarding water run-off, we performed the necessary calculations and adjustments to ensure the final structure was built 6 feet shorter than indicated by the original plans.
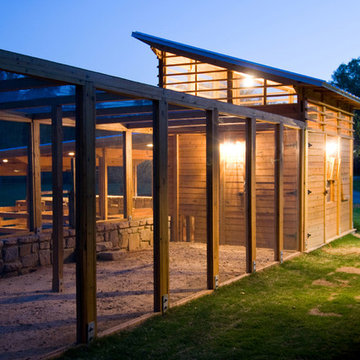
Imagen de granero y establos independiente de estilo de casa de campo de tamaño medio
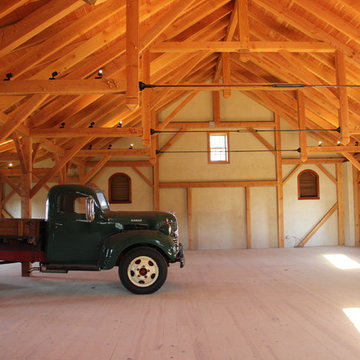
custom horse stalls set in timber frame bank barn
rubber pavers in cross aisle
custom cabinets and carriage doors
Ejemplo de garaje independiente tradicional extra grande
Ejemplo de garaje independiente tradicional extra grande
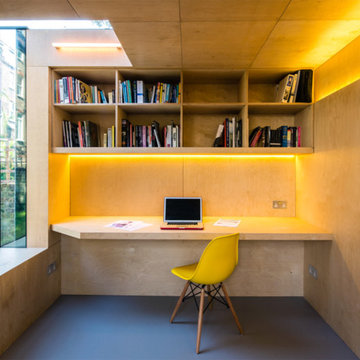
With the intention of creating a ‘dark jewel’ to give space for work, children’s play and practising yoga. Neil Dusheiko used clear burnt cedar – Dento Yakisugi in a ‘hit one miss one’ system creating natural yet mysterious vibes in the garden area.
Using traditional Japanese techniques Shou Sugi Ban makes the cladding resistant to rot and fire. The finish on the cladding can only be controlled so much; this allows the texture, colour and grain to show their true character. The carbon finish can’t be affected by sunlight as it is a colourless element.
Inside the studio they have used a light in colour birch plywood. This gives a brilliant contrast to the exterior. Especially at night when the black dissipates and the 2 large windows let a warm glow filter over the garden.
www.shousugiban.co.uk
venetia@exteriorsolutionsltd.co.uk
01494 291 033
Photographer - Agnese Sanvito
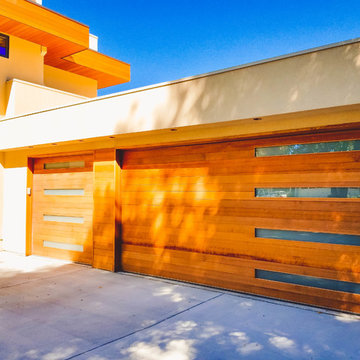
The Loveland by American Garage Door in clear cedar siding with obscured glass windows
Diseño de garaje adosado moderno grande para tres coches
Diseño de garaje adosado moderno grande para tres coches
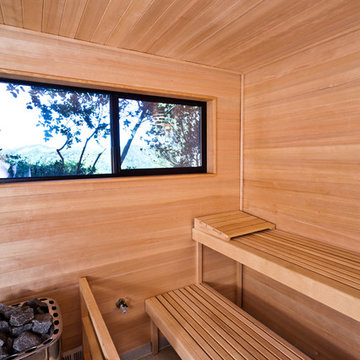
Here we see a Modern-Shed used as a sauna with a steam room. Natural sauna benches.
Diseño de estudio en el jardín independiente moderno de tamaño medio
Diseño de estudio en el jardín independiente moderno de tamaño medio
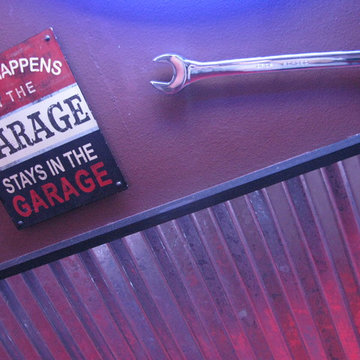
This is a route 66 theme garage / Man Cave located in Sylvania, Ohio. The space is about 600 square feet, standard two / half car garage, used for parking and entertaining. More people are utilizing the garage as a flex space. For most of us it's the largest room in the house. This space was created using galvanized metal roofing material, brick paneling, neon signs, retro signs, garage cabinets, wall murals, pvc flooring and some custom work for the bar.
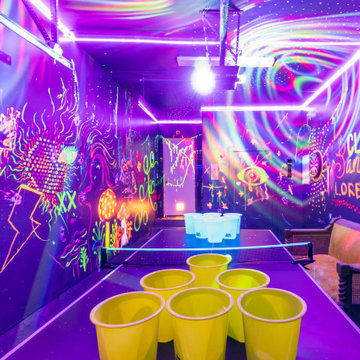
Garage turned Club San Lorenzo game room. The concept for this space was a mini meow wolf. Bucketz for beer pong, darts, dance floor, ring on a string and your classic ping pong. A place to let loose and let your imagination run wild at this Airbnb! The mushroom forest in neon paint is a fun-guy.
1.720 fotos de garajes y casetas naranjas, violetas
1



