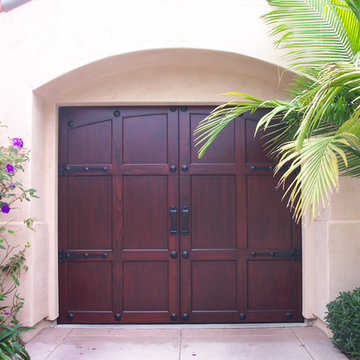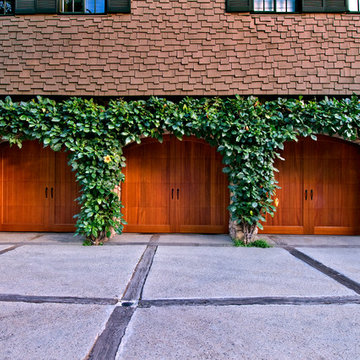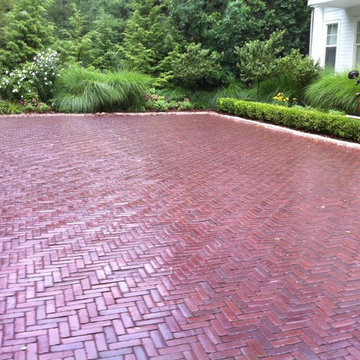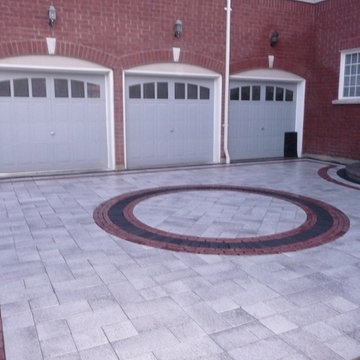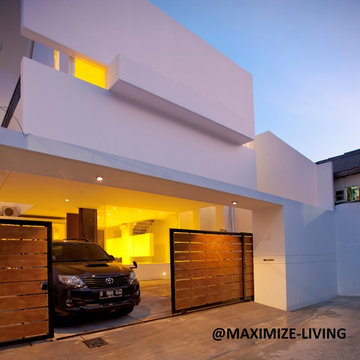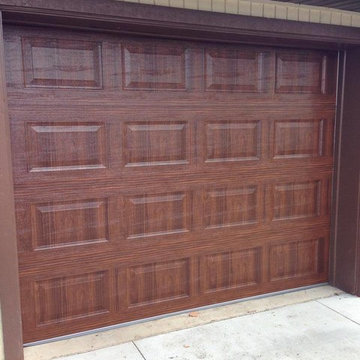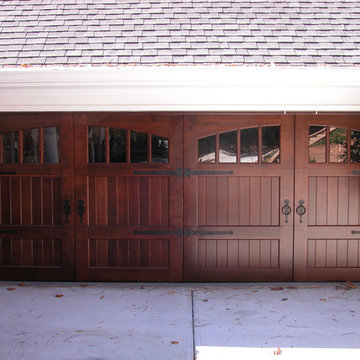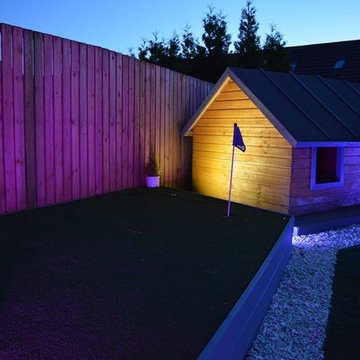28 fotos de garajes y casetas violetas
Ordenar por:Popular hoy
1 - 20 de 28 fotos
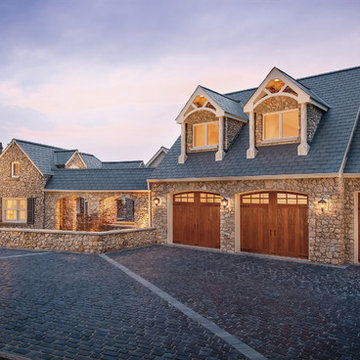
Clopay Canyon Ridge Collection stained faux wood carriage house garage doors. Insulated steel with composite cladding and overlays. Becky Cypress with Clear Cypress.
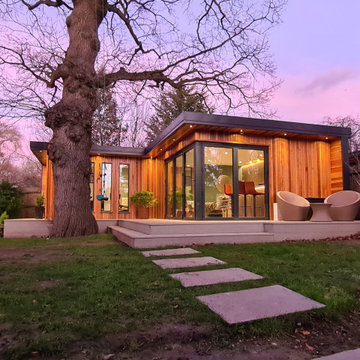
fully bespoke Garden Room for our clients Joe & Jo in Surbiton Surrey. The room was fully bespoke L shaped design based on our Dawn room from our signature range. The site was very challenging as was on a slope and a flood plan and had a 250-Year-old Oak tree next to the intended location of the room. The Oaktree also had a `tree protection order on it, so could not be trimmed or moved and we had to consult and work with an Arbourculturist on the build and foundations. The room was clad in our Canadian Redwood cladding and complimented with a corner set of 5 leaf bi-fold doors and further complimented with a separate external entrance door to the office area.
The Garden room was designed to be a multifunctional space for all the family to use and that included separate areas for the Home office and Lounge. The home office was designed for 2 peopled included a separate entrance door and 4 sets of pencil windows to create a light and airy office looking out towards the Beautiful Oaktree. The lounge and bar area included. A lounge area with a TV and turntable and a bespoke build Bar with Sink and storage and a feature wall with wooden slats. The room was further complimented. A separate toilet and washbasin and shower. A separate utility room.
The overall room is complimented with dual air conditioning/heating. We also designed and built the raised stepped Decking area by Millboard
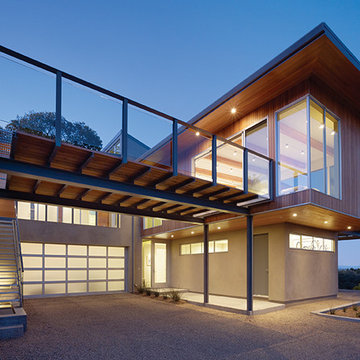
Ejemplo de cochera techada adosada minimalista de tamaño medio para dos coches
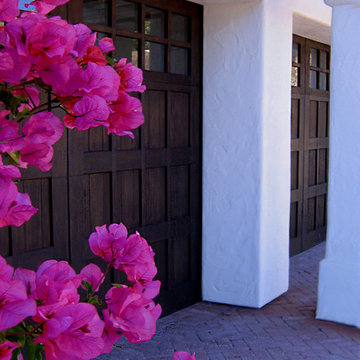
Design Consultant Jeff Doubét is the author of Creating Spanish Style Homes: Before & After – Techniques – Designs – Insights. The 240 page “Design Consultation in a Book” is now available. Please visit SantaBarbaraHomeDesigner.com for more info.
Jeff Doubét specializes in Santa Barbara style home and landscape designs. To learn more info about the variety of custom design services I offer, please visit SantaBarbaraHomeDesigner.com
Jeff Doubét is the Founder of Santa Barbara Home Design - a design studio based in Santa Barbara, California USA.
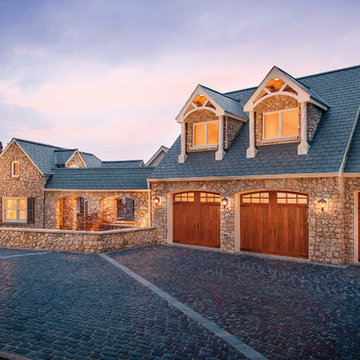
Ejemplo de garaje adosado de estilo americano extra grande para tres coches
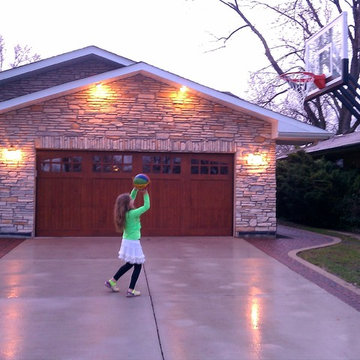
Marc and his daughter absolutely love the hoop. He was so glad that he went with Pro Dunk Hoops over the Big Box Stores, etc. His Pro Dunk Silver Basketball System is installed on the side of his concrete driveway in front of his residence. The playing area is 39 feet wide and 22 feet deep. His residence is located in Des Plaines, Illinois. This is a Pro Dunk Silver Basketball System that was purchased in March of 2013. It was installed on a 39 ft wide by a 22 ft deep playing area in Des Plaines, IL. Browse all of Marc Z's photos navigate to: http://www.produnkhoops.com/photos/albums/marc-39x22-pro-dunk-silver-basketball-system-594/
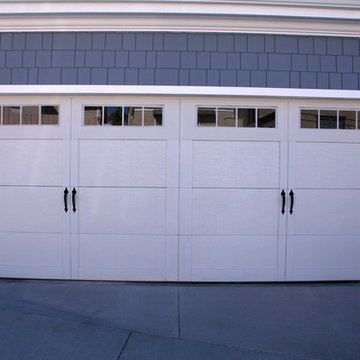
Dual garage door with blue wood siding and concrete driveway in Hermosa Beach CA by Supreme Remodeling INC.
Modelo de garaje adosado minimalista grande para dos coches
Modelo de garaje adosado minimalista grande para dos coches
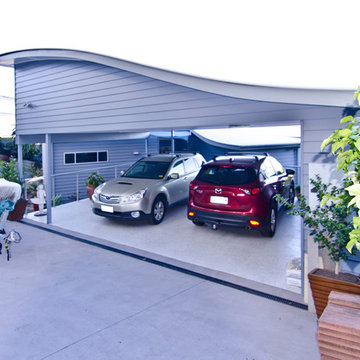
Curved beach style roof home on a steep hillside block overlooking the ocean.
Diseño de cochera techada independiente costera grande para dos coches
Diseño de cochera techada independiente costera grande para dos coches
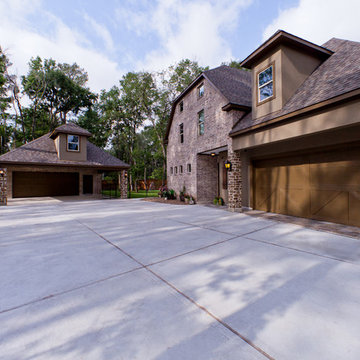
Keechi Creek Builders
Ejemplo de garaje independiente tradicional de tamaño medio para tres coches
Ejemplo de garaje independiente tradicional de tamaño medio para tres coches

A custom 1/4" full chip floor was chosen in this garage to make sure these cars kept clean and looking good. Citadel Floors was the only choice with its Lifetime Warranty and UV stability.
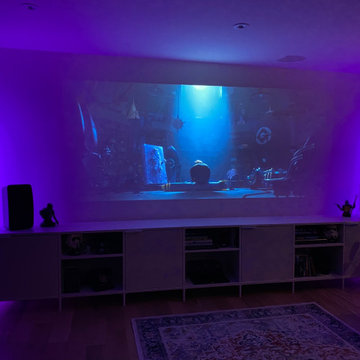
fully bespoke Garden Room for our clients Jo & Rich in Walton on Thames Surrey. The room was fully bespoke shaped design based on our Sunset room from our signature range. The clients wanted us to create a room that all the family could use but the main focus was to create a room that could be multifunctional and include a work from a home studio, A home Gym, A lounge and a home cinema room with a projector. The room also needed space for integrated storage and a hidden door in the premium Canadian `redwood cladding, the storage space required needed t include multiple bikes and told and paddleboards. The room was clad in our Canadian Redwood cladding and complimented with a corner set of 3 leaf bi-fold doors and further complimented with a separate pencil window to the office gym area.
The overall room is complimented with ambient lighting and dual air conditioning/heating. We also designed and built the raised stepped decking area using Millboard composite decking.
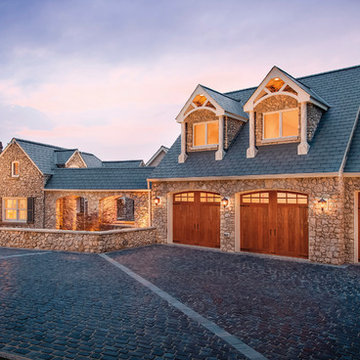
Clopay Canyon Ridge Composite
Ejemplo de garaje adosado clásico de tamaño medio para tres coches
Ejemplo de garaje adosado clásico de tamaño medio para tres coches
28 fotos de garajes y casetas violetas
1
