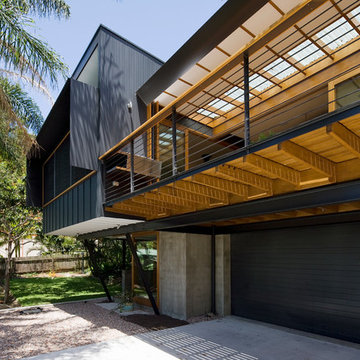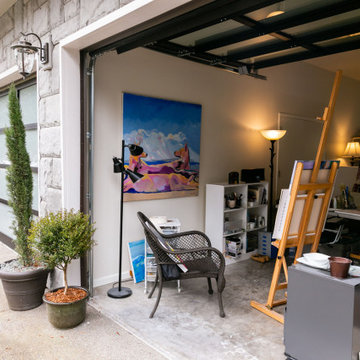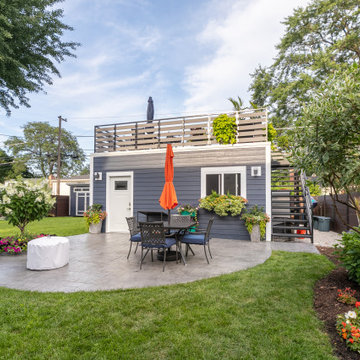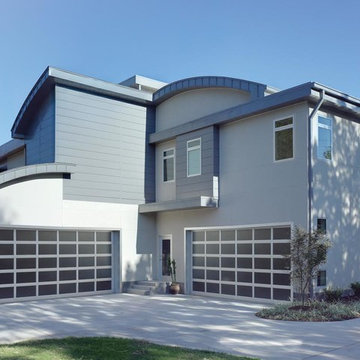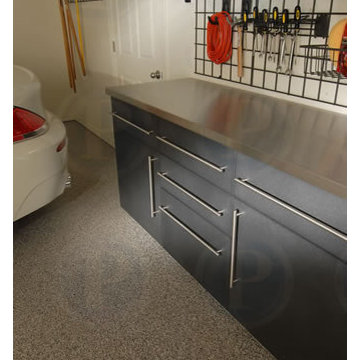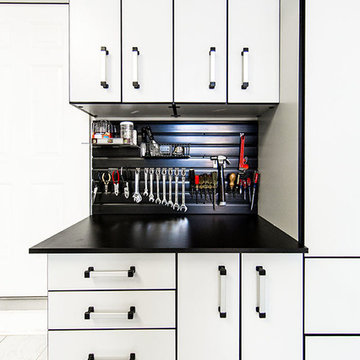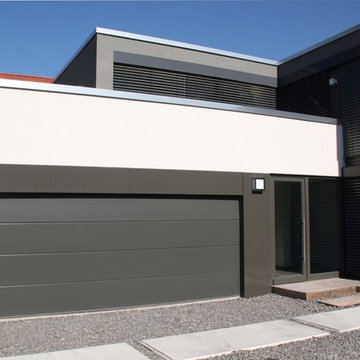1.804 fotos de garajes contemporáneos para dos coches
Filtrar por
Presupuesto
Ordenar por:Popular hoy
81 - 100 de 1804 fotos
Artículo 1 de 3
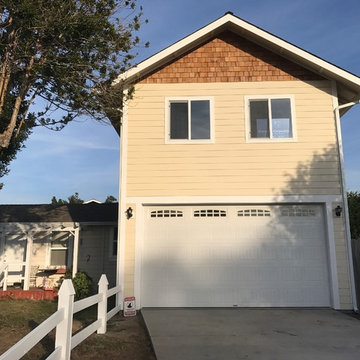
We built a 1200 square foot, two story addition to this 600 square foot Victorian Cottage. We installed new on-demand hot water as well as two zone, forced air heating. Photo by Shawn Herlihy
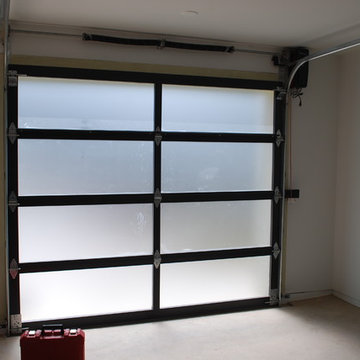
Interior view showing the jackshaft operator. Frosted glass provides interior ambient light, and maximizes privacy/security within.
Foto de garaje adosado contemporáneo grande para dos coches
Foto de garaje adosado contemporáneo grande para dos coches
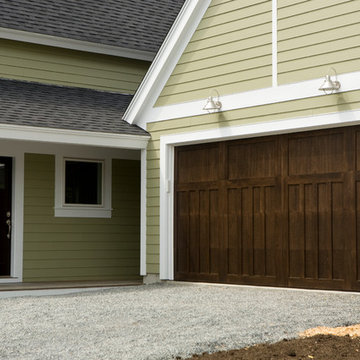
Attached Two car garage
Diseño de garaje adosado contemporáneo pequeño para dos coches
Diseño de garaje adosado contemporáneo pequeño para dos coches
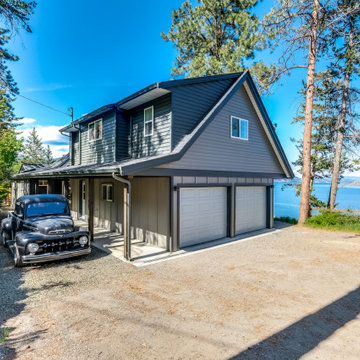
Ever heard some say “It has good bones?” Well, no one had ever said that about this house; it needed a major overhaul - “A TOTAL GUT.”
It’s saving grace was:
1. It’s enthusiastic new homeowners.
2. The expansive and gorgeous views of Okanagan Lake.
We were asked to assist our clients with big-picture-planning for their newest investment property.
Upon initial walk through of the home, it was immediately evident there were many previous ‘bandaid-type’ updates that it had gone through over the years.
This house was in prime need of an overhaul inside and out:
- multiple dropped Ceilings with layers of Plumbing add ons
- wall to wall Carpet
-a tired Bathtub directly inside the Master Bedroom
- a “dreaded” Corner Kitchen Sink
-multiple add ons involving three confusing front entry doors
Discovering what was previously done and the quandary of why these things were done is always so interesting to discover and can be very overwhelming for clients.
A big part of what we love most about Design is helping to propose new ideas to revitalize and improve all that has come before. It is one of the most challenging and rewarding parts of our work.
Our Renovation Strategy began in Layout Design for optimizing Interior & Exterior flow, moving into Concept & Style Planning, Millwork and Finish Selections.
We then created an ordered implementation sequence which would allow the homeowners to live on one floor while the other was being renovated Later they would move to the finished floor and renovate the remaining areas.
Once complete, the home quickly sold and we look forwards to assisting these happy investors on their next endeavour.
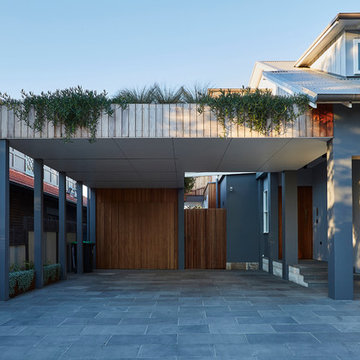
Julie Crespel
Foto de cochera techada adosada contemporánea de tamaño medio para dos coches
Foto de cochera techada adosada contemporánea de tamaño medio para dos coches
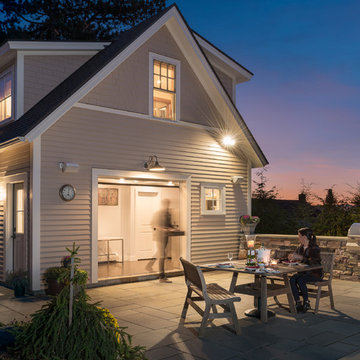
Ryan Bent
Imagen de garaje independiente y estudio contemporáneo grande para dos coches
Imagen de garaje independiente y estudio contemporáneo grande para dos coches
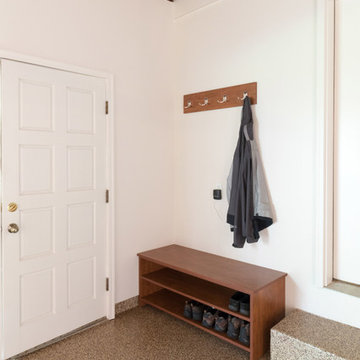
As the garage is the main entry for the family, a small shoe bench and coat hook section serves as a nice area to store muddy or snowy shoes and coats.
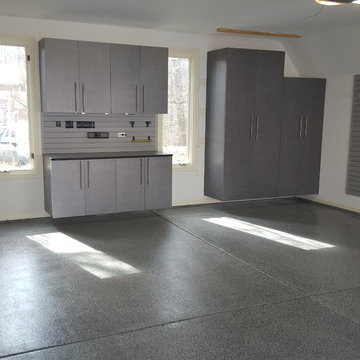
The complete look with the windswept pewter cabinets and workbench area. Graphite Epoxy Garage Floor
Modelo de garaje adosado y estudio actual grande para dos coches
Modelo de garaje adosado y estudio actual grande para dos coches
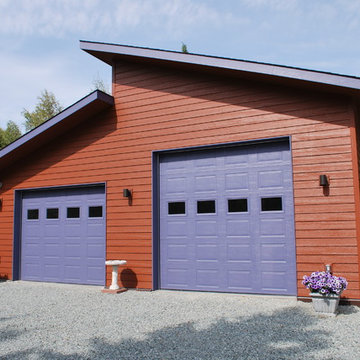
Detached two story garage. 896 square feet per floor.
Ejemplo de garaje independiente contemporáneo grande para dos coches
Ejemplo de garaje independiente contemporáneo grande para dos coches
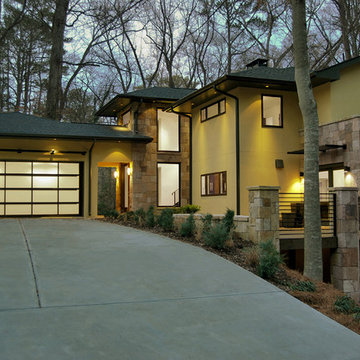
Contemporary Clopay Avante Collection glass garage door with bronze aluminum frame.
Foto de garaje adosado contemporáneo de tamaño medio para dos coches
Foto de garaje adosado contemporáneo de tamaño medio para dos coches
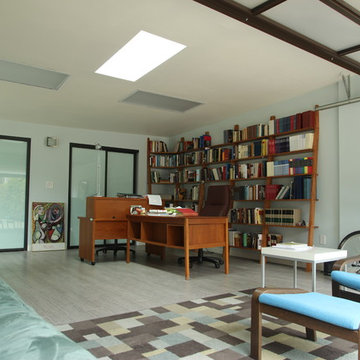
Garage and patio remodeling, turning a 2 car garage and a driveway into an amazing retreat in Los Angeles
Imagen de garaje independiente y estudio contemporáneo de tamaño medio para dos coches
Imagen de garaje independiente y estudio contemporáneo de tamaño medio para dos coches
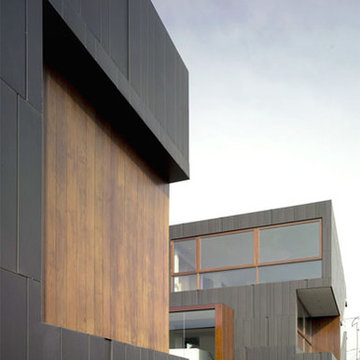
Imagen de garaje independiente actual de tamaño medio para dos coches
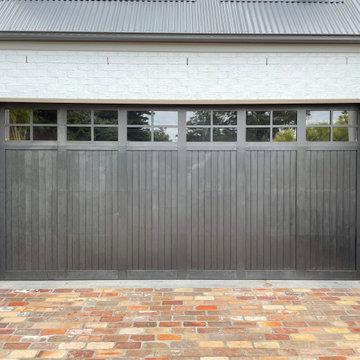
We love how well this garage door suits the façade of this home in Cooks Hill, NSW!
This is a Delta Custom Panel Door in Hampton style with dark tinted windows. It's a Western Red Cedar Door, painted in Dulux Night Sky to match other elements of the home façade.
The door is automated with a Merlin MS105 Opener.
Visit our Facebook or Instagram for a couple of videos of this one ?
1.804 fotos de garajes contemporáneos para dos coches
5
