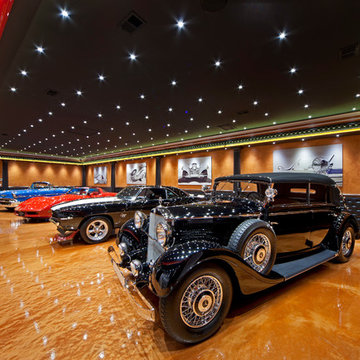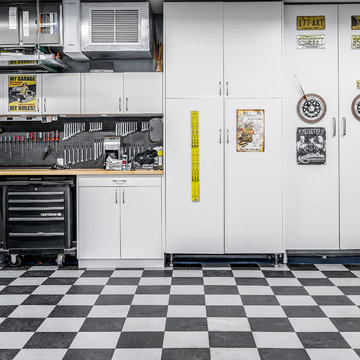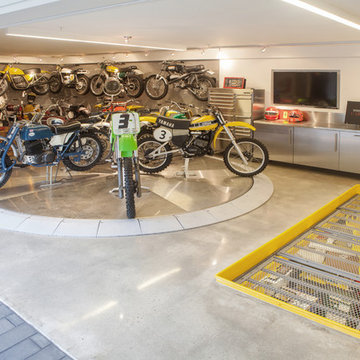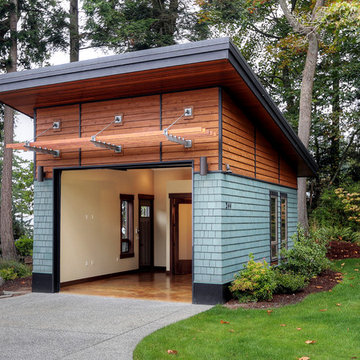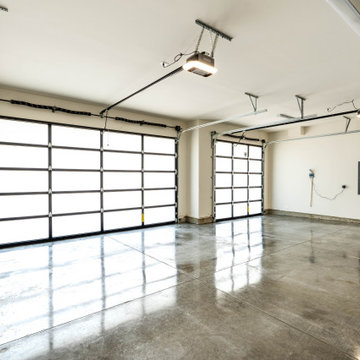12.220 fotos de garajes contemporáneos
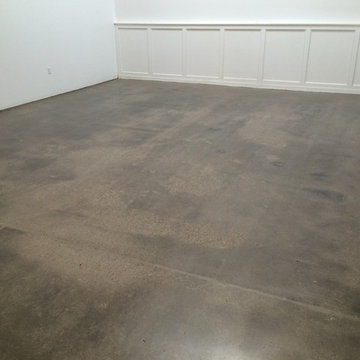
This is what the space looks like after a low sheen polishing to the original concrete. The spalling in the concrete was left to create a retro look for the clients vintage German car and motorcycle collection.
Chris W.
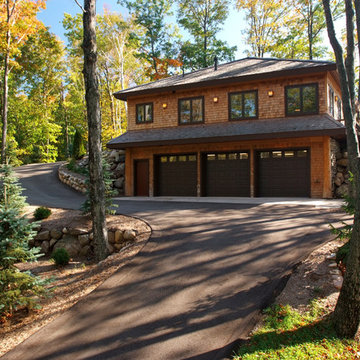
Cedar shake siding with large log corners finish this double decker garage for 8 car parking. Design by FAH, Architecture. Photography by Dave Speckman. Built by Adelaine Construction, Inc.
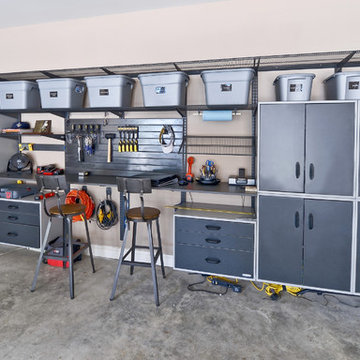
Organized Living freedomRail Garage designed by The Amandas. This adjustable garage storage system changes without any tools to fit any changing need. Plus, it's incredibly strong - holds up to 150 pounds every 40". Easy to install. Learn more http://organizedliving.com/home/products/freedomrail-garage
Encuentra al profesional adecuado para tu proyecto
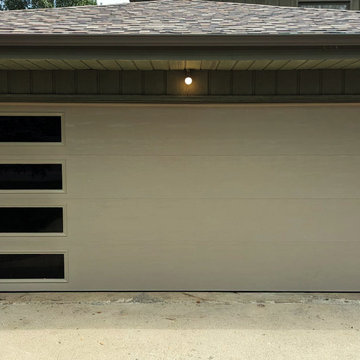
Amarr Lincoln 3000, sandstone colored, flush panel door with stacked tinted windows
Diseño de garaje contemporáneo para dos coches
Diseño de garaje contemporáneo para dos coches
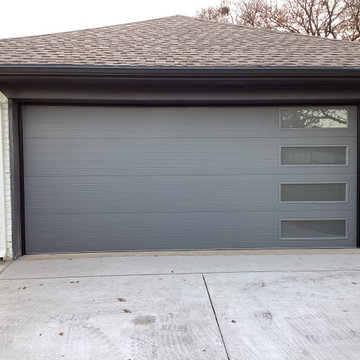
A beautiful upgrade for this customer! They switched from an older Raised Panel door to a Graphite colored Plank style garage door! It gives a much more modern look with the vertical frosted windows, and looks great on this home! Ready for an upgrade? Contact us today for a free on-site estimate with one of our Certified Service Professionals! You can reach us at (972)-422-1695 or PlanoOverhead.com/contact-us/
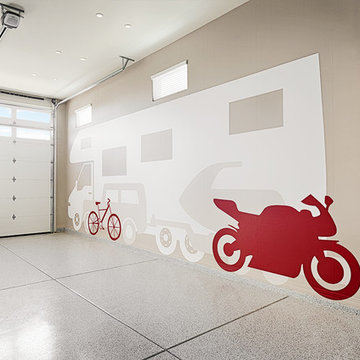
RV garage | Visit our website to see where we’re building the Deacon plan in Arizona! You’ll find photos, interactive floor plans and more.
The Deacon model home showcases an attached RV garage, plus a two-car garage with an additional tandem space! Inside, a well-appointed kitchen is flanked by a great room and a dining room with covered patio access. You'll also appreciate a versatile flex room—which can be optioned as an extra bedroom—two secondary bedrooms with shared access to a full bath, and a master suite with a private bathroom and ample walk-in closet space. A mudroom and walk-in laundry room are also included.
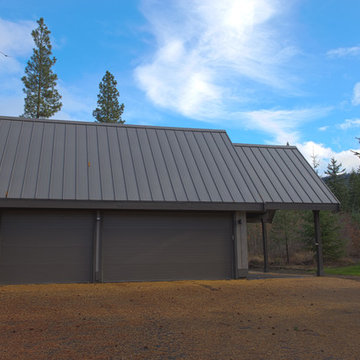
Photo - Jamie Ronning
Diseño de garaje independiente contemporáneo para tres coches
Diseño de garaje independiente contemporáneo para tres coches

Front Driveway.
The driveway is bordered with an indigenous grass to the area Ficinia nodosa. The centre strip is planted out with thyme to give you sent as you drive over it.
It sits in of a contemporary concrete driveway made with a pale exposed aggregate. The cladding on the house is a fairly contemporary blonde Australian hardwood timber.
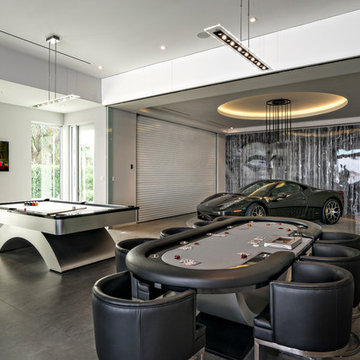
Ron Rosenzweig
www.rons-prophoto.com
Diseño de garaje contemporáneo para un coche
Diseño de garaje contemporáneo para un coche
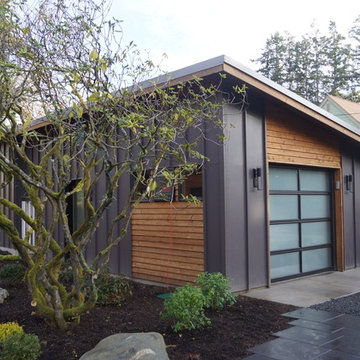
Contemporary garage single car
Ejemplo de garaje independiente contemporáneo pequeño para un coche
Ejemplo de garaje independiente contemporáneo pequeño para un coche
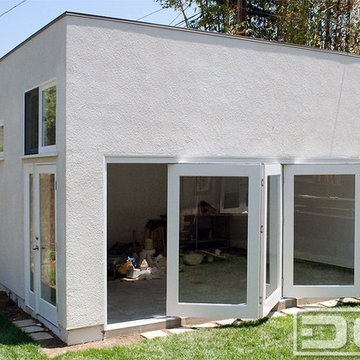
Orange County, CA - Dynamic Garage Doors include multifunctional door configurations not only for regular garages but garages that have been converted to home offices, playrooms, additional bedrooms, multipurpose rooms as well as man caves throughout the Southern California regions.
This custom garage door project consisted of creating a newly renovated garage into a multipurpose room which would double as a home office as well as entertainment space for guests. The original overhead garage door was eliminated to open up the room space and give the interior of this garage a real room feel as opposed to a makeshift room with an obvious garage feel.
Since the converted garage was to be used as an entertainment area as well as an office it became obvious to introduce bi-folding doors or former accordion doors that could be pushed out of the way to expand the indoors to the outdoors and thus expanding the entertainment to the exterior of the structure as well during those summer evening gatherings. The large glass panes allow ample natural light to bathe the interior of the room when being used as an office and can keep the room's climate under controlled when the accordion doors are completely closed. These custom bi-folding doors seal out the weather while allowing the outdoors in with a warm vivid shower of natural light. What a pleasure it must be to have a working office with staggering windows that can double as an entertainment center in the evenings and weekends!
Dynamic Garage Doors aren't just garage doors, they are functional creations that come in unlimited configurations to suit your needs. Whether you're converting your garage to useful, liveable square footage or simply increasing your home's curb appeal with one of our world-class designed garage doors. We've got just the door solution for your garage!
Call us today for project price consultation: (855) 343-DOOR
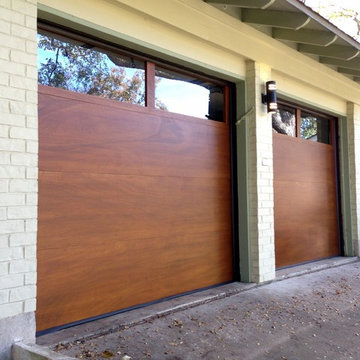
Two Clopay Model 33 flush Luan mahogany doors with Long Panel windows provide warmth and a sleek upgrade for this in-town Austin home. The doors were finished using the Sikkens Cetol 1/23+ stain system to increase the doors' elegance and to assure that they look like new for years. (BTW, the "pea shooter" at the left door is a flag holder:-)
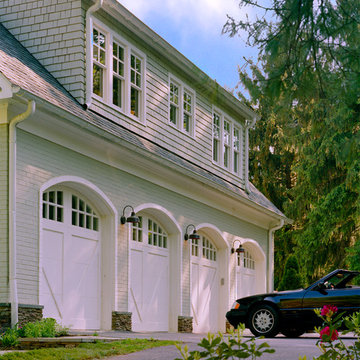
Hoachlander Davis Photography, LLC.
Diseño de garaje adosado contemporáneo grande para tres coches
Diseño de garaje adosado contemporáneo grande para tres coches
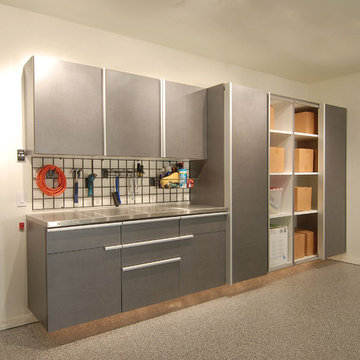
Maximize garage storage with sturdy stainless steel cabinets, a mounted tool rack, and plenty of shelving space!
Ejemplo de garaje adosado y estudio actual pequeño
Ejemplo de garaje adosado y estudio actual pequeño
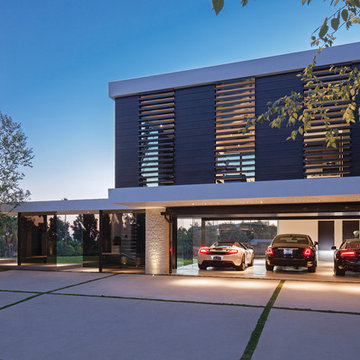
William Maccollum, Art Grey Photography
Foto de garaje adosado actual para tres coches
Foto de garaje adosado actual para tres coches
12.220 fotos de garajes contemporáneos
1
