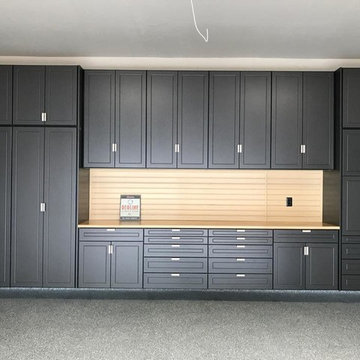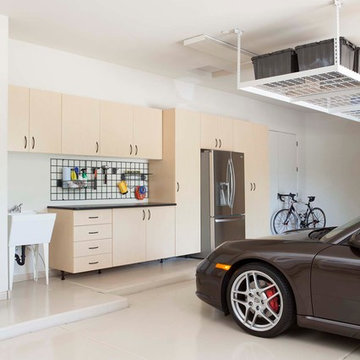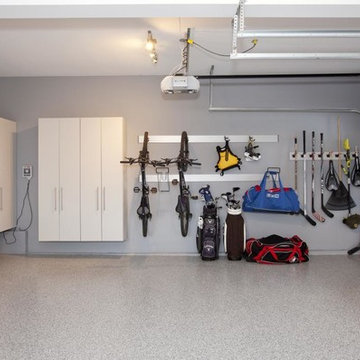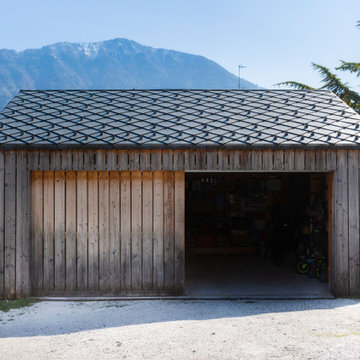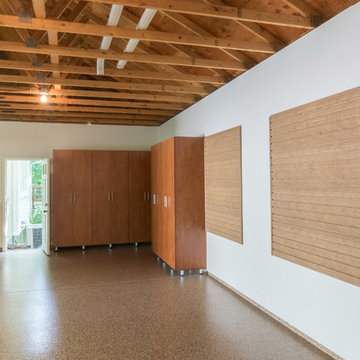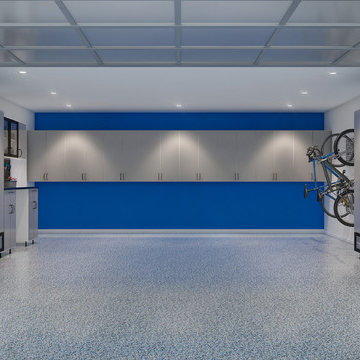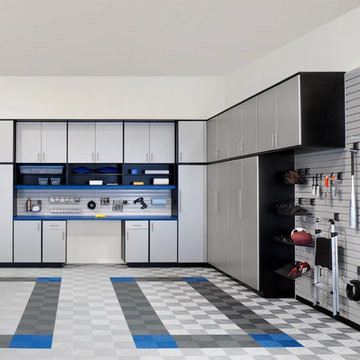1.804 fotos de garajes contemporáneos para dos coches
Filtrar por
Presupuesto
Ordenar por:Popular hoy
141 - 160 de 1804 fotos
Artículo 1 de 3
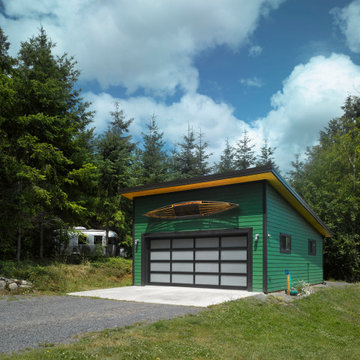
We are more than steel buildings. In fact, when a customer wants a building with style that really stands out is when our experienced Building Representatives along with the PermaBilt® team are most productive; It’s where some of our best ideas come from. So when our Camino Island customer wanted to build a garage with style that matched the look and feel of his home the team put their collective heads together and went through numerous design iterations with the sole purpose of satisfying their customer. The winning design was a Lean-To design with 18” overhangs on the sides and back and a 24” overhang on the front all enclosed with T&G Pine We used HardiePlank® Cedarmill 6” Lap siding and a 26 gauge 16" wide standing seam roof to match the house. The look was finished with a custom roll up door with frosted glass panels. The final product brought the style of his custom home to his car’s home and left everyone truly satisfied.
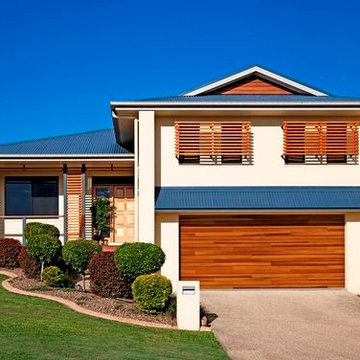
Beautiful C.H.I. 3285P Accent Planks Cedar Door with No Windows
Diseño de garaje adosado contemporáneo grande para dos coches
Diseño de garaje adosado contemporáneo grande para dos coches
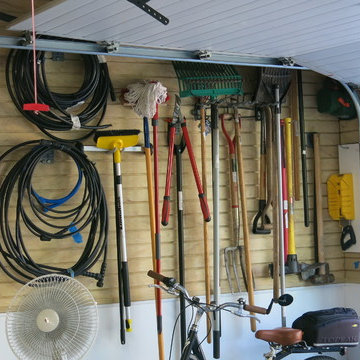
Wall organizing panels turn this entire wall into a dynamic storage system. There are dozens of available accessories in the form of hooks, baskets, and specialty items that enable you to hang and organize just about anything you need to.
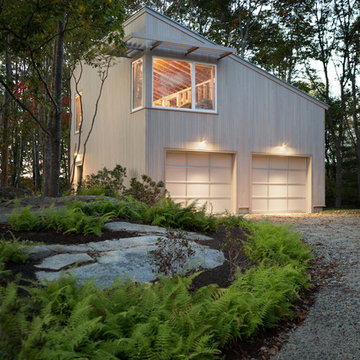
Trent Bell
Ejemplo de garaje independiente y estudio contemporáneo de tamaño medio para dos coches
Ejemplo de garaje independiente y estudio contemporáneo de tamaño medio para dos coches
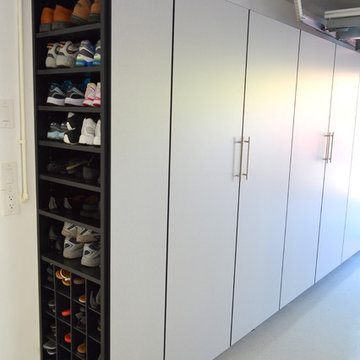
Garage shoe storage. Black cabinets, brushed aluminum doors. Shoe Cubbies
Modelo de garaje adosado y estudio contemporáneo de tamaño medio para dos coches
Modelo de garaje adosado y estudio contemporáneo de tamaño medio para dos coches
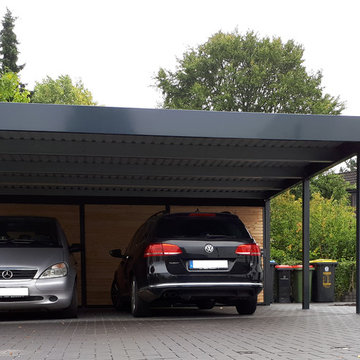
Auch hier wieder ein Stahlcarport, dass auf das kubistische Wohnhaus elegant abgestimmt ist. Der Kunde hat zusätzlich noch einen kleinen Abstellraum bekommen. Um an alle Geräte immer einfach ranzukommen, hatte der Kunde den Wunsch zwei große Schiebeelemente (rechts und links) einzubauen. Diese sind natürlich abschließbar und neben der tollen Gesamtoptik ein Highlight der Konstruktion.
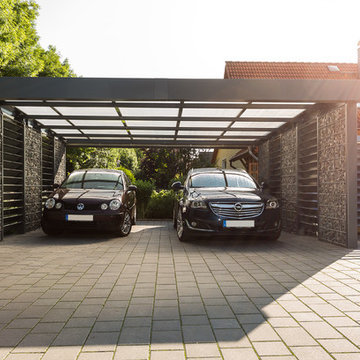
Stephan Beyer
Modelo de cochera techada independiente contemporánea grande para dos coches
Modelo de cochera techada independiente contemporánea grande para dos coches
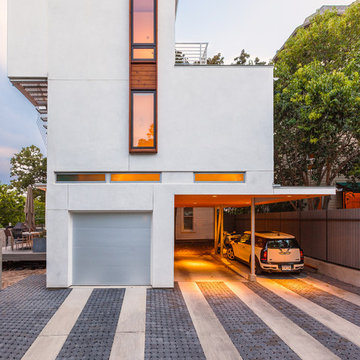
The tall window emphasizes the height of the side of this modern home. The permeable pavers allow drainage and combined with the concrete create an interesting texture in the driveway.
Photo: Ryan Farnau
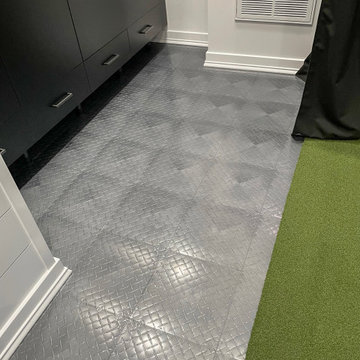
Large two car space with 14 foot high ceiling converted to golf practice space. Project includes new HVAC, remodeled attic to create ceiling Storage bay for Auxx Lift electric platform to park storage containers, new 8‘ x 18‘ door, Trackman golf simulator, four golf storage cabinets for clubs and shoes, 14 foot high storage cabinets in black material with maple butcher block top to store garage contents, golf simulator computers, under counter refrigerator and provide entertainment area for food and beverage. HandiWall in Maple color. Electric screen on overhead door is from Advanced ScreenWorks, floor is diamond pattern high gloss snapped down with portions overlaid with Astroturf. Herman Miller guest chairs.
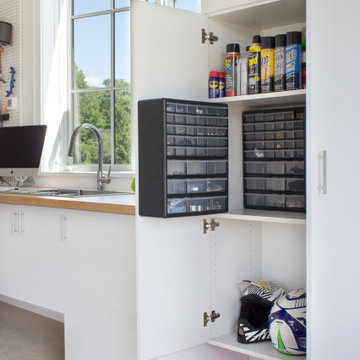
Garage cabinets provide storage for specific supplies and equipment that enable you to perform anything from a simple oil change to a full engine rebuild.

Modern Carport
Foto de cochera techada independiente actual grande para dos coches
Foto de cochera techada independiente actual grande para dos coches
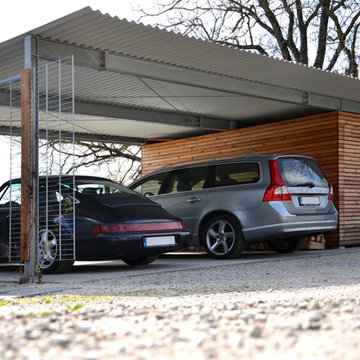
Die gezeigten Fotos sind Eigentum und Erzeugnis der Firma "Jürgen Medam GmbH".
Diseño de cochera techada independiente actual extra grande para dos coches
Diseño de cochera techada independiente actual extra grande para dos coches
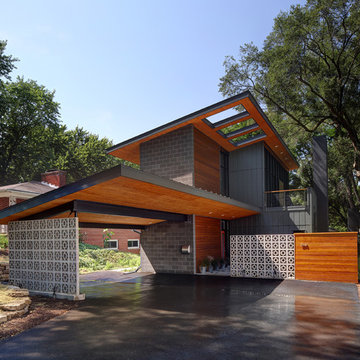
© Tricia Shay
Ejemplo de cochera techada adosada contemporánea para dos coches
Ejemplo de cochera techada adosada contemporánea para dos coches
1.804 fotos de garajes contemporáneos para dos coches
8
