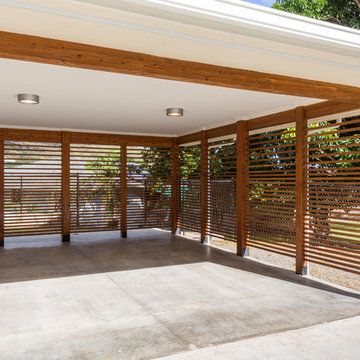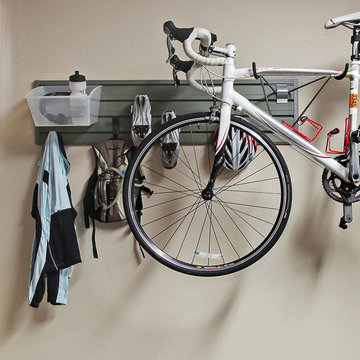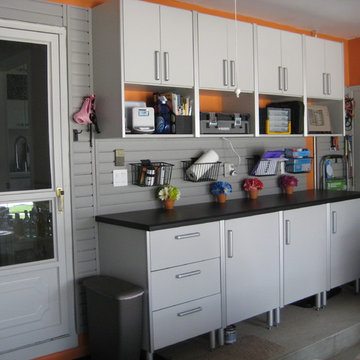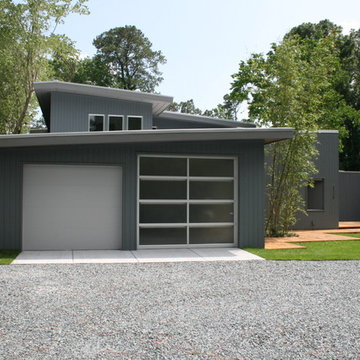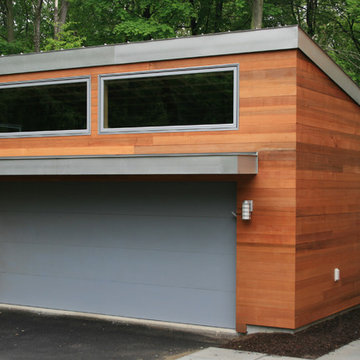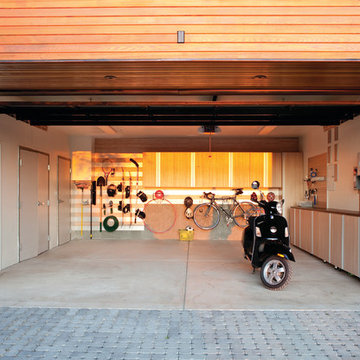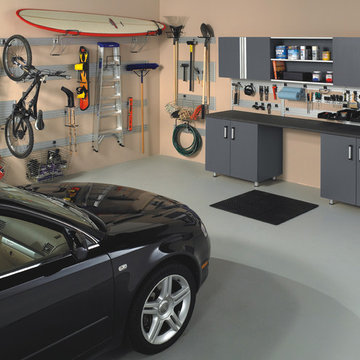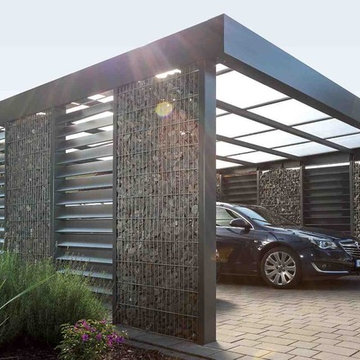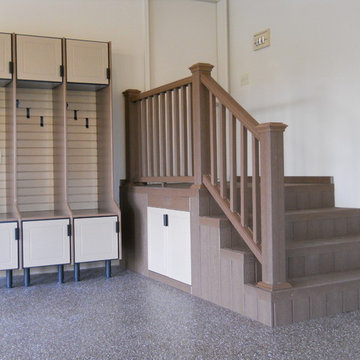1.804 fotos de garajes contemporáneos para dos coches
Filtrar por
Presupuesto
Ordenar por:Popular hoy
161 - 180 de 1804 fotos
Artículo 1 de 3
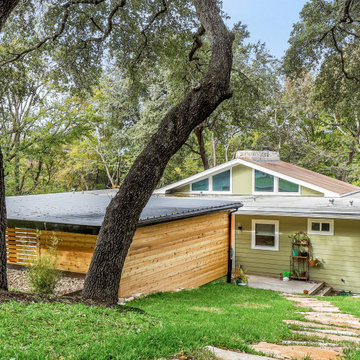
Modern Carport
Modelo de cochera techada independiente actual grande para dos coches
Modelo de cochera techada independiente actual grande para dos coches
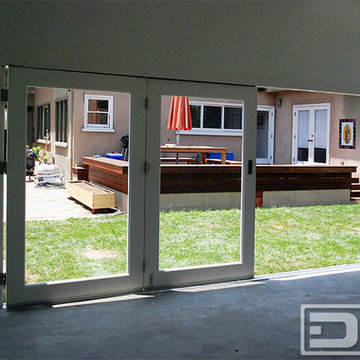
Orange County, CA - Dynamic Garage Doors include multifunctional door configurations not only for regular garages but garages that have been converted to home offices, playrooms, additional bedrooms, multipurpose rooms as well as man caves throughout the Southern California regions.
This custom garage door project consisted of creating a newly renovated garage into a multipurpose room which would double as a home office as well as entertainment space for guests. The original overhead garage door was eliminated to open up the room space and give the interior of this garage a real room feel as opposed to a makeshift room with an obvious garage feel.
Since the converted garage was to be used as an entertainment area as well as an office it became obvious to introduce bi-folding doors or former accordion doors that could be pushed out of the way to expand the indoors to the outdoors and thus expanding the entertainment to the exterior of the structure as well during those summer evening gatherings. The large glass panes allow ample natural light to bathe the interior of the room when being used as an office and can keep the room's climate under controlled when the accordion doors are completely closed. These custom bi-folding doors seal out the weather while allowing the outdoors in with a warm vivid shower of natural light. What a pleasure it must be to have a working office with staggering windows that can double as an entertainment center in the evenings and weekends!
Dynamic Garage Doors aren't just garage doors, they are functional creations that come in unlimited configurations to suit your needs. Whether you're converting your garage to useful, liveable square footage or simply increasing your home's curb appeal with one of our world-class designed garage doors. We've got just the door solution for your garage!
Call us today for project price consultation: (855) 343-DOOR
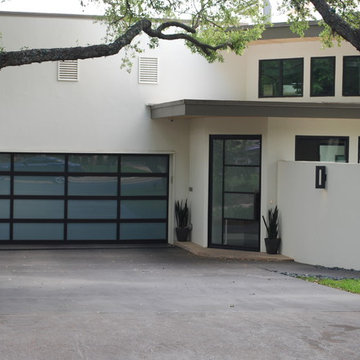
Aluminum Full View door with black powder coated finish and laminated glass compliments other exterior features, provides interior ambient light, and maximizes privacy/security within. Rear of garage is also equipped with custom garage door to allow this space to join with the rear patio. Jackshaft operators minimize interior visual clutter (see "high lift" project)
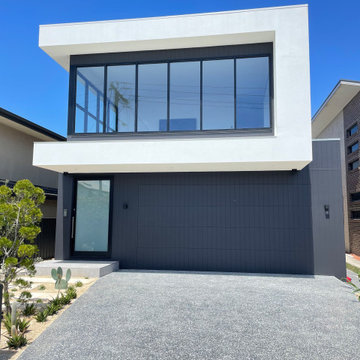
We installed this stunning door late last year alongside MADE Homes, Brik Design Studio and Shade Design.
Here are some details:
▪️ Delta Flushmount Panel Door
▪️ James Hardie Sycon Axon Cladding
▪️ Painted by AG Kelly
▪️ Automated with a Merlin Extreme Garage Door Opener
Check out our website for more details on our Custom Delta Garage Doors.
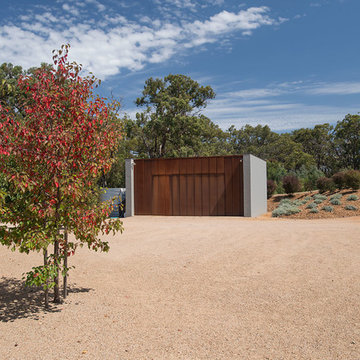
The garage sits as a stand alone building that hold some of the utilities of the house such as the water tanks. the exterior materials compliment the surrounding environment.
Photographer: Nicolle Kennedy
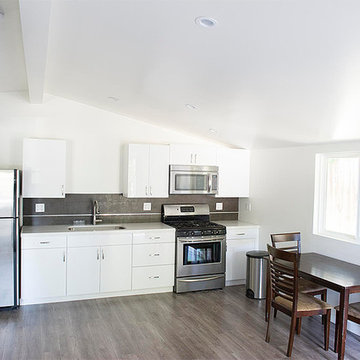
This is a full garage conversion to ADU - Accessory Dwelling Unit. Now legally possible in Los Angeles
Imagen de garaje adosado contemporáneo pequeño para dos coches
Imagen de garaje adosado contemporáneo pequeño para dos coches
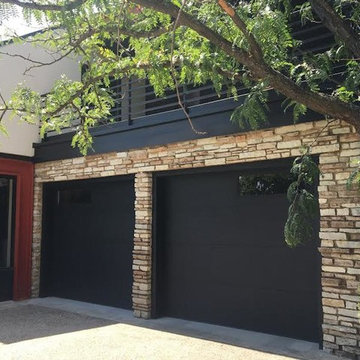
Trotter Overhead Door Garage and Home of Edmond and the Oklahoma City area is a full service garage door company locally owned and operated by Jesse and Tina Trotter. We offer Garage Doors, Glass Garage Doors & Garage Door Repairs.
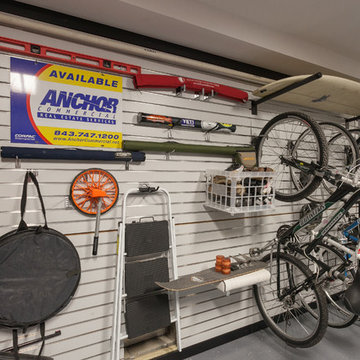
Embarking on a garage remodeling project is a transformative endeavor that can significantly enhance both the functionality and aesthetics of the space.
By investing in tailored storage solutions such as cabinets, wall-mounted organizers, and overhead racks, one can efficiently declutter the area and create a more organized storage system. Flooring upgrades, such as epoxy coatings or durable tiles, not only improve the garage's appearance but also provide a resilient surface.
Adding custom workbenches or tool storage solutions contributes to a more efficient and user-friendly workspace. Additionally, incorporating proper lighting and ventilation ensures a well-lit and comfortable environment.
A remodeled garage not only increases property value but also opens up possibilities for alternative uses, such as a home gym, workshop, or hobby space, making it a worthwhile investment for both practicality and lifestyle improvement.
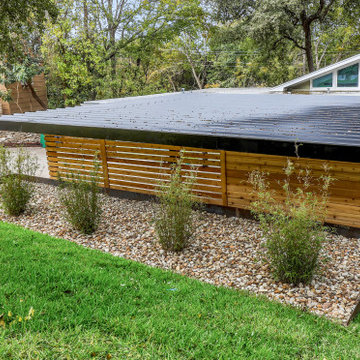
Modern Carport
Modelo de cochera techada independiente actual grande para dos coches
Modelo de cochera techada independiente actual grande para dos coches
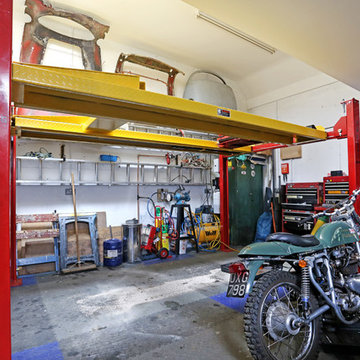
This new build Eco home uses GSHP, PVT, and Thermal inertia, combined with a contemporary aesthetic to ensure the best possible internal environment for its owners. As a replacement dwelling the site was largely defined by the previous bungalow’s location and the substantial numbers of trees retained.
The design is based on a concept of two wings connected by a glazed link to maintain separation. The principle wing is designed as open plan combining entertaining spaces with a feature stair leading to the master suite and the bridging link. The second wing contains the more private spaces of a snug, WC, office and utility as well as a large garage and workshop with bedrooms to the first floor.
The Scheme was designed throughout to accommodate an evolution and flexibility over the lifetime of the building.
Externally a full landscaping scheme ties the building to its site whilst vistas through and from the building celebrate the mature trees which surround two sides.
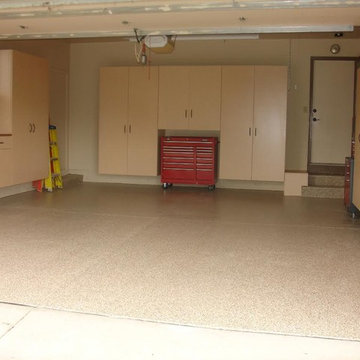
Epoxied garage floor by Select Garage Floors.
Foto de garaje adosado actual de tamaño medio para dos coches
Foto de garaje adosado actual de tamaño medio para dos coches
1.804 fotos de garajes contemporáneos para dos coches
9
