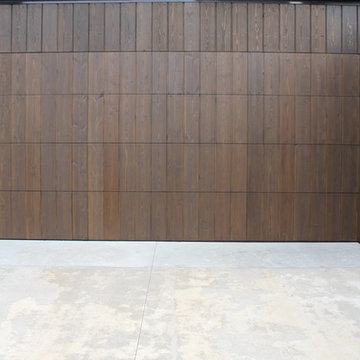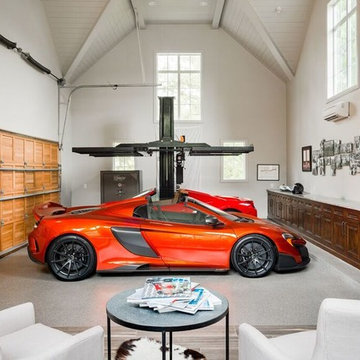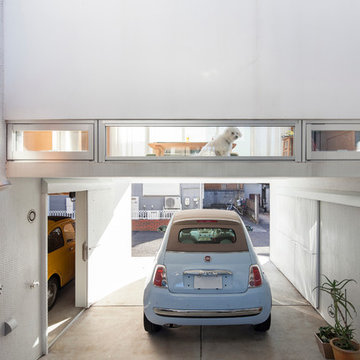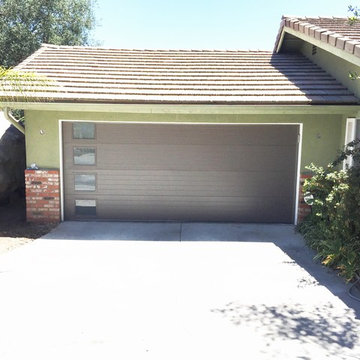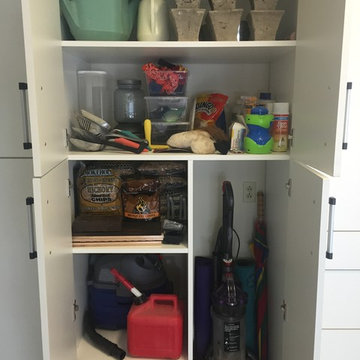1.804 fotos de garajes contemporáneos para dos coches
Filtrar por
Presupuesto
Ordenar por:Popular hoy
101 - 120 de 1804 fotos
Artículo 1 de 3
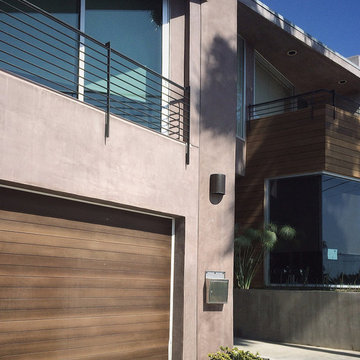
A slatted wood garage door, custom built to match the new cedar rainscreen, adds texture to the angled forms and contemporary exterior massing.
[myd studio, inc]
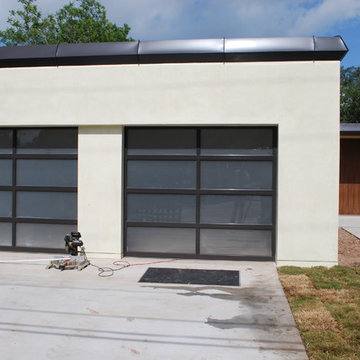
Black powder coated garage doors with frosted tempered glass for a new home, Doors have Reverse Angle Seal that is not visible from the outside and does not detract from the crisp perimeter lines.
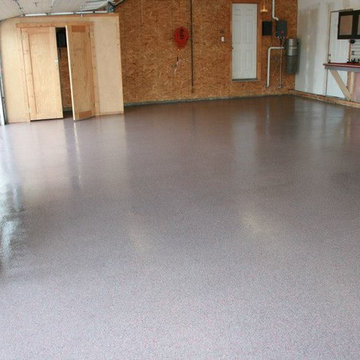
Garage floor restoration done in Calgary, Ontario
Modelo de cochera techada adosada actual de tamaño medio para dos coches
Modelo de cochera techada adosada actual de tamaño medio para dos coches
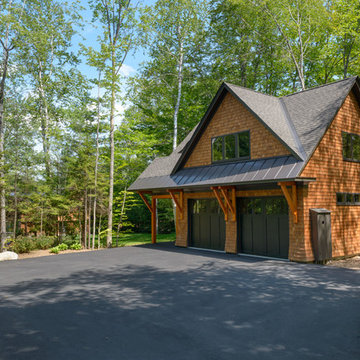
John. W. Hession, photographer.
Built by Old Hampshire Designs, Inc.
Ejemplo de garaje independiente contemporáneo grande para dos coches
Ejemplo de garaje independiente contemporáneo grande para dos coches
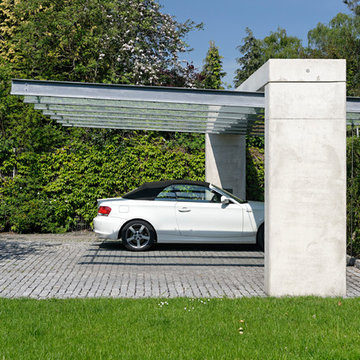
Fotos: Mark Wohlrab, Kamen
Foto de cochera techada independiente actual de tamaño medio para dos coches
Foto de cochera techada independiente actual de tamaño medio para dos coches
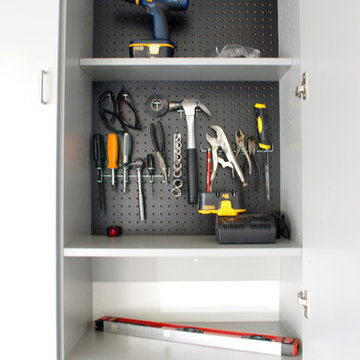
Closed storage cabinets are the perfect solution for plumbing or electrical supplies, small items or liquid containers. Keeping hazardous paints, solvents or power tools out of sight also makes them less tempting to young children. Installing a cabinet door lock adds another layer of protection and provides peace of mind when you are away from home.
Margaret Ferrec
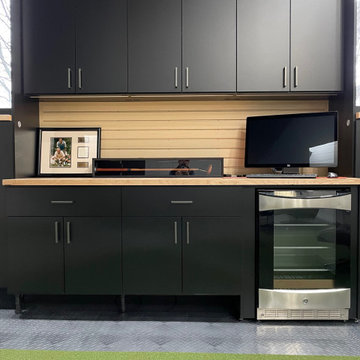
Large two car space with 14 foot high ceiling converted to golf practice space. Project includes new HVAC, remodeled attic to create ceiling Storage bay for Auxx Lift electric platform to park storage containers, new 8‘ x 18‘ door, Trackman golf simulator, four golf storage cabinets for clubs and shoes, 14 foot high storage cabinets in black material with maple butcher block top to store garage contents, golf simulator computers, under counter refrigerator and provide entertainment area for food and beverage. HandiWall in Maple color. Electric screen on overhead door is from Advanced ScreenWorks, floor is diamond pattern high gloss snapped down with portions overlaid with Astroturf. Herman Miller guest chairs.
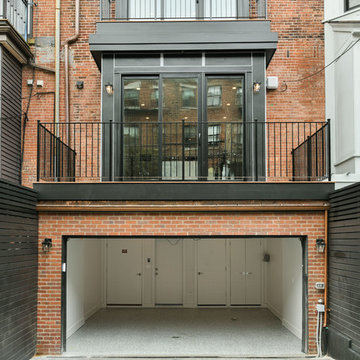
We designed, prewired, installed, and programmed this 5 story brown stone home in Back Bay for whole house audio, lighting control, media room, TV locations, surround sound, Savant home automation, outdoor audio, motorized shades, networking and more. We worked in collaboration with ARC Design builder on this project.
This home was featured in the 2019 New England HOME Magazine.
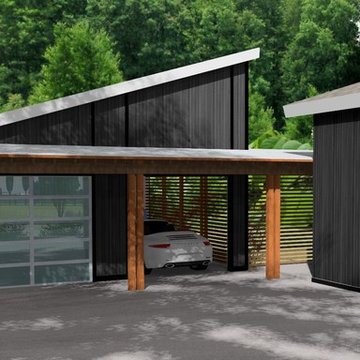
rendering of project
Foto de garaje independiente contemporáneo de tamaño medio para dos coches
Foto de garaje independiente contemporáneo de tamaño medio para dos coches
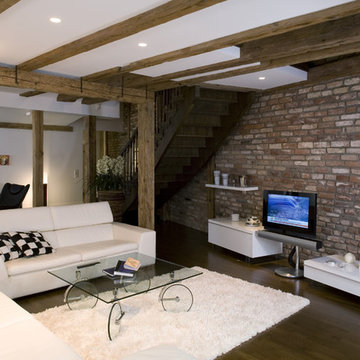
Are you looking to remodel your existing garage space and convert it into a beautiful living area? GoodFellas Construction can now raise the value of your home by adding square footage and livable comfort with a garage conversion.
Garage conversions give California homeowners the opportunity to build small second dwellings onto their property, and thanks to California's new state law, getting permits for these conversions has become easier. Whether you are looking to add space for your own family or to rent out for extra income, this is a perfect way to increase your assets.
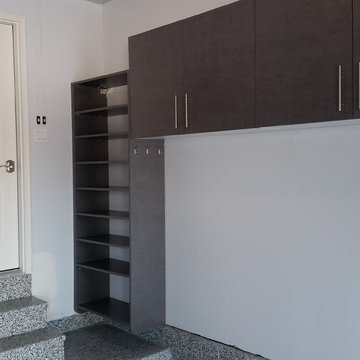
Notice the jacket hooks on the side of the shelf unit; very convenient! Lots of dirty shoes and boots will fit on those shelves right at the access to go inside. This allows a little mudroom setup that stays outdoors.
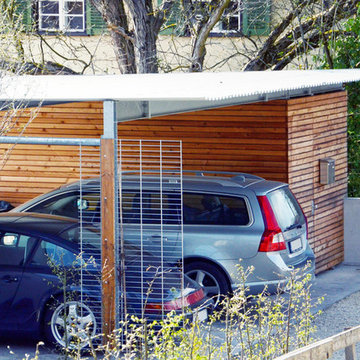
Die gezeigten Fotos sind Eigentum und Erzeugnis der Firma "Jürgen Medam GmbH".
Foto de cochera techada independiente actual extra grande para dos coches
Foto de cochera techada independiente actual extra grande para dos coches
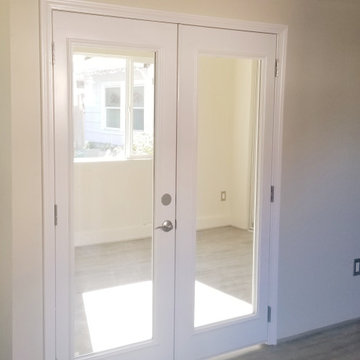
In this project we turned a 2 car garage into an ADU (accessory dwelling unit) in 2 Months!! After we finalized the floor plans and design, we submitted to the city for approval. in this unique garage we made it luxurious because we created a vaulted ceiling, we divided the kitchen/living room from the master bedroom. We installed French doors in the main entry and the master bedroom entry. We framed and installed a large bay window in the kitchen. we added 2 mini split air conditioning (One in the master and one in the living room) we added a separated electric panel box just for the unit with its own meter. We created a private entry to the unit with it's own vinyl gate and we closed it at the end of the unit with another vinyl gate and we made tile on the walkway.
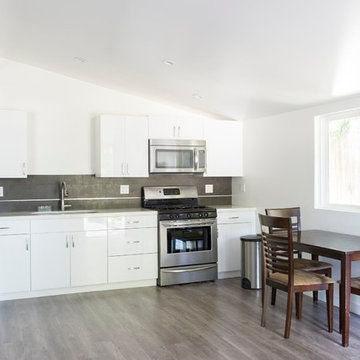
This is a full garage conversion to ADU - Accessory Dwelling Unit. Now legally possible in Los Angeles
Diseño de garaje adosado actual pequeño para dos coches
Diseño de garaje adosado actual pequeño para dos coches
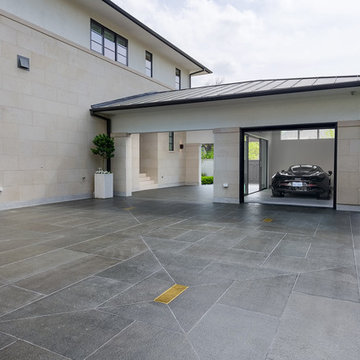
Garage and car port area with tile flooring and glass doors for a semi-private viewing option. Tile provided and installed by Natural Selections.
Imagen de cochera techada adosada contemporánea de tamaño medio para dos coches
Imagen de cochera techada adosada contemporánea de tamaño medio para dos coches
1.804 fotos de garajes contemporáneos para dos coches
6
