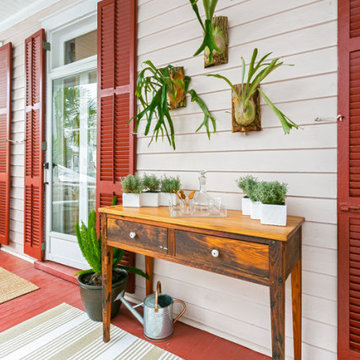Filtrar por
Presupuesto
Ordenar por:Popular hoy
61 - 80 de 348 fotos
Artículo 1 de 3
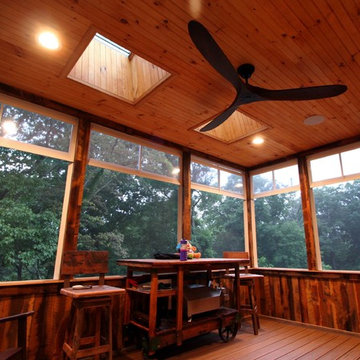
Upper Deck with Rustic Porch. This upper deck has space saving spiral stair, trex railings, eze-breeze storm window/screens, and rustic barn board sidIng. It overlooks the Waterfall Deck...which in turn overlooks the waterfall.
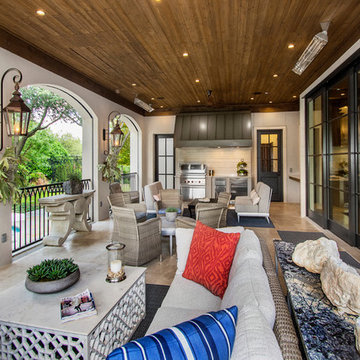
Versatile Imaging
Diseño de terraza clásica grande en patio trasero y anexo de casas con suelo de baldosas
Diseño de terraza clásica grande en patio trasero y anexo de casas con suelo de baldosas
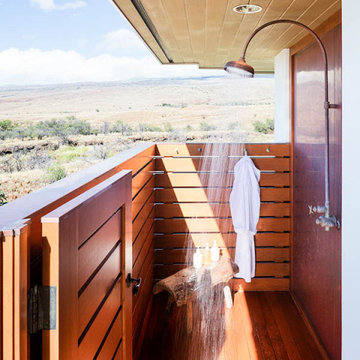
Modelo de patio exótico extra grande en patio lateral y anexo de casas con ducha exterior y entablado
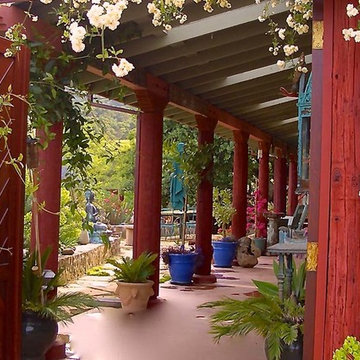
Diseño de patio de estilo zen de tamaño medio en patio trasero y anexo de casas con fuente y losas de hormigón
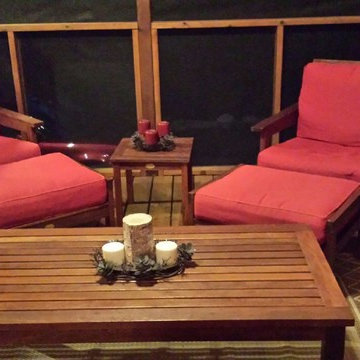
Conversation and Relaxation Area on Porch.
Imagen de porche cerrado de estilo americano en patio trasero y anexo de casas con entablado
Imagen de porche cerrado de estilo americano en patio trasero y anexo de casas con entablado
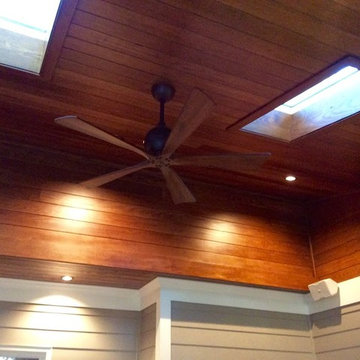
Stained 1x6 tongue and groove pine ceiling, skylights, mini cans
Diseño de porche cerrado clásico renovado de tamaño medio en patio trasero y anexo de casas con suelo de baldosas
Diseño de porche cerrado clásico renovado de tamaño medio en patio trasero y anexo de casas con suelo de baldosas
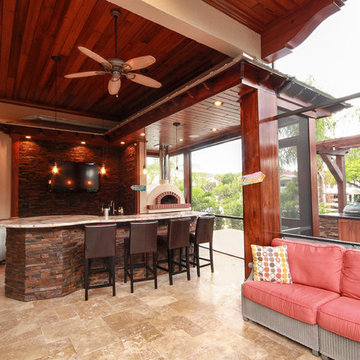
We created this award winning outdoor kitchen with refurbished pool deck and terraced landscaping. What was a steep inhospitable rear yard falling down to a canal, became an outdoor oasis for this family. 2015 Award of Excellence from the Natl. Assn. of Landscape Professionals.
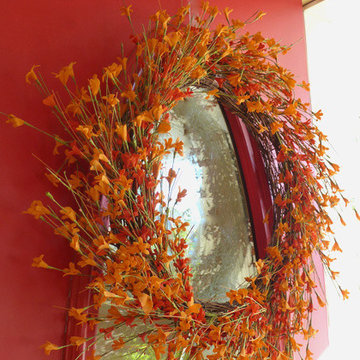
With the arrival of fall, the beautiful flowers on our porch were starting to look drab and dull - time to do a little autumn decorating. Hanging a fall wreath on the front door was the perfect way to add a little bit of seasonal color to our home. The wreath jazz ed up the front porch instantly, adding curb appeal, and creating a nice welcome for friends and family.
UTRdecorating.com
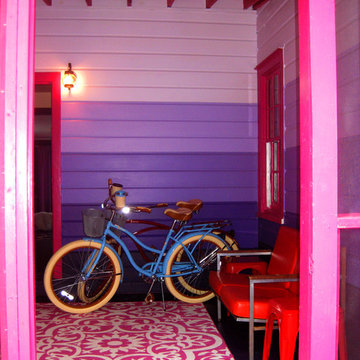
Erin Cadigan
Imagen de porche cerrado bohemio de tamaño medio en patio trasero y anexo de casas con entablado
Imagen de porche cerrado bohemio de tamaño medio en patio trasero y anexo de casas con entablado
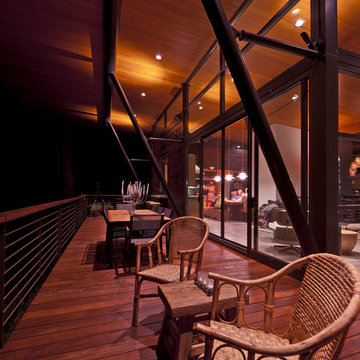
The goal of the project was to create a modern log cabin on Coeur D’Alene Lake in North Idaho. Uptic Studios considered the combined occupancy of two families, providing separate spaces for privacy and common rooms that bring everyone together comfortably under one roof. The resulting 3,000-square-foot space nestles into the site overlooking the lake. A delicate balance of natural materials and custom amenities fill the interior spaces with stunning views of the lake from almost every angle.
The whole project was featured in Jan/Feb issue of Design Bureau Magazine.
See the story here:
http://www.wearedesignbureau.com/projects/cliff-family-robinson/
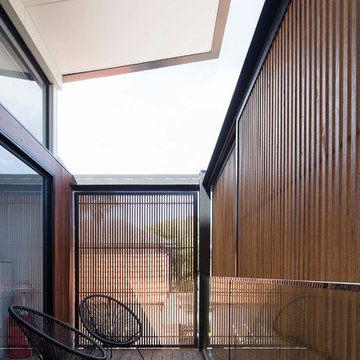
This town house is one of a pair, designed for clients to live in this one and sell the other. The house is set over three split levels comprising bedrooms on the upper levels, a mid level open-plan living area and a lower guest and family room area that connects to an outdoor terrace and swimming pool. Polished concrete floors offer durability and warmth via hydronic heating. Considered window placement and design ensure maximum light into the home while ensuring privacy. External screens offer further privacy and interest to the building facade.
COMPLETED: JUN 18 / BUILDER: NORTH RESIDENTIAL CONSTRUCTIONS / PHOTOS: SIMON WHITBREAD PHOTOGRAPHY
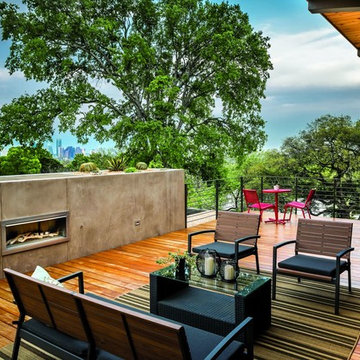
Photographer- Topher Ayrhart
http://topherayrhart.com/
Designer- Eric Barth & Ryan Burke
http://www.houzz.com/pro/aparallel/a-parallel-architecture
Oct/Nov
2015
Hip on the Hilltop
http://www.urbanhomemagazine.com/feature/1451
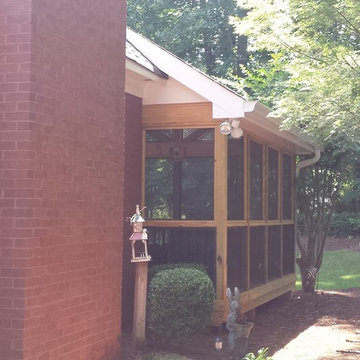
Sometimes the best solution requires breaking down some barriers. This screened porch was pushed past the house's side wall to ensure the roomy expanse the homeowners were looking for. And it looks perfect!
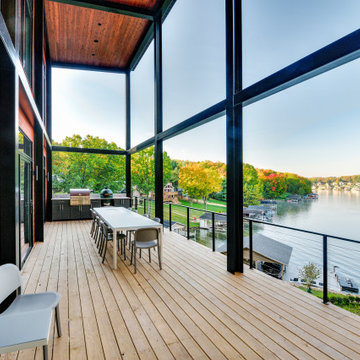
Diseño de terraza actual en anexo de casas con barandilla de cable
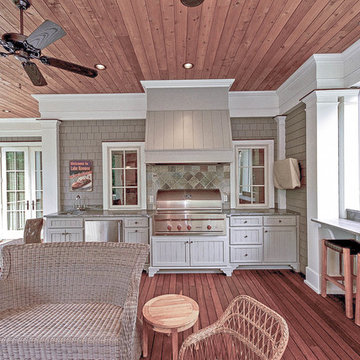
Screen Porch with retractable screens. The outdoor kitchen features 2 pass-through windows to & from the Kitchen. There's a bar counter, sitting area and an outdoor fireplace all overlooking the lake.
Design & photography by:
Kevin Rosser & Associates, Inc.
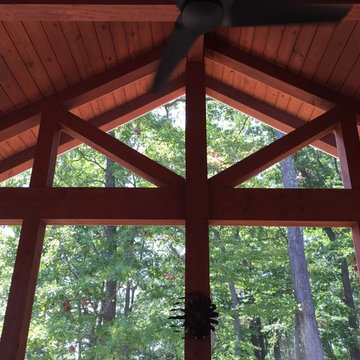
Ejemplo de porche cerrado clásico renovado grande en patio trasero y anexo de casas con entablado
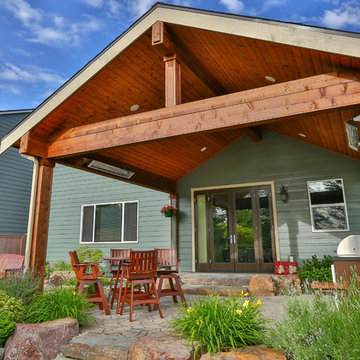
Modelo de patio tradicional pequeño en patio trasero y anexo de casas con cocina exterior y adoquines de piedra natural

A custom BBQ area under a water proof roof with a custom cedar ceiling. Picture by Tom Jacques.
Foto de terraza actual en patio trasero y anexo de casas
Foto de terraza actual en patio trasero y anexo de casas
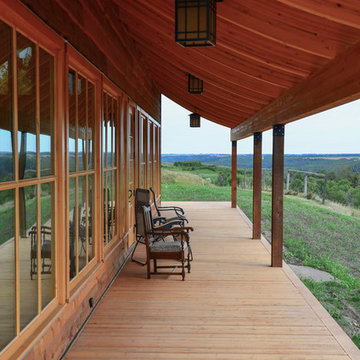
M Layden
This veranda runs the full 60' of this cabin and wraps around both ends. It is just one step off the veranda onto the ground.
Foto de terraza rural grande en patio delantero y anexo de casas con entablado
Foto de terraza rural grande en patio delantero y anexo de casas con entablado
348 fotos de exteriores rojos en anexo de casas
4





