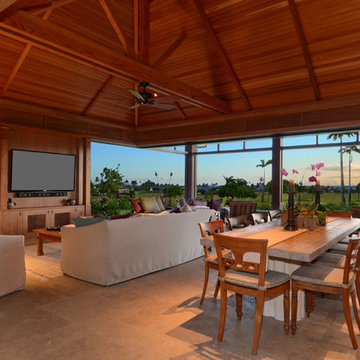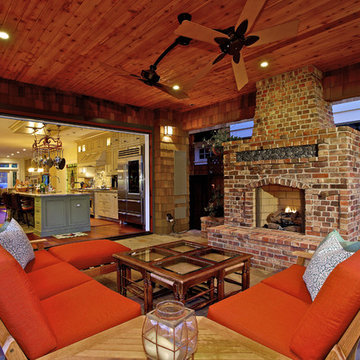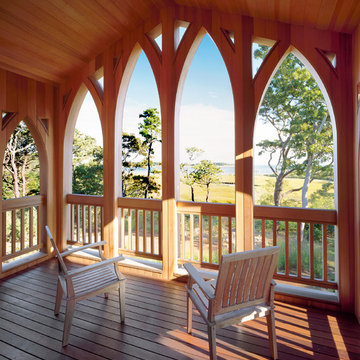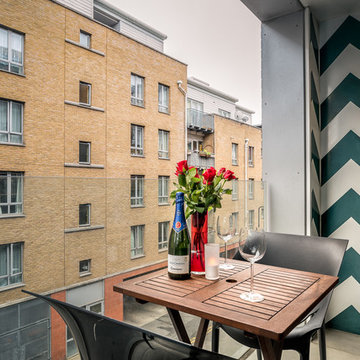Filtrar por
Presupuesto
Ordenar por:Popular hoy
21 - 40 de 347 fotos
Artículo 1 de 3
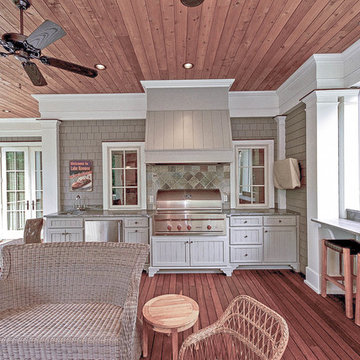
Screen Porch with retractable screens. The outdoor kitchen features 2 pass-through windows to & from the Kitchen. There's a bar counter, sitting area and an outdoor fireplace all overlooking the lake.
Design & photography by:
Kevin Rosser & Associates, Inc.
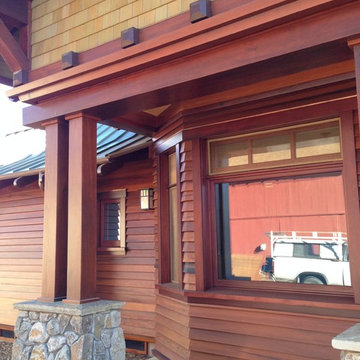
Recycled barrels held water and wine until re-sawn into ship lap siding on site with a 14" table saw.
Light acid green eaves compliment kelp green redwood shingles stained with multiple coats of oil. Bronze window screens on transom above bay window. Mahogany.
Aromatic cedar deck repels bugs from the porch.
Drew Allen
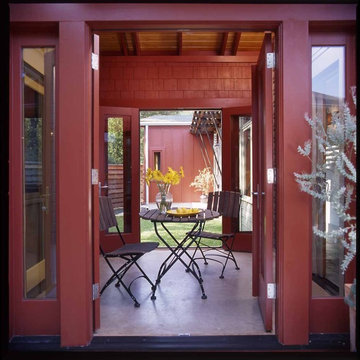
Taking a nod from early pioneer homes, this breezway invites natural air currents to ventilate the home. The space is designed to connect two of the three exterior courtyards, to expand the footprint of the home into the landcape and make a comfortable ambiguity between the interior and exterior.
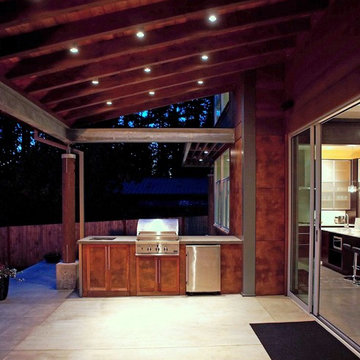
Outdoor cooking area at dusk. Photography by Ian Gleadle.
Diseño de terraza moderna de tamaño medio en patio delantero y anexo de casas con cocina exterior y losas de hormigón
Diseño de terraza moderna de tamaño medio en patio delantero y anexo de casas con cocina exterior y losas de hormigón
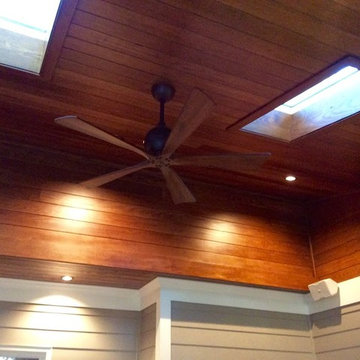
Stained 1x6 tongue and groove pine ceiling, skylights, mini cans
Diseño de porche cerrado clásico renovado de tamaño medio en patio trasero y anexo de casas con suelo de baldosas
Diseño de porche cerrado clásico renovado de tamaño medio en patio trasero y anexo de casas con suelo de baldosas
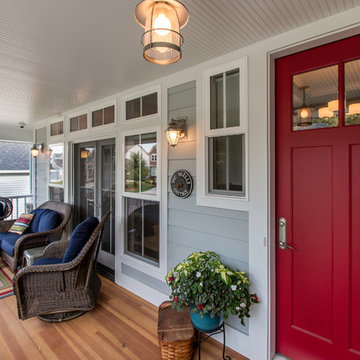
Exclusive House Plan 73345HS is a 3 bedroom 3.5 bath beauty with the master on main and a 4 season sun room that will be a favorite hangout.
The front porch is 12' deep making it a great spot for use as outdoor living space which adds to the 3,300+ sq. ft. inside.
Ready when you are. Where do YOU want to build?
Plans: http://bit.ly/73345hs
Photo Credit: Garrison Groustra
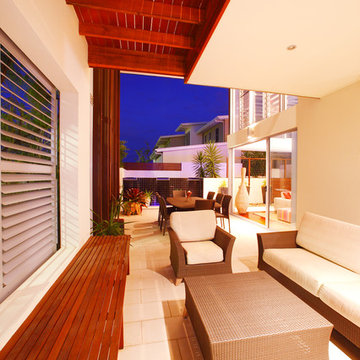
To answer the Australiana brief we used barn-like massing offset by intricate timber detailing.
Foto de terraza actual de tamaño medio en patio lateral y anexo de casas con suelo de baldosas
Foto de terraza actual de tamaño medio en patio lateral y anexo de casas con suelo de baldosas
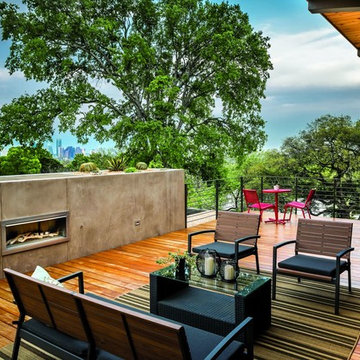
Photographer- Topher Ayrhart
http://topherayrhart.com/
Designer- Eric Barth & Ryan Burke
http://www.houzz.com/pro/aparallel/a-parallel-architecture
Oct/Nov
2015
Hip on the Hilltop
http://www.urbanhomemagazine.com/feature/1451
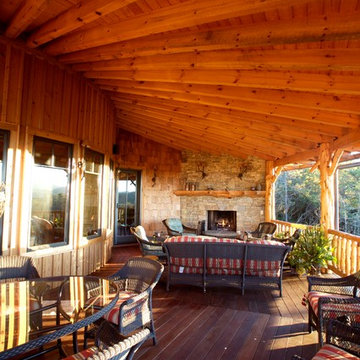
Designed by MossCreek, this beautiful timber frame home includes signature MossCreek style elements such as natural materials, expression of structure, elegant rustic design, and perfect use of space in relation to build site. Photo by Mark Smith
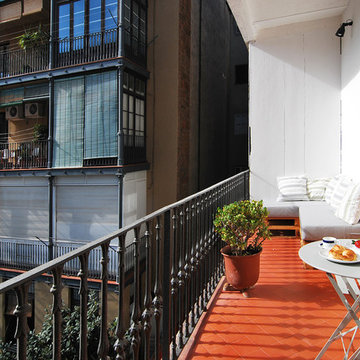
La terraza abierta al patio de manzana.
Modelo de balcones mediterráneo pequeño en anexo de casas con apartamentos
Modelo de balcones mediterráneo pequeño en anexo de casas con apartamentos
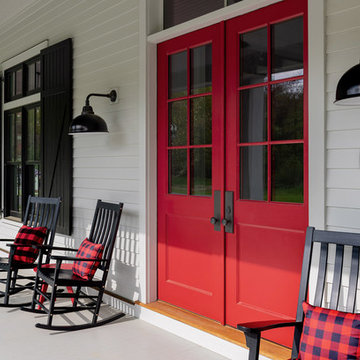
Front porch with rocking chairs and a red door.
Photographer: Rob Karosis
Modelo de terraza campestre grande en patio delantero y anexo de casas con entablado
Modelo de terraza campestre grande en patio delantero y anexo de casas con entablado
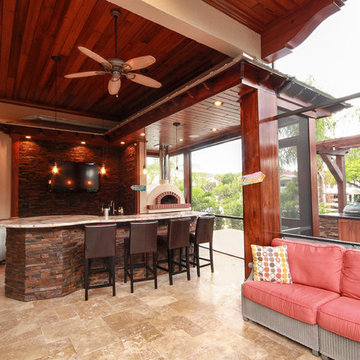
We created this award winning outdoor kitchen with refurbished pool deck and terraced landscaping. What was a steep inhospitable rear yard falling down to a canal, became an outdoor oasis for this family. 2015 Award of Excellence from the Natl. Assn. of Landscape Professionals.

The rear loggia looking towards bar and outdoor kitchen; prominently displayed are the aged wood beams, columns, and roof decking, integral color three-coat plaster wall finish, chicago common brick hardscape, and McDowell Mountain stone walls. The bar window is a single 12 foot wide by 5 foot high steel sash unit, which pivots up and out of the way, driven by a hand-turned reduction drive system. The generously scaled space has been designed with extra depth to allow large soft seating groups, to accommodate the owners penchant for entertaining family and friends.
Design Principal: Gene Kniaz, Spiral Architects; General Contractor: Eric Linthicum, Linthicum Custom Builders
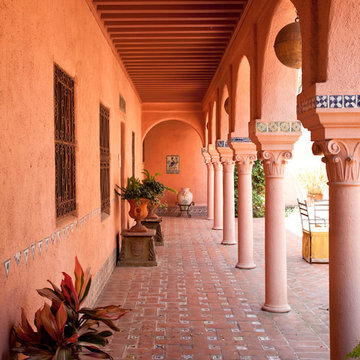
Outdoor hallway. Detailing by Cabana Home.
Foto de terraza mediterránea de tamaño medio en patio trasero y anexo de casas con adoquines de ladrillo
Foto de terraza mediterránea de tamaño medio en patio trasero y anexo de casas con adoquines de ladrillo
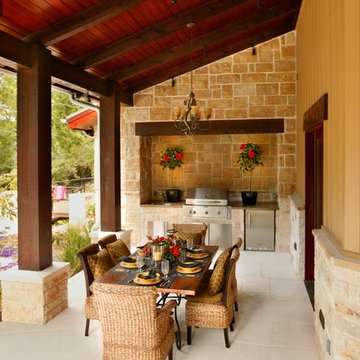
Southern Living and INsite Architecture
Diseño de terraza campestre en patio trasero y anexo de casas con cocina exterior
Diseño de terraza campestre en patio trasero y anexo de casas con cocina exterior
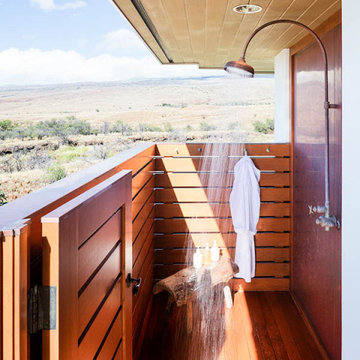
Modelo de patio exótico extra grande en patio lateral y anexo de casas con ducha exterior y entablado
2





