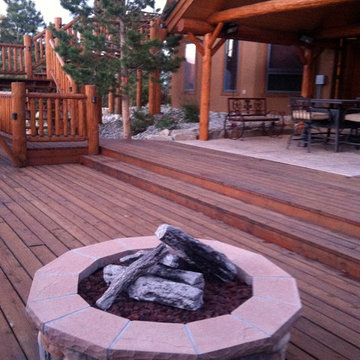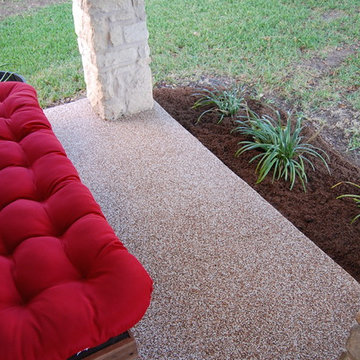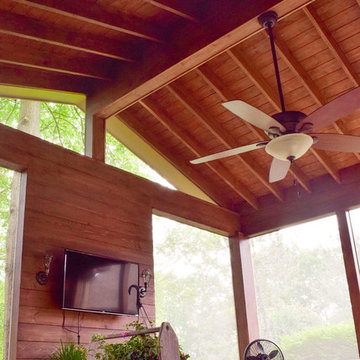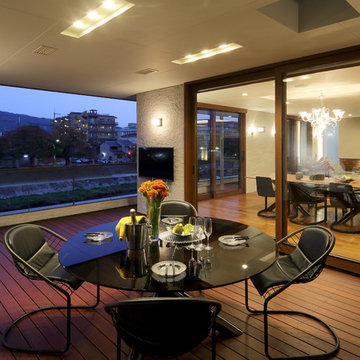Filtrar por
Presupuesto
Ordenar por:Popular hoy
141 - 160 de 347 fotos
Artículo 1 de 3
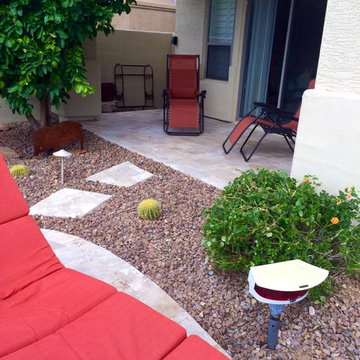
Imagen de patio de estilo americano de tamaño medio en patio trasero y anexo de casas con brasero y adoquines de piedra natural
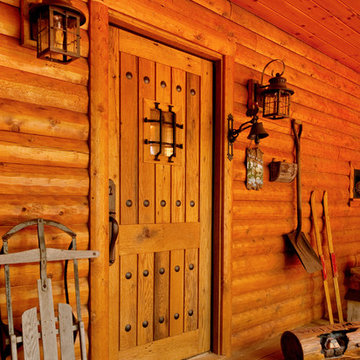
Home by: Katahdin Cedar Log Homes
Photos by: Brian Fitzgerald, Fitzgerald Photo
Foto de terraza rústica grande en patio trasero y anexo de casas
Foto de terraza rústica grande en patio trasero y anexo de casas
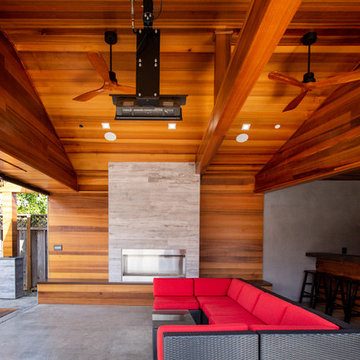
Outdoor lounge area with full bar and kitchen. Perfect for entertaining. Includes outdoor fireplace and remote operated hidden TV that tucks away.
Imagen de terraza urbana de tamaño medio en patio trasero y anexo de casas con chimenea y losas de hormigón
Imagen de terraza urbana de tamaño medio en patio trasero y anexo de casas con chimenea y losas de hormigón
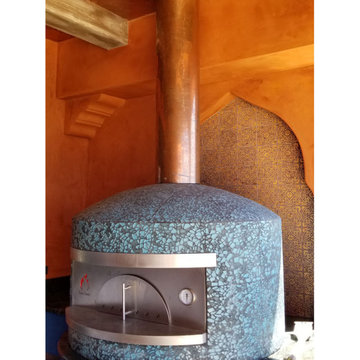
New Moroccan Villa on the Santa Barbara Riviera, overlooking the Pacific ocean and the city. In this terra cotta and deep blue home, we used natural stone mosaics and glass mosaics, along with custom carved stone columns. Every room is colorful with deep, rich colors. In the master bath we used blue stone mosaics on the groin vaulted ceiling of the shower. All the lighting was designed and made in Marrakesh, as were many furniture pieces. The entry black and white columns are also imported from Morocco. We also designed the carved doors and had them made in Marrakesh. Cabinetry doors we designed were carved in Canada. The carved plaster molding were made especially for us, and all was shipped in a large container (just before covid-19 hit the shipping world!) Thank you to our wonderful craftsman and enthusiastic vendors!
Project designed by Maraya Interior Design. From their beautiful resort town of Ojai, they serve clients in Montecito, Hope Ranch, Santa Ynez, Malibu and Calabasas, across the tri-county area of Santa Barbara, Ventura and Los Angeles, south to Hidden Hills and Calabasas.
Architecture by Thomas Ochsner in Santa Barbara, CA
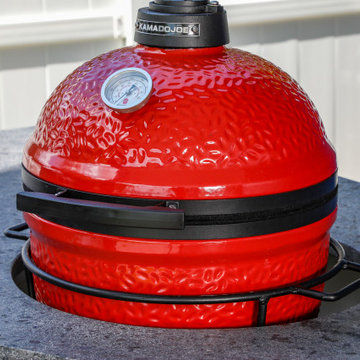
Custom outdoor kitchen and gas fire pit build on the saltwater. The outdoor kitchen features 100% weatherproof outdoor cabinets and premium smoker from Kamado Joe.
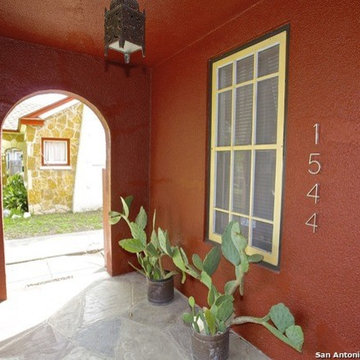
The porch to our home feels like a cozy little nest. My husband and I have had many moments of drinking beer or wine here while dreaming up how we will fix something or overcome a challenge we ran into while restoring our home. The sculptural cacti in brass pots are complimentary in color to the house, and provide extra security near our window. The pressed stone concrete was original to the house and we love it!
Photo credit: San Antonio Board of Realtors/ Sunny Harris
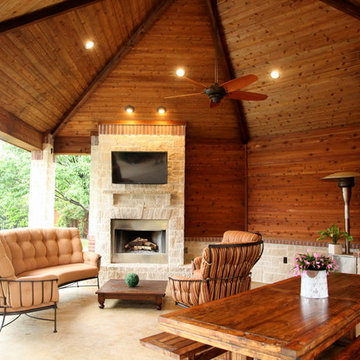
This large cabana was designed to provide additional living space to the Southlake homeowners. The tongue in groove ceiling was hand constructed out of western red cedar and accented by large cedar beams. The light colored chopped lueder stone fireplace and stamped concrete floors provide a nice contrast to the dark walnut stain. Red brick matching the home was used to integrate the new construction to the existing architecture .
Sandra Lynch Photography
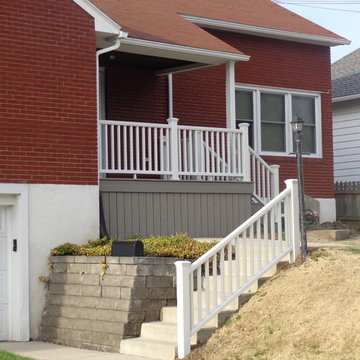
Front Porch using Trex Transcend Gravel Path decking and Trex Transcend white railing. Endwell, NY www.americandeckbuilder.com
Ejemplo de terraza tradicional pequeña en anexo de casas
Ejemplo de terraza tradicional pequeña en anexo de casas
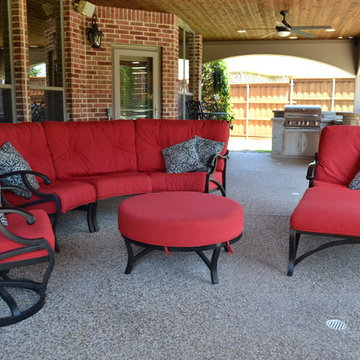
Ortus Exteriors - This elaborate roof extension turned the patio into a perfect place to relax, cook, and enjoy time with friends and family! The drop ceiling is capped with Southern Yellow Pine wood with a beautiful dark stain. A built-in gas fireplace sets the mood for chilly winter nights, and a large L-shaped kitchen encourages those Texas BBQ parties you love so much. The unique arches are cornered with strong posts that features the light Granbury stone to brighten the over 500 sq. ft. shingled roof.
We design and build luxury swimming pools and outdoor living areas the way YOU want it. We focus on all-encompassing projects that transform your land into a custom outdoor oasis. Ortus Exteriors is an authorized Belgard contractor, and we are accredited with the Better Business Bureau.
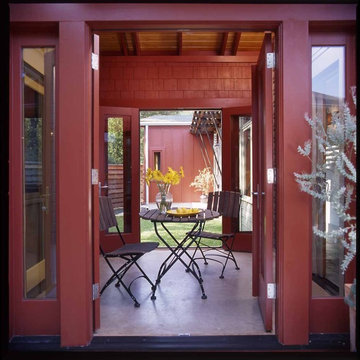
Taking a nod from early pioneer homes, this breezway invites natural air currents to ventilate the home. The space is designed to connect two of the three exterior courtyards, to expand the footprint of the home into the landcape and make a comfortable ambiguity between the interior and exterior.
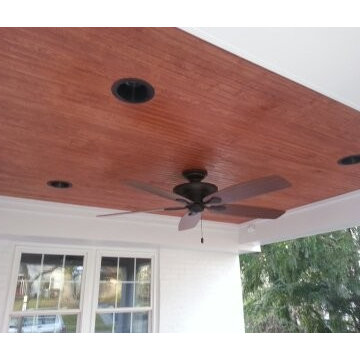
JDB designs
Diseño de terraza clásica de tamaño medio en patio delantero y anexo de casas con suelo de hormigón estampado
Diseño de terraza clásica de tamaño medio en patio delantero y anexo de casas con suelo de hormigón estampado
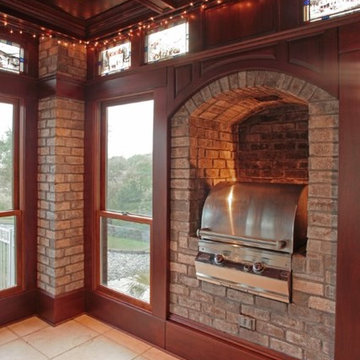
HARRY TAYLOR
Ejemplo de terraza tradicional grande en patio trasero y anexo de casas con cocina exterior y suelo de baldosas
Ejemplo de terraza tradicional grande en patio trasero y anexo de casas con cocina exterior y suelo de baldosas
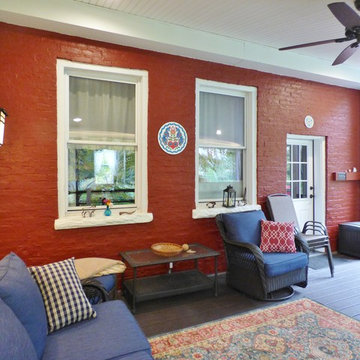
Interior Design Project Manager: Caitlin Lambert // Photography: Caitlin Lambert
Modelo de porche cerrado tradicional de tamaño medio en patio trasero y anexo de casas con entablado
Modelo de porche cerrado tradicional de tamaño medio en patio trasero y anexo de casas con entablado
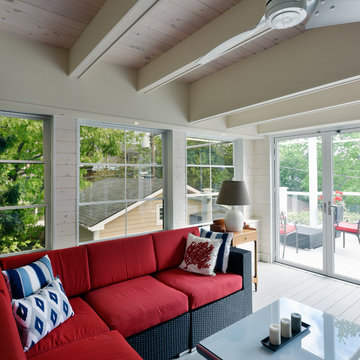
Located in the heart of the Glebe, when the homeowners initially moved into the home, they sought to make full use of every inch of their property. Reclaiming the roof of an existing single-story addition, we created stunning new three-season room and open deck for an "urban cottage" in the Glebe.
A finely detailed roof gives the space a cottage-feel, while also providing shelter during inclement weather and allowing multi-season use of the space. Composite decking was used to improve durability and reduce upkeep, while the glass panels and white guardrails improve views of their beautiful backyard. The room also makes use of new technologies with Weather Wall and NanaWall systems to further enhance their comfort and use of the space.
Cozy sitting room or a sun-drenched deck, the homeowners can now make use of all their outdoor space.
Gordon King Photography
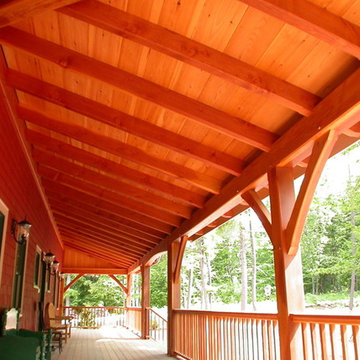
The Campbell family bought this New Hampshire lake side property to build a family summer residence. The home was integrated into the landscape and takes advantage of views as well as solar gain. The configuration of the rooms allows each family member to enjoy their own private spaces in both winter and summer months.
The Residence is a timber frame using Douglas fir from Washington State, where the Campbell's live. The home is wrapped with a wide porch with screened in areas. One corner overlooking the lake has an outdoor fire place integrated into the porch timber framing. This provides a wonderful outdoor fire experience under the roof.
The large open concept living and dining room is lit by dormers from above. This two story space is bordered by the stairs to the second floor with a half round look out, all timber framed.
The home is well insulated throughout using blown-in cellulose and the foundation insulation was carefully configured to prevent thermal breaks. In addition to the custom timber frame, a variety of custom built-in furniture elements were constructed using a variety of wood types depending on lighting and location.
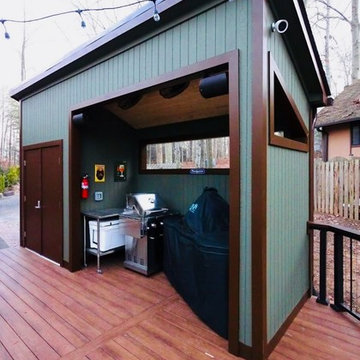
Our clients love their neighborhood and were looking for a way to create more outdoor living space for their family. By adding a screened porch, outdoor seating and a custom grilling station to the exterior of their home, they will now be able to enjoy the outdoors year round.
Photos Courtesy of Hadley Photography: http://www.greghadleyphotography.com/
347 fotos de exteriores rojos en anexo de casas
8





