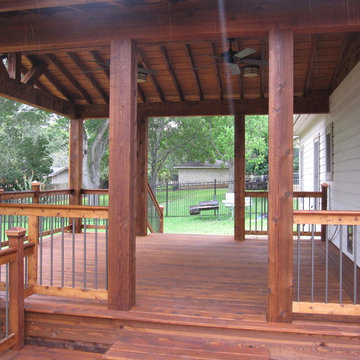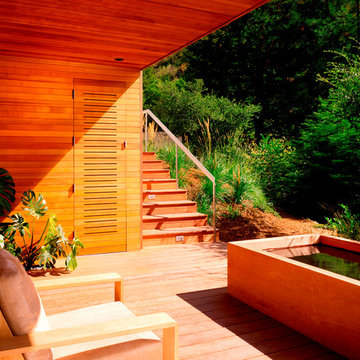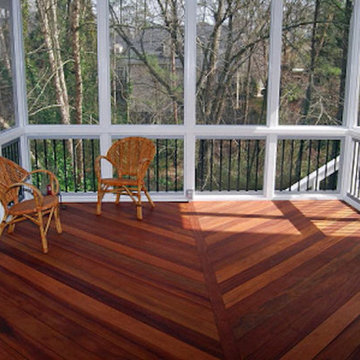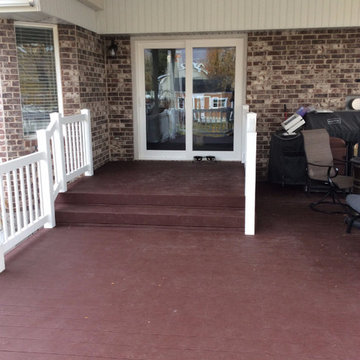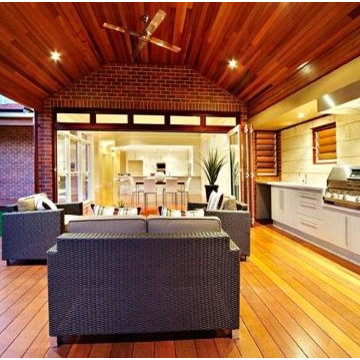Filtrar por
Presupuesto
Ordenar por:Popular hoy
161 - 180 de 348 fotos
Artículo 1 de 3
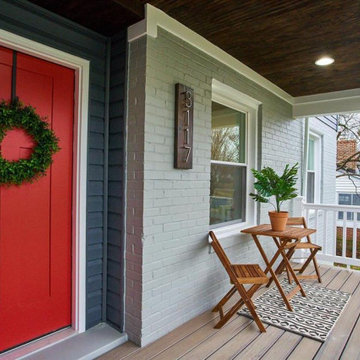
Diseño de terraza actual de tamaño medio en patio delantero y anexo de casas con entablado
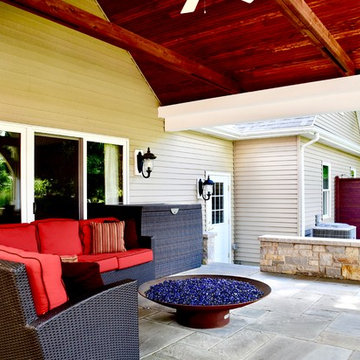
Stunning backyard getaway. Large garage addition featuring an indoor basketball court and workout room. Beautiful covered patio, natural swimming pond. Photographs by Dan Barker
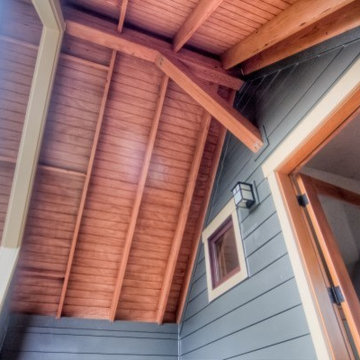
Home Number 3 Balcony - Cottage home with custom metal red roof
MIllworks is an 8 home co-housing sustainable community in Bellingham, WA. Each home within Millworks was custom designed and crafted to meet the needs and desires of the homeowners with a focus on sustainability, energy efficiency, utilizing passive solar gain, and minimizing impact.
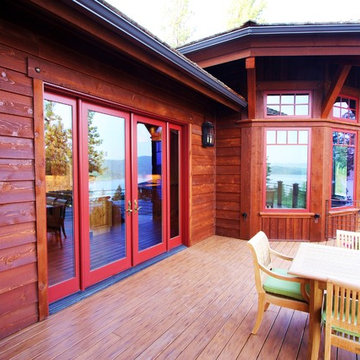
Imagen de terraza contemporánea grande en patio trasero y anexo de casas con brasero
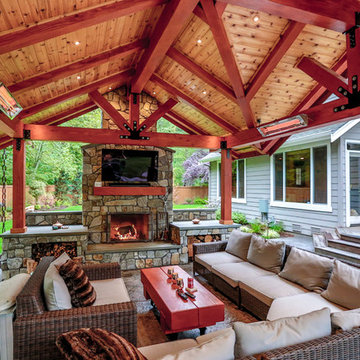
Gable style patio cover that is free standing with a full outdoor kitchen, wood burning fireplace, and hot tub. We added in some outdoor heaters from Infratech and a TV to tie it all together. This patio cover has larger than average beams and rafters and it really gives it a beefy look. It's on a stamped concrete patio and the whole project turned out beautifully!
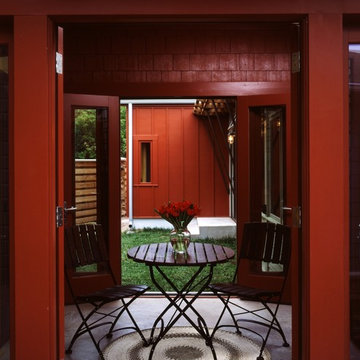
A corner detail in the "Hard Courtyard" showing the creative use of multiple siding patterns and colors on the home.
Modelo de patio contemporáneo de tamaño medio en patio y anexo de casas con losas de hormigón
Modelo de patio contemporáneo de tamaño medio en patio y anexo de casas con losas de hormigón
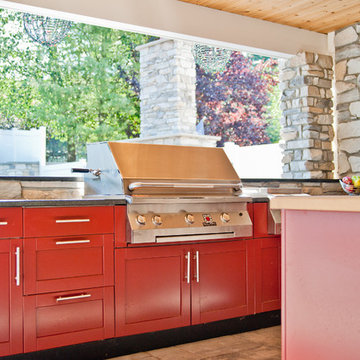
Outdoor kitchen grill
Modelo de patio actual grande en patio trasero y anexo de casas con adoquines de piedra natural y cocina exterior
Modelo de patio actual grande en patio trasero y anexo de casas con adoquines de piedra natural y cocina exterior
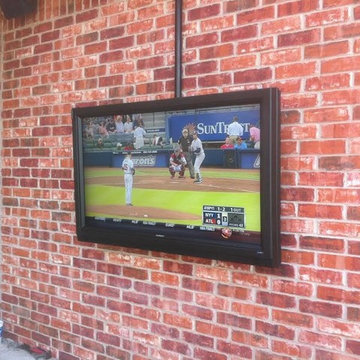
55" SunBrite TV. The best!
Modelo de patio tradicional de tamaño medio en patio trasero y anexo de casas
Modelo de patio tradicional de tamaño medio en patio trasero y anexo de casas
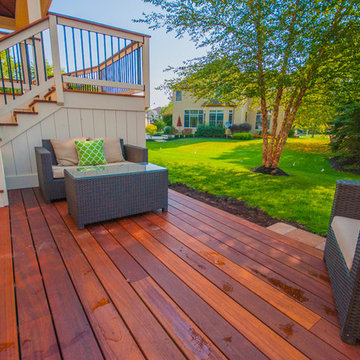
Diseño de terraza clásica renovada grande en patio trasero y anexo de casas
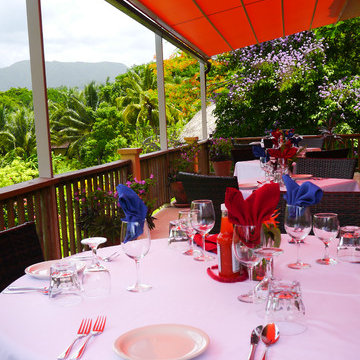
PROJECT DESCRIPTION
The customer requested a gargantuan 39 ½ foot wide x 11 ½ foot projection, attached 3 span (2 post) water proof retractable dining area patio cover system with front water drainage. The plan was to have rain water drain through the optional downpipes and off the 3rd story deck. The entire system used one continuous piece of fabric and one motor. The system frame and guides are made entirely of non-rusting aluminum (unit is close to the Caribbean Sea) which is powder coated using the Qualicoat® powder coating process. Frame color chosen was RAL 1013 Ivory. The stainless steel components used were Inox (470LI and 316) which are of the highest quality and have an extremely high corrosion resistance (unit is near the sea). In fact, the components meet the European salt spray corrosion test as tested by Centro Sviluppo Materiali in Italy.
Fabric specified was Ferrari 302 Precontraint Color Salmone, a PVC fabric that is self-extinguishing (fire retardant) and totally water-proof (not water-resistant). This retracting patio cover system has a Beaufort wind load rating Scale 8 (up to 46mph) with the fabric fully extended and in use. This Beaufort wind load requirement was important due to high winds coming off the sea.
A brown hood with end caps was also used to prevent rain water, leaves and debris from collecting in the folds of fabric when not in use. A motor safety box with motor was attached to the wall. The client chose to control the system with a Somfy remote control.
PURPOSE OF THE PROJECT
The purpose of the project was to design and cover an elegant dining area, which can now be used 24/7/365 allowing for breakfast, lunch, dinner, parties, entertainment and at the same time not blocking the incredible Belize mountain views and enjoying the cool trade wind breezes. The Sleeping Giant Rainforest Lodge is known worldwide for its outstanding hospitality and service and was included in an online Belize travel story completed by Justin Balog a photographer, filmmaker, storyteller, and explorer of the creative frontier - freelancer for National Geographic. Click on the link below:
http://www.hossedia.com/travel/photographers-guide-to-belize/
The Sleeping Giant Rainforest Lodge is tourist friendly and offers intimate dining areas, such as under their retractable deck cover system. You can sit on the deck and listen to the sounds of the creek and watch the birds come alive. The lodge is in the perfect location on a gently sloping terrace along the Sibun River basin and surrounded by the Maya Mountains. Prominently overlooking the site is the majestic Sleeping Giant Mountain from where the lodge gets its name.
Belize is a fascinating melting pot of people and that is reflected in the food, a delicious blend of Belizean, Central and North American cuisine. Now the food can be enjoyed under a waterproof (not water resistant) retractable cover system that provides heat, glare, UV, sun and heavy rain protection and most importantly shade protection.
PROJECT COMPLEXITY AND UNIQUENESS
The project, product and installation were not complicated. What was a challenge was the location. The restaurant is located in gorgeous Belmopan, Belize, Central America. Since ocean freight is not available from Europe directly to Belize the product had to be shipped to Miami, Florida, unloaded and then re-shipped to Belize. The other challenge was hoisting all the extrusions and fabric to the 3rd floor of the lodge without damaging the wood or construction of the lodge.
PROJECT RESULTS
The client is ecstatic with the results of their retractable patio cover system. The retractable patio cover now makes it possible for the client and the lodge patrons to use a very large deck area throughout the year as the area is now protected from sun, UV, glare, heat, heavy rains and even hail. All customer requirements and goals were achieved within budget and on time.
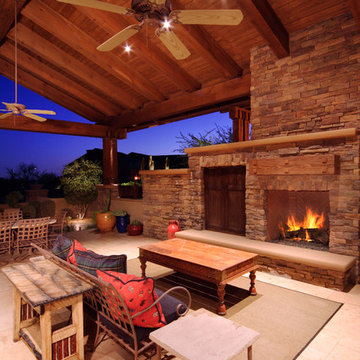
Imagen de patio contemporáneo grande en patio trasero y anexo de casas con brasero y suelo de baldosas
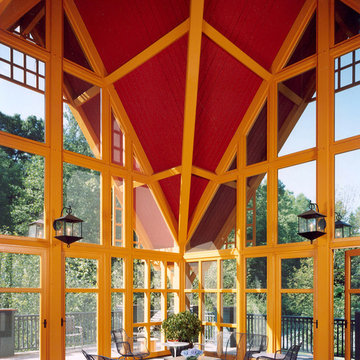
Ejemplo de terraza bohemia en anexo de casas con suelo de baldosas y todos los revestimientos
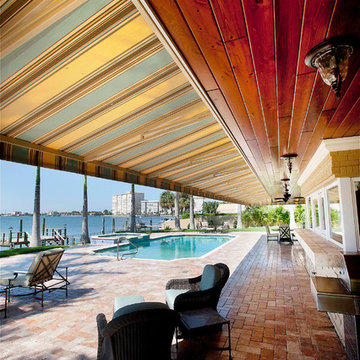
www.peterobetz.com
Ejemplo de patio tradicional grande en patio trasero y anexo de casas con suelo de baldosas
Ejemplo de patio tradicional grande en patio trasero y anexo de casas con suelo de baldosas
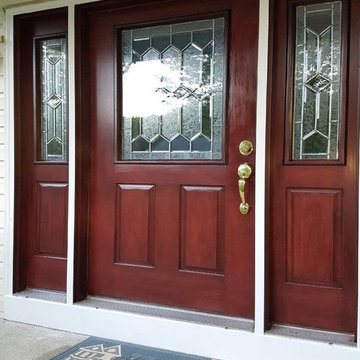
Washington
Ejemplo de terraza tradicional renovada de tamaño medio en patio delantero y anexo de casas con losas de hormigón
Ejemplo de terraza tradicional renovada de tamaño medio en patio delantero y anexo de casas con losas de hormigón
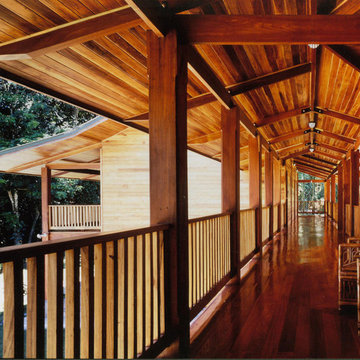
Second floor covered walkways connecting the buildings.
Photo: Paul Hester/Hester & Hardaway
Diseño de terraza costera grande en patio trasero y anexo de casas
Diseño de terraza costera grande en patio trasero y anexo de casas
348 fotos de exteriores rojos en anexo de casas
9





