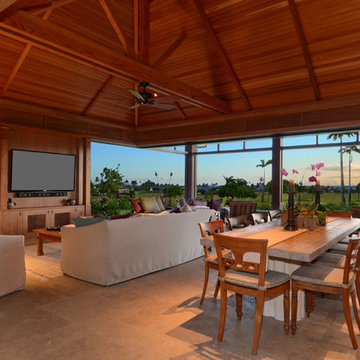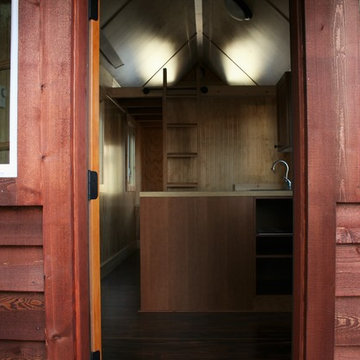Filtrar por
Presupuesto
Ordenar por:Popular hoy
121 - 140 de 348 fotos
Artículo 1 de 3
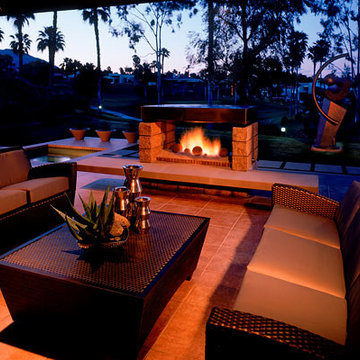
Barbara White Photography
Foto de patio actual grande en patio trasero y anexo de casas con brasero y suelo de baldosas
Foto de patio actual grande en patio trasero y anexo de casas con brasero y suelo de baldosas
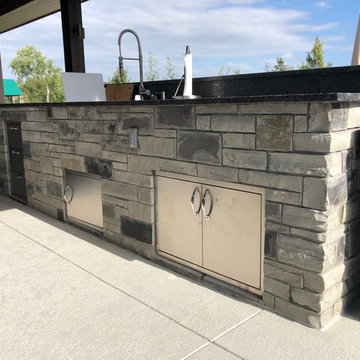
Charcoal Canyon from the Quarry Mill complements the stainless steel fixtures on this outdoor kitchen. Charcoal Canyon will bring a variety of grays, whites, and black tones to your project. The lighter colors have bands of color that add dimension to the various sized stones. The irregular shaped stones are mostly rectangular with squared ends will work well for any sized project. This stone is great for accent walls, fireplace surrounds and exterior accents. The variety of textures and stone colors also make Charcoal Canyon complimentary to modern décor. Electronics, appliances, and other modern accessories will all blend well with this stone.
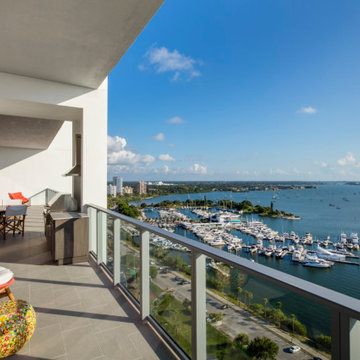
Balcony with outdoor grill and table overlooking Sarasota Bay from the Sarasota Vue penthouse.
Modelo de balcones contemporáneo en anexo de casas con privacidad
Modelo de balcones contemporáneo en anexo de casas con privacidad
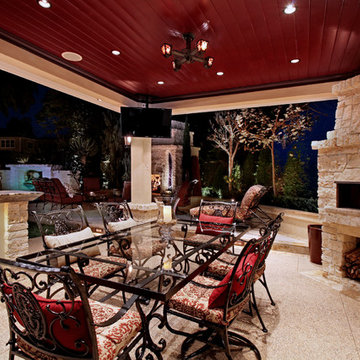
Diseño de patio exótico grande en patio trasero y anexo de casas con cocina exterior y adoquines de piedra natural
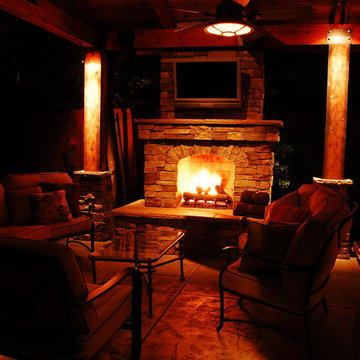
Imagen de patio clásico grande en patio trasero y anexo de casas con brasero y losas de hormigón
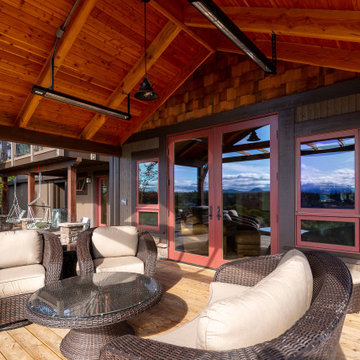
Adding on to this modern mountain home was complex and rewarding. The nature-loving Bend homeowners wanted to create an outdoor space to better enjoy their spectacular river view. They also wanted to Provide direct access to a covered outdoor space, create a sense of connection between the interior and exterior, add gear storage for outdoor activities, and provide additional bedroom and office space. The Neil Kelly team led by Paul Haigh created a covered deck extending off the living room, re-worked exterior walls, added large 8’ tall French doors for easy access and natural light, extended garage with 3rd bay, and added a bedroom addition above the garage that fits seamlessly into the existing structure.
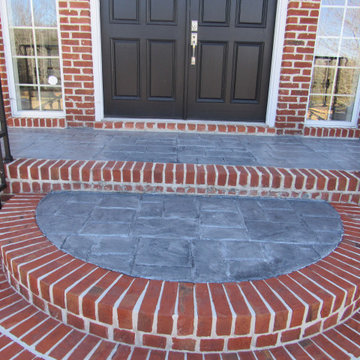
This homeowner's stamp concrete had lost it's color. We renovated it and gave it new color
Ejemplo de terraza tradicional pequeña en patio delantero y anexo de casas con losas de hormigón
Ejemplo de terraza tradicional pequeña en patio delantero y anexo de casas con losas de hormigón
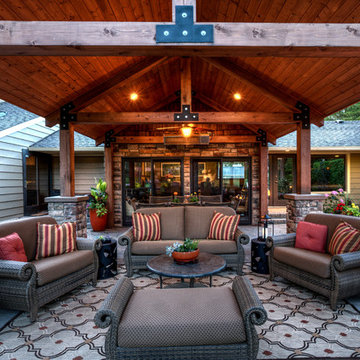
With their house backing onto a historic golf course, the homeowners wanted to better take advantage of the landscape and energy of the links. A roof addition with an infrared heater creates covered entertaining space that they can enjoy throughout the year.
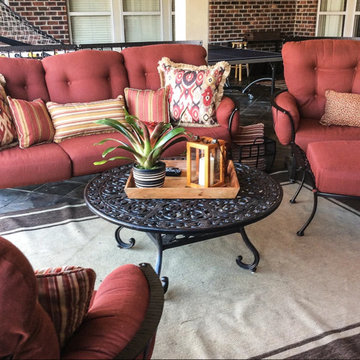
Over-sized patio chairs and a comfortable sofa were the perfect selection for this family who loves to cuddle up and enjoy watching their kids play outdoors.
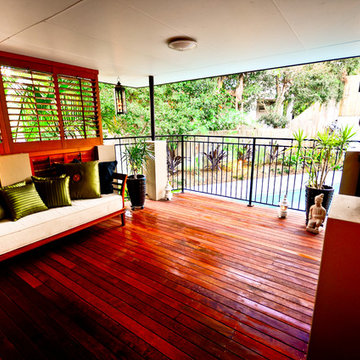
Shaun Martin
Ejemplo de patio de estilo zen pequeño en patio trasero y anexo de casas con entablado
Ejemplo de patio de estilo zen pequeño en patio trasero y anexo de casas con entablado
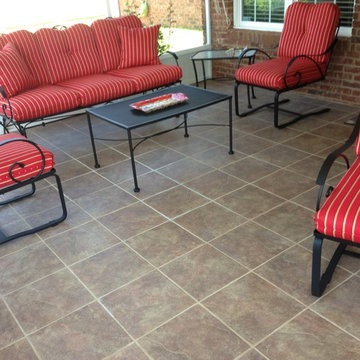
Artisan Ceramics Collection Pizarra-California Gold porcelain floor tile
Modelo de terraza clásica de tamaño medio en patio delantero y anexo de casas con suelo de baldosas
Modelo de terraza clásica de tamaño medio en patio delantero y anexo de casas con suelo de baldosas
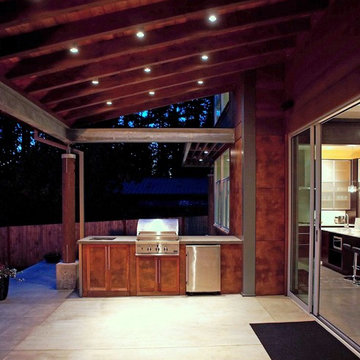
Outdoor cooking area at dusk. Photography by Ian Gleadle.
Diseño de terraza moderna de tamaño medio en patio delantero y anexo de casas con cocina exterior y losas de hormigón
Diseño de terraza moderna de tamaño medio en patio delantero y anexo de casas con cocina exterior y losas de hormigón
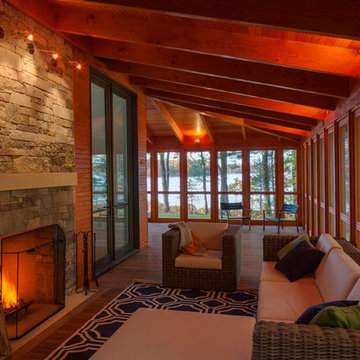
Photography by: Brian Vanden Brink
Modelo de terraza minimalista grande en patio lateral y anexo de casas con brasero y entablado
Modelo de terraza minimalista grande en patio lateral y anexo de casas con brasero y entablado
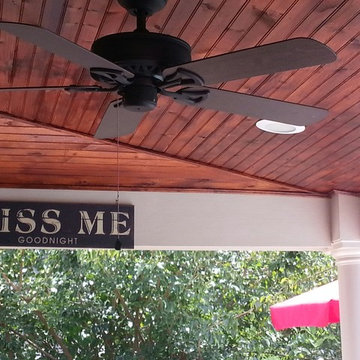
A custom built patio cover creates a comfortable area to entertain friends, spend time with your family or just relax after a long day...in any weather. Adding a covered patio in your backyard is a great way to extend your outdoor living area while staying protected from the sun and rain. Let us design and build a custom wood or aluminum patio cover for your backyard. That's our motto, Creating Comfort for Outdoor Living...with Affordable Shade!
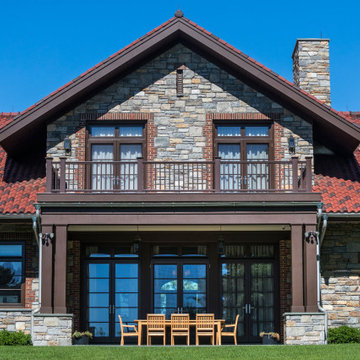
3,600 sf Stone guest house for larger estate. 12’ ceilings, open floor plan, first floor master suite, and large screened porch with fireplace make this house a comfortable retreat for friends and family of nearby main house.
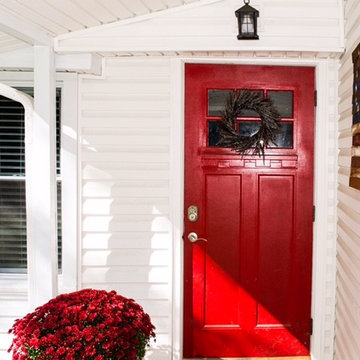
Deb Shababy
This simple farmhouse has a white exterior with a red painted front door and a piece of wood art from reclaimed woodends was hung on several places around this front porch. Flower pots and pumpkins give a seasonal decoration look for the Fall.
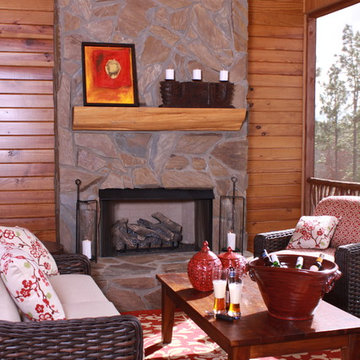
A seating area complete with a stone fireplace, red and white area rug, wooden coffee table, wicker chairs and sofa, and red, cream, and floral cushions.
Project designed by Atlanta interior design firm, Nandina Home & Design. Their Sandy Springs home decor showroom and design studio also serve Midtown, Buckhead, and outside the perimeter.
For more about Nandina Home & Design, click here: https://nandinahome.com/
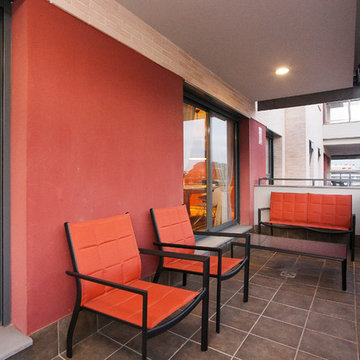
Diseño de balcones contemporáneo de tamaño medio en anexo de casas con apartamentos
348 fotos de exteriores rojos en anexo de casas
7





