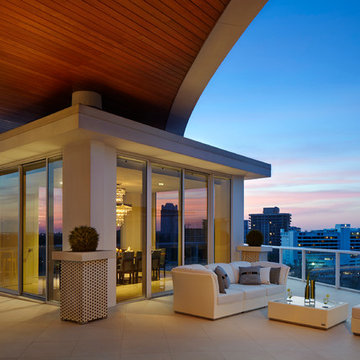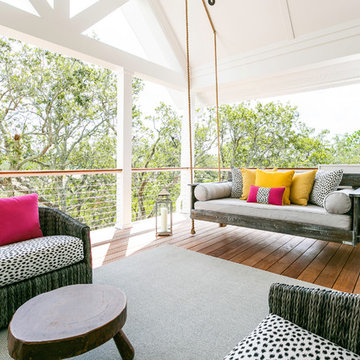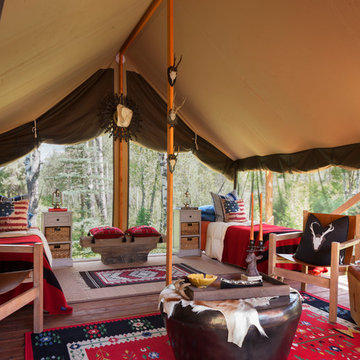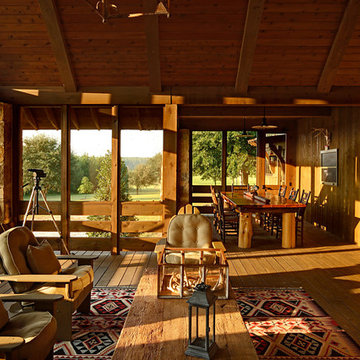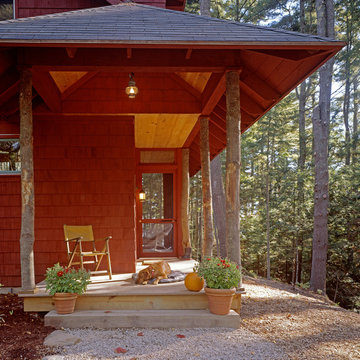Filtrar por
Presupuesto
Ordenar por:Popular hoy
41 - 60 de 347 fotos
Artículo 1 de 3
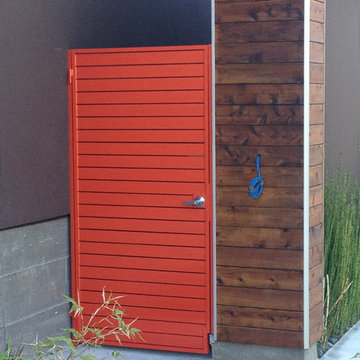
Imagen de patio moderno de tamaño medio en patio trasero y anexo de casas con losas de hormigón
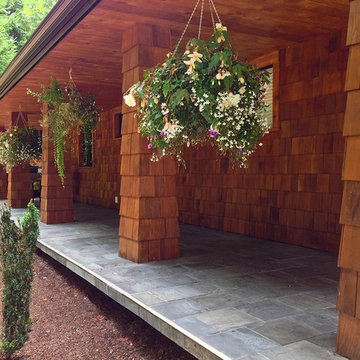
Slate Tile Porch
Modelo de terraza rústica de tamaño medio en patio delantero y anexo de casas con suelo de baldosas
Modelo de terraza rústica de tamaño medio en patio delantero y anexo de casas con suelo de baldosas
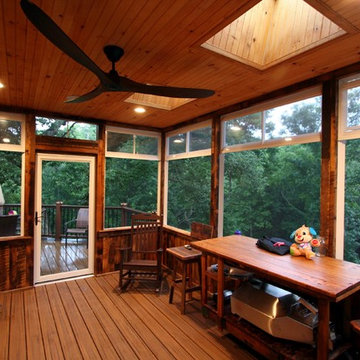
Upper Deck with Rustic Porch. This upper deck has space saving spiral stair, trex railings, eze-breeze storm window/screens, and rustic barn board sidIng. It overlooks the Waterfall Deck...which in turn overlooks the waterfall.
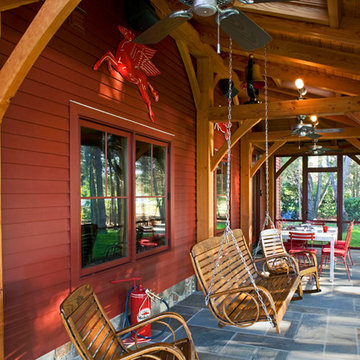
3,500 SF timberframe barn serves as an accessory structure to a 14,000 SF custom home located on a 5-acre property on Aberdeen Creek.
Ejemplo de porche cerrado clásico en patio lateral y anexo de casas
Ejemplo de porche cerrado clásico en patio lateral y anexo de casas
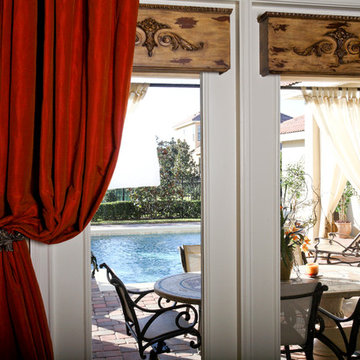
Mike Cerniglia
Imagen de patio clásico de tamaño medio en patio trasero y anexo de casas con adoquines de piedra natural
Imagen de patio clásico de tamaño medio en patio trasero y anexo de casas con adoquines de piedra natural
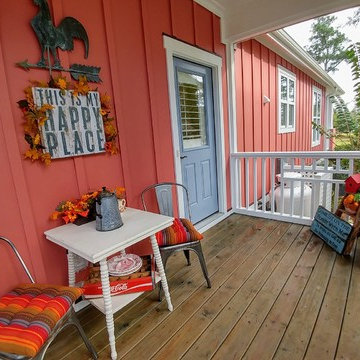
Photos by: Mark Ballard
Private screened-in side porch is just the perfect size for outdoor dining and relaxation
Foto de porche cerrado de estilo americano pequeño en patio lateral y anexo de casas con entablado
Foto de porche cerrado de estilo americano pequeño en patio lateral y anexo de casas con entablado

The cozy front porch has a built-in ceiling heater to help socializing in the cool evenings John Wilbanks Photography
Imagen de terraza de estilo americano en anexo de casas con entablado
Imagen de terraza de estilo americano en anexo de casas con entablado

Weatherwell Aluminum shutters were used to turn this deck from an open unusable space to a private and luxurious outdoor living space with lounge area, dining area, and jacuzzi. The Aluminum shutters were used to create privacy from the next door neighbors, with the front shutters really authenticating the appearance of a true outdoor room.The outlook was able to be controlled with the moveable blades.
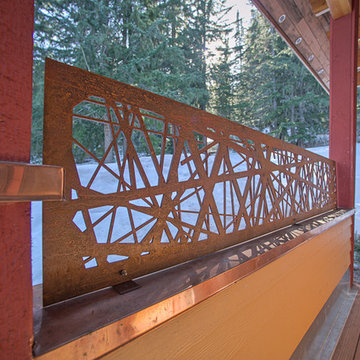
This corten fence topper was installed to help keep snow off the deck in winter at this Schweitzer Mountain Residence. The panel is a standard Revamp™ size and done in nest pattern
Photo Credit: Hamilton Photography
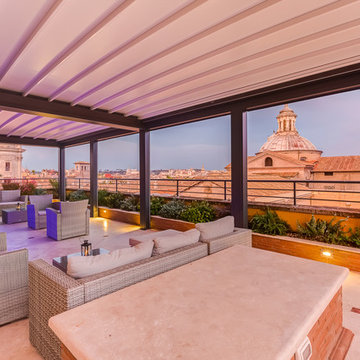
Luca Tranquilli
Imagen de terraza actual extra grande en azotea y anexo de casas
Imagen de terraza actual extra grande en azotea y anexo de casas
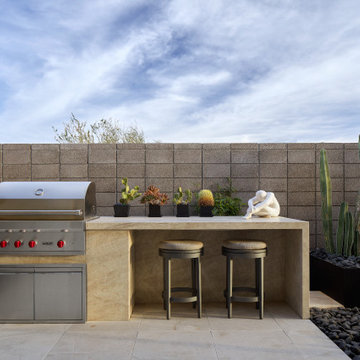
Ejemplo de patio de estilo americano extra grande en patio trasero y anexo de casas con suelo de baldosas
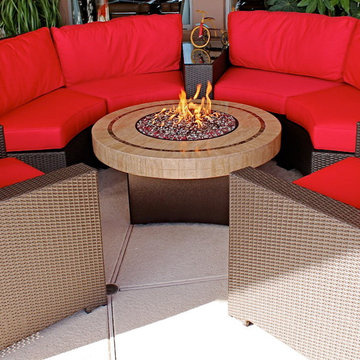
Patio Furniture Set from www.AllBackyardFun.com-
Includes: Sahara Stone Mosaic Stone Fire Table - 42" round
Curved Sectional furniture set from Northcape International with club chairs and wedge table
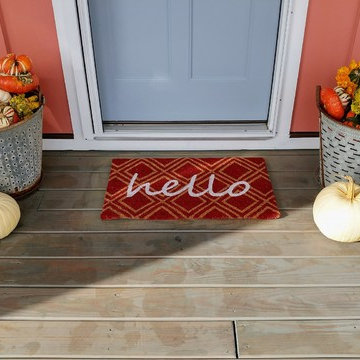
Photos by: Mark Ballard
Beautiful front porch decorated for fall
Ejemplo de terraza de estilo americano pequeña en patio delantero y anexo de casas con jardín de macetas y entablado
Ejemplo de terraza de estilo americano pequeña en patio delantero y anexo de casas con jardín de macetas y entablado
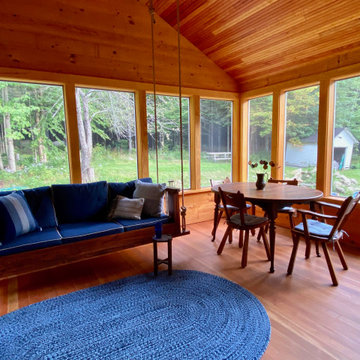
This dining table was a free find left on the street with only three legs - but two leaves! It was rescued, suited up with four new legs, stripped and refinished with several layers of polyurethane to withstand the weather. Weather permitting this room is the favorite hang out spot!
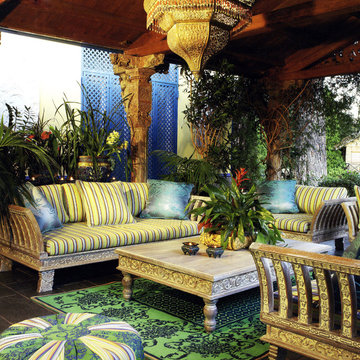
COLECCION ALEXANDRA has conceived this Spanish villa as their showcase space - intriguing visitors with possibilities that their entirely bespoke collections of furniture, lighting, fabrics, rugs and accessories presents to specifiers and home owners alike.
Project name: ALEXANDRA SHOWHOUSE
Interior design by: COLECCION ALEXANDRA
Furniture manufactured by: COLECCION ALEXANDRA
Photo by: Imagostudio.es
347 fotos de exteriores rojos en anexo de casas
3





