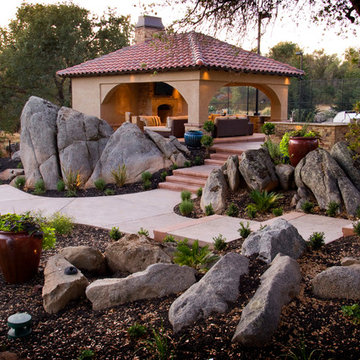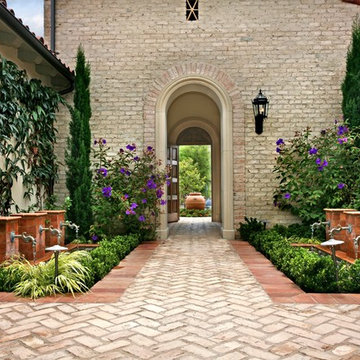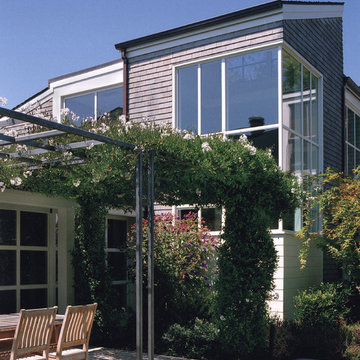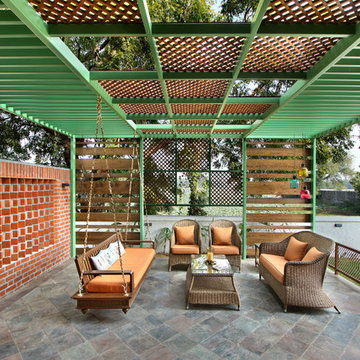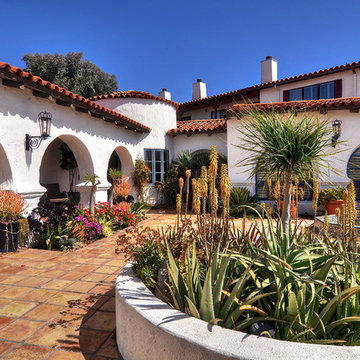Filtrar por
Presupuesto
Ordenar por:Popular hoy
1 - 20 de 3501 fotos

While not overly large by way of swimming purposes, the Pool allows the comfort of sunbathing on its umbrella covered wet shelf that is removable when full sunlight is required to work away those winter whites. Illuminated water runs around a wooden deck that feels as if you are floating over the pool and a submerged spa area transports you to the back of a yacht in harbor at night time.
The linear fire pit provides warmth on those rarely found winter days in Naples, yet offers nightly ambiance to the adjacent Spa or Lanai area for a focal point when enjoying the use of it. 12” x 24” Shell Stone lines the pool and lanai deck to create a tranquil pallet that moves the eye across its plain feel and focuses on the glass waterline tile and light grey glass infused pebble finish.
LED Bubblers line the submerged gas heated Spa so as to create both a sound and visual barrier to enclose the resident of this relaxation space and allow them to disappear into the warmth of the water while enjoying the ambient noise of their affects.
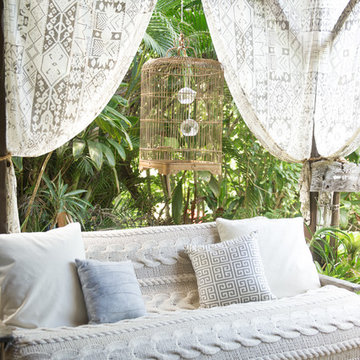
Photo: Ashley Camper © 2013 Houzz
Foto de patio romántico en anexo de casas con adoquines de piedra natural
Foto de patio romántico en anexo de casas con adoquines de piedra natural
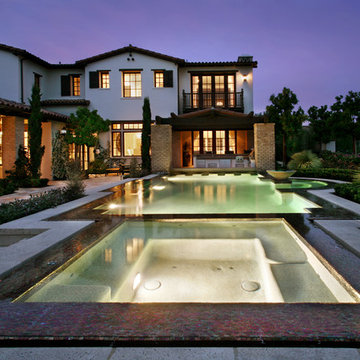
Ejemplo de piscinas y jacuzzis mediterráneos de tamaño medio a medida en patio trasero con adoquines de hormigón
Encuentra al profesional adecuado para tu proyecto
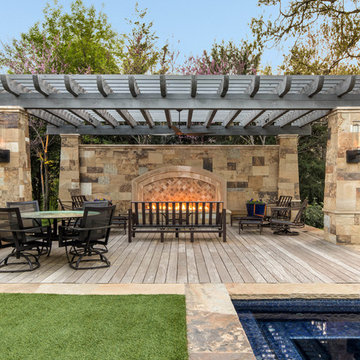
Diseño de terraza mediterránea en patio trasero con brasero y pérgola
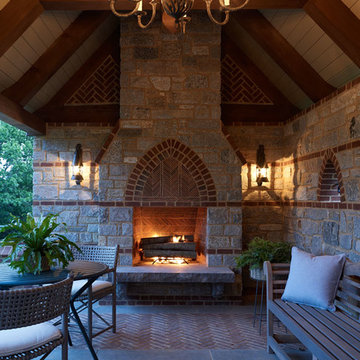
Modelo de patio clásico de tamaño medio en patio trasero y anexo de casas con brasero y adoquines de ladrillo
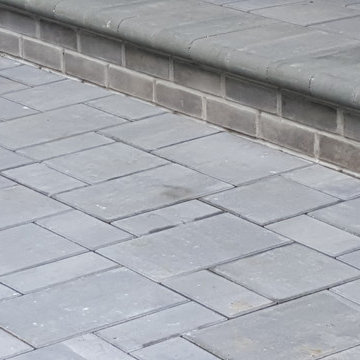
Modelo de patio tradicional pequeño sin cubierta en patio trasero con adoquines de piedra natural
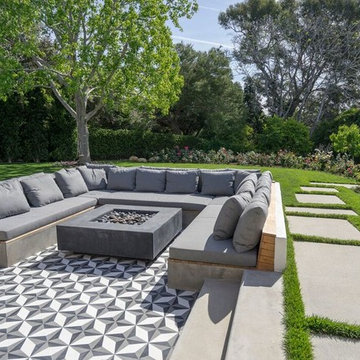
Ejemplo de patio actual grande sin cubierta en patio trasero con brasero y suelo de baldosas
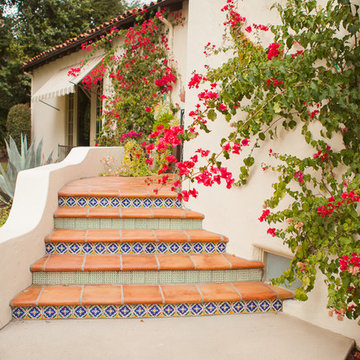
William Short Photography and Kendra Maarse Photography
Imagen de jardín mediterráneo de tamaño medio en patio trasero
Imagen de jardín mediterráneo de tamaño medio en patio trasero
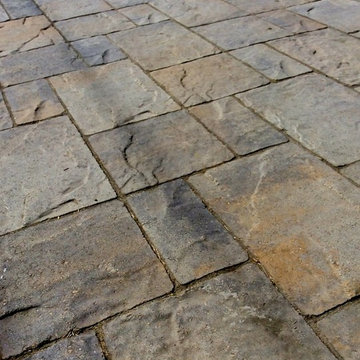
Steve Lambert
Diseño de acceso privado de estilo americano de tamaño medio en patio delantero con exposición total al sol y adoquines de hormigón
Diseño de acceso privado de estilo americano de tamaño medio en patio delantero con exposición total al sol y adoquines de hormigón
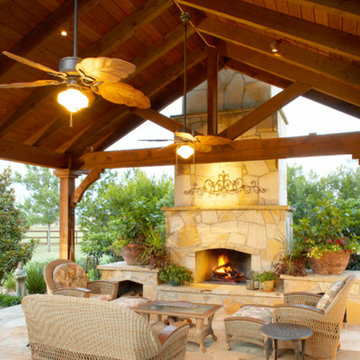
Modelo de jardín minimalista grande en verano en patio trasero con brasero, exposición reducida al sol y adoquines de piedra natural
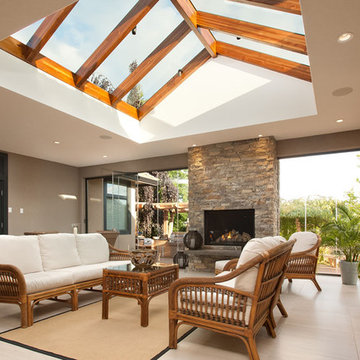
The Dinning room opens onto an enclosed lanai which in turn, opens onto an outdoor area with a custom bbq set for informal entertaining. The lanai is equipped with a stone wall fireplace, giant nano doors and a vaulted skylight
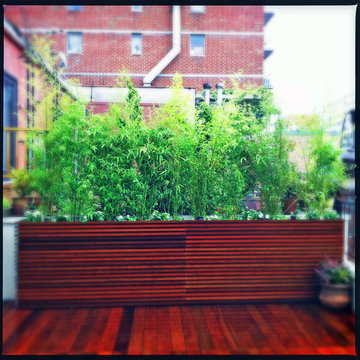
This roof garden design in Manhattan's Chelsea neighborhood features a custom-built wood deck with matching planters made out of ipe, a hardwood with a 30-year life expectancy. We used very thin wood planks on the planter facades for a very contemporary effect. We also planted bamboo on one side to provide some much needed privacy from a neighboring terrace. Read more about this garden on my blog, www.amberfreda.com.
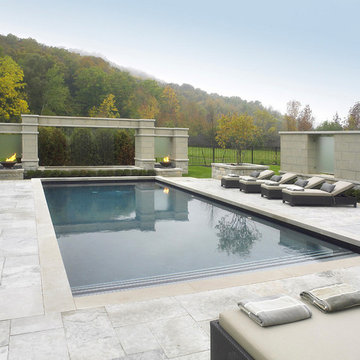
Photo: ©Kelly Horkoff, K West Images www.kwestimages.com
Ejemplo de piscina contemporánea rectangular
Ejemplo de piscina contemporánea rectangular
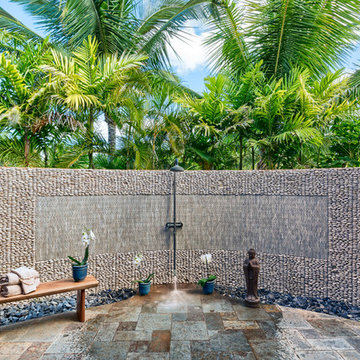
Foto de patio exótico sin cubierta con ducha exterior y adoquines de hormigón
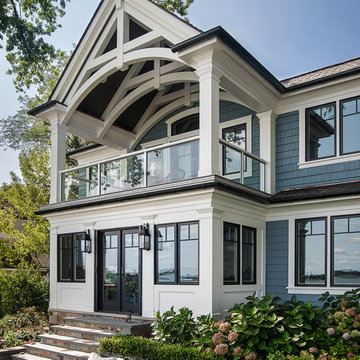
Originally built in the early twentieth century, this Orchard Lake cottage was purchased almost 10 years ago by a wonderful couple—empty nesters with an appreciation for stunning views, modern amenities and quality craftsmanship. They hired MainStreet Design Build to design and remodel their home to fit their needs exactly.
Upon initial inspection, it was apparent that the original home had been modified over the years, sustaining multiple room additions. Consequently, this mid-size cottage home had little character or cohesiveness. Even more concerning, after conducting a thorough inspection, it became apparent that the structure was inadequate to sustain major modifications. As a result, a plan was formulated to take the existing structure down to its original floor deck.
The clients’ needs that fueled the design plan included:
-Preserving and capitalizing on the lake view
-A large, welcoming entry from the street
-A warm, inviting space for entertaining guests and family
-A large, open kitchen with room for multiple cooks
-Built-ins for the homeowner’s book collection
-An in-law suite for the couple’s aging parents
The space was redesigned with the clients needs in mind. Building a completely new structure gave us the opportunity to create a large, welcoming main entrance. The dining and kitchen areas are now open and spacious for large family gatherings. A custom Grabill kitchen was designed with professional grade Wolf and Thermador appliances for an enjoyable cooking and dining experience. The homeowners loved the Grabill cabinetry so much that they decided to use it throughout the home in the powder room, (2) guest suite bathrooms and the laundry room, complete with dog wash. Most breathtaking; however, might be the luxury master bathroom which included extensive use of marble, a 2-person Maax whirlpool tub, an oversized walk-in-shower with steam and bench seating for two, and gorgeous custom-built inset cherry cabinetry.
The new wide plank oak flooring continues throughout the entire first and second floors with a lovely open staircase lit by a chandelier, skylights and flush in-wall step lighting. Plenty of custom built-ins were added on walls and seating areas to accommodate the client’s sizeable book collection. Fitting right in to the gorgeous lakefront lot, the home’s exterior is reminiscent of East Coast “beachy” shingle-style that includes an attached, oversized garage with Mahogany carriage style garage doors that leads directly into a mud room and first floor laundry.
These Orchard Lake property homeowners love their new home, with a combined first and second floor living space totaling 4,429 sq. ft. To further add to the amenities of this home, MainStreet Design Build is currently under design contract for another major lower-level / basement renovation in the fall of 2017.
Kate Benjamin Photography
3.501 fotos de exteriores
1





