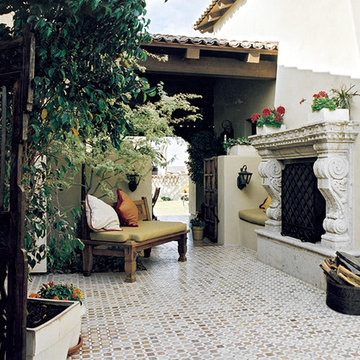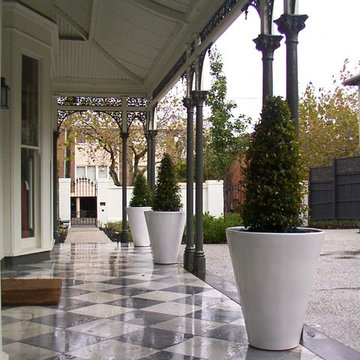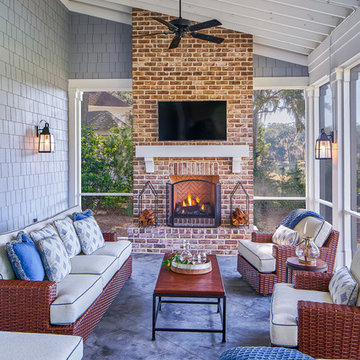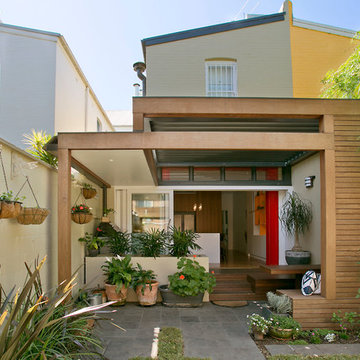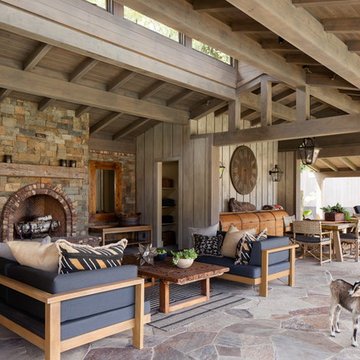Filtrar por
Presupuesto
Ordenar por:Popular hoy
1 - 20 de 224 fotos
Artículo 1 de 3
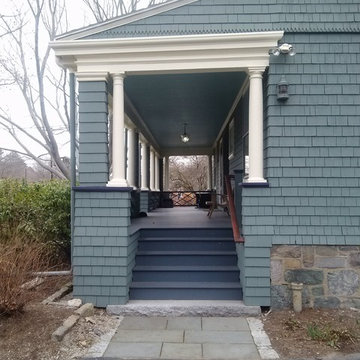
Foto de terraza clásica grande en patio delantero y anexo de casas con adoquines de hormigón
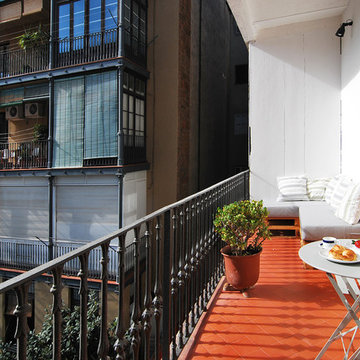
La terraza abierta al patio de manzana.
Modelo de balcones mediterráneo pequeño en anexo de casas con apartamentos
Modelo de balcones mediterráneo pequeño en anexo de casas con apartamentos
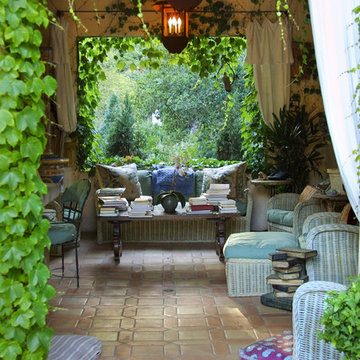
Elegant French country garden. Indoor outdoor room. Great Garden Room
Modelo de patio grande en patio trasero y anexo de casas con suelo de baldosas
Modelo de patio grande en patio trasero y anexo de casas con suelo de baldosas
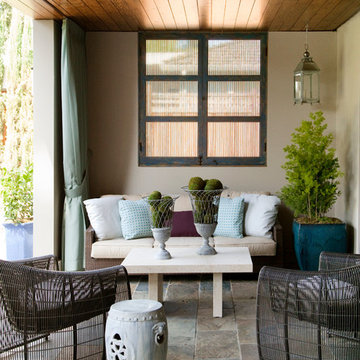
Designed by Sindhu Peruri of
Peruri Design Co.
Woodside, CA
Photography by Eric Roth
Foto de patio contemporáneo de tamaño medio en anexo de casas y patio trasero con adoquines de piedra natural
Foto de patio contemporáneo de tamaño medio en anexo de casas y patio trasero con adoquines de piedra natural
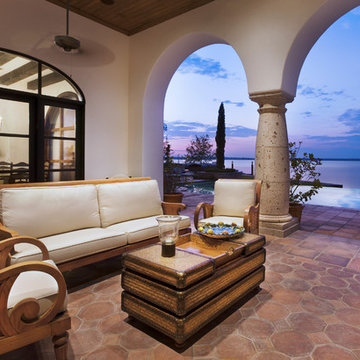
California Spanish
Diseño de patio mediterráneo en anexo de casas con adoquines de hormigón
Diseño de patio mediterráneo en anexo de casas con adoquines de hormigón
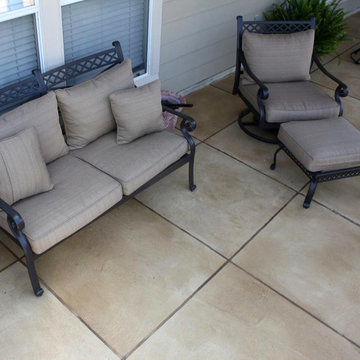
Imagen de patio clásico pequeño en patio trasero y anexo de casas con losas de hormigón
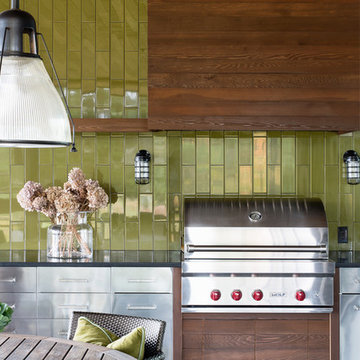
Michelle Peek Photography .
Imagen de terraza actual grande en patio trasero y anexo de casas con cocina exterior
Imagen de terraza actual grande en patio trasero y anexo de casas con cocina exterior
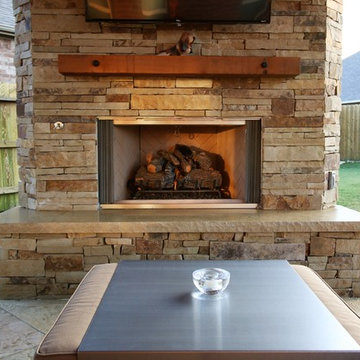
This project included a Patio Cover Addition, Outdoor Kitchen, Gas-Burning Fireplace, and Stamped Concrete walking surface with a custom pattern. The attention is immediately drawn to the Ledgestone fire place with a rustic cedar mantel. The Ledgestone flows continuously throughout the space, found on the base of the patio columns and outdoor kitchen. The kitchen sparkles with Stainless Steel appliances, containing storage compartments, refrigerator, and grill. Topped with Venetian Gold Granite, this cooking space provides ample counter space that is easily maintained. The overall appeal of this Outdoor Living area remains beautifully traditional, with cedar-trimmed columns and beams. Also, though it has custom features, this addition is built to look original to the home with matching paint, shingles, gutters, and framing materials. The elaborate, pre-stained Tongue and Groove ceiling is quite an attractive feature to this patio cover, and the recessed lighting illuminates the evening. The fans provide adequate air-flow and the sound system keeps the patio atmosphere in tune.
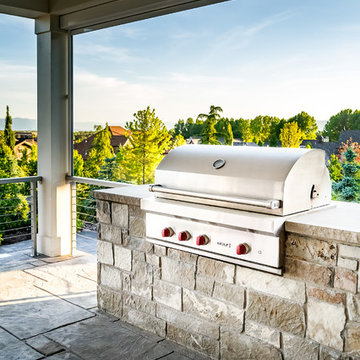
A built in stainless steel grill makes outdoor cooking easier than ever. Add the stunning views and even the grill master gets to enjoy their evening.
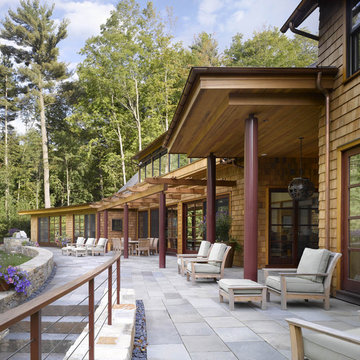
North Cove Residence
Shelburne, Vermont
We worked very closely with the architect to create a multi-generational home for grandparents, their daughter and 2 grandchildren providing both common and private outdoor space for both families. The 12.3 acre site sits facing north on the shore of Lake Champlain and has over 40 feet of grade change from the point of entry down to the lakeshore and contains many beautiful mature trees of hickory, maple, ash and butternut. The site offered opportunities to nestle the two houses into the slope, creating the ability for the architecture to step, providing a logical division of space for the two families to share. The landscape creates private areas for each family while also becoming the common fabric that knits the 2 households together. The natural terrain, sloping east to west, and the views to Lake Champlain became the basis for arranging volumes on the site. Working together the landscape architect and architect chose to locate the houses and outdoor spaces along an arc, emulating the shape of the adjacent bay. The eastern / uphill portion of the site contains a common entry point, pergola, auto court, garage and a one story residence for the grandparents. Given the northern climate this southwest facing alcove provided an ideal setting for pool, utilizing the west house and retaining wall to shield the lake breezes and extending the swimming season well into the fall.
Approximately one quarter of the site is classified as wetland and an even larger portion of the site is subject to seasonal flooding. The site program included a swimming pool, large outdoor terrace for entertaining, year-round access to the lakefront and an auto court large enough for guest parking and to serve as a place for grandchildren to ride bikes. In order to provide year-round access to the lake and not disrupt the natural movement of water, an elevated boardwalk was constructed of galvanized steel and cedar. The boardwalk extends the geometry of the lakeside terrace walls out to the lake, creating a sculptural division between natural wetland and lawn area.
Architect: Truex Cullins & Partners Architects
Image Credit: Westphalen Photography
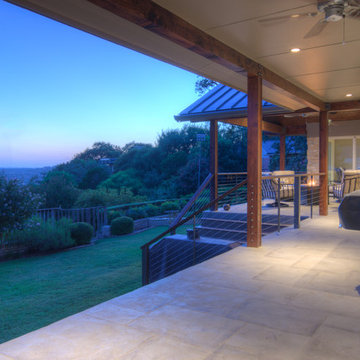
Christopher Davison, AIA
Diseño de patio clásico grande en patio trasero y anexo de casas con suelo de hormigón estampado
Diseño de patio clásico grande en patio trasero y anexo de casas con suelo de hormigón estampado
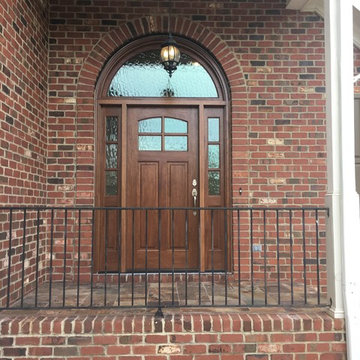
Ejemplo de terraza clásica de tamaño medio en patio delantero y anexo de casas con adoquines de ladrillo
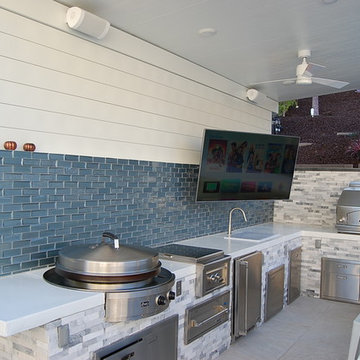
65" 4K TV, Apple TV, on a articulating arm with on wall and landscape speakers w/ Sonos
Ejemplo de patio contemporáneo de tamaño medio en patio trasero y anexo de casas con cocina exterior y suelo de baldosas
Ejemplo de patio contemporáneo de tamaño medio en patio trasero y anexo de casas con cocina exterior y suelo de baldosas
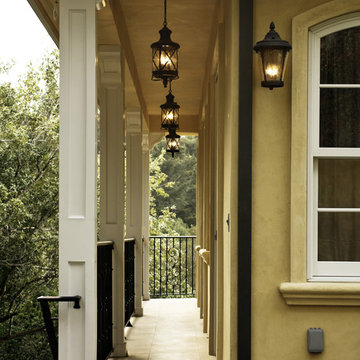
French Style New Home, Barrel Vaults, Coffered ceilings, Beamed Ceilings, Metal Dormers, Connecticut Blue Stone
Imagen de terraza tradicional en anexo de casas con iluminación
Imagen de terraza tradicional en anexo de casas con iluminación
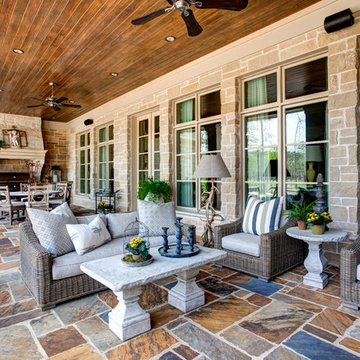
Foto de patio clásico extra grande en patio trasero y anexo de casas con adoquines de piedra natural
224 fotos de exteriores en anexo de casas
1





