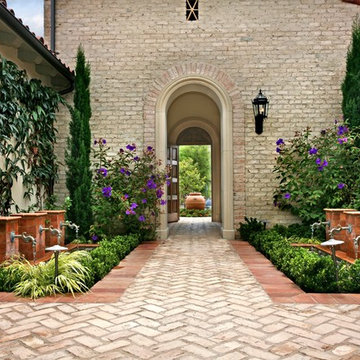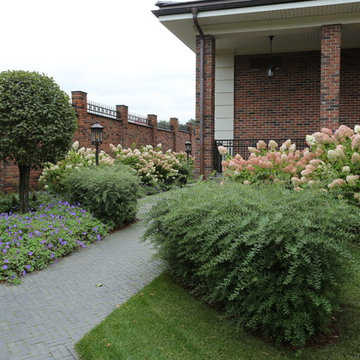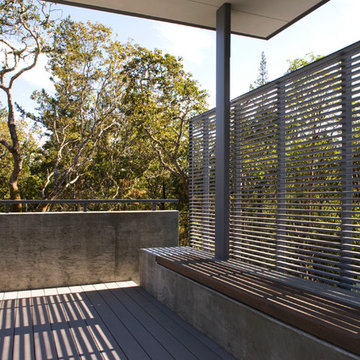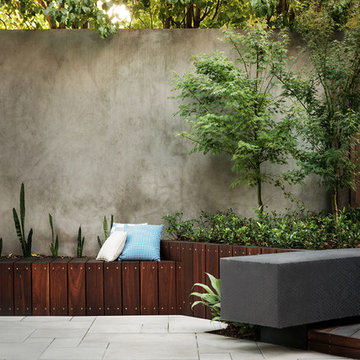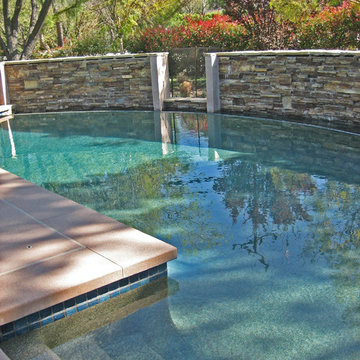Filtrar por
Presupuesto
Ordenar por:Popular hoy
1 - 20 de 3501 fotos
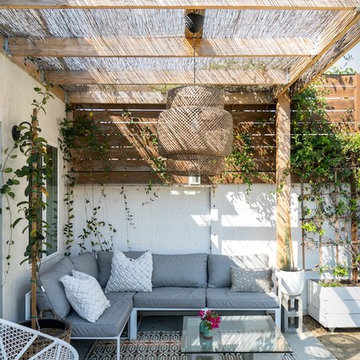
Photo by Bethany Nauert
Diseño de jardín de secano clásico renovado de tamaño medio en patio trasero con exposición total al sol y adoquines de hormigón
Diseño de jardín de secano clásico renovado de tamaño medio en patio trasero con exposición total al sol y adoquines de hormigón
Encuentra al profesional adecuado para tu proyecto
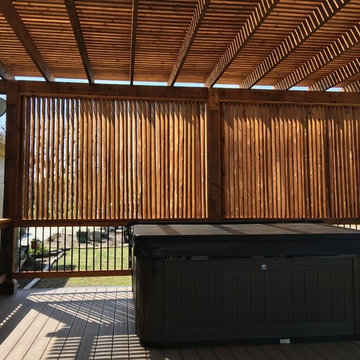
Diamond Decks can make your backyard dream a reality! It was an absolute pleasure working with our client to bring their ideas to life.
Our goal was to design and develop a custom deck, pergola, and privacy wall that would offer the customer more privacy and shade while enjoying their hot tub.
Our customer is now enjoying their backyard as well as their privacy!
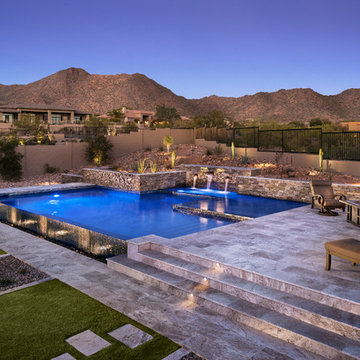
Mark Boisclair
Modelo de piscina con fuente infinita de estilo americano de tamaño medio a medida en patio trasero con adoquines de piedra natural
Modelo de piscina con fuente infinita de estilo americano de tamaño medio a medida en patio trasero con adoquines de piedra natural
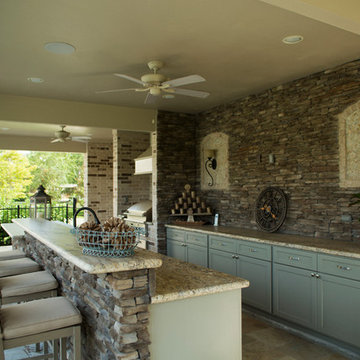
Diseño de patio tradicional grande en patio trasero y anexo de casas con adoquines de piedra natural
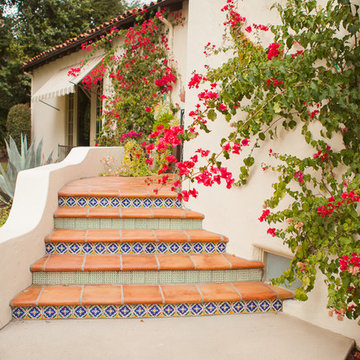
William Short Photography and Kendra Maarse Photography
Imagen de jardín mediterráneo de tamaño medio en patio trasero
Imagen de jardín mediterráneo de tamaño medio en patio trasero
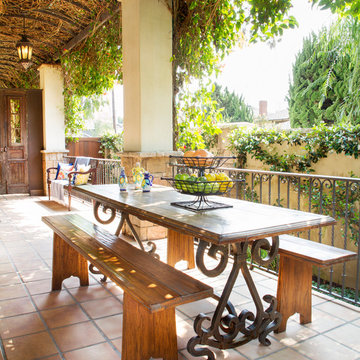
Photo Credit: Nicole Leone
Foto de terraza mediterránea en patio lateral con pérgola y suelo de baldosas
Foto de terraza mediterránea en patio lateral con pérgola y suelo de baldosas
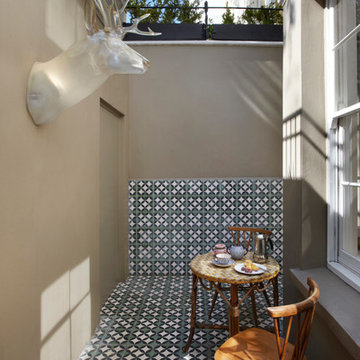
The house features a number of innovations and bespoke details like the deer head Trophee light and ‘Beirutiful Circle’ hand-made tiles designed by WHAT_architecture and made by Al Andalous, Morocco
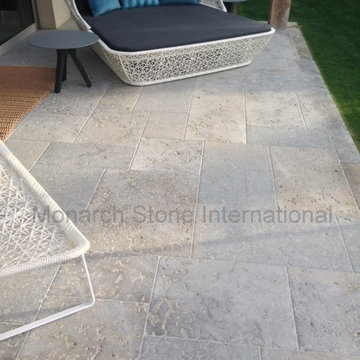
French limestone "Limeyrat". Finish: shotblasted, brushed, chipped edges.
Diseño de patio clásico de tamaño medio en patio trasero con adoquines de piedra natural
Diseño de patio clásico de tamaño medio en patio trasero con adoquines de piedra natural
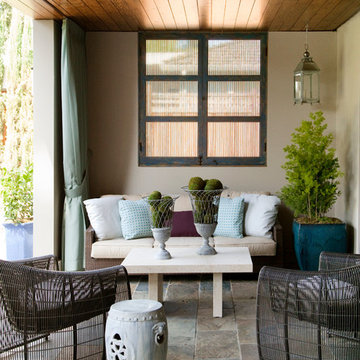
Designed by Sindhu Peruri of
Peruri Design Co.
Woodside, CA
Photography by Eric Roth
Foto de patio contemporáneo de tamaño medio en anexo de casas y patio trasero con adoquines de piedra natural
Foto de patio contemporáneo de tamaño medio en anexo de casas y patio trasero con adoquines de piedra natural
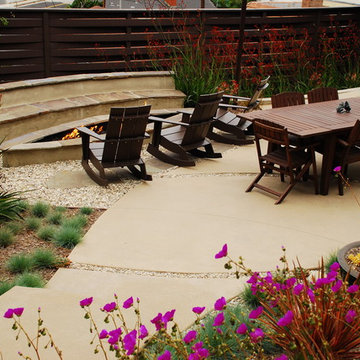
Custom, built-in fire pit with seating, colored concrete patio with gravel channels and drought tolerant / native plant material
Imagen de patio tradicional en patio trasero
Imagen de patio tradicional en patio trasero
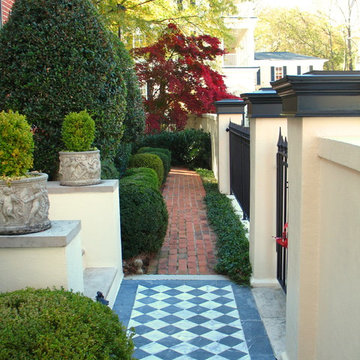
Sweet Bottom Plantation - No. 13 The Battery
This is one of two Charleston style homes that Greg Mix designed in the Sweet Bottom Plantation subdivision north of Atlanta in Duluth, Georgia.
This red brick home is a reproduction of number 13 on The Battery, right on Charleston Bay. However in this case the plan has been flipped and laid out inside to suit the modern lifestyle. As you can see in the photos it contains a double spiral stairway. The three car garage is on the ground floor as well as the front entry, study, guest room and a pool bath which exist directly onto the pool area in the back yard. The main living areas are on the next level up or the first floor. This level includes the family room, living room, dining room, breakfast room and kitchen. The third level or second floor contains the master suite and two additional bedrooms.
The current owners have furnished the house beautifully and built private Charleston style gardens to the side and rear.
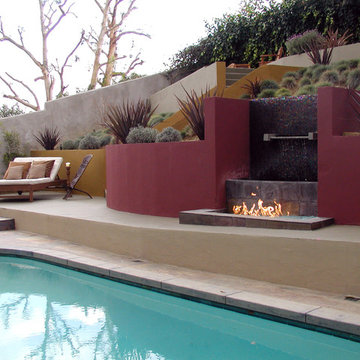
Foto de jardín contemporáneo grande en ladera con brasero, exposición total al sol y adoquines de piedra natural
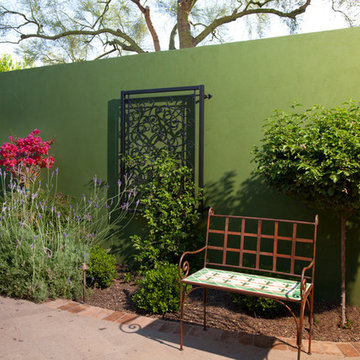
Lime paint from Portola paints, brings a bold vibrant tone to the patio. The backdrop of bougainvillea, potato vine, and lavender add vertical interest to the wall.
Mike Woodall
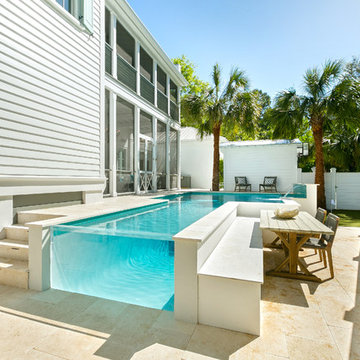
Glass raised waterfall wall
Sheer fountains
Shellstone coping
Acrylic viewing panel
Bench seating
Putting green
Privacy wall
Ejemplo de piscina con fuente elevada contemporánea de tamaño medio a medida en patio trasero con adoquines de piedra natural
Ejemplo de piscina con fuente elevada contemporánea de tamaño medio a medida en patio trasero con adoquines de piedra natural
3.501 fotos de exteriores
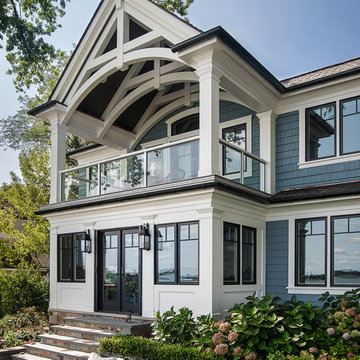
Originally built in the early twentieth century, this Orchard Lake cottage was purchased almost 10 years ago by a wonderful couple—empty nesters with an appreciation for stunning views, modern amenities and quality craftsmanship. They hired MainStreet Design Build to design and remodel their home to fit their needs exactly.
Upon initial inspection, it was apparent that the original home had been modified over the years, sustaining multiple room additions. Consequently, this mid-size cottage home had little character or cohesiveness. Even more concerning, after conducting a thorough inspection, it became apparent that the structure was inadequate to sustain major modifications. As a result, a plan was formulated to take the existing structure down to its original floor deck.
The clients’ needs that fueled the design plan included:
-Preserving and capitalizing on the lake view
-A large, welcoming entry from the street
-A warm, inviting space for entertaining guests and family
-A large, open kitchen with room for multiple cooks
-Built-ins for the homeowner’s book collection
-An in-law suite for the couple’s aging parents
The space was redesigned with the clients needs in mind. Building a completely new structure gave us the opportunity to create a large, welcoming main entrance. The dining and kitchen areas are now open and spacious for large family gatherings. A custom Grabill kitchen was designed with professional grade Wolf and Thermador appliances for an enjoyable cooking and dining experience. The homeowners loved the Grabill cabinetry so much that they decided to use it throughout the home in the powder room, (2) guest suite bathrooms and the laundry room, complete with dog wash. Most breathtaking; however, might be the luxury master bathroom which included extensive use of marble, a 2-person Maax whirlpool tub, an oversized walk-in-shower with steam and bench seating for two, and gorgeous custom-built inset cherry cabinetry.
The new wide plank oak flooring continues throughout the entire first and second floors with a lovely open staircase lit by a chandelier, skylights and flush in-wall step lighting. Plenty of custom built-ins were added on walls and seating areas to accommodate the client’s sizeable book collection. Fitting right in to the gorgeous lakefront lot, the home’s exterior is reminiscent of East Coast “beachy” shingle-style that includes an attached, oversized garage with Mahogany carriage style garage doors that leads directly into a mud room and first floor laundry.
These Orchard Lake property homeowners love their new home, with a combined first and second floor living space totaling 4,429 sq. ft. To further add to the amenities of this home, MainStreet Design Build is currently under design contract for another major lower-level / basement renovation in the fall of 2017.
Kate Benjamin Photography
1





